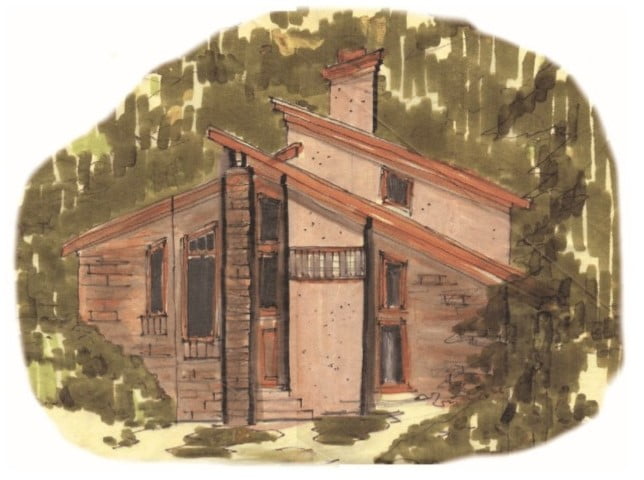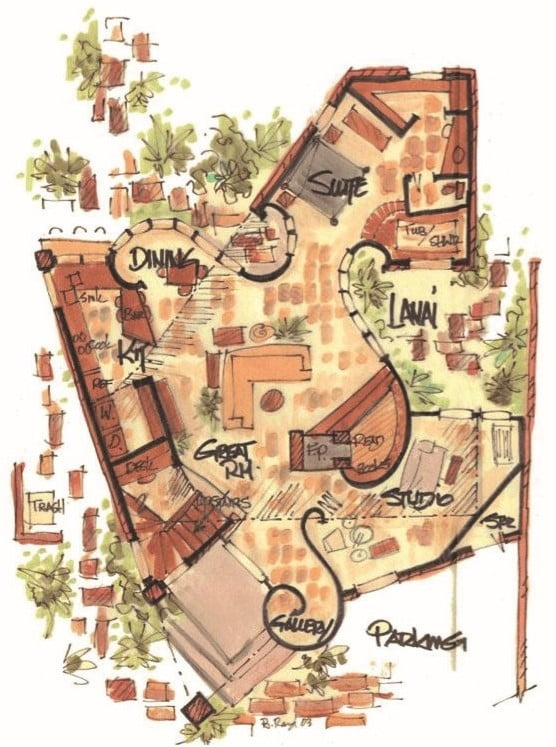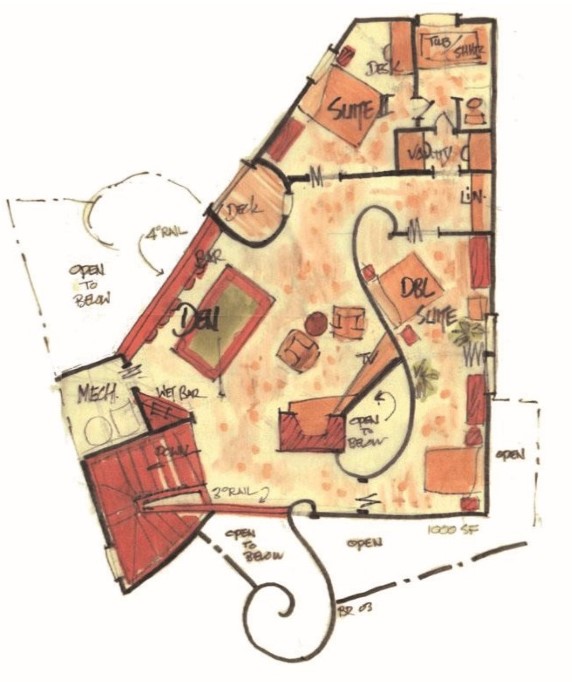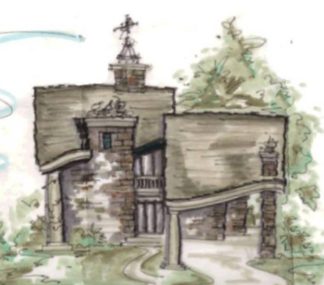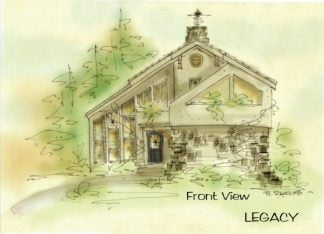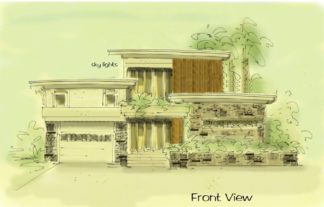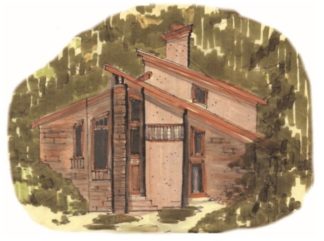Description
Contemporary floor plan strange and beautiful
Contemporary floor plan has Asian influence with angles and rounds coming together to create this strange and beautiful footprint. Studio sits just off the entrance with stone fireplace blocking the view of the great room. Behind the fireplace, step up the hearth into the reading room. Stairs leading up creates space below for built in desk, and just around the corner is a gallery style kitchen with eating bar. Exterior curved wall creates a great spot for a dining room table
Contemporary house plans
Great room and master suite have a view of the fireplace and the lanai, thanks to the curved wall. Tub and shower combo in corner of suite also look out to lanai
My pet peeve, few doors are used in this design. Doors are always in the way, and in most cases they’re unnecessary
Upstairs a double suite offers two entries, with one rounding the fireplace corner in the den, which has room for a pool table and bar. There’s a small balcony over the inverted bowed wall below, and close by another bedroom suite
Asian house plans
Lots of built ins
Exterior style has one sided sloped roof on each side that meet at high wall. Although the structure is simple, the angles will take more time on the job than a square building, so be prepared to pay a little more for this plan. If you’re on a budget, this isn’t the home for you. Contemporary designs need to be constructed using quality materials and good craftsmanship. There’s nothing quite so sad as a modern home is a state of disrepair
Modern house plans
Parking is somewhat sheltered in this plan, however, if you prefer a garage, I can make it happen; just how large of a garage depends on the size of your lot
Contemporary floor plan
2900 SF
Consider building a custom home design
All rights reserved
Author: Brenda Rand
