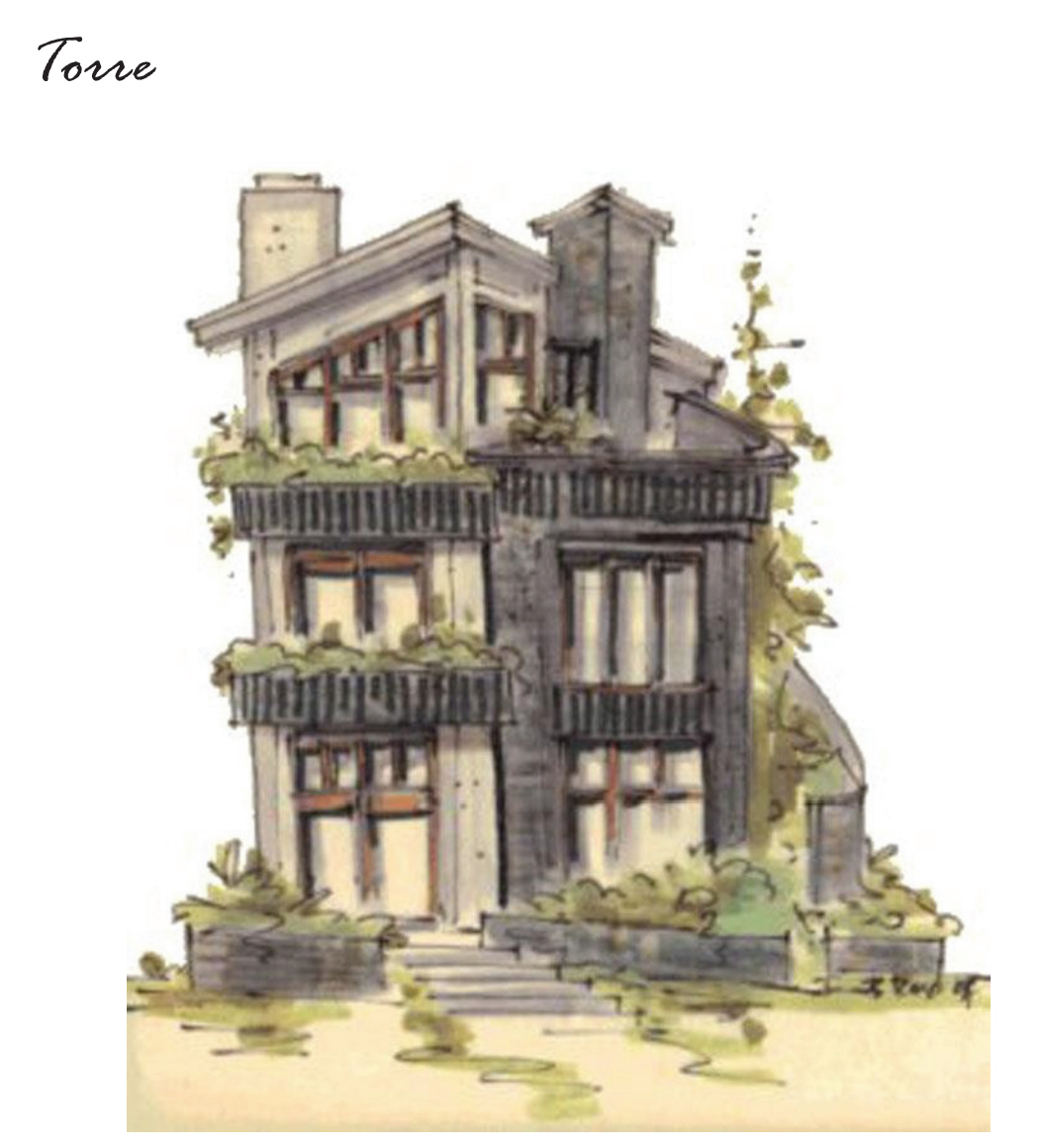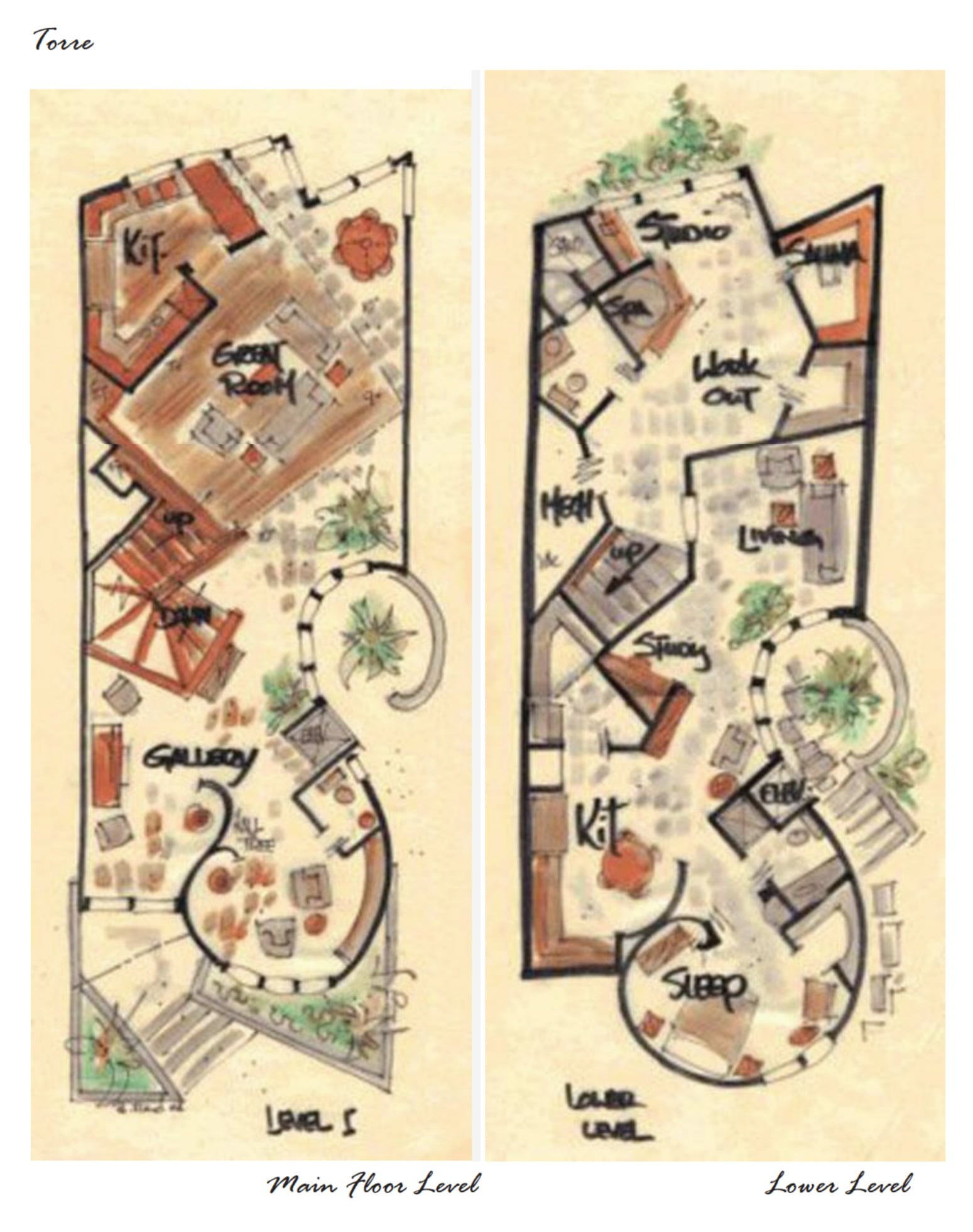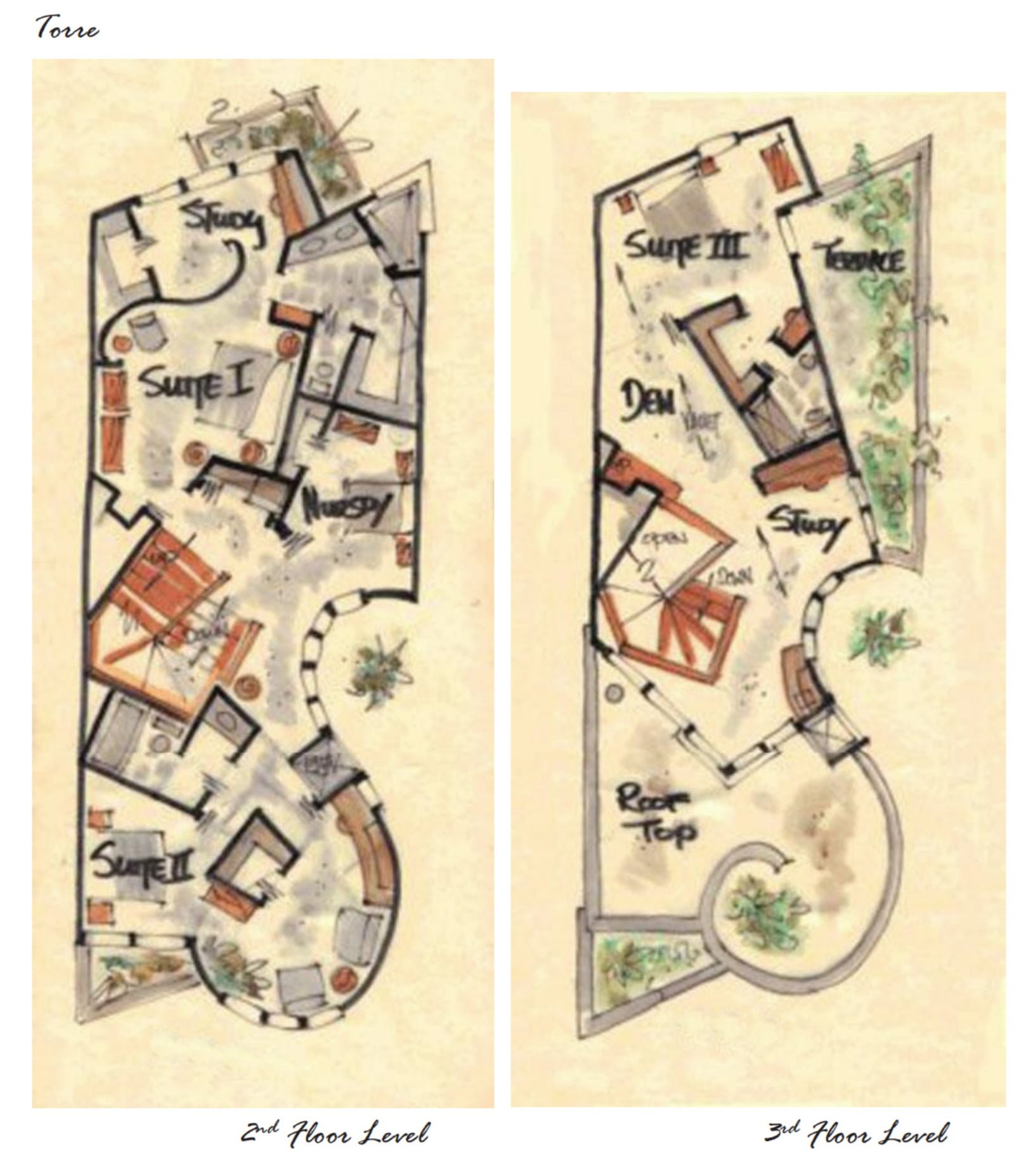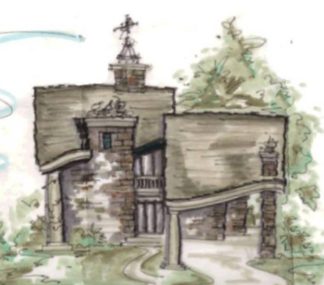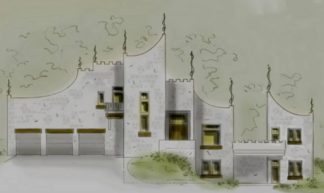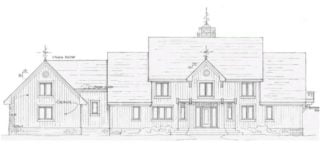Description
Modern home design has four levels
Modern home design is narrow plan with four levels total. Three stories are above grade with the fourth being a walk out lower level. Never a dull moment in this home with gallery entry having seating area in a curled wall. Curved exterior walls loaded with glass. Change in flooring material separates area successfully. Dining in nook where angled walls meet. Wooden angled stairs lead up or down with style, or take the elevator to the roof top
Contemporary house plans
Modern home design
Upstairs, the master suite has a study or sitting space with extra closet. Planter outside corner windows could be balcony. In Canada, the codes concerning the amount of ground that can be covered is very strict. Planters help to reduce square footage of cover. We used crushed marble for driveway substrate to gain even more ground. Impervious cover, or a solid floor that rain cannot penetrate counts off
Modern house plans
Second suite up has a walk in closet centered in the room, dividing the large space the room has been given. Kids love fun spaces, and so do adults for that matter. Nursery and stacked washer and dryer off hallway with repeat of inverted bow with glass
Roof top has study, den and yet another bedroom suite with full bath. Terrace off the suite is fully planted in this design, however, there’s a large roof top patio on the front of the house
Narrow house plans
Lower level has apartment for mother in law or older teen with kitchenette, full bath and separate sleeping area. Living walks out to beautiful garden area. This unit also opens to stairs up as well as having private access to the elevator
3500 SF
Consider building a custom home design
All rights reserved
Author: Brenda Rand
