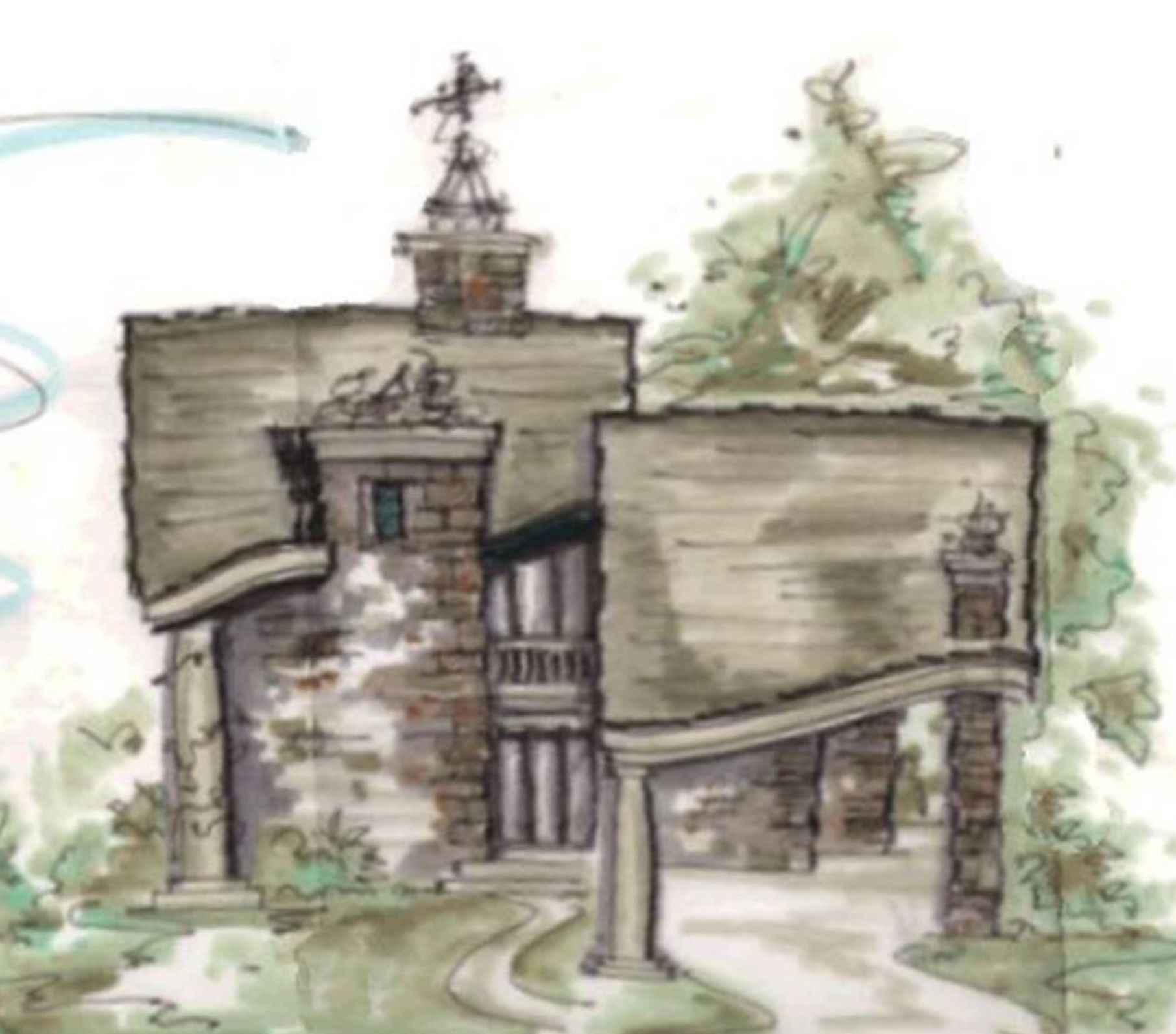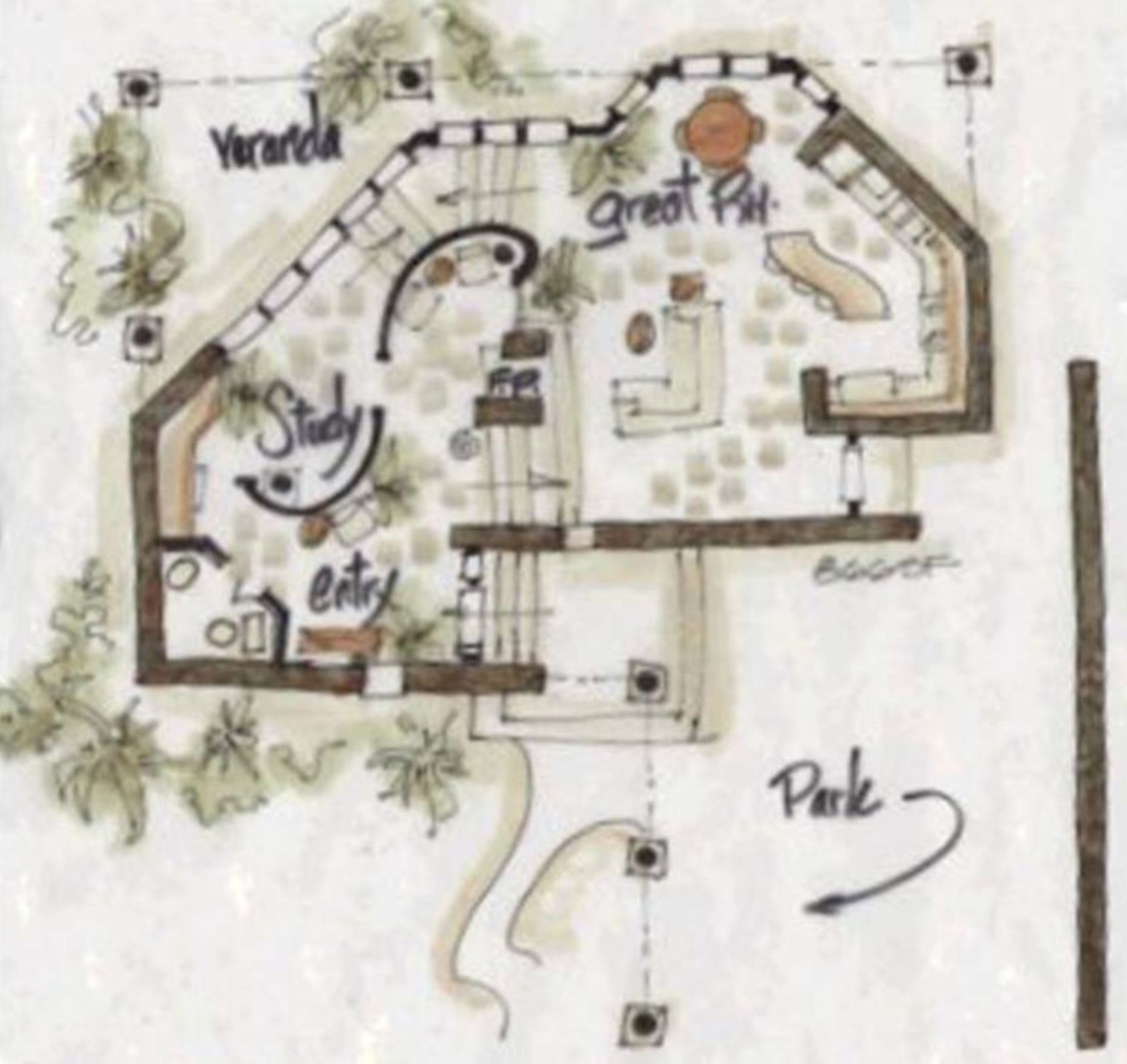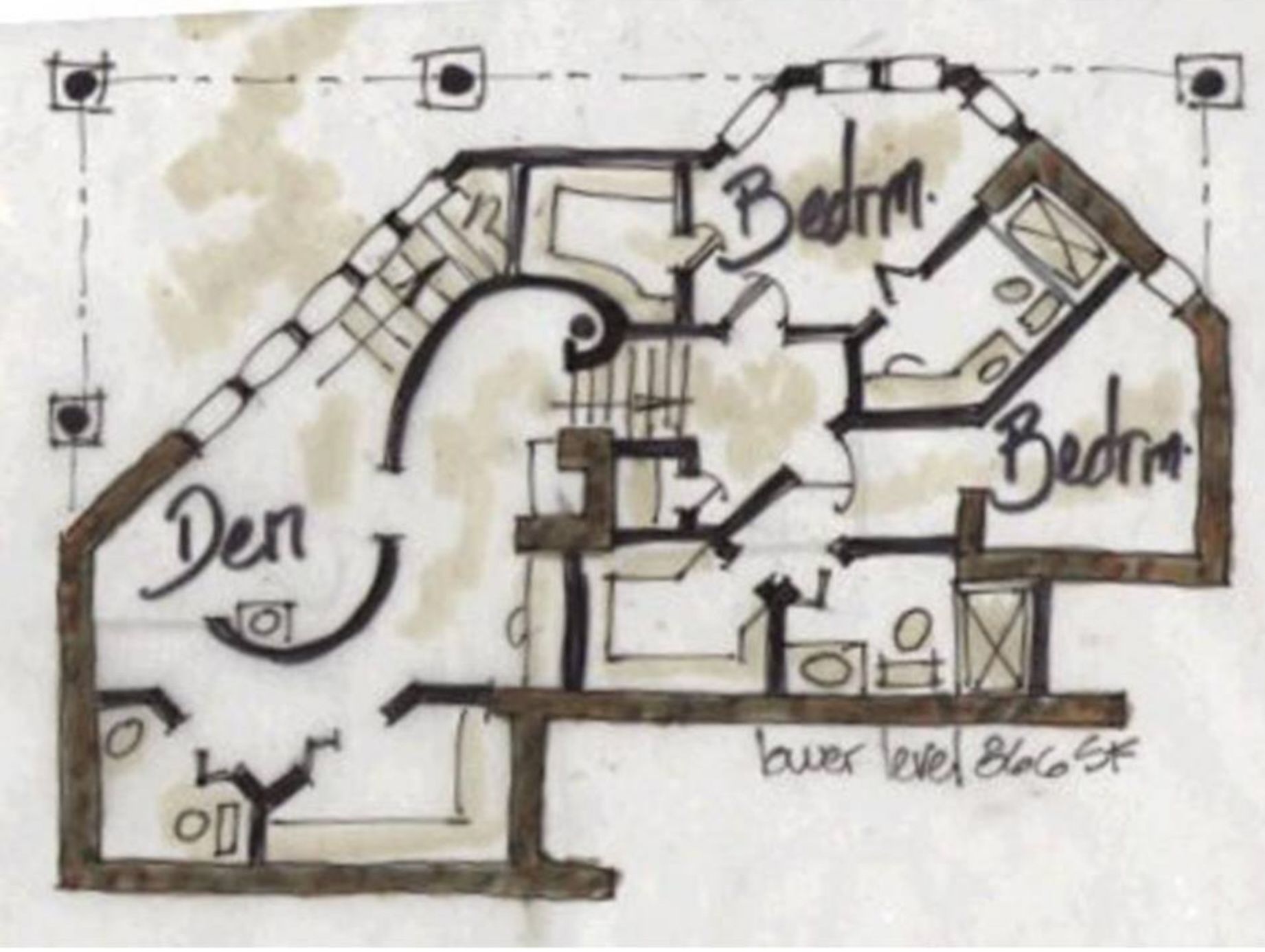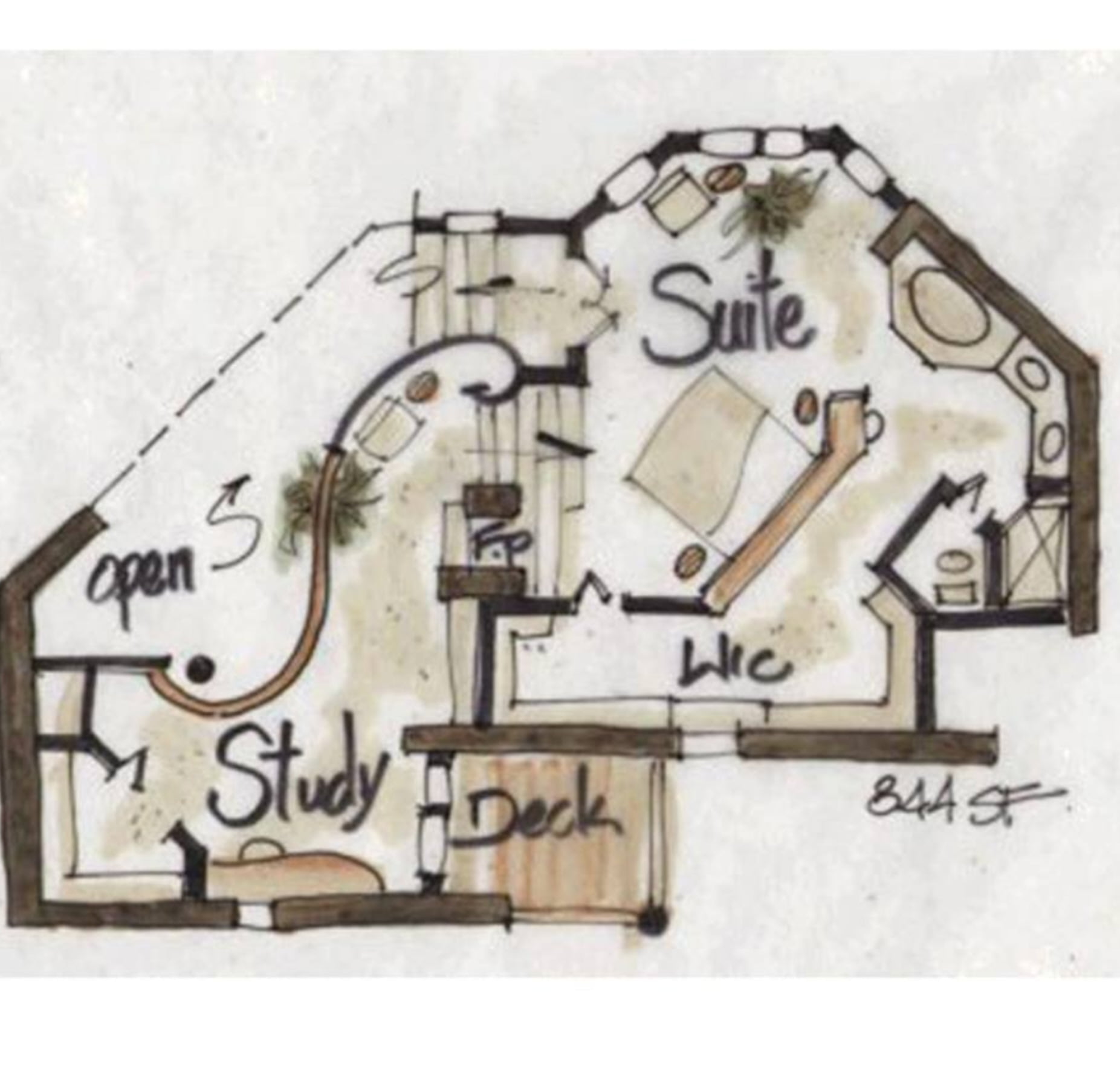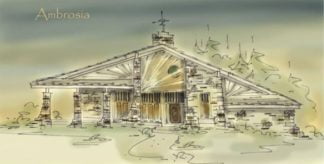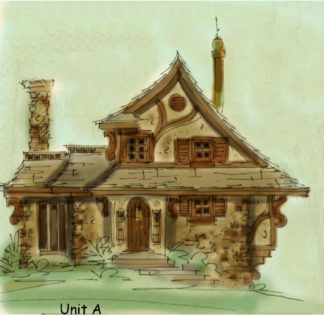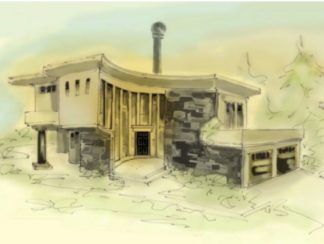Description
Split level house plan with full masonry
Split level house plan has old world look with full masonry. Charming exterior with large tapered columns. Roof line is cut with a curve for added appeal. Build one, two or all three levels. Add a fourth if code allows for the additional height. Main floor level has powder room off entry. Fireplace is two faced with main step down is located, following the run of the hearth. Study walks out to veranda, is open to above with steps leading down. The curved wall offers a cute furniture nook, while the great room is open to kitchen and dining
European house plans
Call it a portico or carport. The sheltered parking conveniently connects to front entry. Enclose the parking area or leave it off to save money
Designed for lot sloping to the rear if lower level is to be added to the build. Every house plan has the potential for change, so make it yours. The lower level could be switched with the second floor easy enough
Chalet house plans
Top level is dedicated to the lavish master suite with same two faced fireplace, taking advantage of the existing below. Suite has sitting area, hot tub and large walk in closet. Long run of cabinets offers a place for everything for the organized house keeper. Step up to the study with more storage space and a walk out balcony looking over the front
Charming house plans
Lower level walks out to covered veranda from small den with half bath and large storage closet. One sided fireplace with study nook and sitting makes this floor irresistible to the kids. Two adorable bedrooms, each with full bath and walk in closet
Split level house plan
2575 SF
Consider building a custom home design
All rights reserved
Author: Brenda Rand
