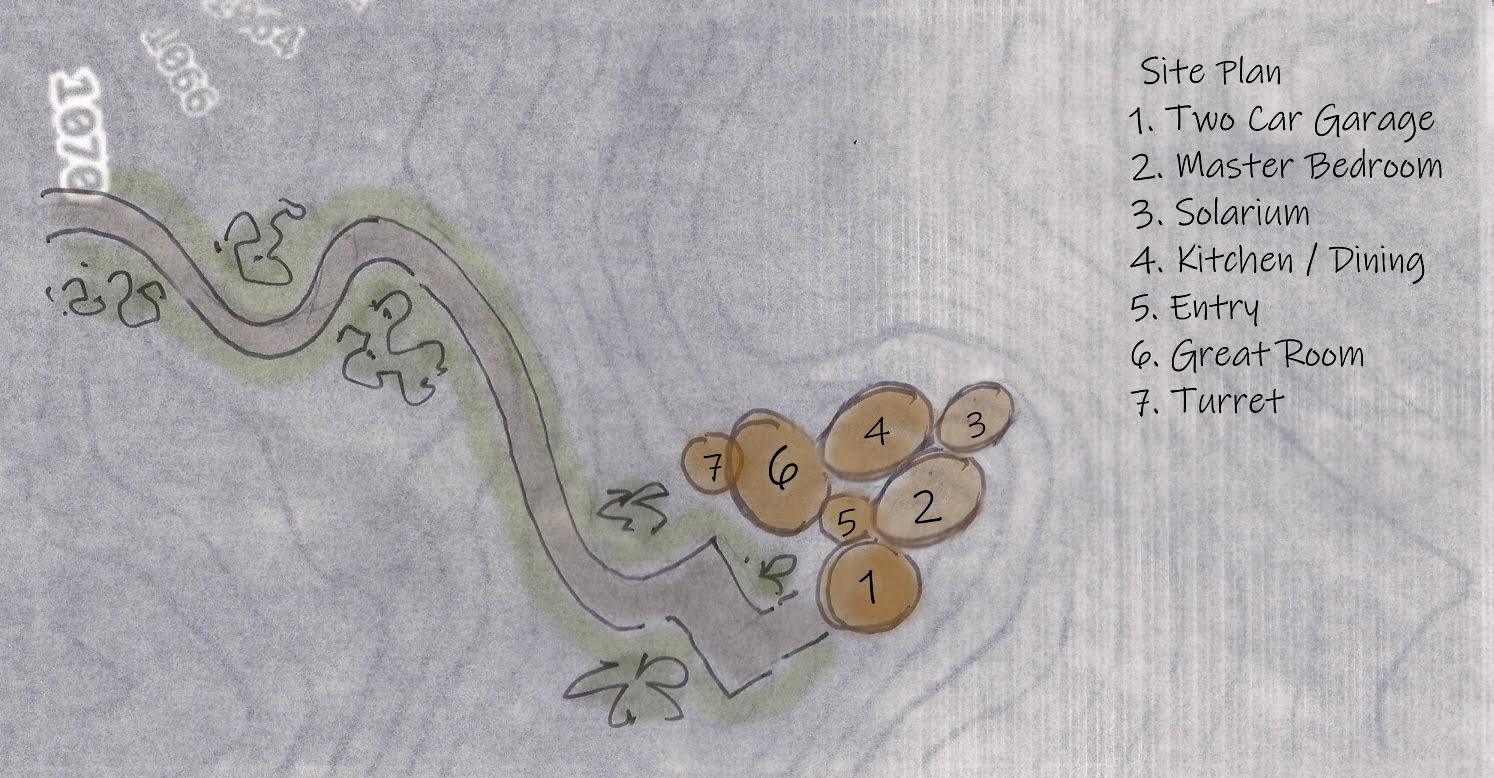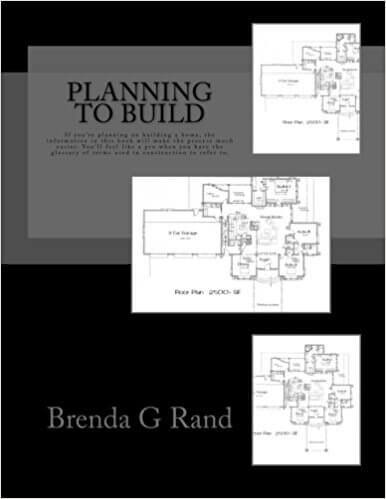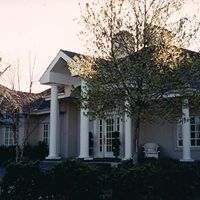Custom home design by BG Rand
Custom home design by Brenda G Rand, practicing architecture over forty years now. Also an artist, it’s only natural she combine the two. Brenda believes a great home design has the potential to enhance the living experience, however, a bad design can do the very opposite. When oriented to the building site, a home becomes part of the landscape, looking and feeling as if it grew there. When asked how is it that every home you design is different from the last, she says this is because every person; every family is unique, and so should be the home they live in
Having no preference to size or style, it’s the people, and their passion for the project that inspires her
Tight budget? No worries. Most homes are filled with unnecessary structural cost due to poor planning. A great floor plan doesn’t have to cost a fortune. A lot of her designs are what she calls cost busters. Using narrow spans to reduce the cost of lumber, and eliminating the need for expensive beams is the key. This is accomplished by respecting structural integrity. The roof systems she designs are typically simple, allowing for a more exciting floor plan
No matter where you live, there are battles to be fought. Some of us live in areas that have high crime rates, and some of us live in areas with dangerous weather conditions. Depending on the region you’re building in, Brenda will pay special attention to the demands of that specific environment, be it crime, mud slides, fires or high winds and heavy rains
The only limitations are the ones set by our minds
Custom home design
Every custom home starts with a site orientation; a study of the lay of the land helps her determine the point of view from the site, the drive up view and most importantly, the solar exposure of the proposed building site. The end result is a home that looks natural on the site and feels comfortable to live in year round, but most importantly, fits the proposed budget, and pleases the client

From the collected information and your design criteria, she’ll develop a room pattern; a cluster of circles and ovals which indicate where every room will be located. Upon your approval, the room pattern, along with your design criteria, will be used to develop the rough sketch design
Design fee
Design fee is calculated by size and complexity
Exclusive plans available for an additional fee
All client information is held in the strictest confidence
Custom house plans
If the sketch doesn’t meet with your approval, a second, and even a third will be created
Upon approval of the rough sketch design, Brenda will move forward with phase II, the hard line preliminary drawings which will include any revisions you request
Upon approval of the preliminary drawings, I’ll begin phase III, construction drawings, which will include your final revisions
A fee may be required for any revisions requested after the final drawings are completed
Your payment to start phase II and III are considered as your approval of the previous phase. Working in three phases assures you’re getting just what you want. Each phase is prepaid, so if you’re not happy with one phase, there’s no moving on to the next until you are. You will be provided with a fee schedule which includes a time table. The cost will not change unless the estimated square footage changes greatly
Construction documents include the following items as required by permit or deemed necessary upon complexity of design
Plot plan (land usage)
Foundation plan
Floor plan(s)
4 Exterior views
Lighting plans
Roof diagram
Sections and details as needed according to complexity of the design
This handbook will come in handy if you’re planning to build

There are three drawing phases, and three payments. You’re free to stop at any phase, waiting as long as you want to move forward. If you choose not to move forward you’re not under contract, and free to do so, as I am. I believe we should work together because we want to, not because we have to, however, once I’m paid a phase fee, I will complete that phase. I do not under any circumstance return the money you’ve invested, so think twice before making your payments. I provide a service, not a product. I would love to meet you in person, and walk your building site, however, this adds time and expense to the project, and isn’t always necessary. Our fee for site visits is expenses plus $500 per day, however, if you provide me with the information I need to get started, which include photos of the site and surround, a plat of your property, or topographical map showing grade elevations, with this information and the help of Google Earth, I’ll have everything I need to create your home design
Thank you for considering my services, Brenda
All rights reserved
