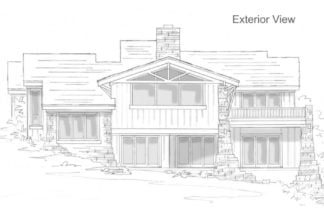european house plans
European house plans
European house plans is a broad range of styles, however, when we refer to the term, French, Italian and English set the precedence. Styles vary, and may be very different, yet still be referred to as such
Expensive to build, the styles typically have steep roofs with high dollar roofing material. The exterior material is normally stone, brick and stucco blend with heavy, and often ornate trim
If you’re building on a budget, avoid this style. Vinyl siding won’t cut the mustard
The interiors would be finished with hardwood floor and tile, granite or marble. Walls would heavily textures, and the ceiling would be high, vaulted or even cathedral with heavy wood beams
Interior doors would be solid with panels. Door knobs and hardware brass
Trim molding would be at least eight inches if not higher, with cove molding as well. Most homes today have no cove molding
Related to old world house plans, Tudor is most commonly referred to with the term
Tall ceilings, that may be cathedral are common, and sometimes exposed beams, but for sure, lots of stained glass
Showing all 23 results
-
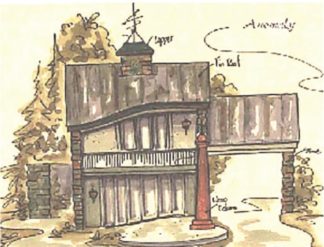
Bungalow House Plan
Read more -
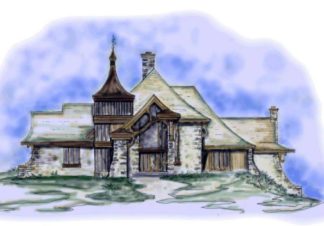
Chalet House Plan
Read more -
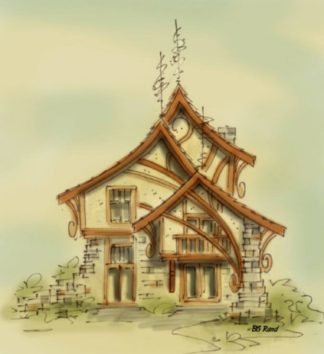
Charming House Plan
Read more -
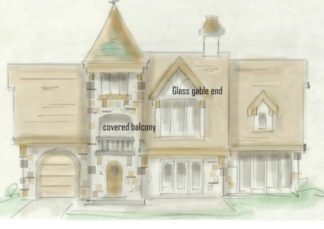
Chateau House Plan
Read more -
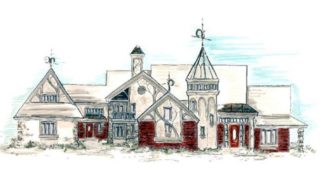
Chateauesque House Plan
Read more -
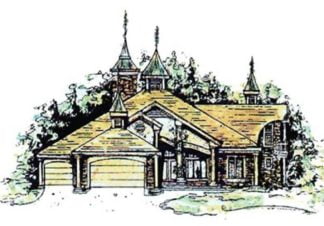
Country French House Plan
Read more -
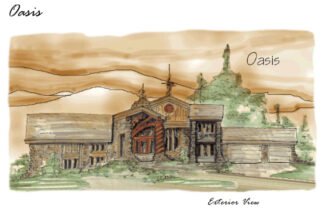
Country Home plan
Read more -
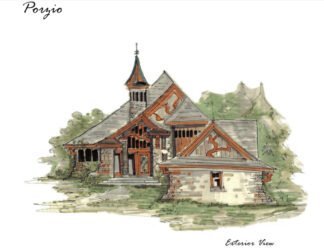
Eclectic House Plan
Read more -
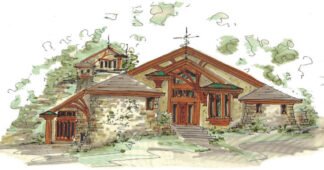
Extravagant House Plan
Read more -
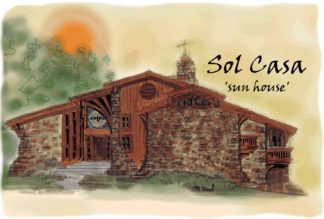
Fantastic House Plan
Read more -
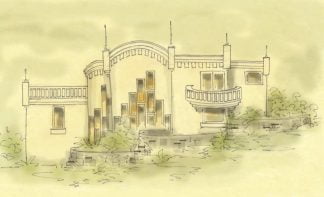
Incredible House Plan
Read more -
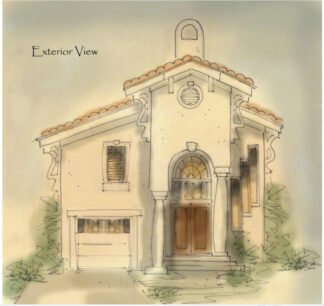
Mediterranean House Plan
Read more -
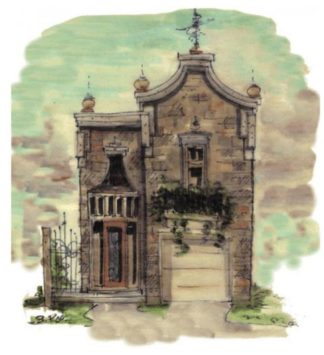
Narrow Lot House Plan
Read more -
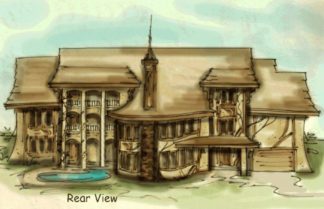
Old World House Plan
Read more -
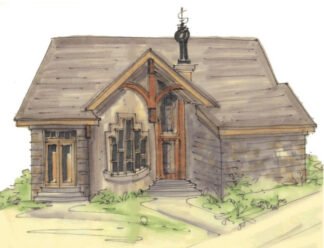
One Story House Plan
Read more -
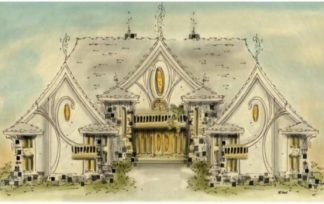
Resort Inn Plan
Read more -
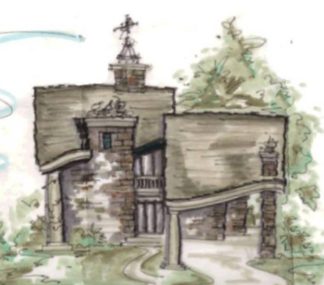
Split Level House Plan
Read more -
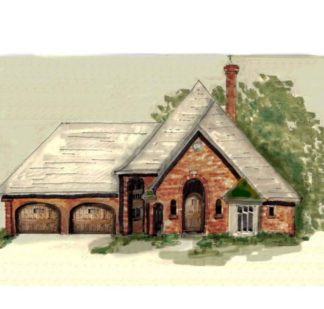
Sun Room House Plan
Read more -
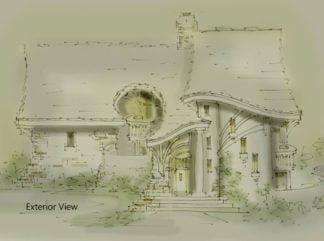
Turret House Plan
Read more -
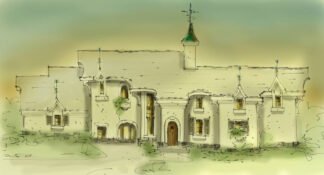
Tuscan Villa House Plan
Read more -
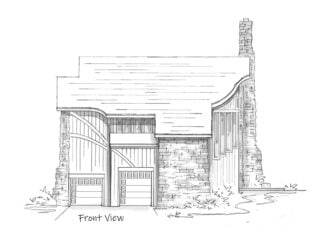
Unique house design
$2,800.00 Add to cart -
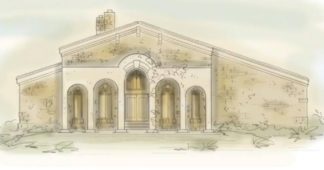
Villa House Plan
Read more
Showing all 23 results
