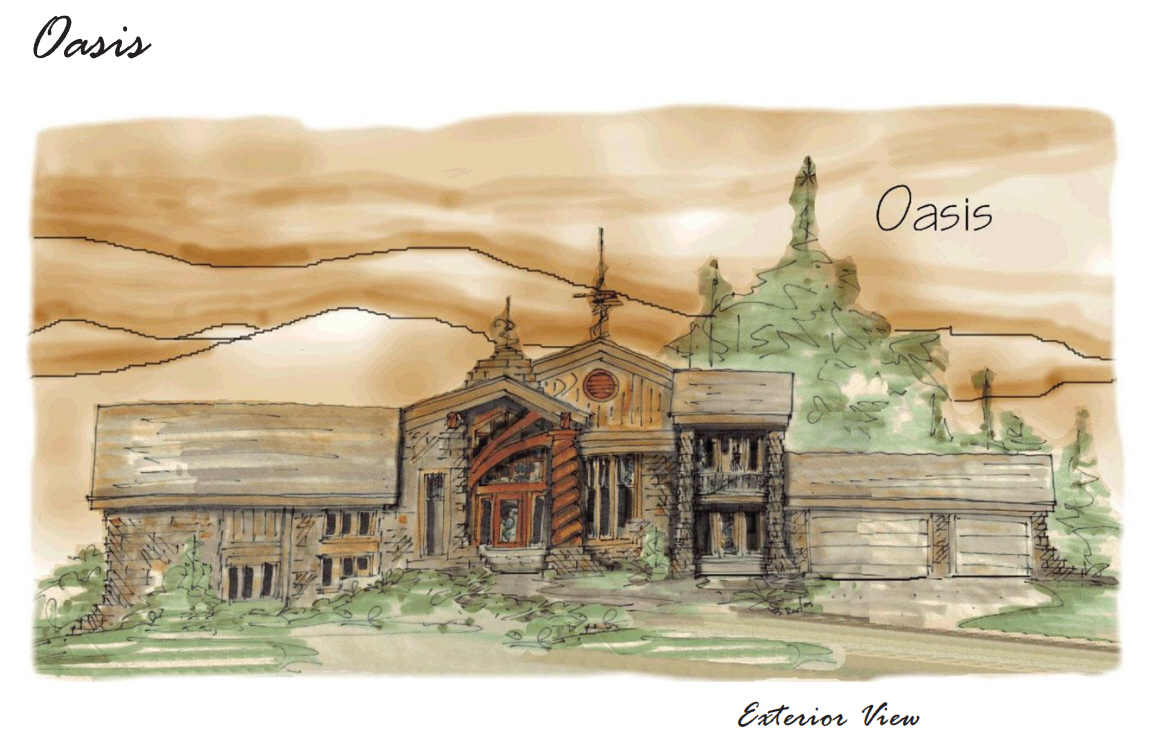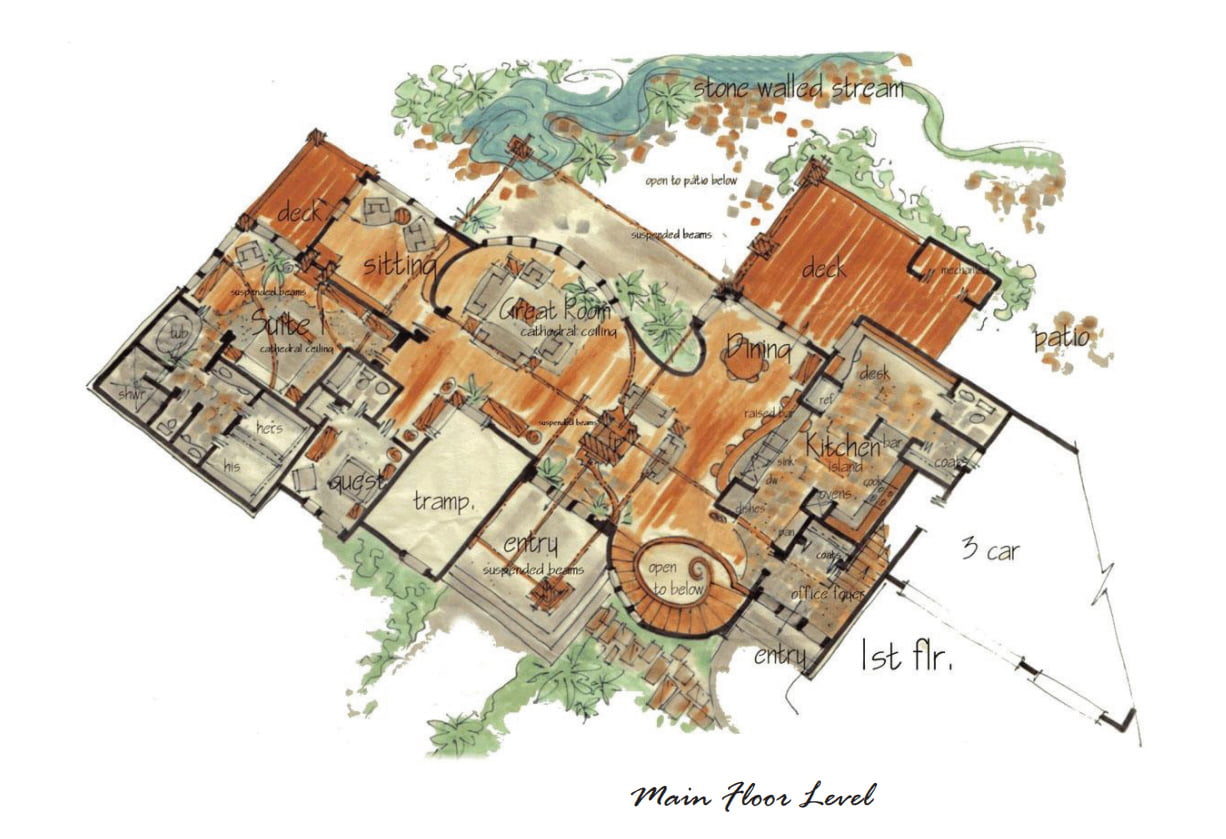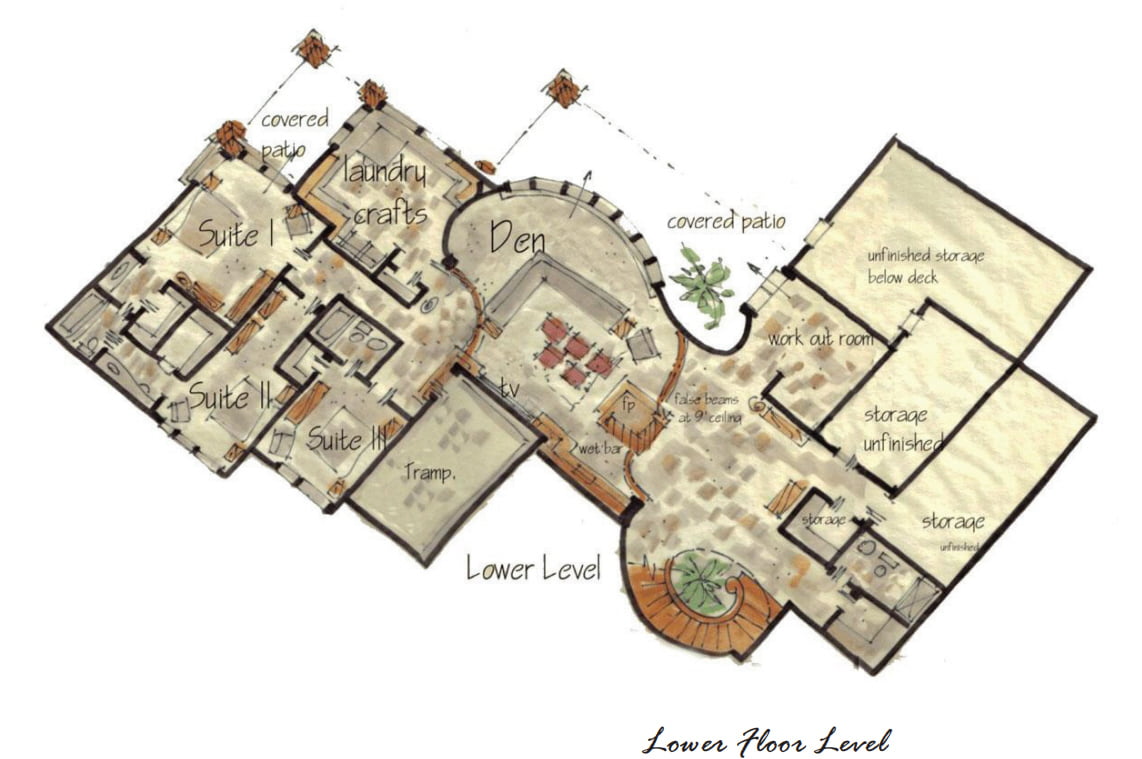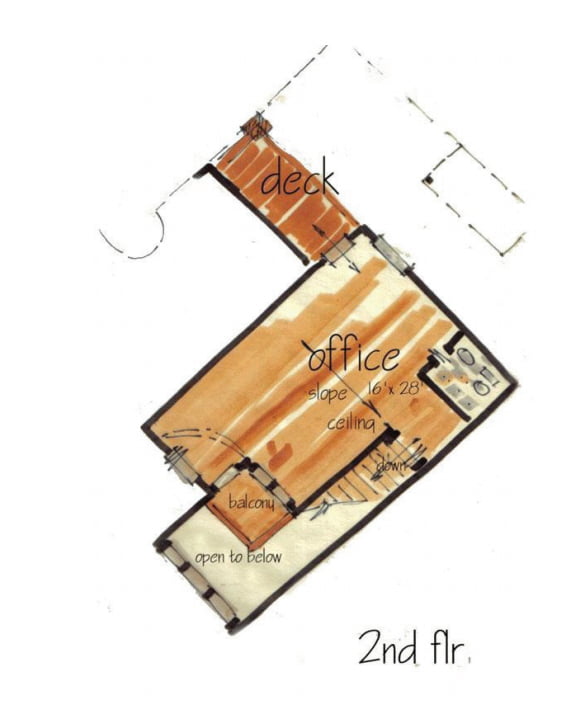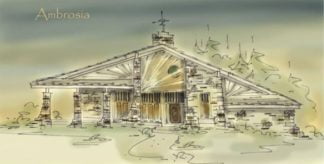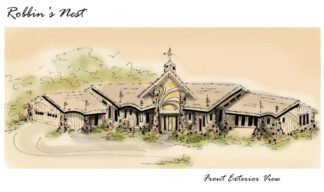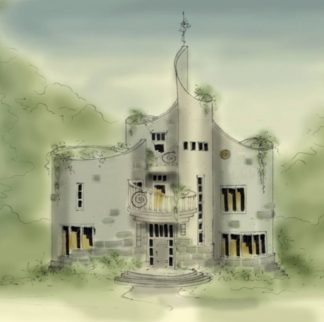Description
Country home plan lower level walk out
Country home plan has most unusual design with Adirondack style. Walk into a cross work of suspended beams and cathedral ceiling . Stone fireplace open at three sides shelters the view of the living area with space for seating around the hearth. Dining has room to extend table, seating a large family and then some. Sitting room off the great room is a great spot for the kids to hangout, if mom doesn’t want it all to herself. There’s a small fireplace shared with master suite. Suite and sitting share deck looking over the back yard. Kitchen has large curved bar seating six, and just beyond find the study and powder before walking out to three car garage
Curved stairs in bow window lead down to lower level with some open to below area. Some of the beams in the home are working, and some are just for show. Curved beams can be working beams as well, but in this case we’re using them to finish the ceilings in keeping with the design, combining the masculine and the feminine architectural features
Rustic house plans
Loaded with extras, you’ll see cabinet and closet storage from top to bottom in this plan
Great room is huge and open to kitchen. Just off the kitchen is a nook with doors leading out or stairs leading up to office with balcony at second level
Kids aren’t left out of the planning. They have the entire lower level all to themselves, however, if they miss mom, they can wave at her in the kitchen while jumping in the tramp room. Suite one and two share a bathroom while suite three has a bath all to itself. Large laundry room at this level with a den that repeats the great room above with space for sitting arrangement or game tables. There’s a wet bar and separate bathroom for this area as well as a work out room
Country home plan
Exciting house design
7200 SF
Consider building a custom home design
All rights reserved
Author: Brenda Rand
