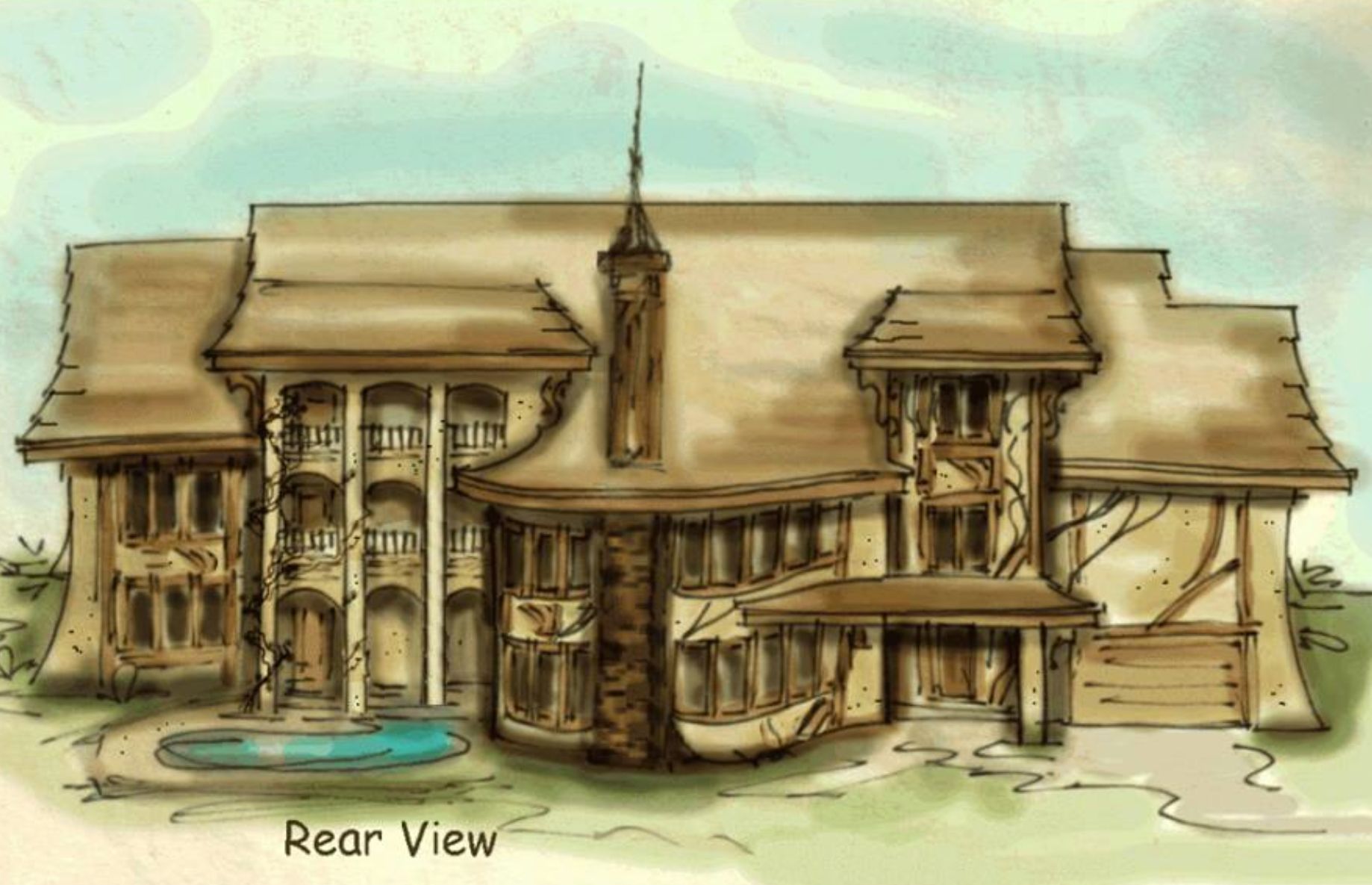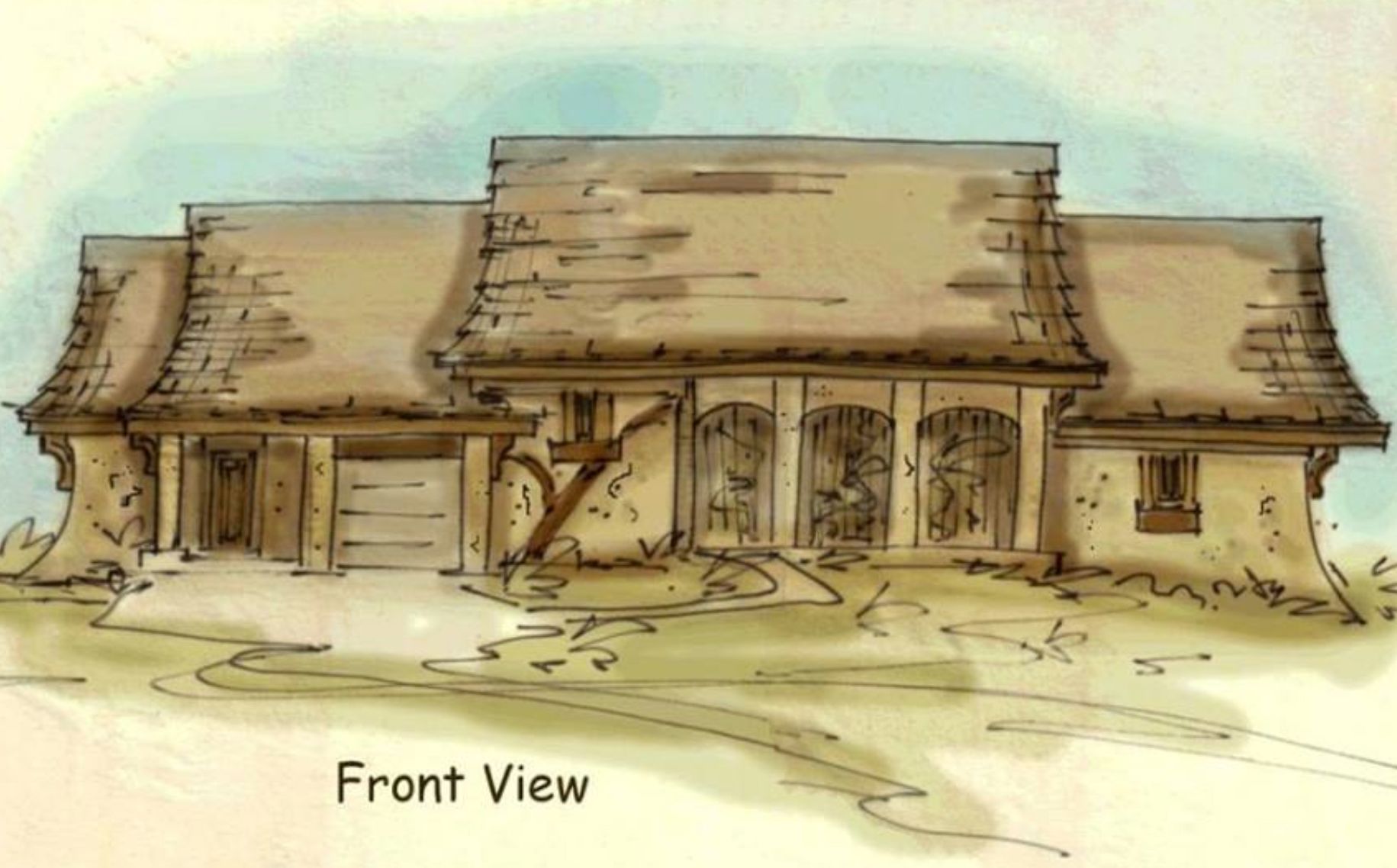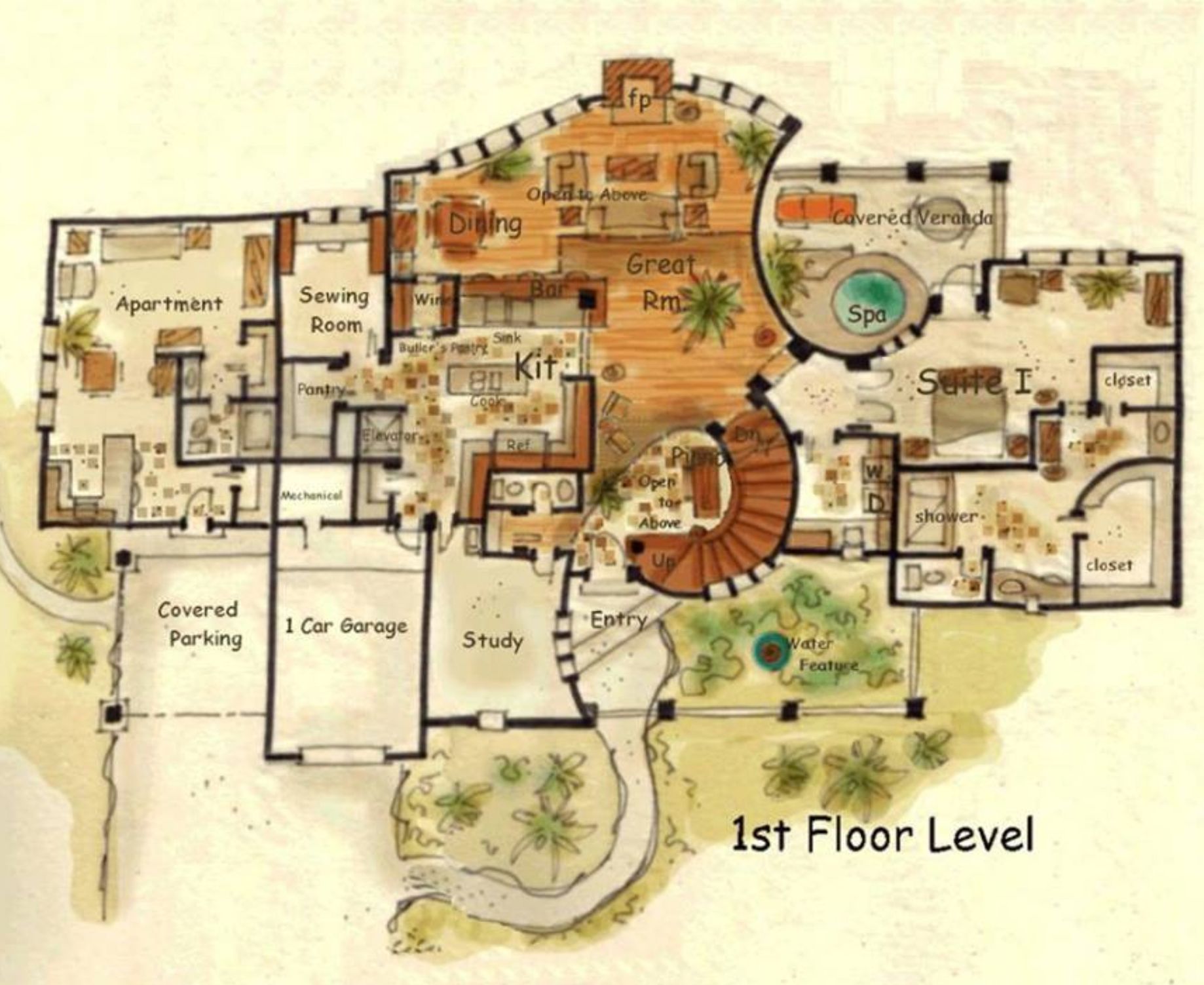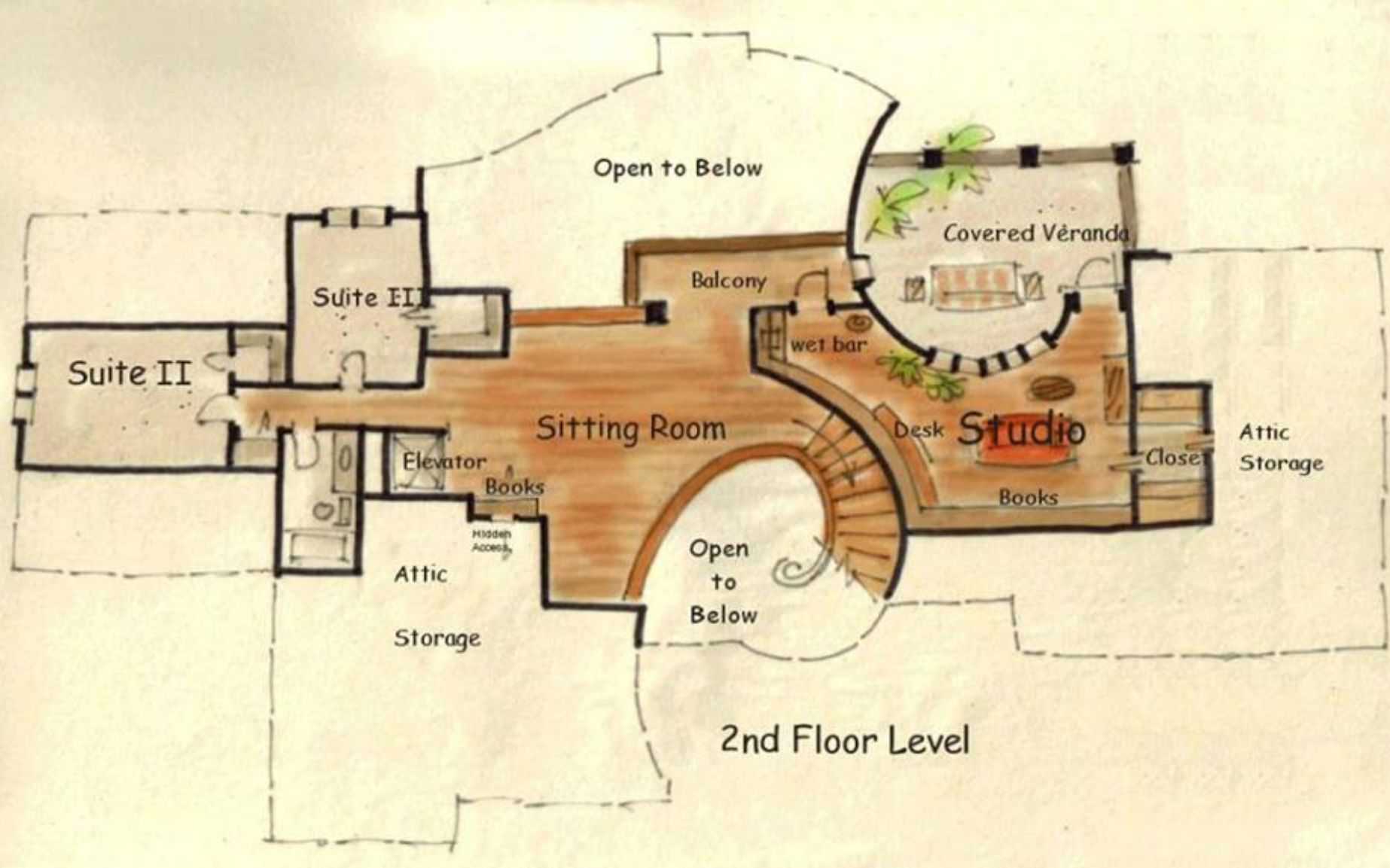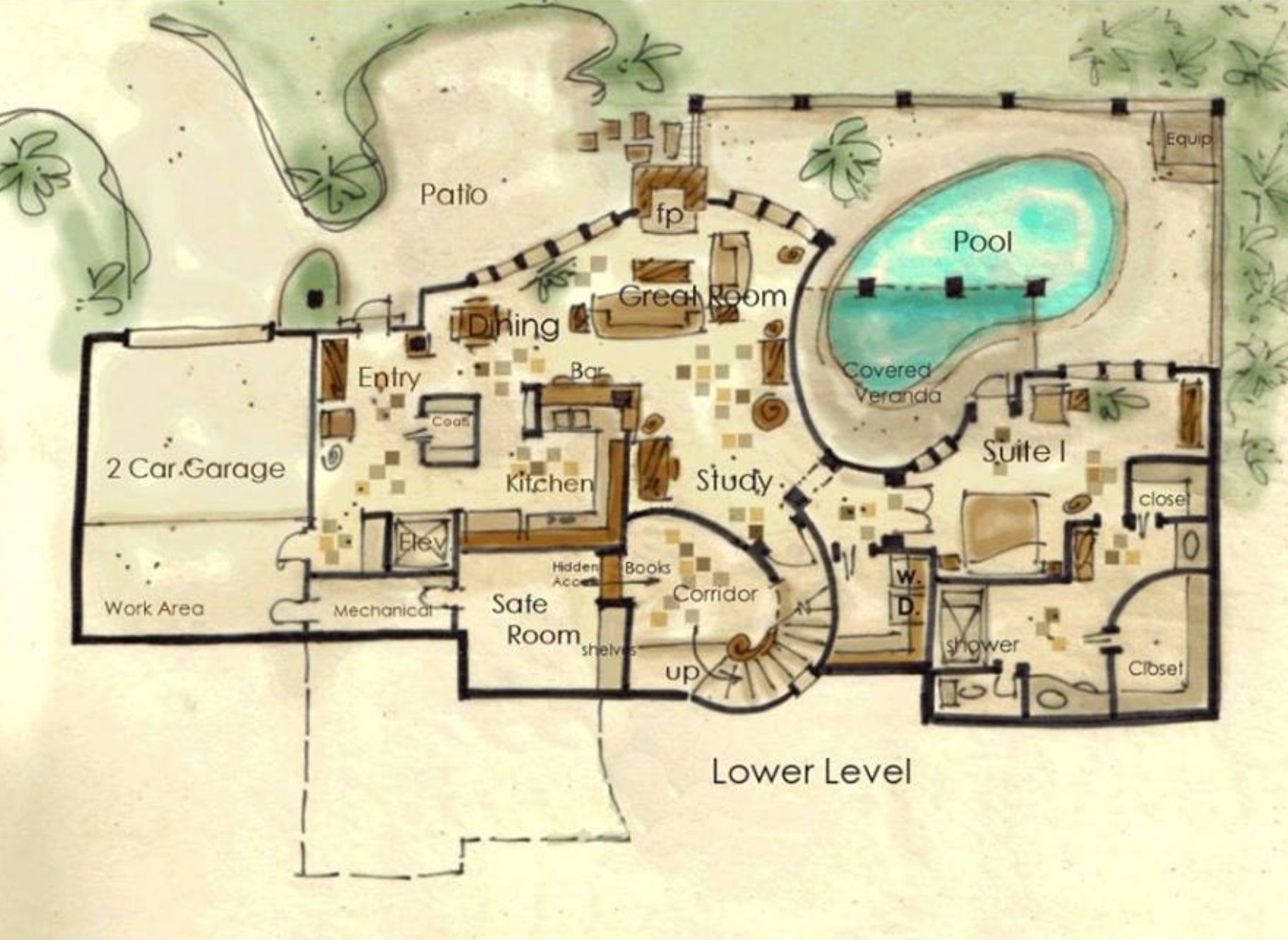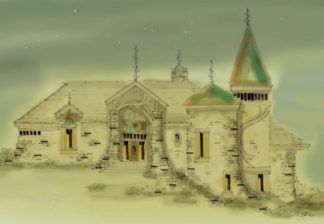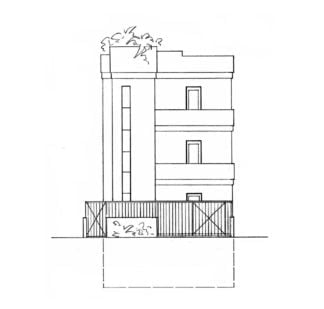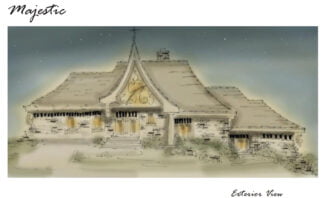Description
Old world house plan with lower level
Old world house plan looks average from the front. In Greece, there is a serious problem with criminals targeting those that have more. To avoid attracting attention, the front is played down, however, from the rear, you see the real story. Never a dull moment in this home with curved entrance showcasing curved . stairs up. Foyer is open to above. Kitchen is open to great room with butler’s pantry giving access to dining area. Main floor level accessed from front of lot. Master suite is located at main level with private balcony having built in spa
Corporate home plan
Chalet house plans
Designed for rear sloping building site
Study or library on main level along with Mother in law apartment. Walk in pantry, sewing room and elevator located between one car garage and kitchen, however, laundry room is located off hallway leading to suite I
Original house plans
Upstairs the landing turns to a loft room open to great room and foyer below. Two bedrooms share a bathroom on one end of the house, with a large studio, guest suite or hobby room on the other
Lower level walks out to rear of lot, and is designed as another complete living unit, although, accessible to upstairs. Two car garage has large work space and oversized mechanical closet used to access garage from safe room. In this part of the world, an escape route must be incorporated. When thieves enter your home from the front drive, you can exit the lower level garage by the other secrete drive
Belled roof with stucco exterior and wooden trim
Old world house plans
European House Plans
Pool partially covered at lower level veranda
6700 SF
Consider building a custom home design
All rights reserved
Author: Brenda Rand
