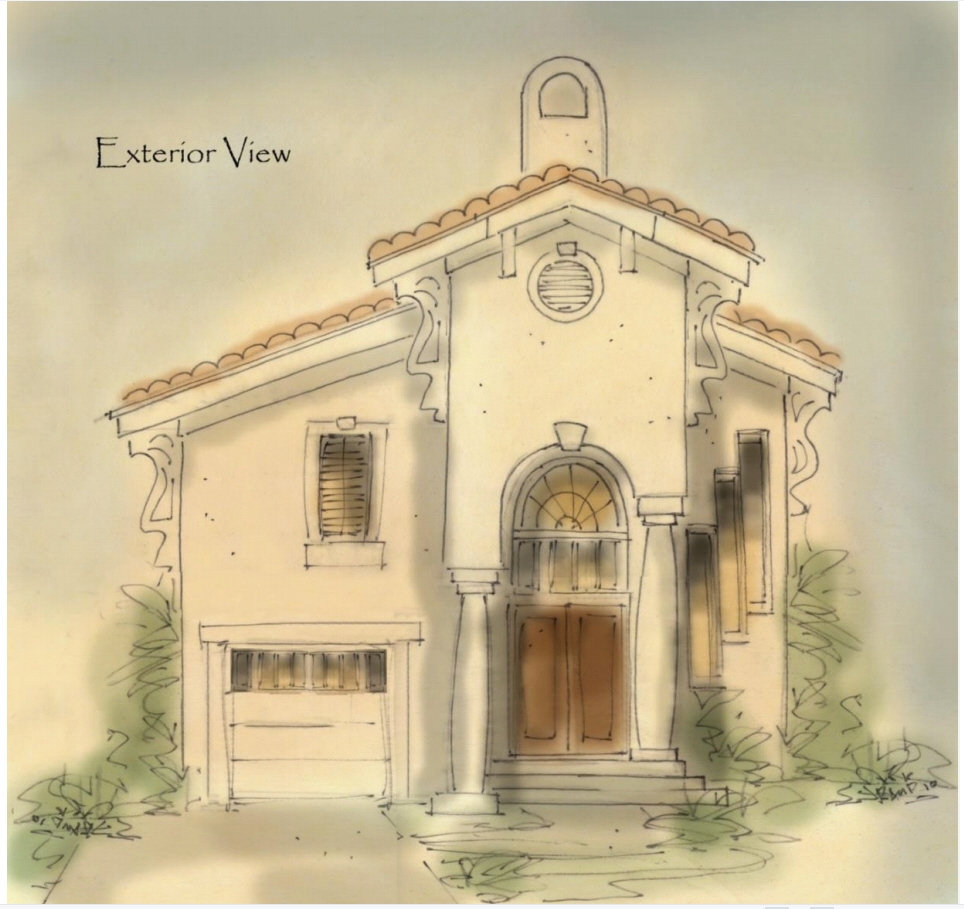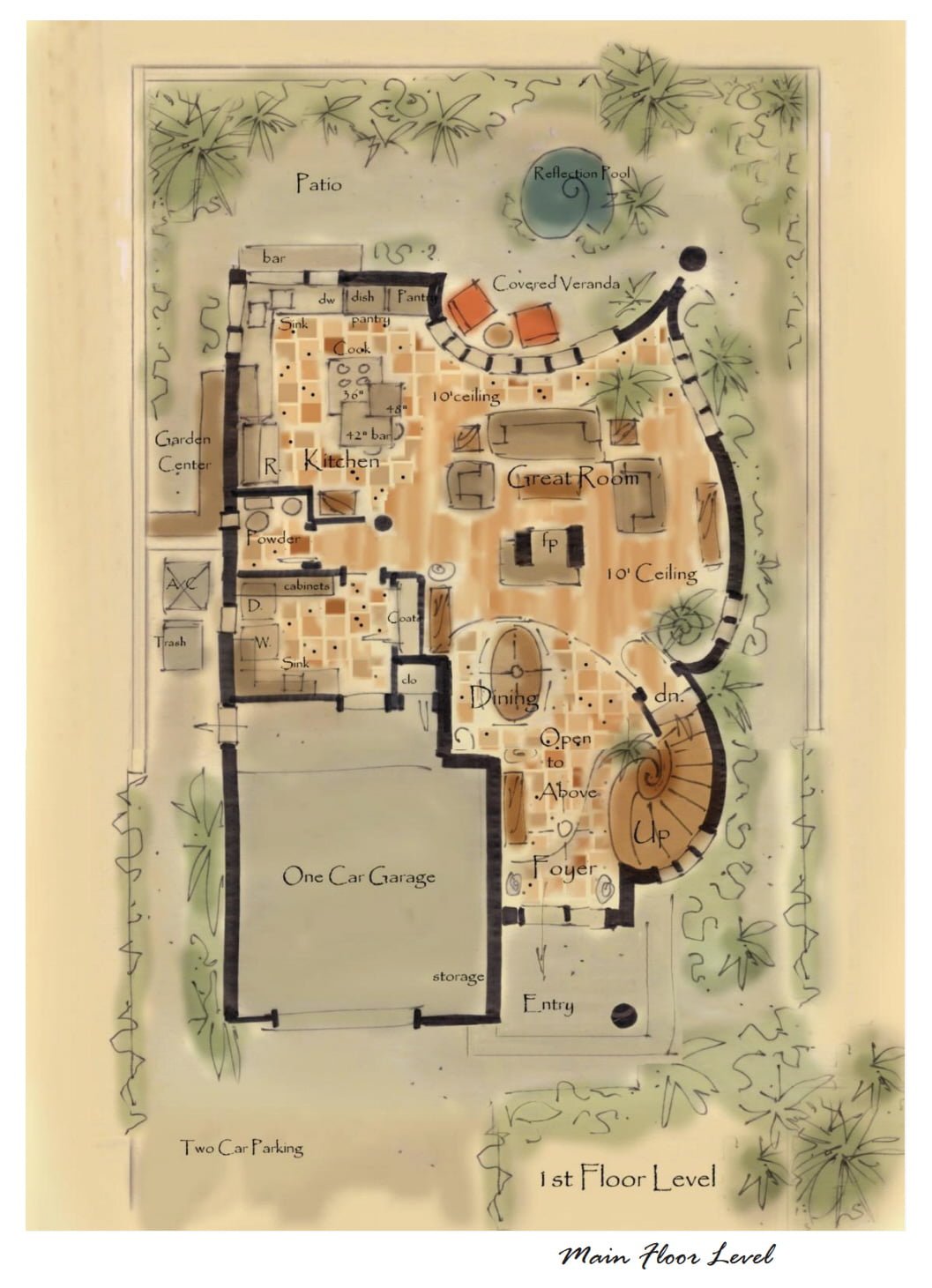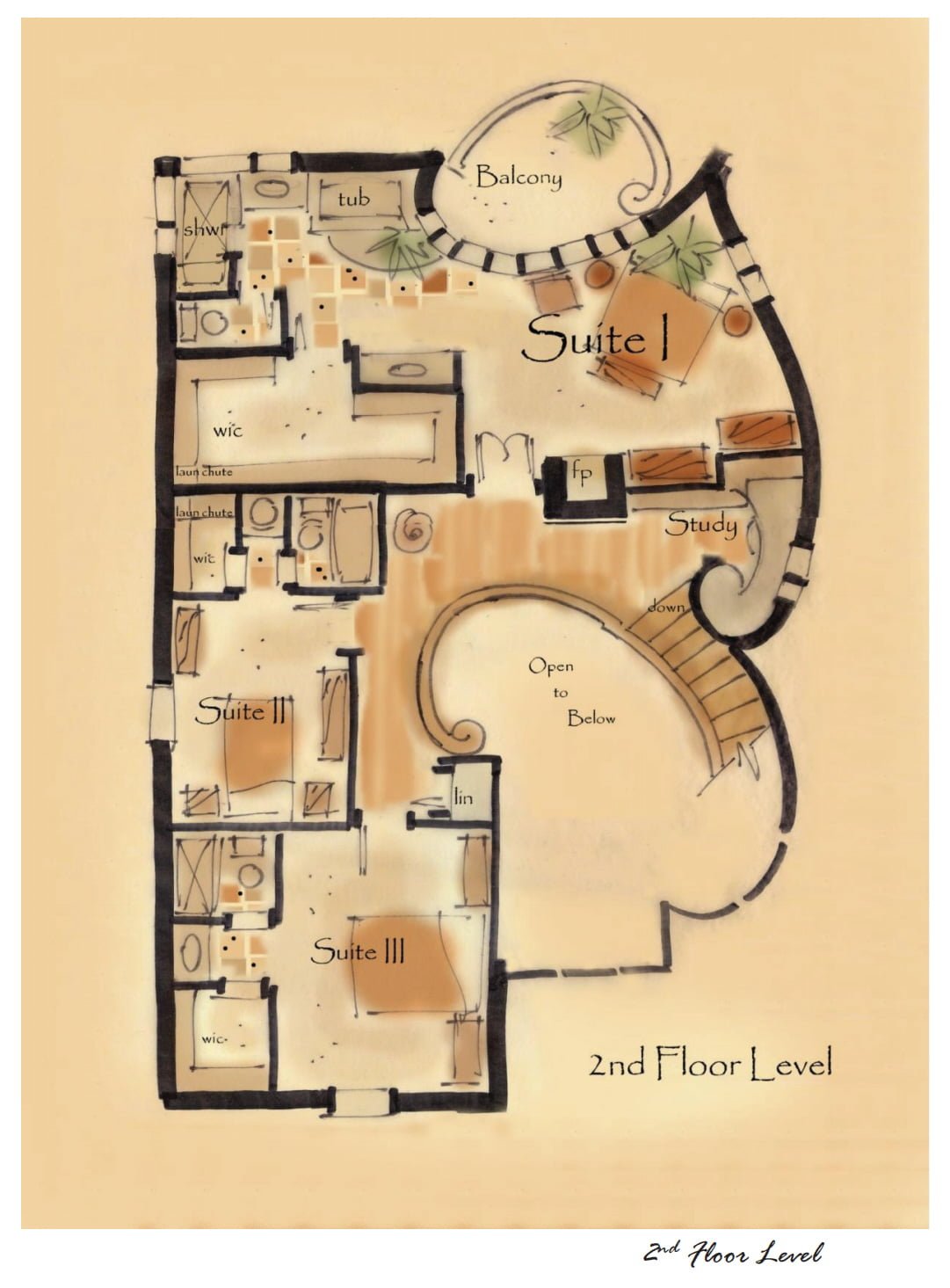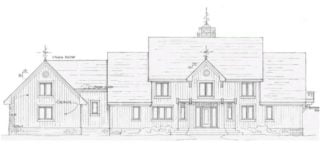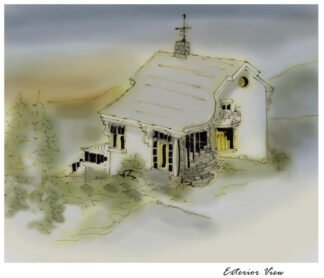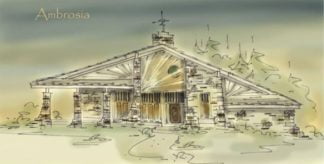Description
Mediterranean house plan loaded with features
Mediterranean house plan is traditionally in keeping with exterior styling, however, step inside, and you’ll be surprised. Curved stairs set in bow window spill out onto the entry, creating graceful step down to foyer, open to above with niche. Living area is open with corner fireplace tucked into the niche where the curves meet. The original house was built in a development, however, privacy walls allow the luxury of extra glass. If you don’t have a view, create one with a lanai
Spanish house plans
Inverted bow on the back has nano wall, which is a slider door designed that offers a clear space. They are pricey, so garden doors that work on the bend work quite well. Inside the curve is covered patio. When company comes, pull the cluster of tables away from the island to create cafe style dining areas. Push them in after dining to create space. Corner kitchen windows open to outdoor bar, taking the place of the window sill
Narrow house plan
One car garage with storage or work space, can easily become two car
Take the stairs up, and find a loft area that curves around the bend, with built in book shelves and desk in a niche. Bedrooms two and three each have a private bath. Suite three has a false balcony, however, make it real if you so desire. The Master suite has its own fireplace, and the balcony it walks out to is definitely real. The reflection pool will be appreciated from the first and the second floor. Double vanity, separate tub and shower with his and hers closets give this design the amenities to compete, however, no plan competes with these amazing walls
Mediterranean house plan
You might think the walk in closet curves wasteful of space, but such is not the case. Round shelves offer a visual of the items it supports. The owner took it to the limit by turning them into lazy Susan style
2100 SF
Consider building a custom home design
All rights reserved
Author: Brenda Rand
