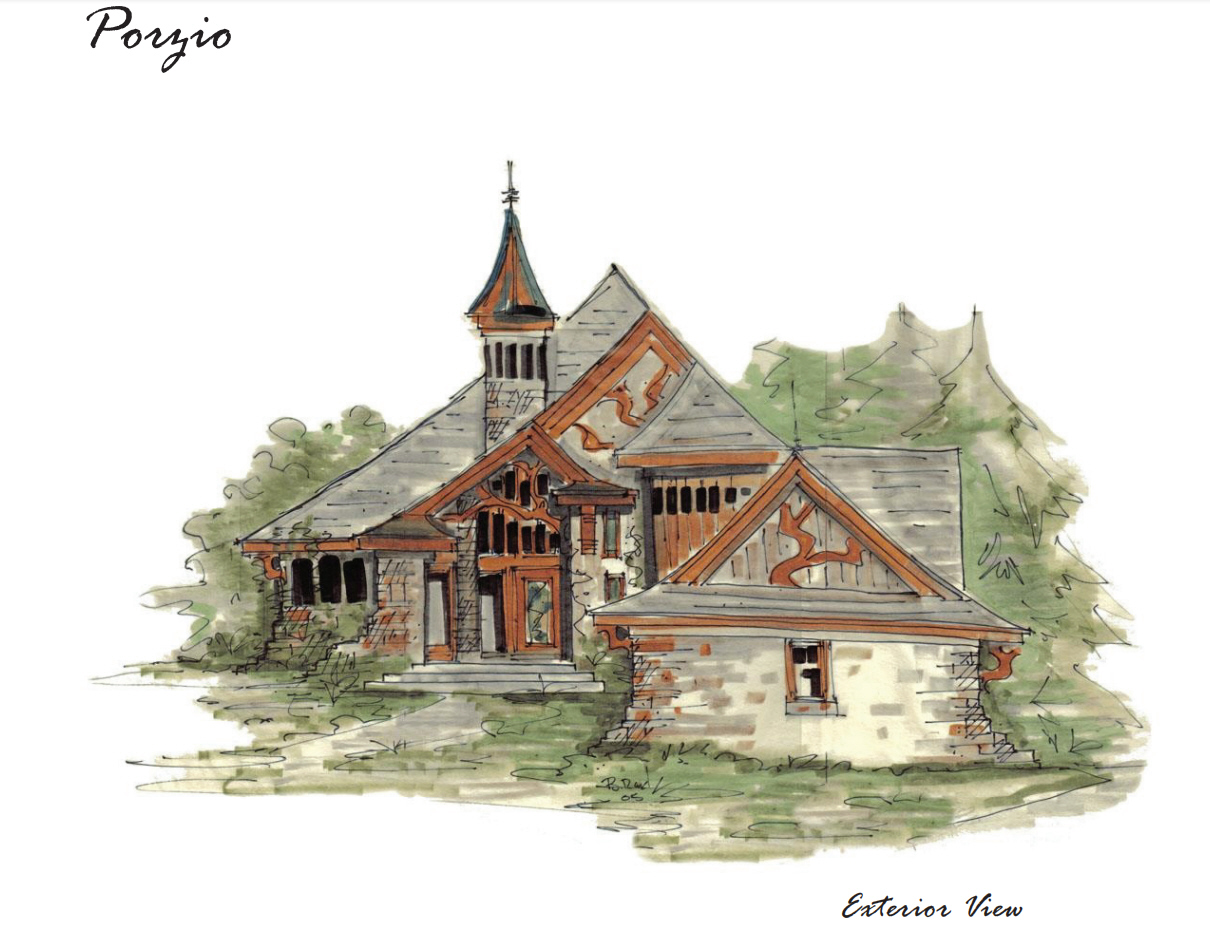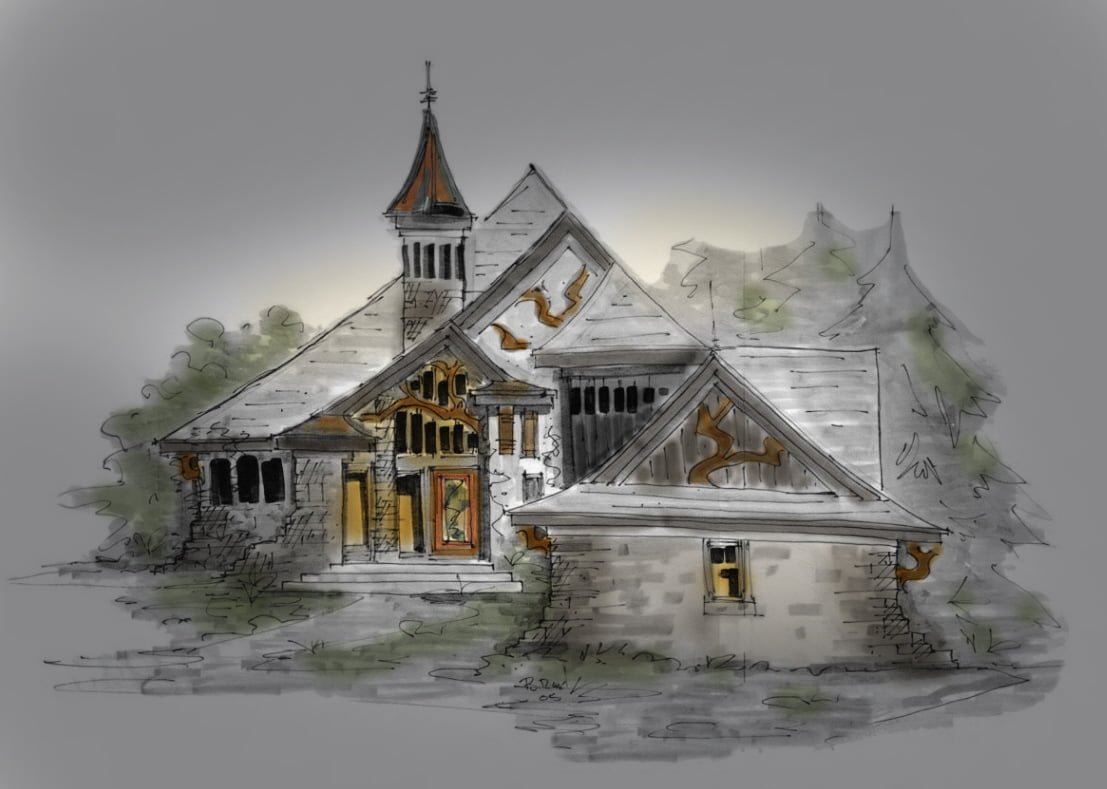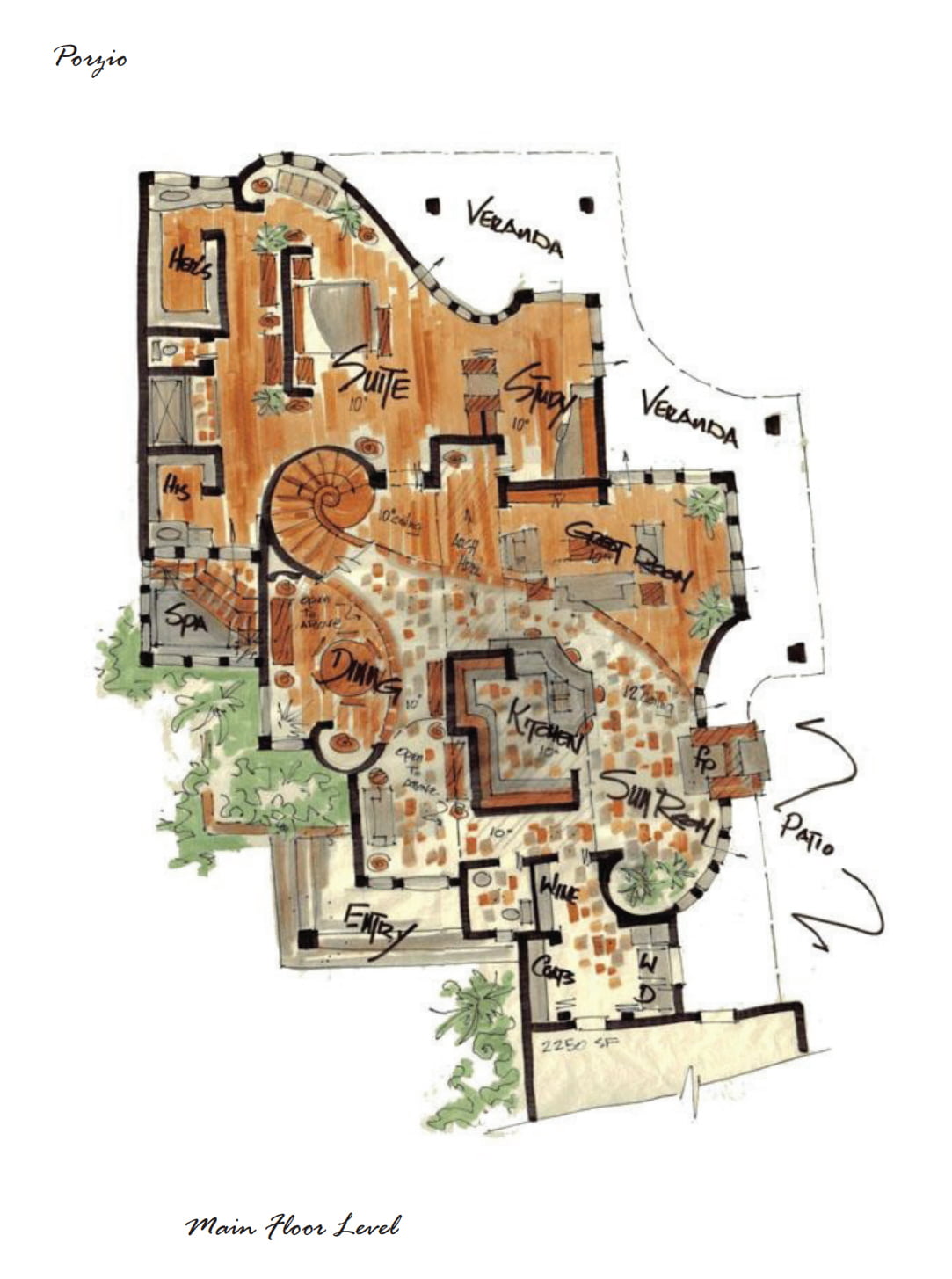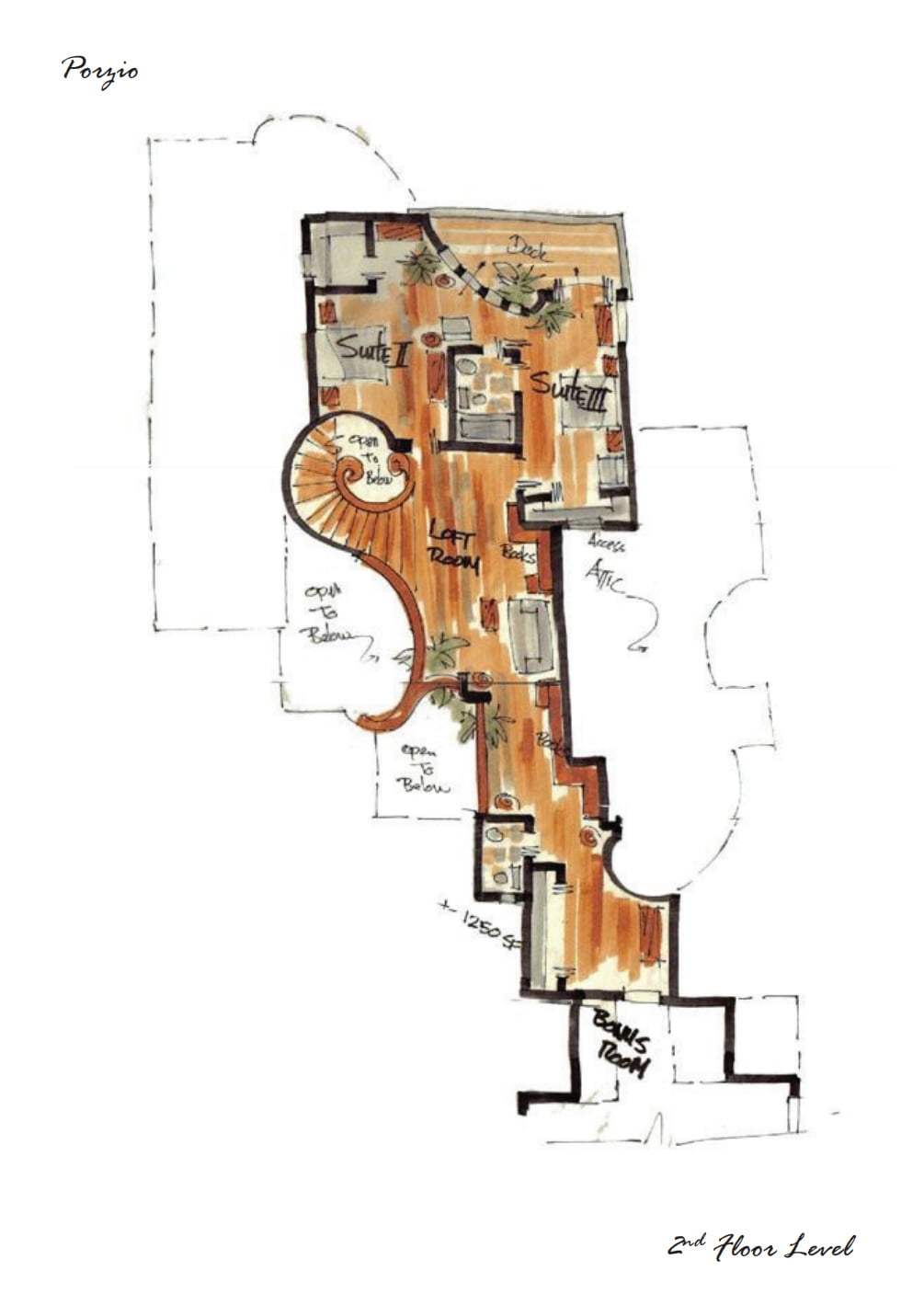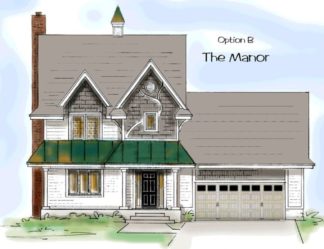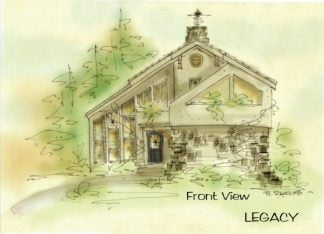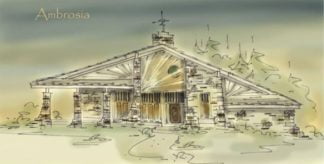Description
Eclectic house plan combines styles
Eclectic house plan uses features common with various styles, and blends them into one design. Most of house plans are a combination of house plan styles, however, some can’t be identified. I call these original. This plan is one of those
Loaded with furniture nooks and built ins. The shallow of curved walls make delightful spots for placing furniture, sculptures or potted plant. Amazing design just keeps on giving
Rustic house plans
Original house plans
Three car garage not shown faces to the side, the doors hidden from the street or drive up. This home plan requires a wide lot, or even better, a natural country setting. The living space is broken up by the kitchen, with its back to the front entry. Either direction leads to the same place; the great room. Curved stairs make demand attention with the line continued by the curve of the loft above. Dining has one sided slope opening to the second floor. Veranda is covered from front to back with garden doors in every room that connects. Sun room with a high wall of glass, sharing fireplace with veranda
Chalet house plans
Master suite has fireplace that breaks the view of the study behind. Bed rests against free floating wall with access to bath from each side with his and hers vanities and walk in closets. A small room devoted to the spa has glass, however, not too low
Upstairs find a fantastic fireplace in a loft room. Bonus room over the garage for future addition or storage. Suite two and three share a bath, and are open to each other, with access to balcony rear of house
Eclectic house plan
4000 SF
Consider building a custom home design
All rights reserved
Author: Brenda Rand
