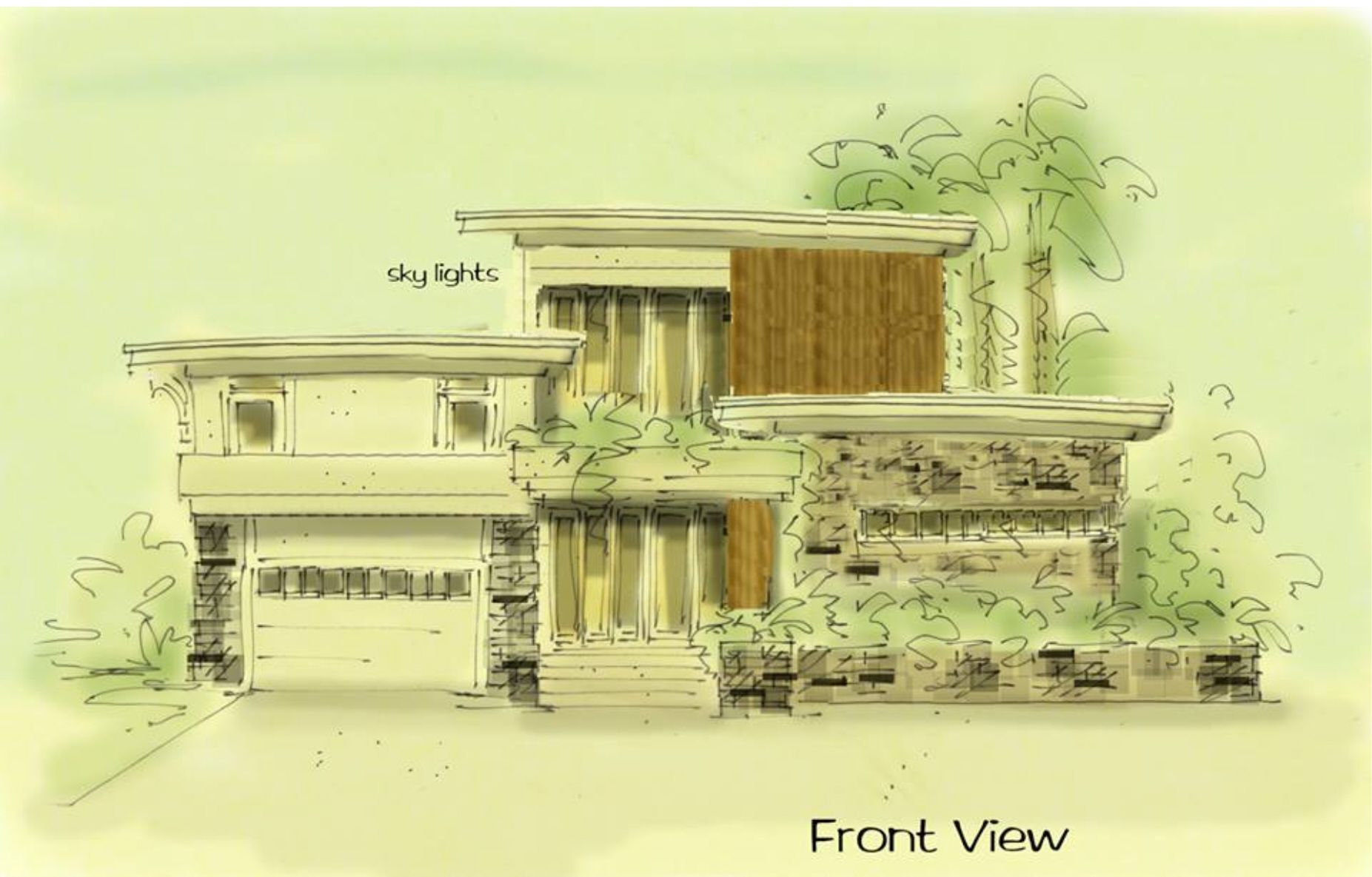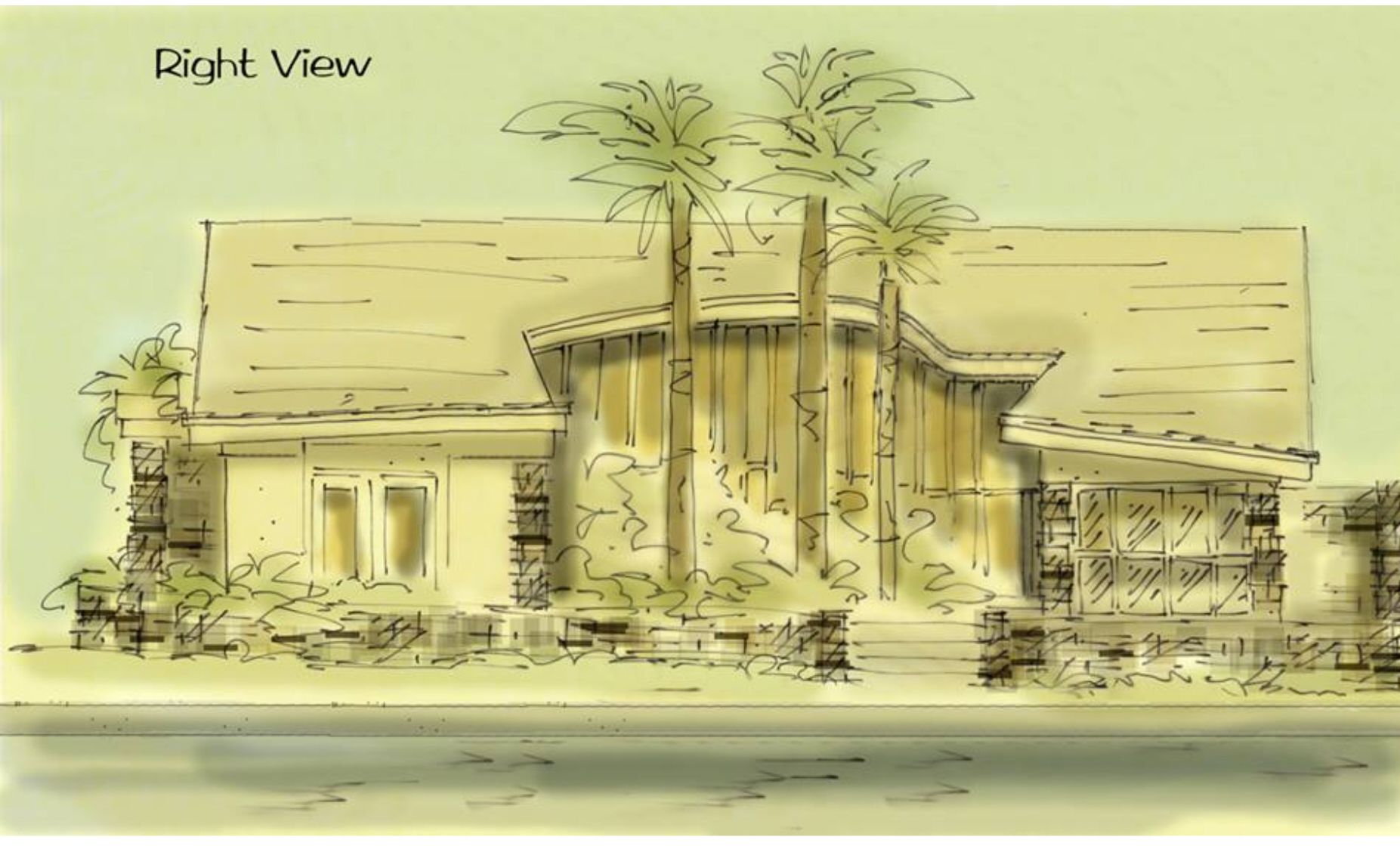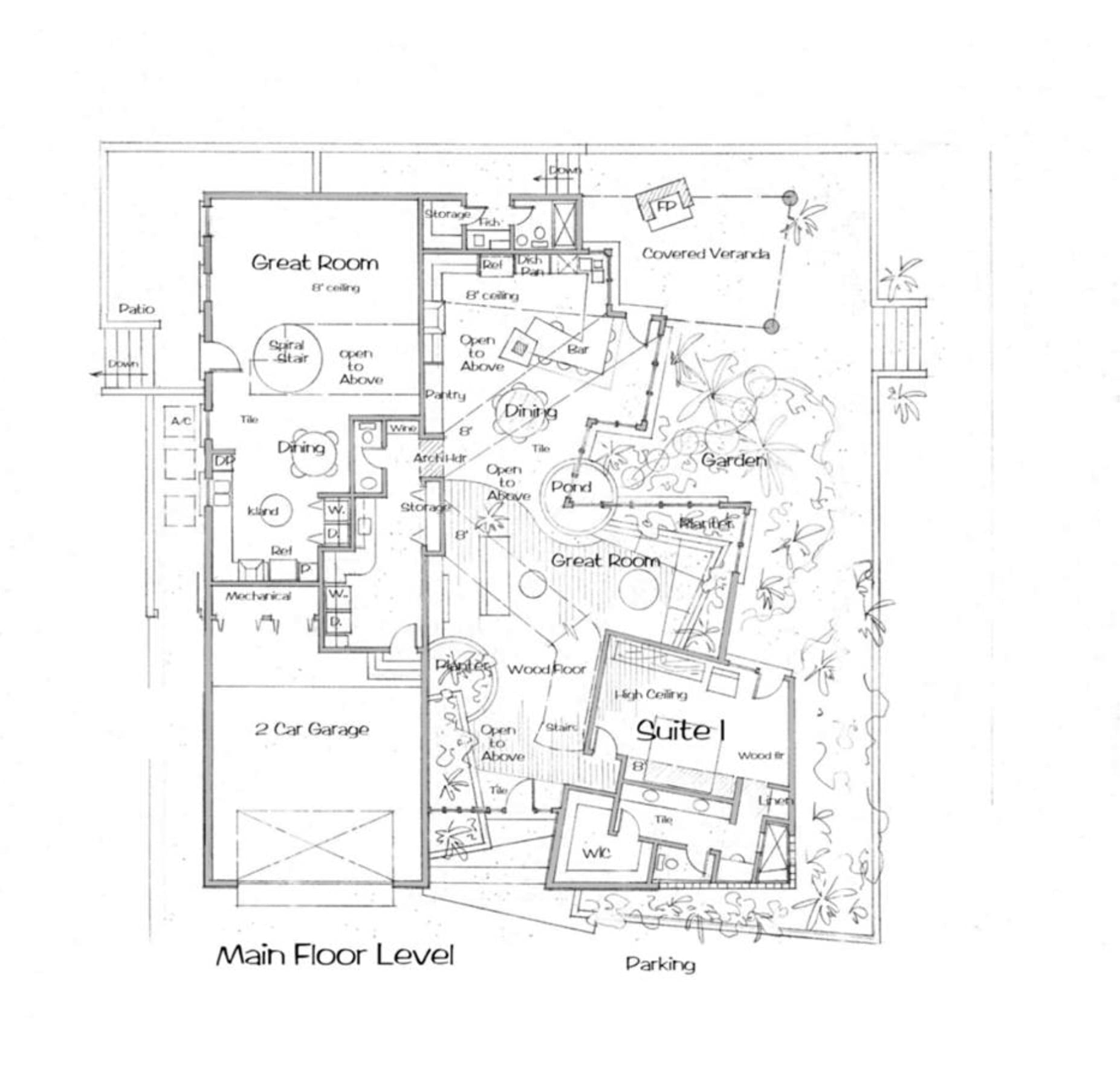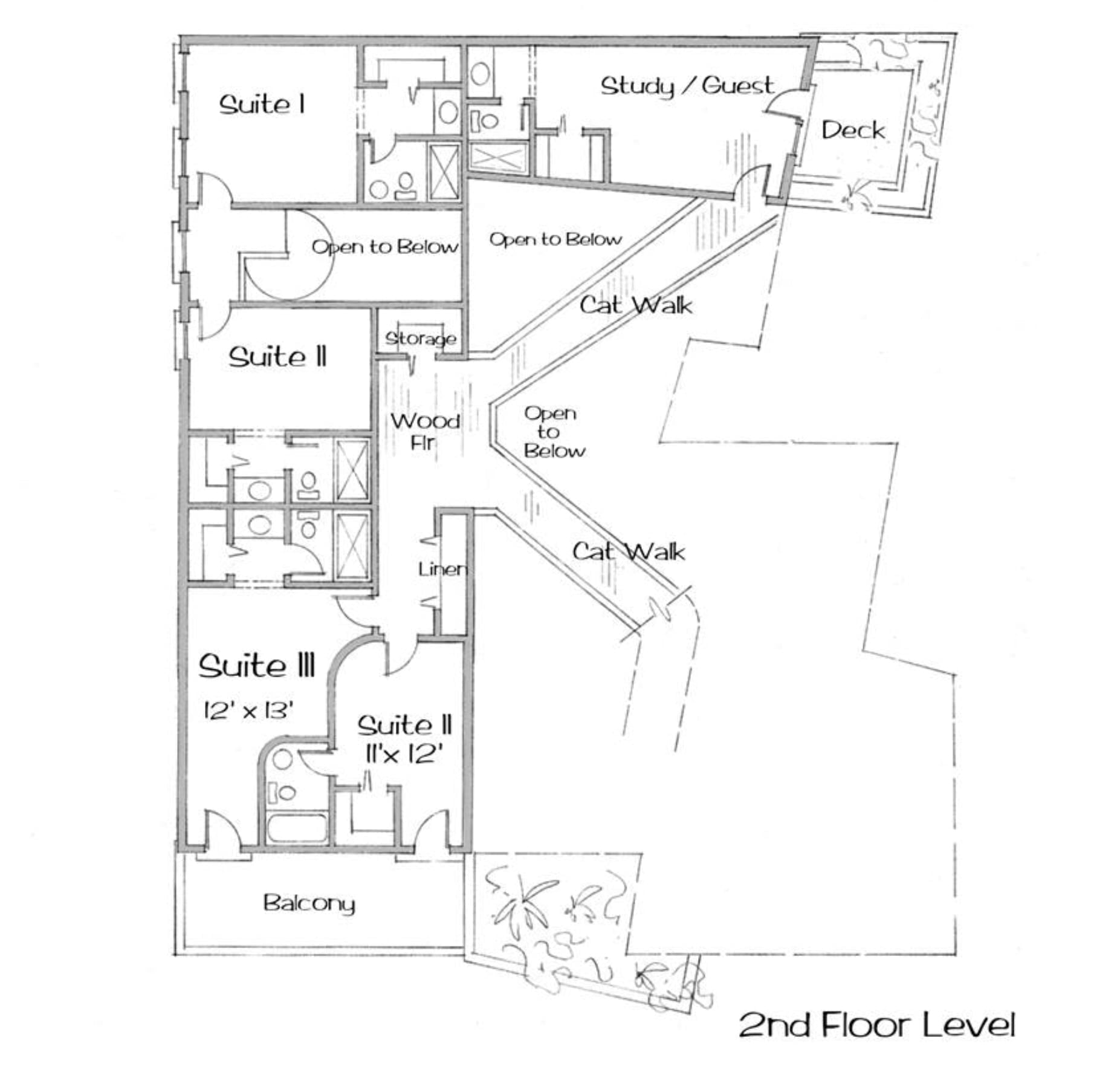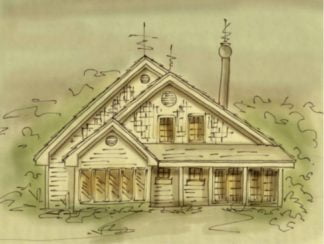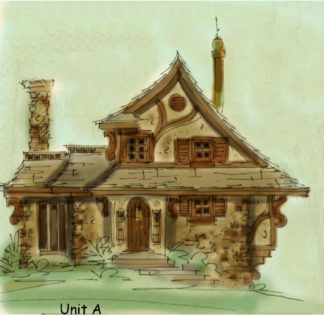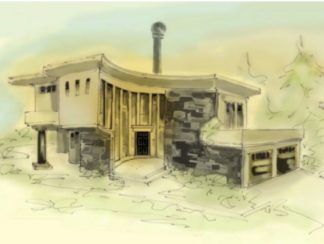Description
Modern house plan with open living area
Modern house plan with clear story ceilings open to second floor above. Designed for those that love the outdoors, glass alcove brings the indoors out, sheltering clear story glass in the living area from too much sun. Built on the edge of a river in Florida, the style leans to Floridian; light and breezy
Imagine how it feels to walk into this house, with the planter, the angles, the glass and the cat walks above; like paradise. A built in couch beneath a planter leave space for group settings. Round furniture and features compliment the angles in this design. A round dining table sits close to the bar that seats six for entertaining, which you’ll do plenty of in a house like this
Suite I is located off the entry, and opens to the side patio
Art Deco house plans
Off the rear of the home, is a fish cleaning area with half bath and storage closet. Those steps on the edge of the patio lead down to the river, so they do a lot of fishing
Cat walks leading from one room to another upstairs open the main level up, adding even more interest to the design
Contemporary home designs
Indoor planters begin at the entry and follow through to the kitchen area
Tropical house plans
Making for a great investment, this home has a small two story, two bedroom apartment tucked in behind the garage. Above, connected to the main house are two comfortable bedrooms suites with a shared bathroom. At the other end of the second floor is a large office space that over-looks the great room below
Small goldfish pond is indoors and outdoors
4200 SF
Consider building a custom home design
All rights reserved
Author: Brenda Rand
