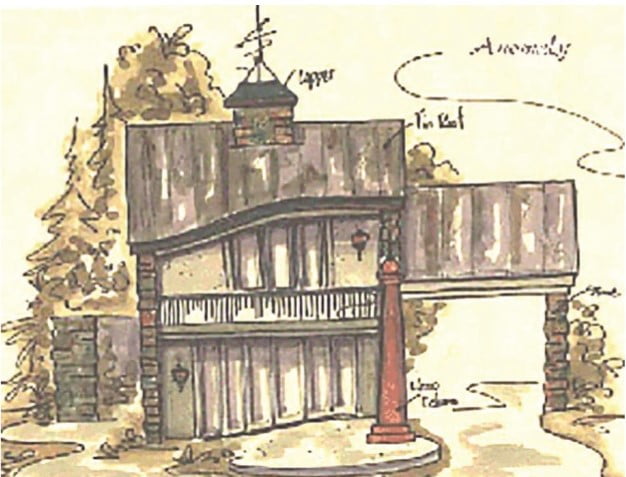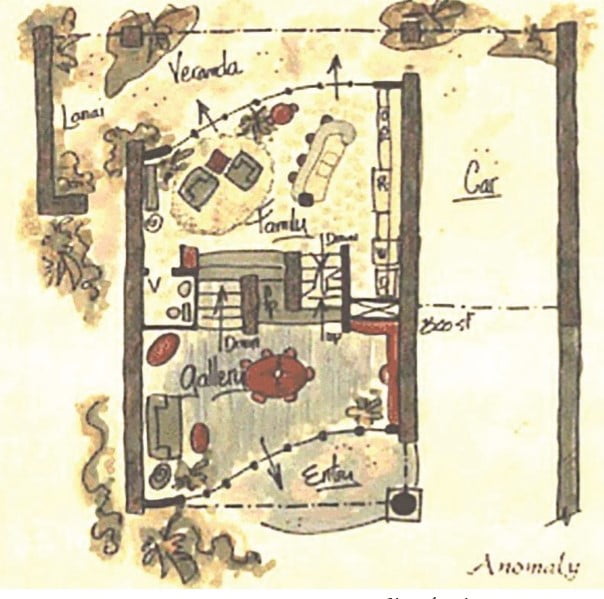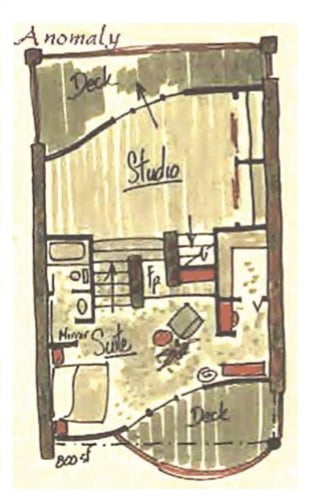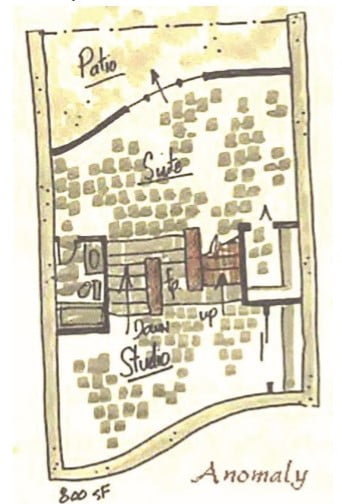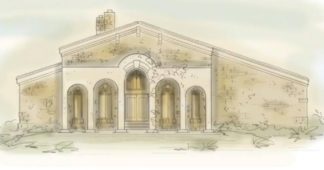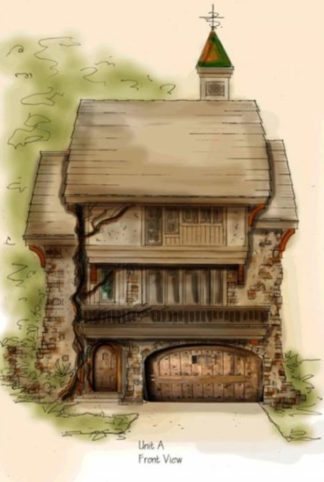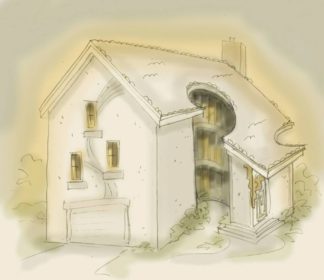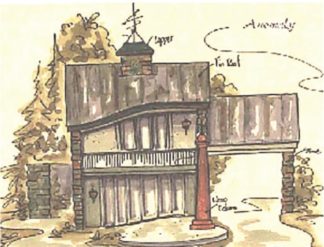Description
Bungalow house plan has split levels
Bungalow house plan is a plain simple house with character. The exterior walls are solid stone with curved walls of glass at each end, front and back. Sheltered parking ties into veranda, keeping the roof as simple as possible with no broken roof lines. Enter the gallery and see the fireplace sitting in the middle of the house, dividing the areas. Stairs lead up or down on each side. Step down to the family room where a simple kitchen and sitting arrangement await. If you prefer, use the gallery as the great room and place a kitchen table next to the kitchen. Washer and dryer found around the corner from the kitchen with half bath on the opposite side next to stairs
Split level house plans
Fireplace open to each side at each level
Walk down from the kitchen and enter a studio that connects to a bedroom suite that walks out to veranda. Bedroom has full bath and walk in closet. Suite and studio share fireplace. Studio berms into grade if slope allows. If not, consider pushing some grade up around this area. Earth is easily manipulated if you allow for water run off
European house plans
Bungalow house plan
Walk up stairs from gallery and you’ll find pretty much the same arrangement as you did in the lower level. Studio and suite both walk out to balconies. Full bath and walk in closet and of course two faced fireplace opens to both spaces. With the location of the fireplace, one could depend solely on it for heating the entire house
In some countries, exterior and interior walls are concrete block or poured concrete. This takes a bite out of the footprint, but every country has it’s different building methods, with the US being the most diverse for types of construction. If you let me know what the standard is in your region, I’ll work the drawings to fit your needs
2400 SF
Consider building a custom home design
All rights reserved
Author: Brenda Rand
