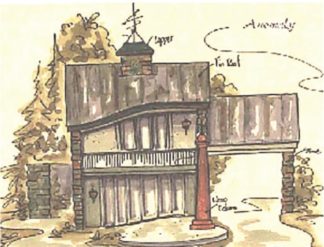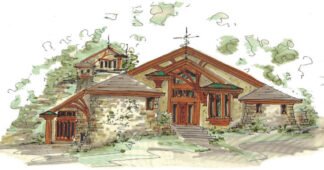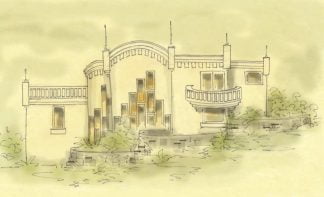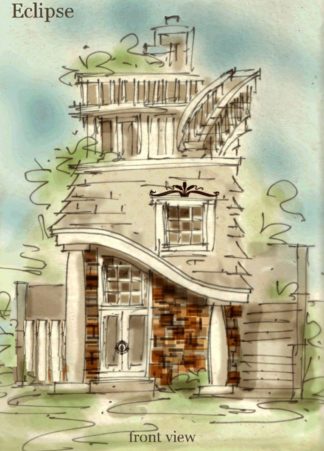Split level house plans
Split level house plans
Split level house plans are normally designed to work with a falling grade, taking advantage of the slope. Property that has varying elevations can be costly to build on. Foundation walls are often extreme. To compensate, we can drop the finish floor levels along with the slope
Drop in floor elevation could be as little as one or two steps, or a half flight. It’s common to see half flight, as this offers a more uniform design and takes advantage of the ceiling heights created
One half flight leads to one floor with another level being directly beneath, however, it takes two half flights to get to that level
Yes, it cost more to split a level, and this is why we don’t see it very often. Some like the look, and some people don’t like going up and down steps
The cost savings could be substantial if the building site is right
Showing all 5 results
-

Bungalow House Plan
Read more -

Extravagant House Plan
Read more -

Incredible House Plan
Read more -

Narrow Home Plan
$1,500.00 Add to cart -

Unique Floor Plan
Read more
Showing all 5 results