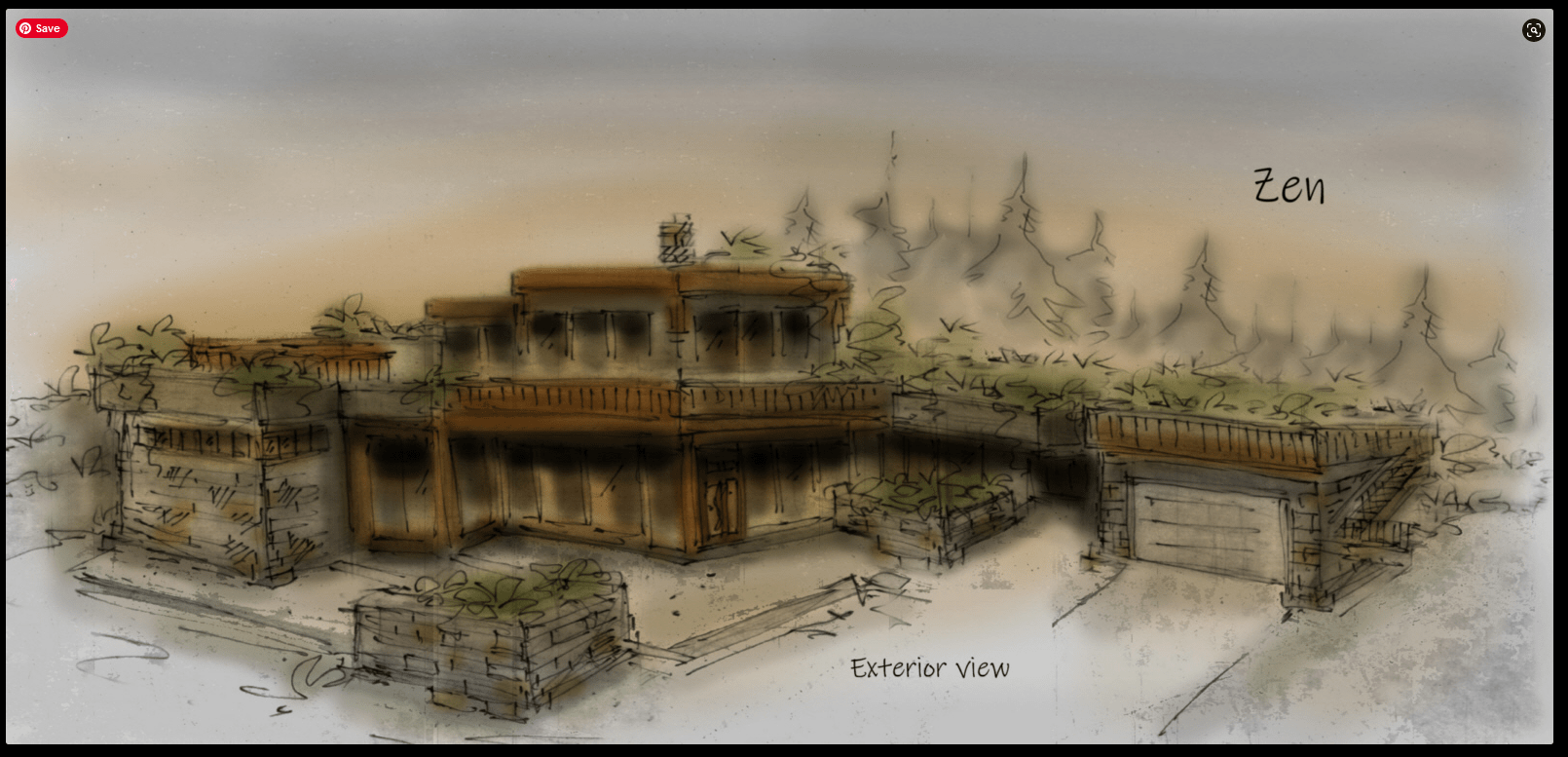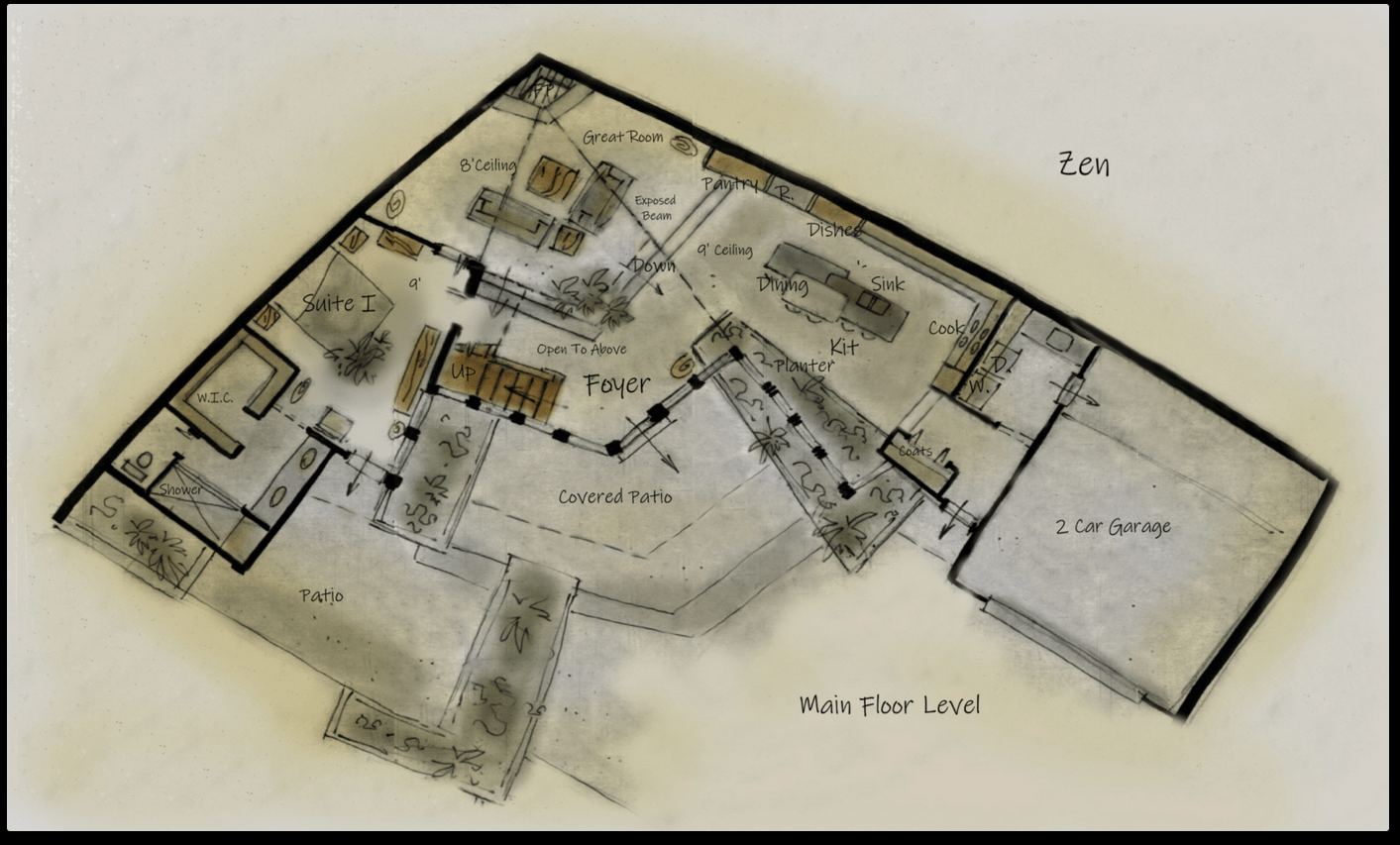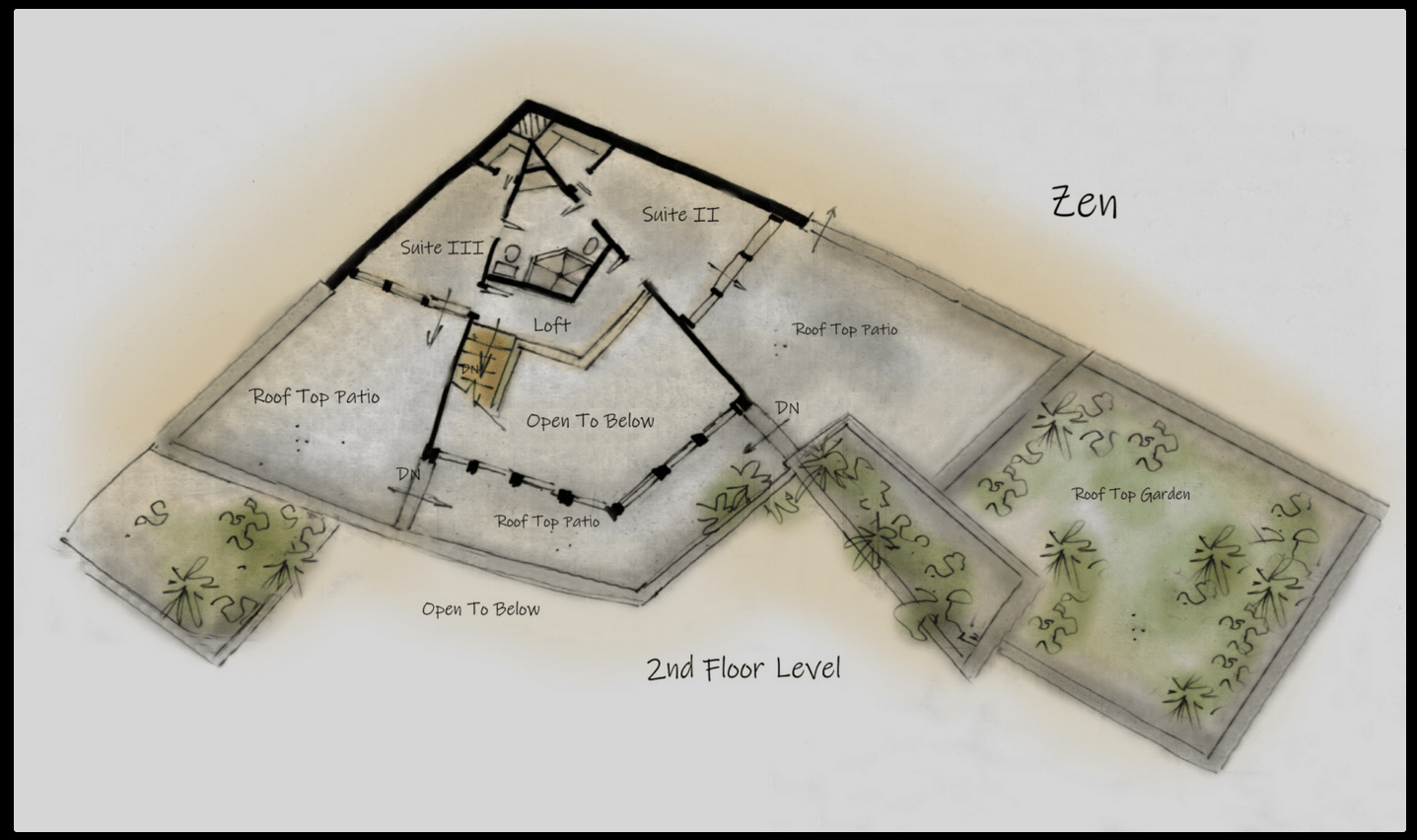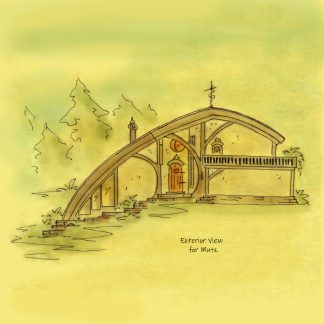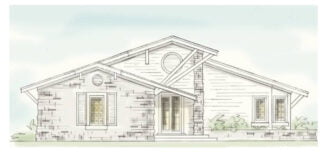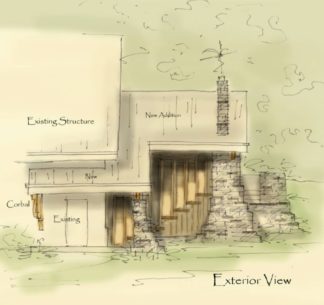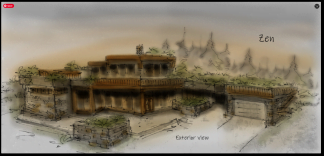Description
Zen house plan is mindful and calm
Zen house plan is a simplistic, rustic,contemporary home, bermed into the hillside. Graced with an eastern exposure, it’s sheltered from the harsh west sun. The second level is just above the horizon, being placed at the very back of the lot; at the very top of the hill, exposing only a small portion of the house. You’ll find the room pattern created from the site orientation in the collection of images, which show the grade elevations. Placing the home at an angle eliminates the need for retaining walls, in keeping with the budget. The angle also allows water to flow around the home instead of directly at it. The home looks as if it grew there
The design is relaxed yet confident
How much or how less glass is up to you, and depends on your view, or the amount of privacy needed
Planters define the character of this home with the kitchen planter lining the exterior and the interior wall
Zen house plan walks into a large foyer that is open to the entire living area, and the loft above, which effortlessly floats over the great room, supported by rough cedar, exposed beams. A corner fireplace heats the home with underground duct work to cool it in the summer. Designed for a steeply sloped lot in Texas, the roof top over the second floor is the perfect location for solar panels
The cluster of islands in the over sized kitchen pull away from the main island with the sink, allowing for additional seating for special dinners. The user friendly kitchen is well organized with a dish pantry located across from the dishwasher
For the more conventional, the angles could be squared. Good designs are fluid, and change easily according to the land. This home could be built on a flat lot just as easily
Unique home design
A few steps up to the great room, and a few more steps down to the garage contributes to the gentle tiered effect the exterior portrays
Contemporary house plan
Even though the grade is steep, the driveway is easy to navigate, cutting in at an angle, gently climbing up this way than that way to the very top of the lot, coming to an end on a level drive
Bedroom suite I is located on the main floor level, with a full view and a walkout to a patio. Glass block lines the exterior wall of the bathroom. Not shown, the glass could wrap the rear of the house following the plate line with one row; as much or as little as the budget allows
1600 SF
The square footage could be as little as 1600 square feet depending on the owner’s budget, as suite two and three are easily expanded
In this design, the second and third suite over the great room have been claimed as his and hers offices that walk out to roof top patios. One suite will see the sunrise, and the other will see the sunset. The two roof tops are connected by the roof top over the entry below, offering a peek into the foyer
Earth Berm house plan
Consider building a custom home design
All rights reserved
Author: Brenda Rand
