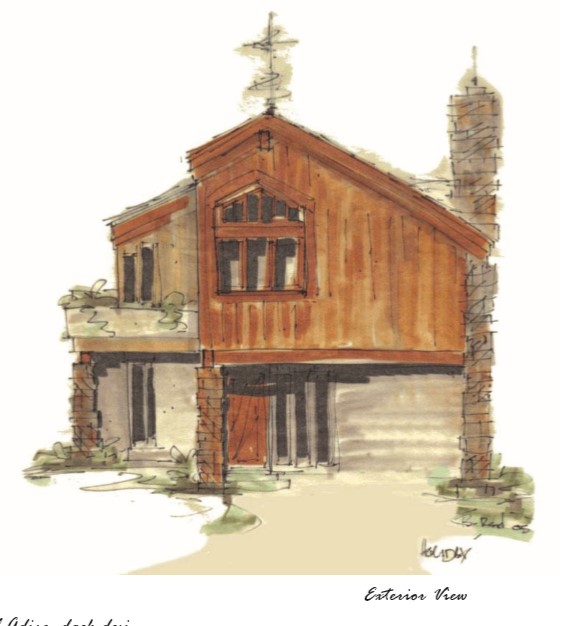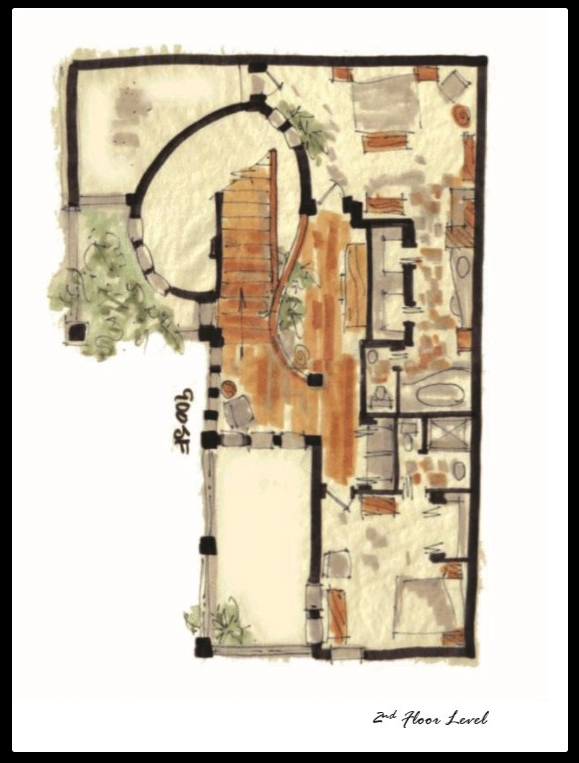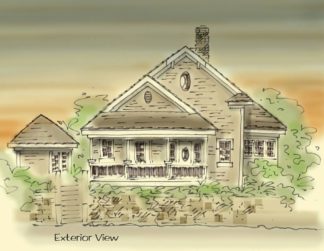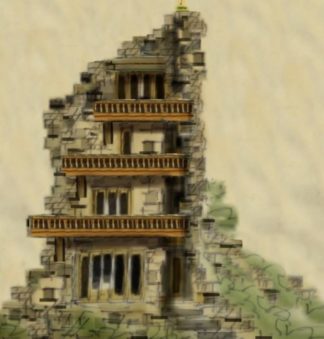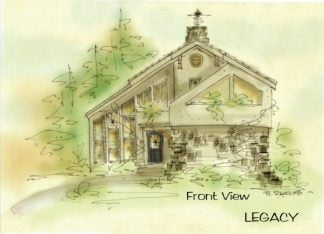Description
Two story house plan has style
Two story house plan has rustic exterior style with a modern interior flare. Curved wall with glass creates lovely sitting or piano room. Walk into a real surprise and find a bowed window for a large plant, sculpture or small dining. Curved bar at kitchen offers seating for five. Veranda is covered with tall privacy wall. Portico has storage closets, however, if that’s not enough, enclose as two car garage. Open garage to front or side if your property width allows
Rustic house plans
Two story house plan with rustic and modern styles combined
Affordable home design walks upstairs from wall connecting to curve leading to beautiful landing. Corner garden doors walk out to balcony top of stairs. Master suite has deluxe bathroom and walks out to balcony over veranda below. Second bedroom has private bath and corner window arrangement. Garden door is optional for this bedroom if not intended for young child, or older teen if you know what I mean
Laundry closet just off landing at second floor level
Curved railing creates lovely space for sitting or decorative arrangement
Lake house plans
Exterior has six / twelve roof pitch with simple gable. Real wood is shown on this plan, with the top portion stained a natural color with vertical siding, while the bottom have has horizontal siding stained gray for contrast. This home would also look great with stucco exterior finish. Stone at the lower half is an option as well if your budget allows
Adirondack house plans
Fireplace backs up to the kitchen cabinets, shown as stone at interior, however, was later changed to gas logs and wood chimney to reduce cost
1600 SF
Can’t find what you’re looking for? Consider building a custom home design
All rights reserved
Author: Brenda Rand
