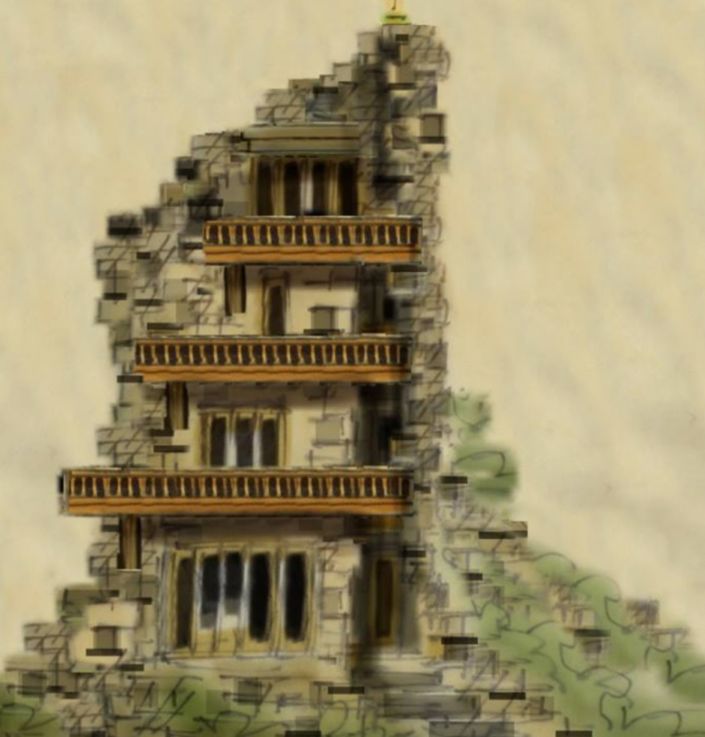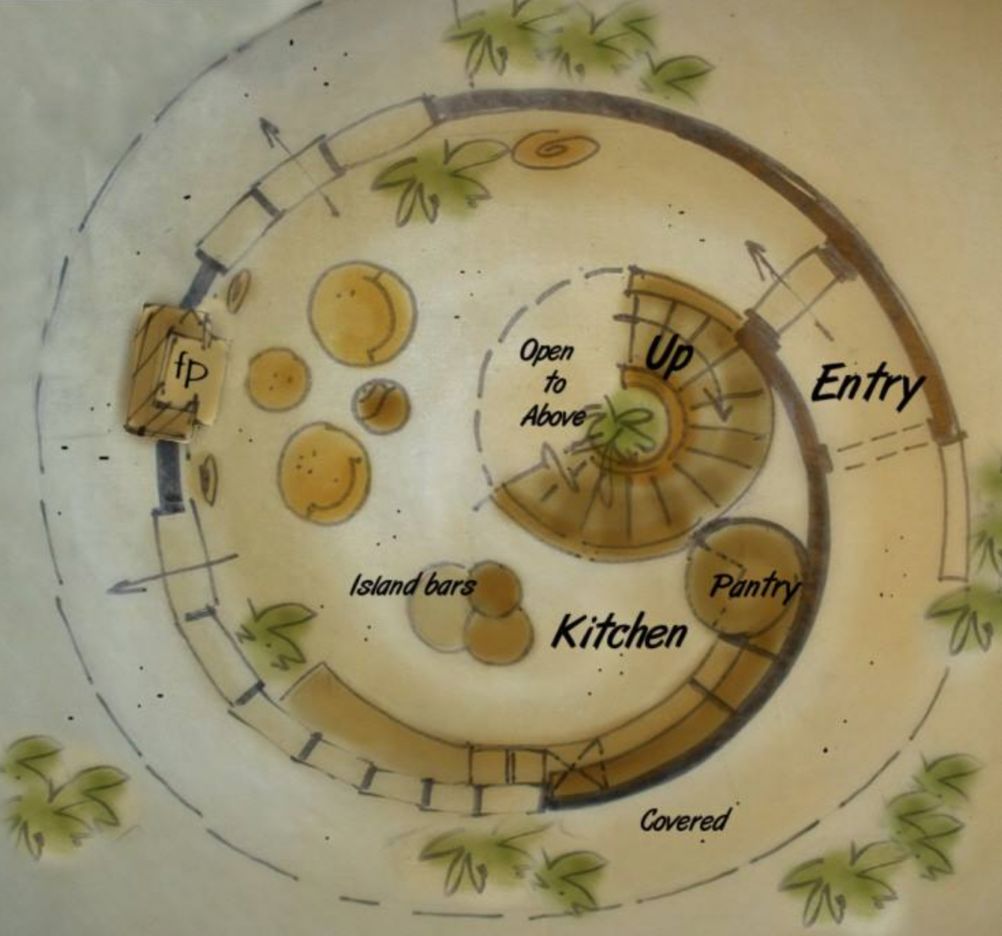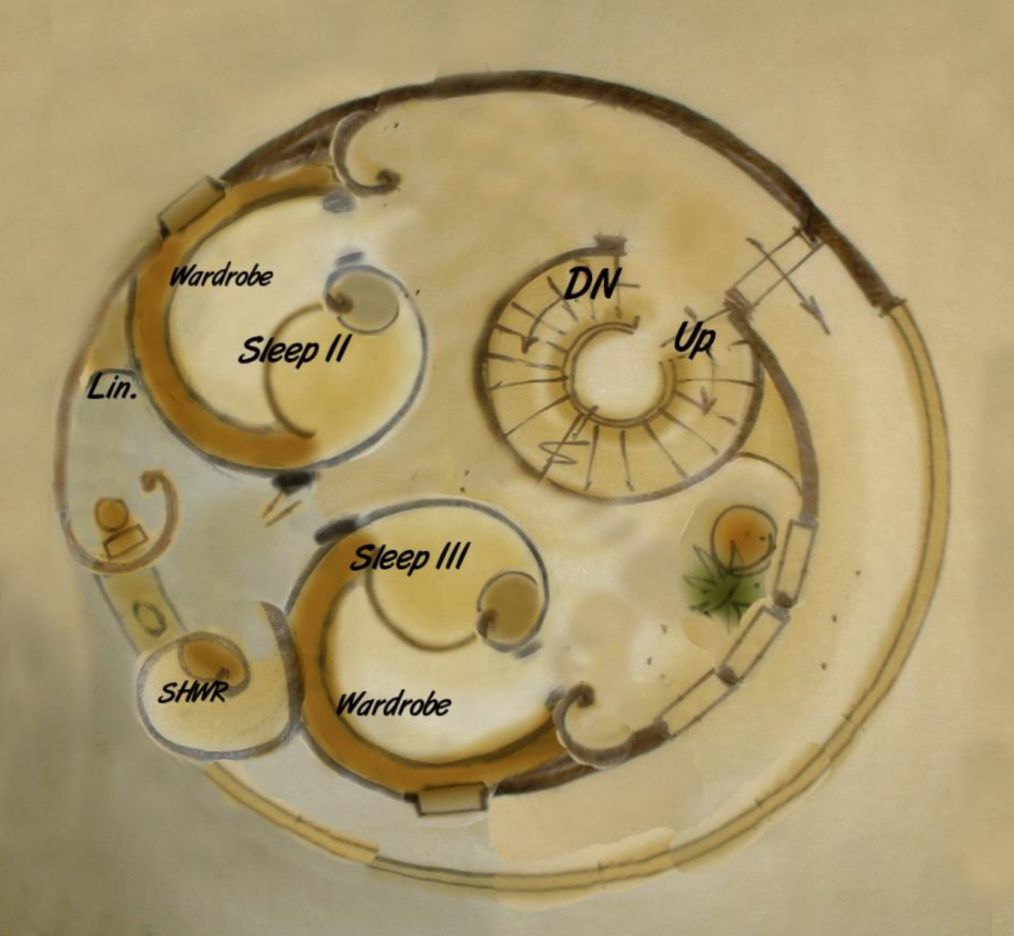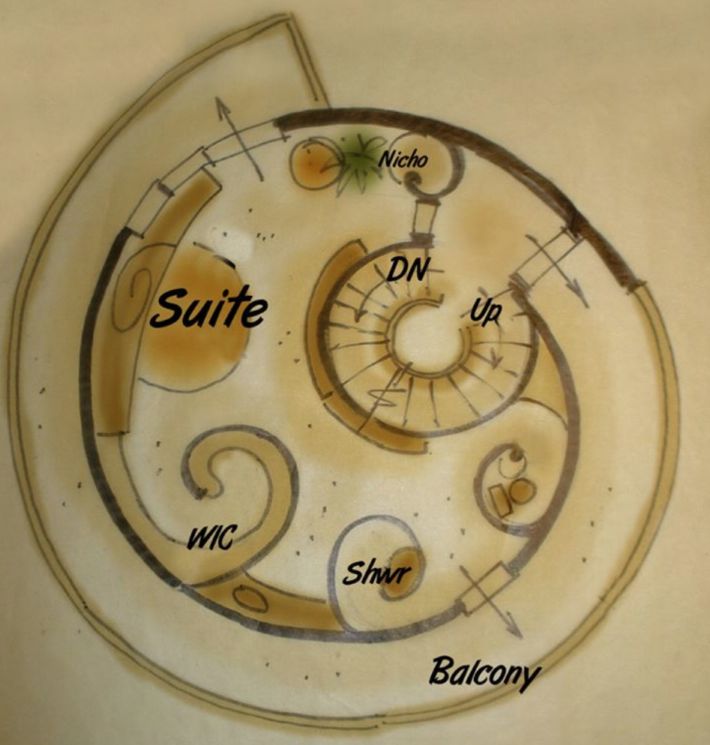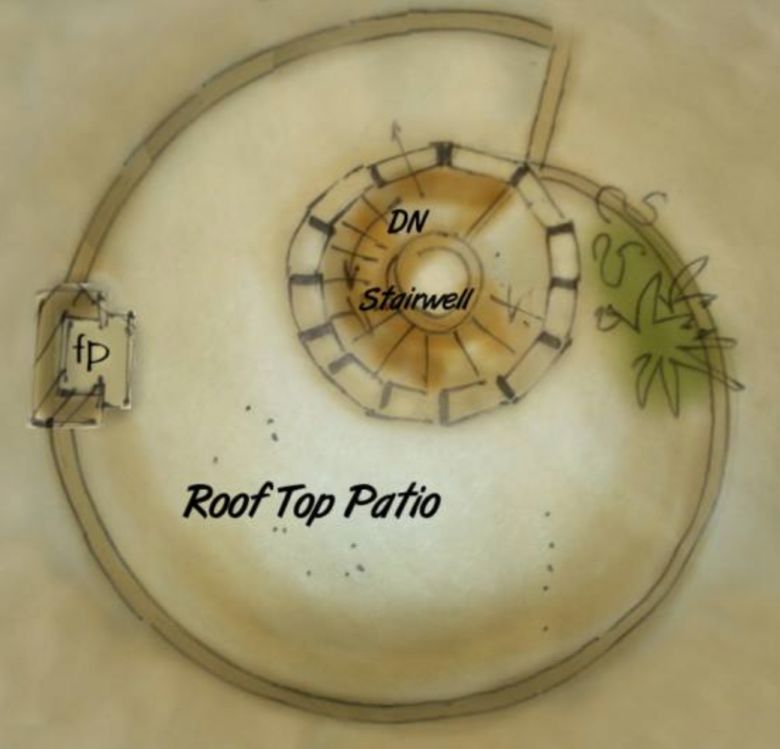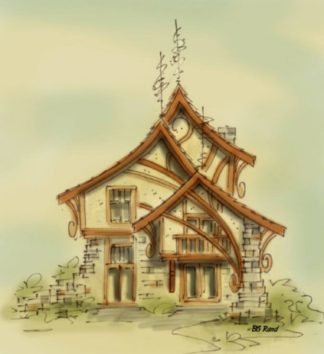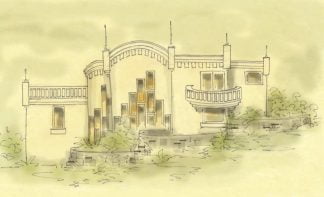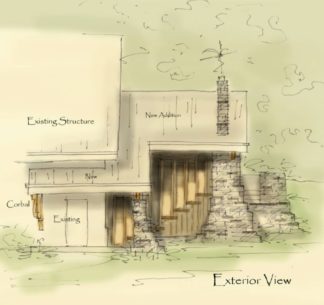Description
Round house plan wrapped in stone
Round house plan was designed for a natural setting. The stone wrap pours down the sloped grade, rooting this unusual home to the ground. Round is the theme with this plan. The great room in encircled by covered area from the balcony above with garden doors in a row, instead of regular windows. The kitchen fits neatly into the curve of the wall with a cluster of tables as the island / dining. Pull them apart when guests are expected. Spiral stairs lead up to identical sleeping rooms with built in wardrobes. The shared bathroom divides the areas
Round chairs, round tables, round beds to complete the circle
Turret house plans
Take the stairs up to the third level and find the very same bedroom enlarged. The only difference is the closet, and different it is. Every inch counts in this type of design. The third level is privileged with a balcony cunning the entire circumference of the structure
Continue up to the third floor, and find yourself in an enclosed stairwell open to the levels below. The lighting will be spectacular
Gas log fireplace at the main floor and the roof top
Tower house plan
Building a round house is no cheap endeavor. Increased labor and materials are the outcome. This is no starter home, and due to the small size of the levels, it’s not a family home either. Designed for the individual or couple that walks to a different tune, a round house may not be welcome in some developments. Imagine it on a rugged slope in the country
Stone exterior not right for you? No worries. I’ll redesign the exterior to suit your taste. Maybe you’d prefer a castle turret?
Round house plan
1600 SF
Consider building a custom home design
All rights reserved
Author: Brenda Rand
