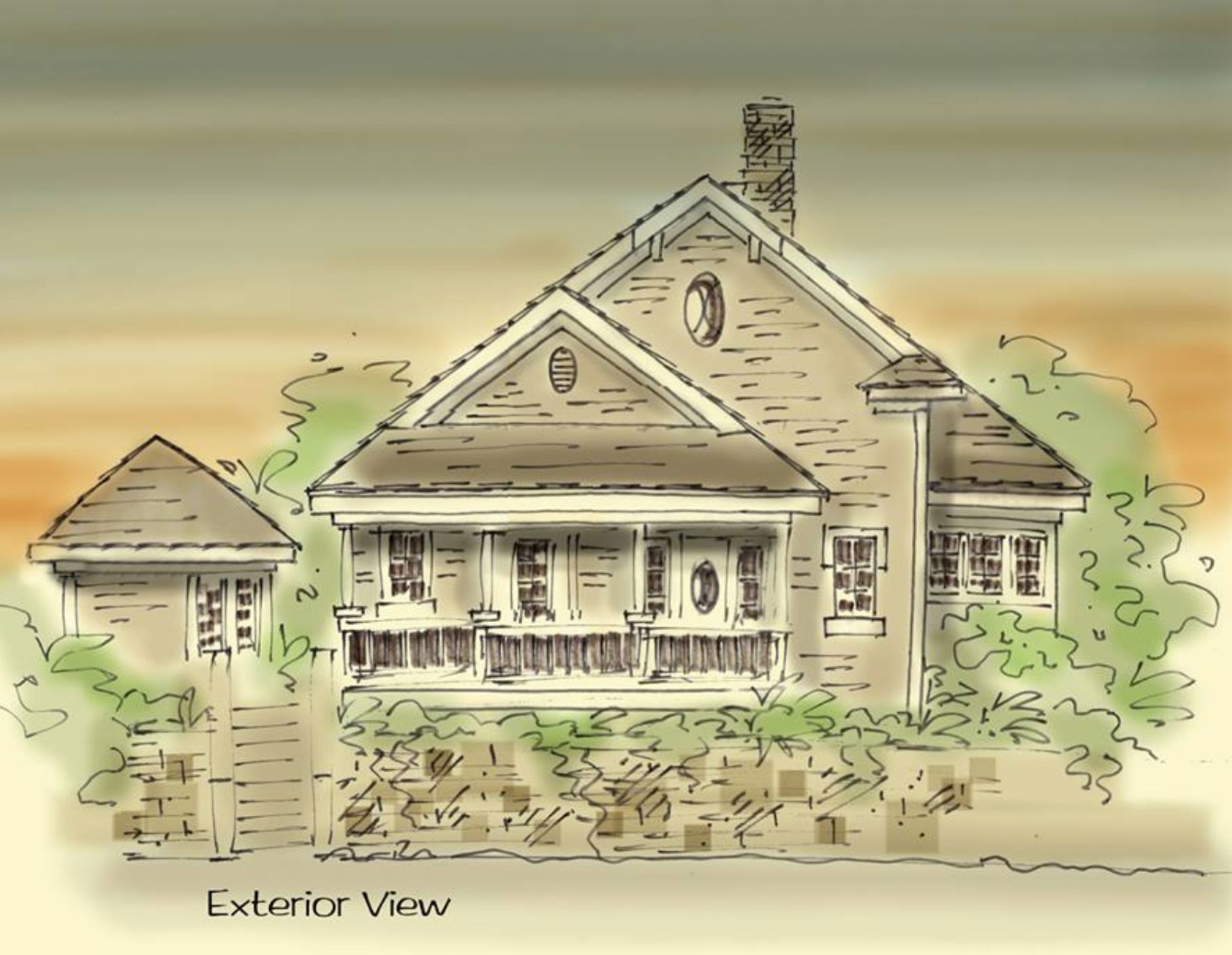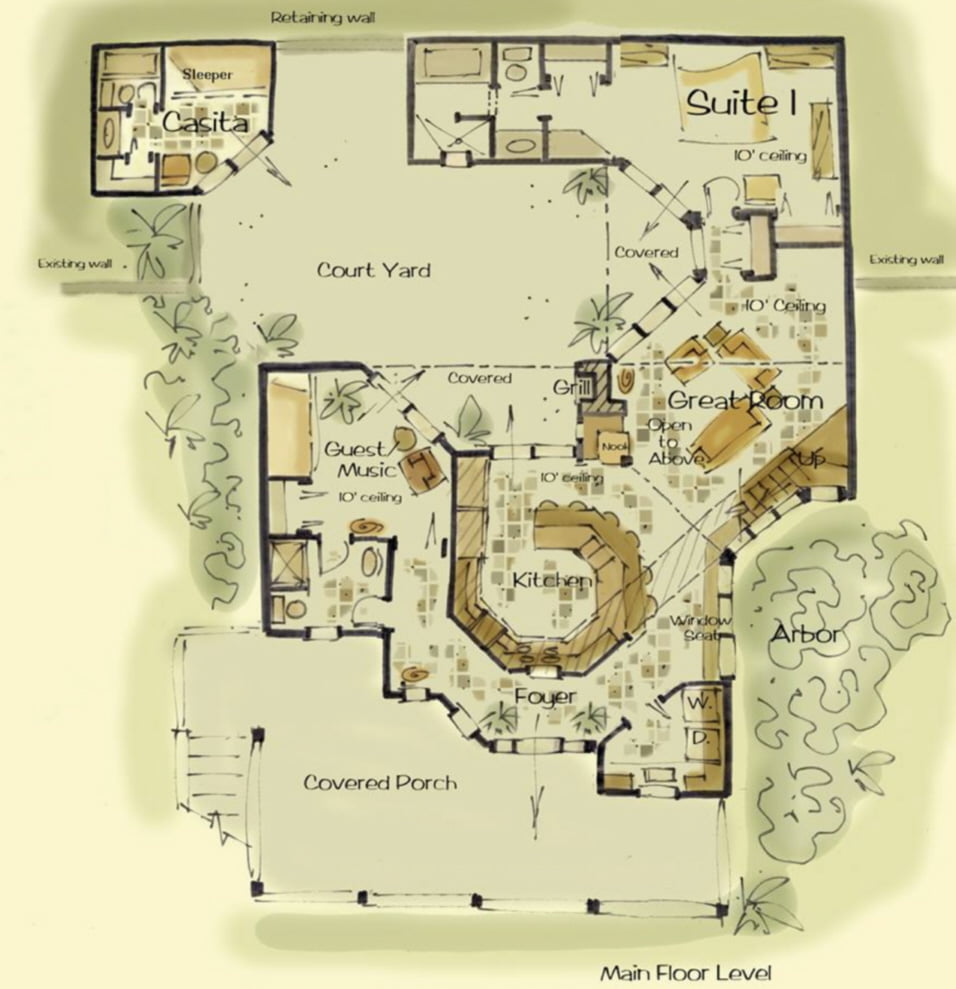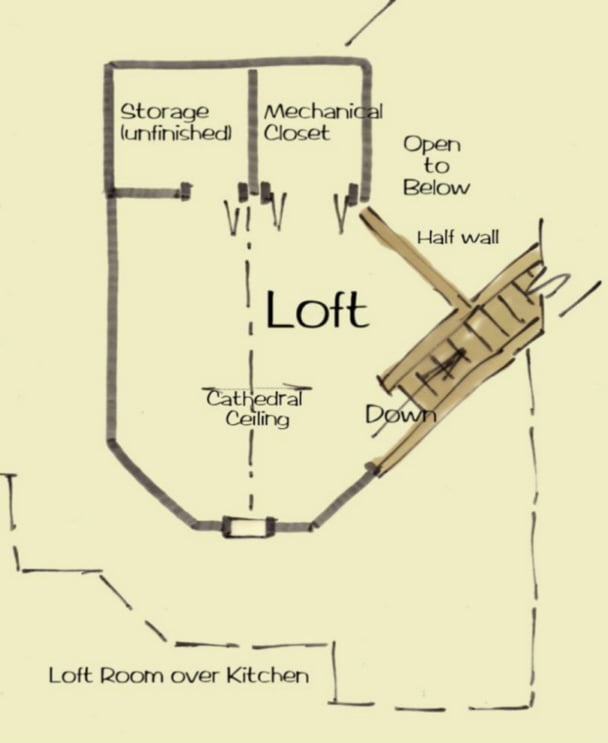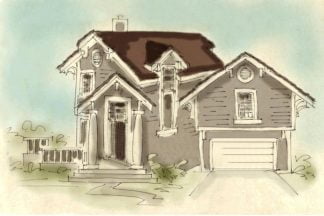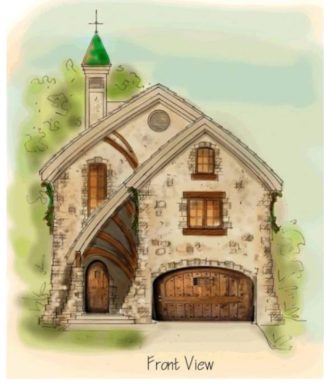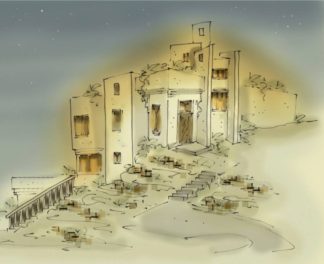Description
Old fashioned house plan opens up to a surprise
Old fashioned house plan has unique interior layout. Home wraps around court yard. For the guest that comes often, the casita gives the privacy we all need. Casita is a tiny house with a half bath, closet and sink off a small sleeping room
Traditional house plans
Walk up to a covered front porch that sprawls across the front of the house. There’s plenty of room for a comfortable sitting arrangement. Enter the foyer with cathedral ceiling above. Octagonal kitchen wall has opening over stove. Turn left and you’ll find a bathroom and guest/ music room with patio door leading out to court yard. Turn right, and find a washer and dryer room or continue under a cat walk leading to a second floor bonus room. Octagonal bar is open to great room with also share the cathedral ceiling
Charming house plans
Cathedral ceiling runs from front of house over loft room which looks below to great room. A small opening is lined up with the opening in the kitchen below. The clear story entry will be impressive. Imagine a chandelier in the foyer
Kitchen, great room and master suite have court yard access
Old fashioned house plan
Tiny house plans
This home was designed for a site in Bisbee Arizona for a couple that wanted a little more than what they could afford. Don’t let that happen to you. With the help of your building designer, you can stay in budget before the builder estimates cost. People ask me how much it costs, but I can’t answer. You’re the only one that can determine building costs. Start by confirming a building budget. You may prefer a larger home size over quality, however, some prefer quality over size
1400 SF not including tiny house
Consider building a custom home design
All rights reserved
Author: Brenda Rand
