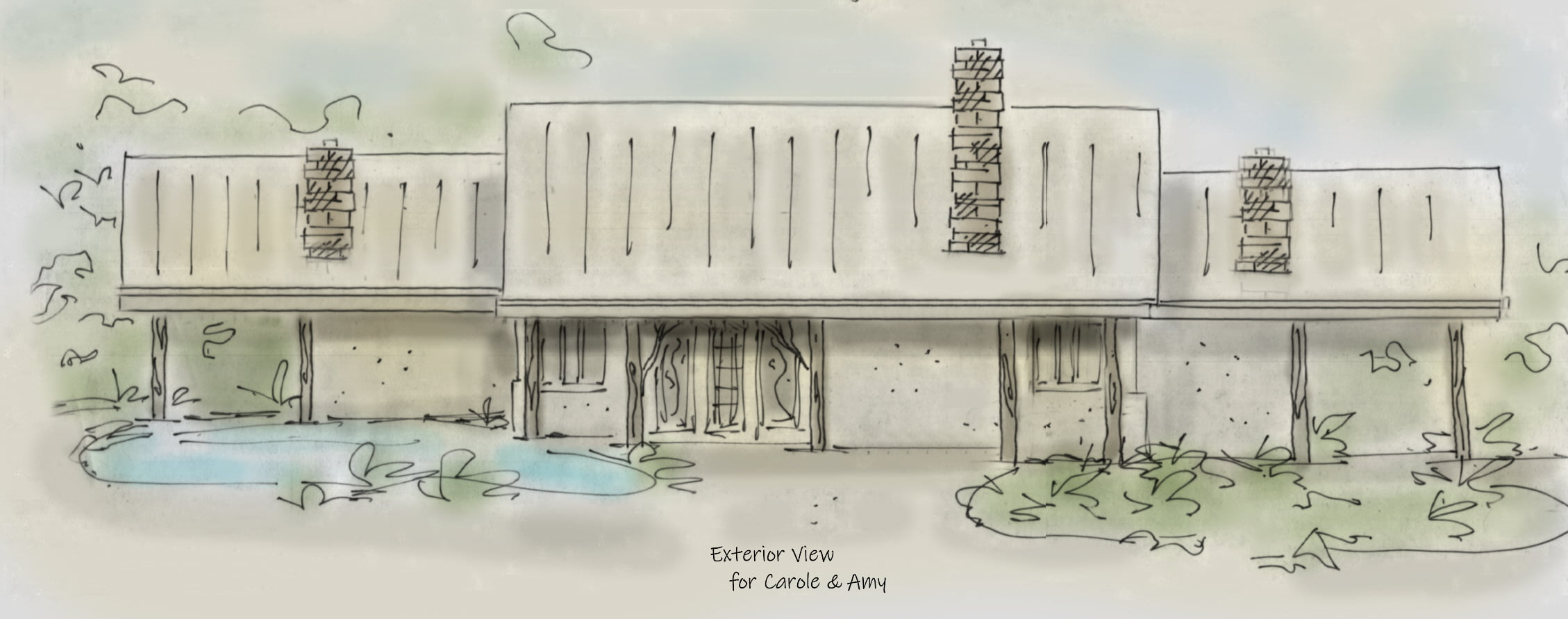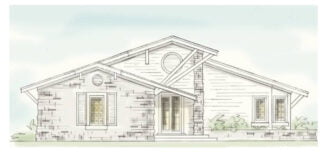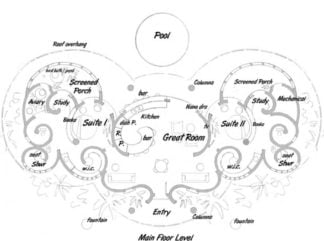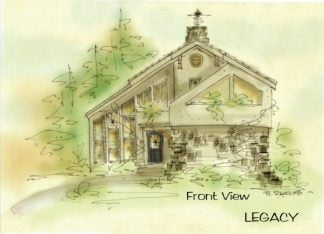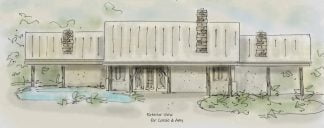Description
Straw bale house plan has two master suites
Straw bale house plan construction has become very popular over the years. It makes for an affordable build, and creates a heavily insulated home. Straw bale construction is also very resistant to high winds, fire and even bullets. You might think a straw bale home design would be boxy and even boring, but not this home. The bowed wall on the front of the house gives this home some character, however, the exposed beams that criss-cross over the great room also lend to it’s character
Steel reinforcement by engineer is necessary with this type of method, because it’s non structural, making it expensive to build
Curved wall design is a natural for earth bag method, because no steel reinforcement is needed. Earth bags become structural when the walls are curved
Country house plan
1400 SF
Designed for country living, there is a shower off the mud room. Store plenty of food in the walk in pantry off this amazing kitchen. Walk in showers and walk in closets give the suites some pizazz, however, the curved walls in the dining and study contribute to the excitement of the design. Never a dull moment in this home plan. There’s no garage, however, notice the depth in the veranda on each end of the house? This area provides sheltered parking
Fortress house plan
Covered veranda surrounds this home, sheltering the view inside and out. The kitchen is the center of attention in this plan, so if you love to cook, and spend a lot of time doing it, you’ll never feel left out
Two bedrooms; two bathrooms
Love the straw bale home concept, but want to customize? Click here
Consider building a custom home design
All rights reserved
Author: Brenda Rand
