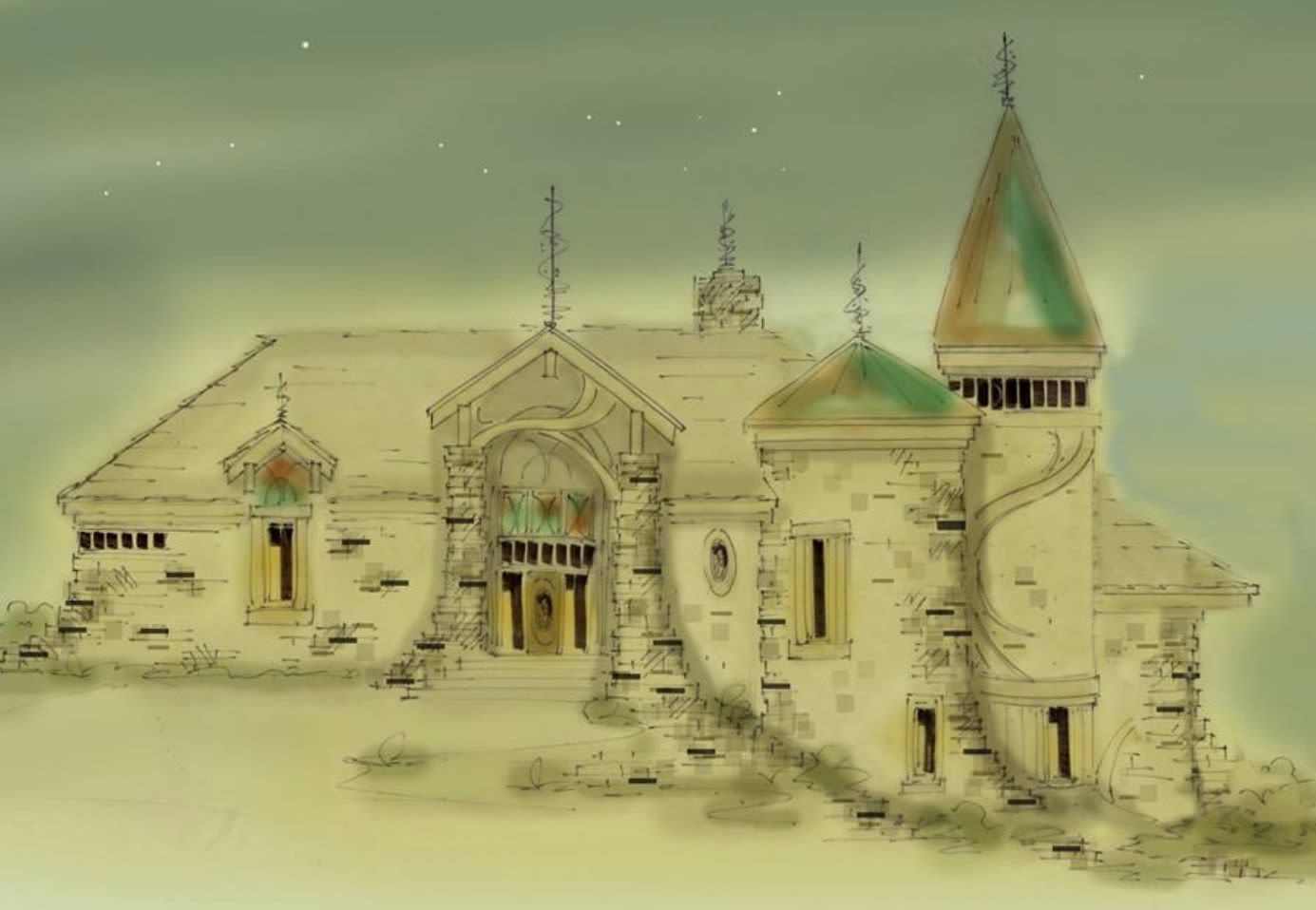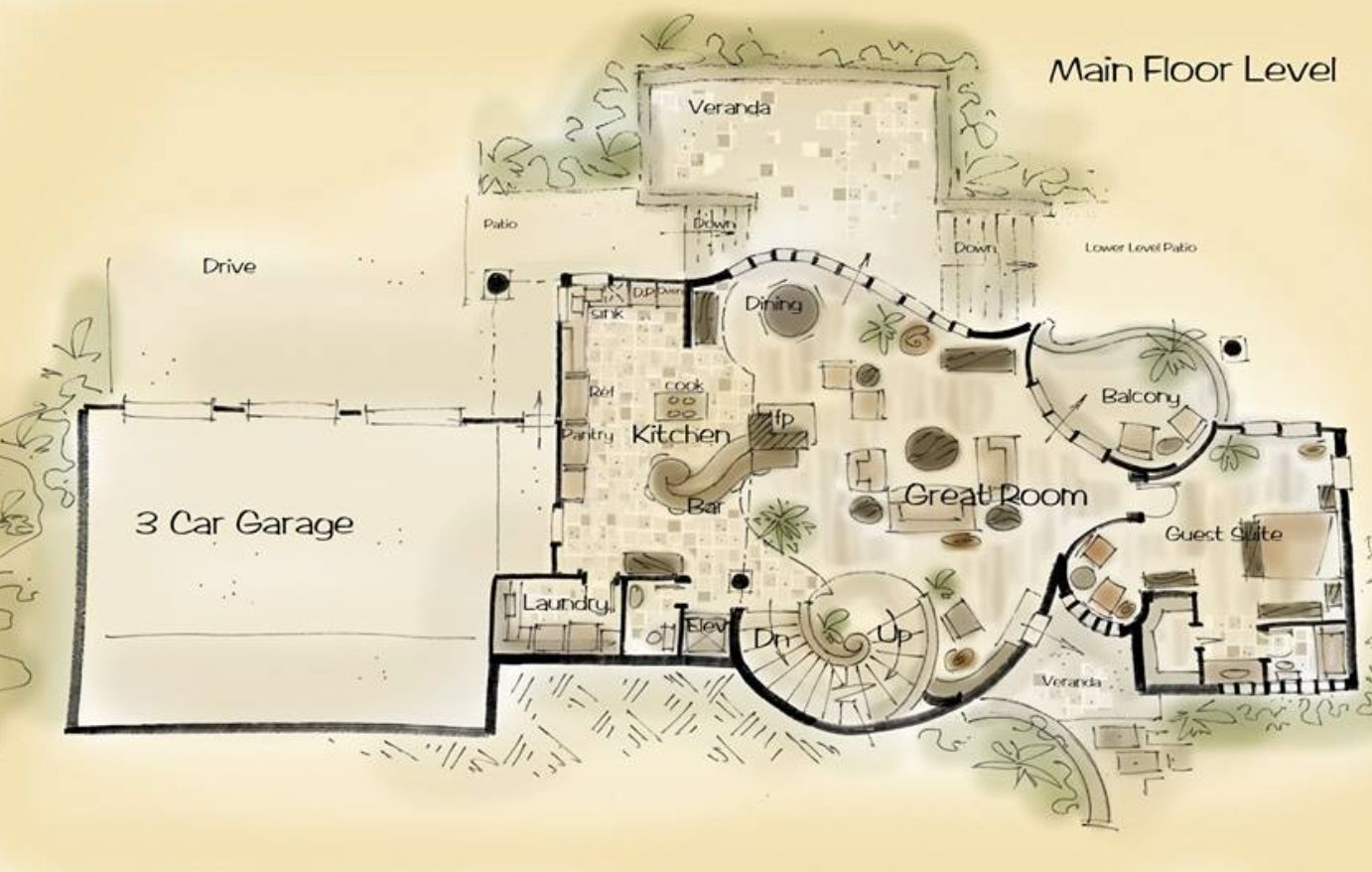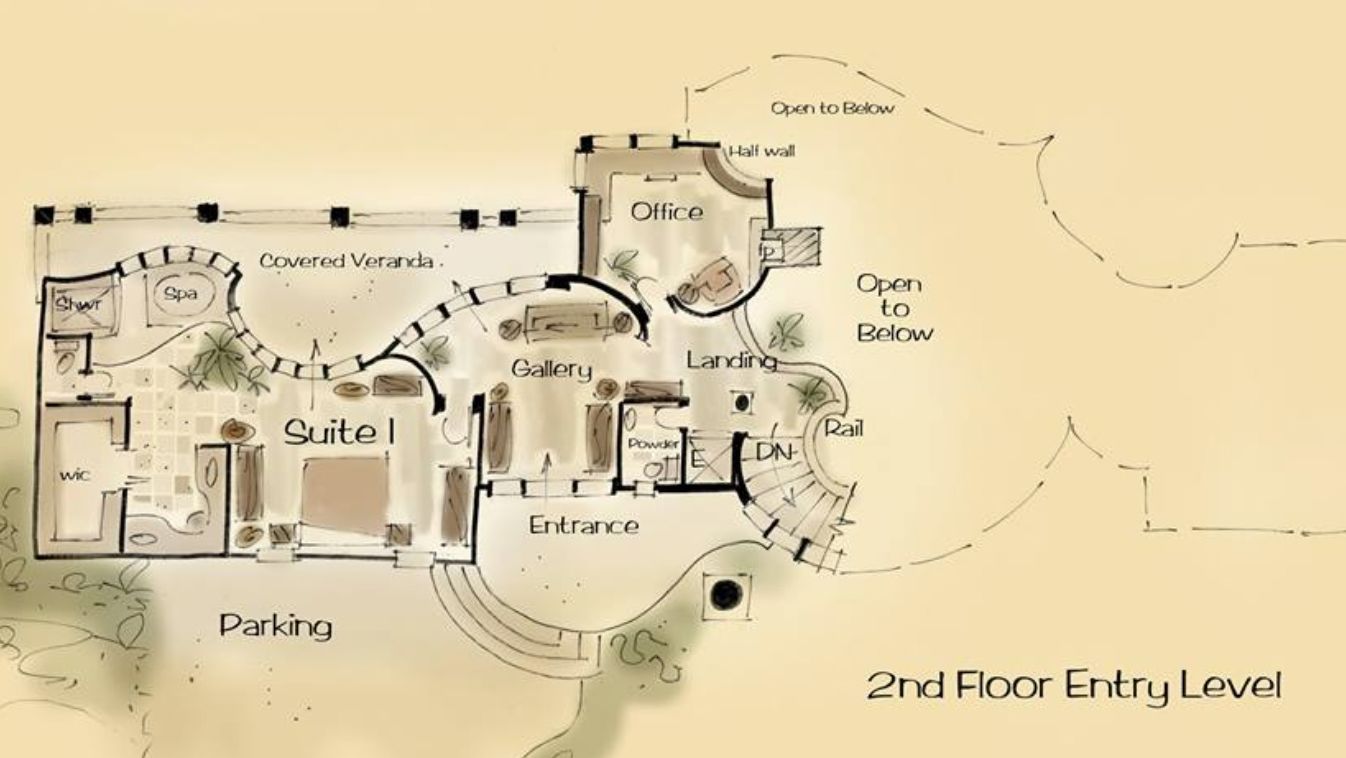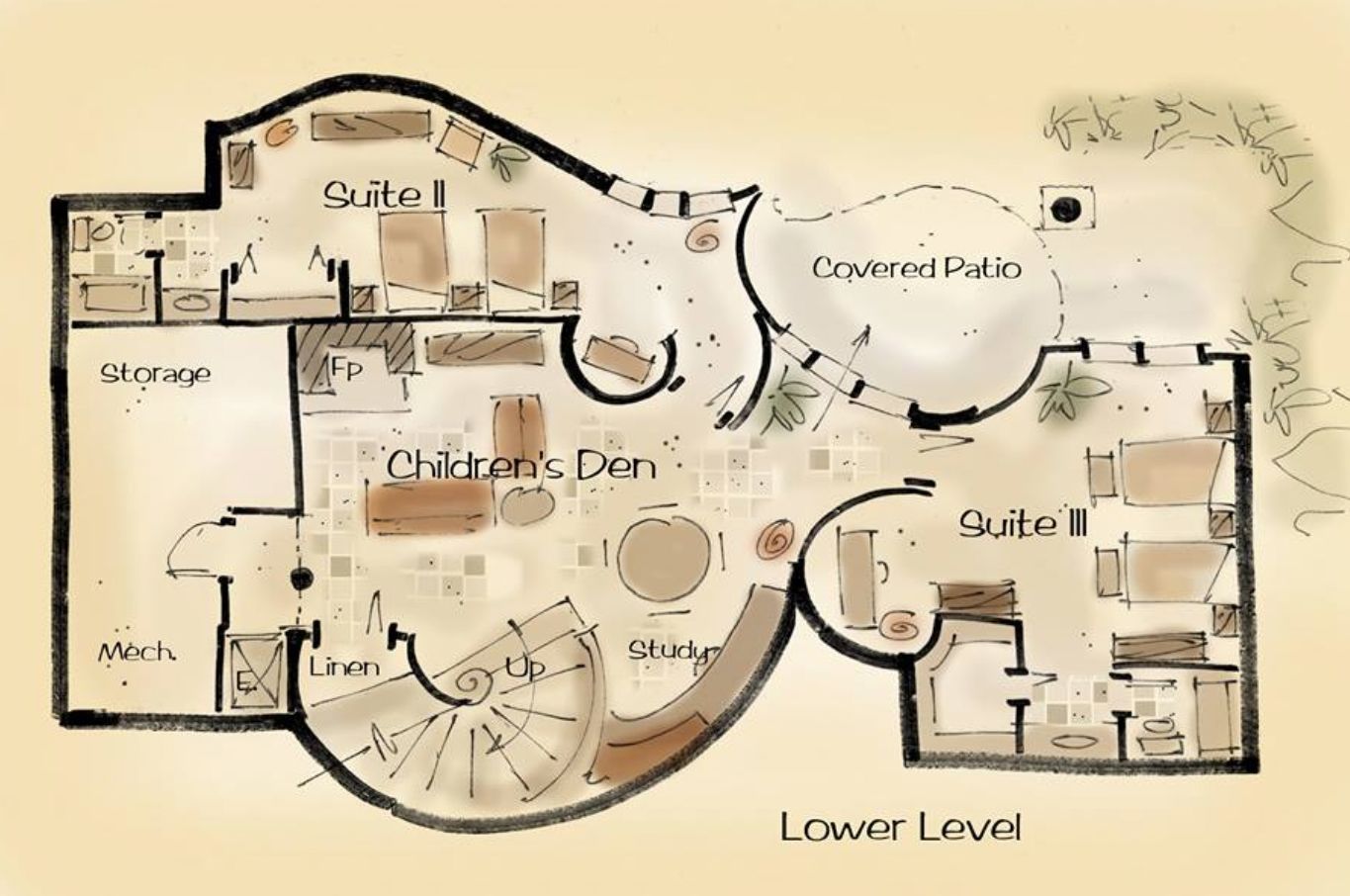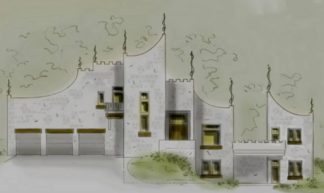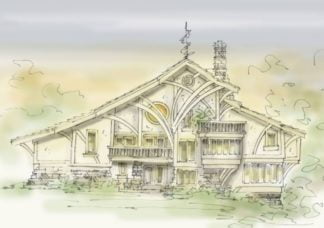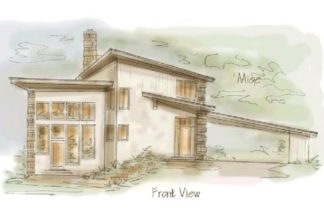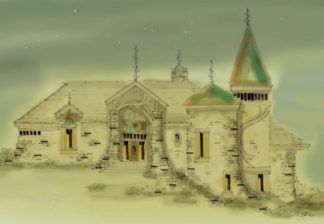Description
Majestic house plan has magnificent turrets with copper roofing
Majestic house plan built on sloped grade has stone exterior that drips gingerly down the hill. The grand entrance has wood corbels that float freely from one side to the other, adding to the mystique of the stained glass. Enter the second floor level into a large gallery that walks out to a large covered veranda shared with the master suite. Sculpted walls set the suite apart with a luxurious bathroom. The vanity has it’s own space just off the large walk in closet. Large office with a view and a curved wall with a fireplace make this a great spot to hang out
Tudor house plans
Just around the corner find the elevator, or take the winding stairs down, however, don’t miss the sculpted landing, open to the great room below; simple beautiful
Walk down into an open living arrangement. The great room area is immense with a corner fireplace breaking the monotony, sharing its fire with the dining room and kitchen. From the great room walk out to a large curved balcony. From the dining, walk out to a veranda. The kitchen has a large sculpted bar that has additional seating for casual meals or use for buffet. The master suite has a turret shaped sitting room
Old world house plans
The lower level starts with a large children’s den with fireplace and accesses covered veranda. Bedrooms two and three each have their own bathrooms with fun spaces that stir the imagination
Majestic house plan
Old world house plan
A home like this deserves to be built with the best materials by the best subcontractors, and lived in by the best people; someone like you or me
4500 SF
Consider building a custom home design
All rights reserved
Author: Brenda Rand
