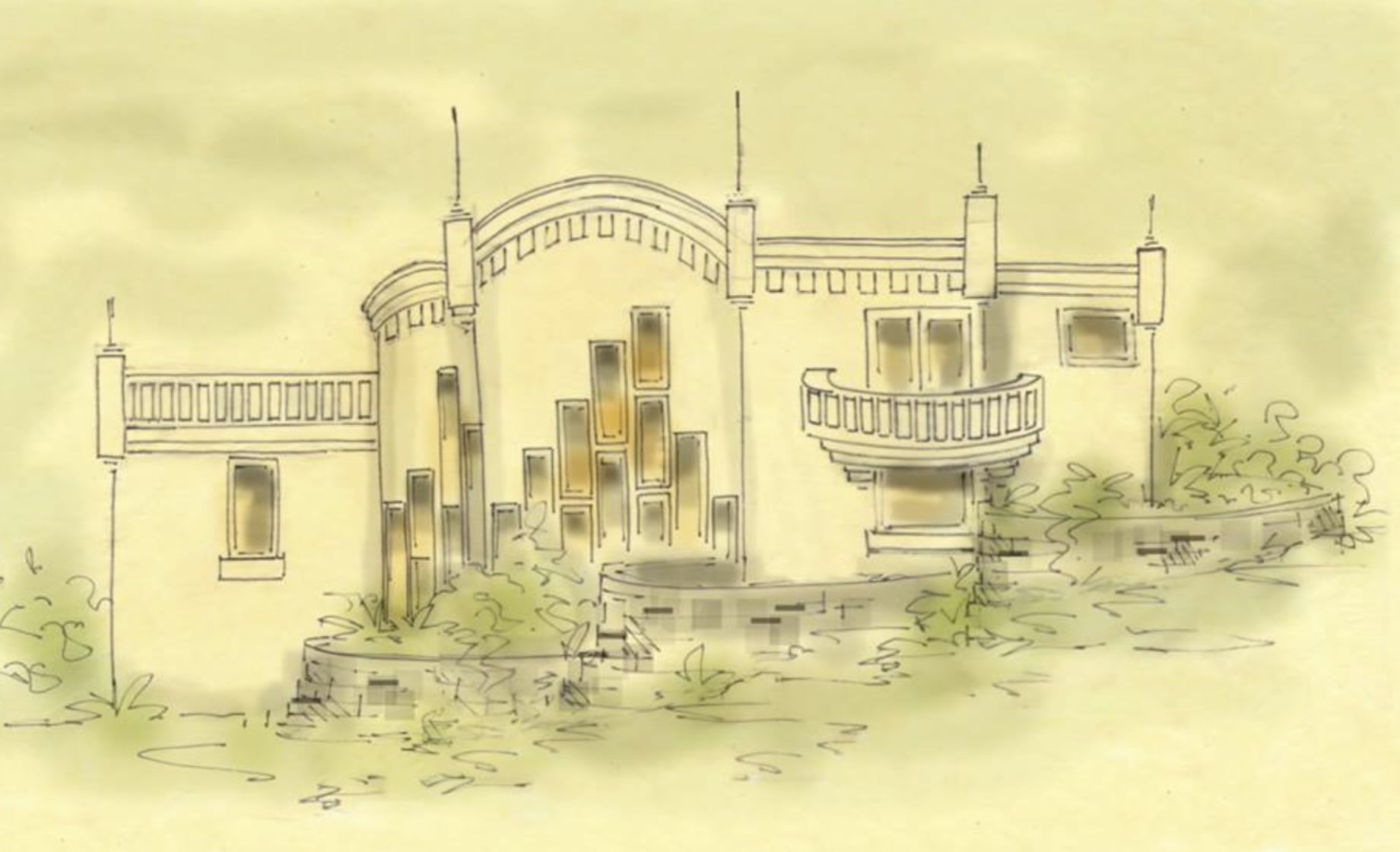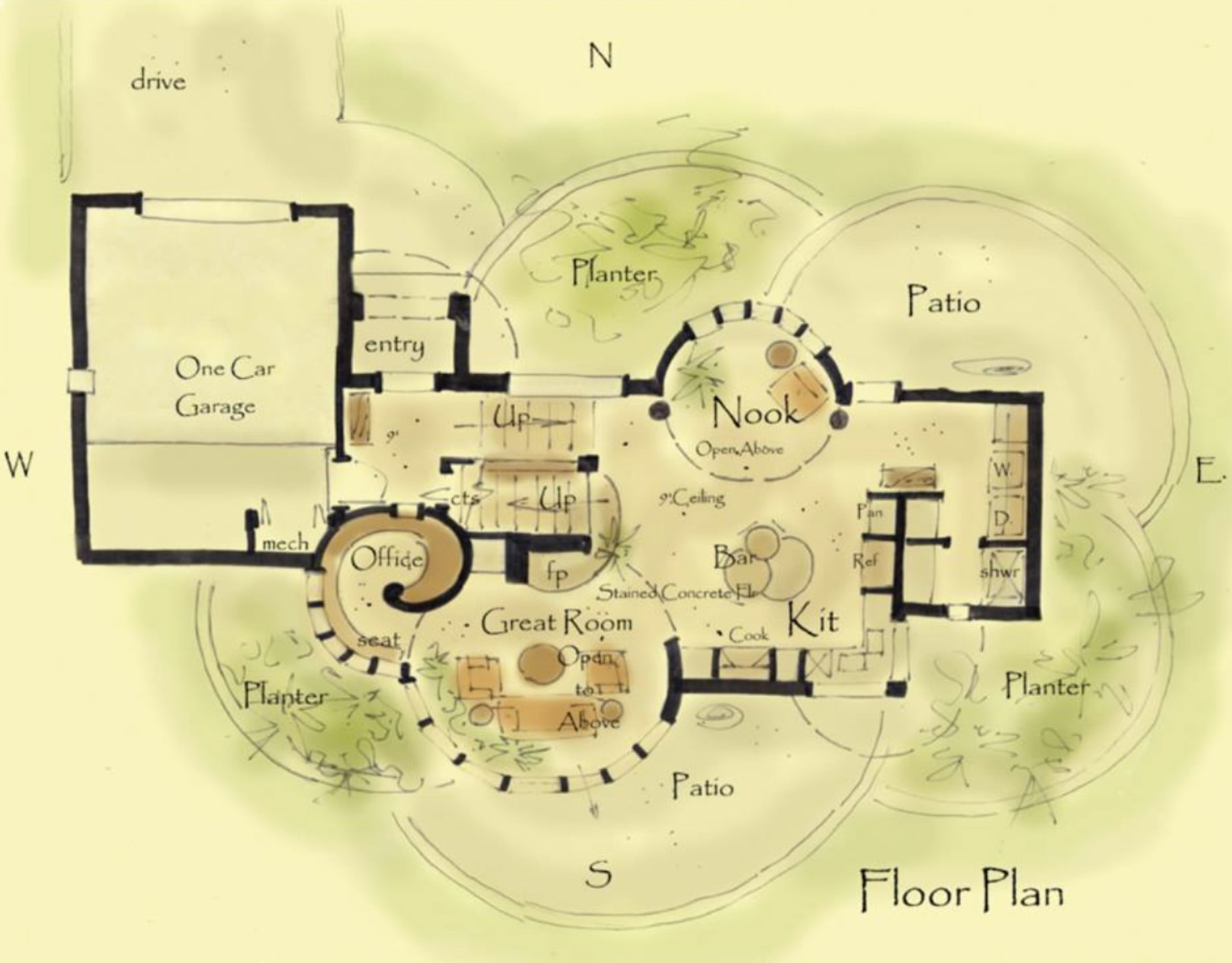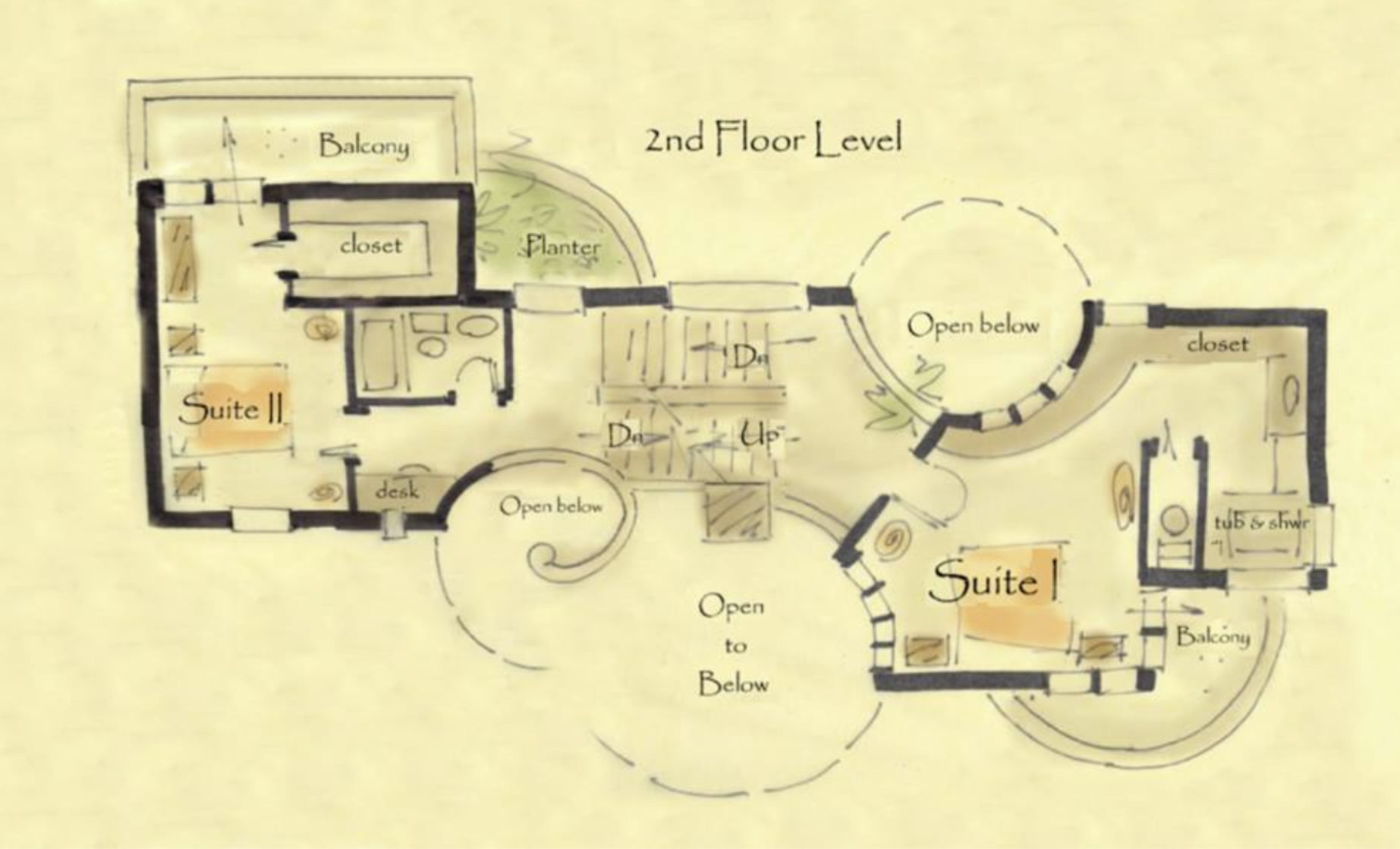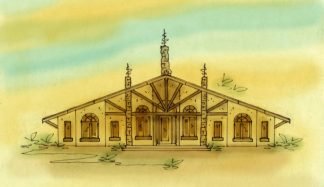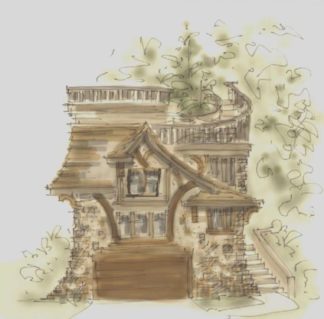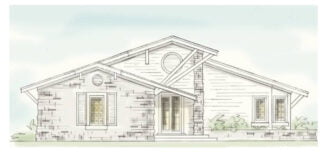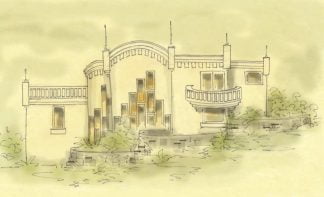Description
Incredible house plan designed for French Riviera
Incredible house plan almost looks like a castle, and you may very well feel like royalty living in it. This small home looks like a mansion from the distance. Drive up view is spectacular, however, the entry is in back. Designed for a lot that slopes to the rear, you’ll be impressed doubly by the exterior style. Double garage with storage space opens to the foyer. Step up to a small entry with steps leading up to living level. Fireplace cozies up to stairs leading up to the second floor level, open to kitchen and great room. Kitchen has cluster of tables. Push them in to save space, pull them out to seat up to 8 when you need it
Castle home plan
Nook has open to above, and can be used as sitting area or dining if you’re feeling conventional. On the other side of the kitchen find the open laundry with storage and yes, a shower
Great room sits in large turret with wall to wall glass, and is also open to above. Just off the great room is an office area built into and yet another turret
Fortress house plan
Walk up a half flight of stairs to a large bedroom with walk out balcony to the entry side of the house. Bathroom is right outside the door, however, a large walk in closet offers extra storage. If you prefer the bath to open into the bedroom, it’s doable, however, wall space is valuable. Something I can bear to see is a bedroom with several doors
Chateau house plans
Walk up another half flight to get to the charming master suite. Built in wardrobe follows the round wall with a cut out for some exterior glass. Tub and shower combination saves space, allowing for a private water closet. Ever wonder why they call it a water closet, when it’s really just a toilet? Let me know if you find out. Walk out balcony adds to the incredible look of the front
Split level house plan
Round patios and planters adorn the base of the home front and back, giving the home a look of solidity. I like a home to look like it grew there; like it belongs
Incredible house plan
1750 SF
Consider building a custom home design
All rights reserved
Author: Brenda Rand
