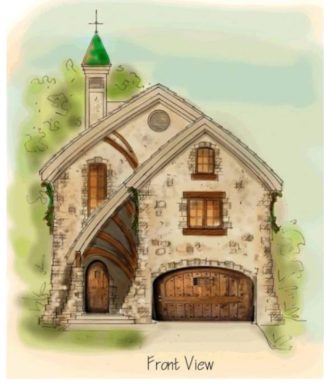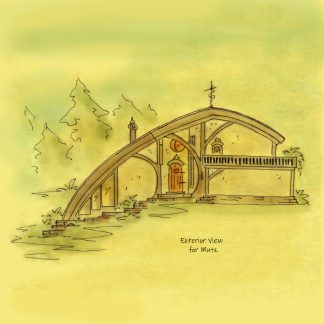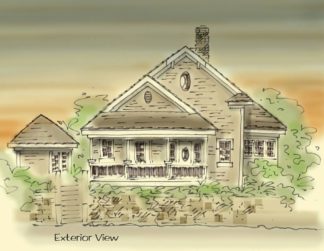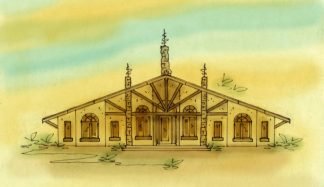Description
Country style house design with cathedral ceiling
Country style house design has a lot of class with beautiful stone columns that burst through the roof top. Round top windows add to the glitz, however the gorgeous, wooden corbels are what gives this home a rustic look
1550 SF heated and cooled, however, this home has close to 3000 SF under roof including the front porch. The home isn’t a cost buster, but could be considered an affordable build due to the simple roof line
Great room is 28′ wide, offering a wide range of furniture arrangements. The nooks located on each side of the entry could be used for dining or sitting, or perhaps clusters of plants
Large screened porch just off the country style kitchen
Four sided fireplace is centered in the house, dividing the kitchen from the great room with enough space for a small table on each side as formal dining
Table is centered in the kitchen, although it could be exchanged for a fixed island with a bar
Twin master suites are 20 x 14′ each with large walk in closets
Wooden posts are scattered about to transition entries
Minor revisions to interior are included in package
Rustic house plans
Large laundry room on one side of the kitchen with a large mud room on the other side, making for lots of storage space
Cathedral over kitchen, great room and covered front porch
Spanish house plans
Consider building a custom home design
All rights reserved
Author: Brenda Rand





