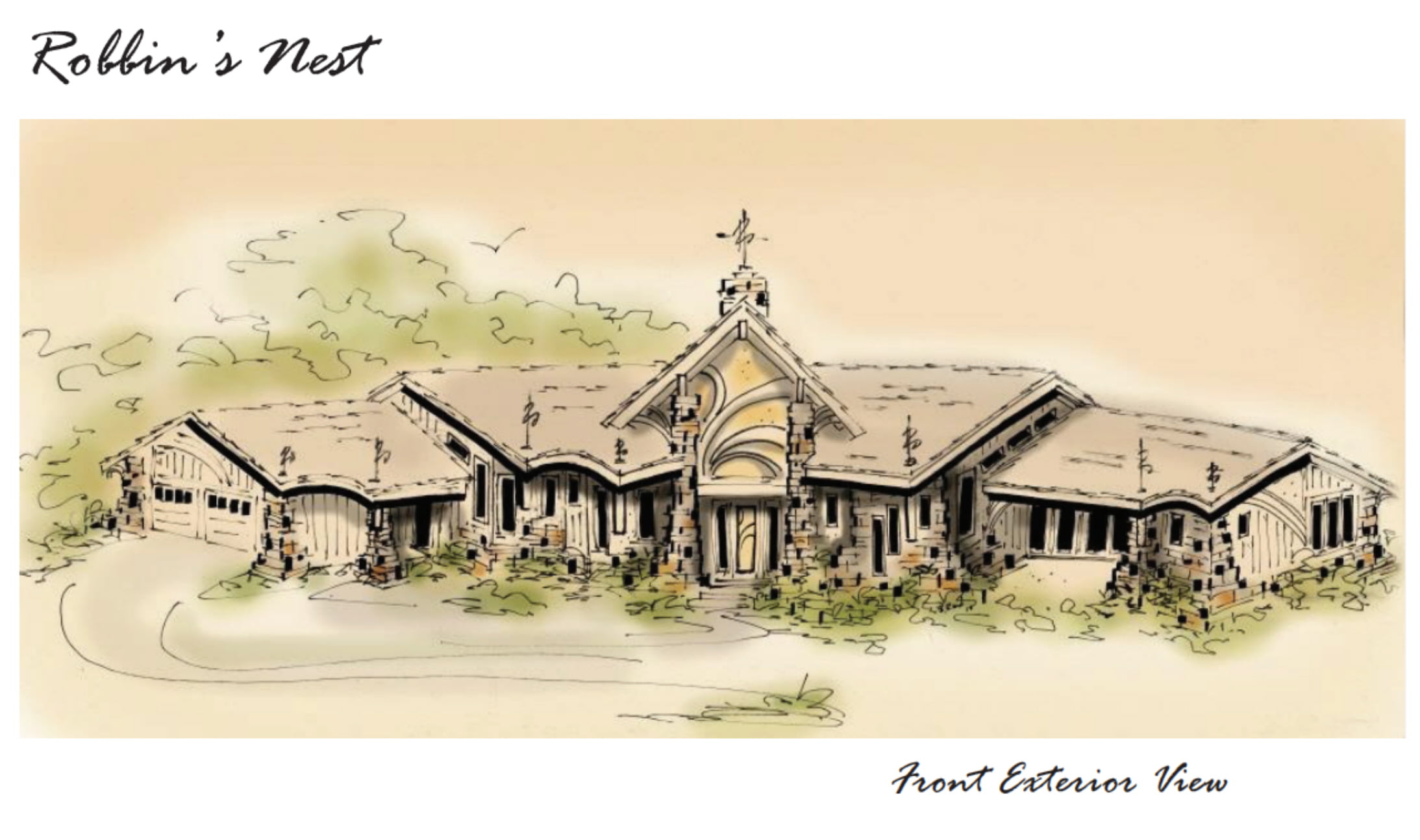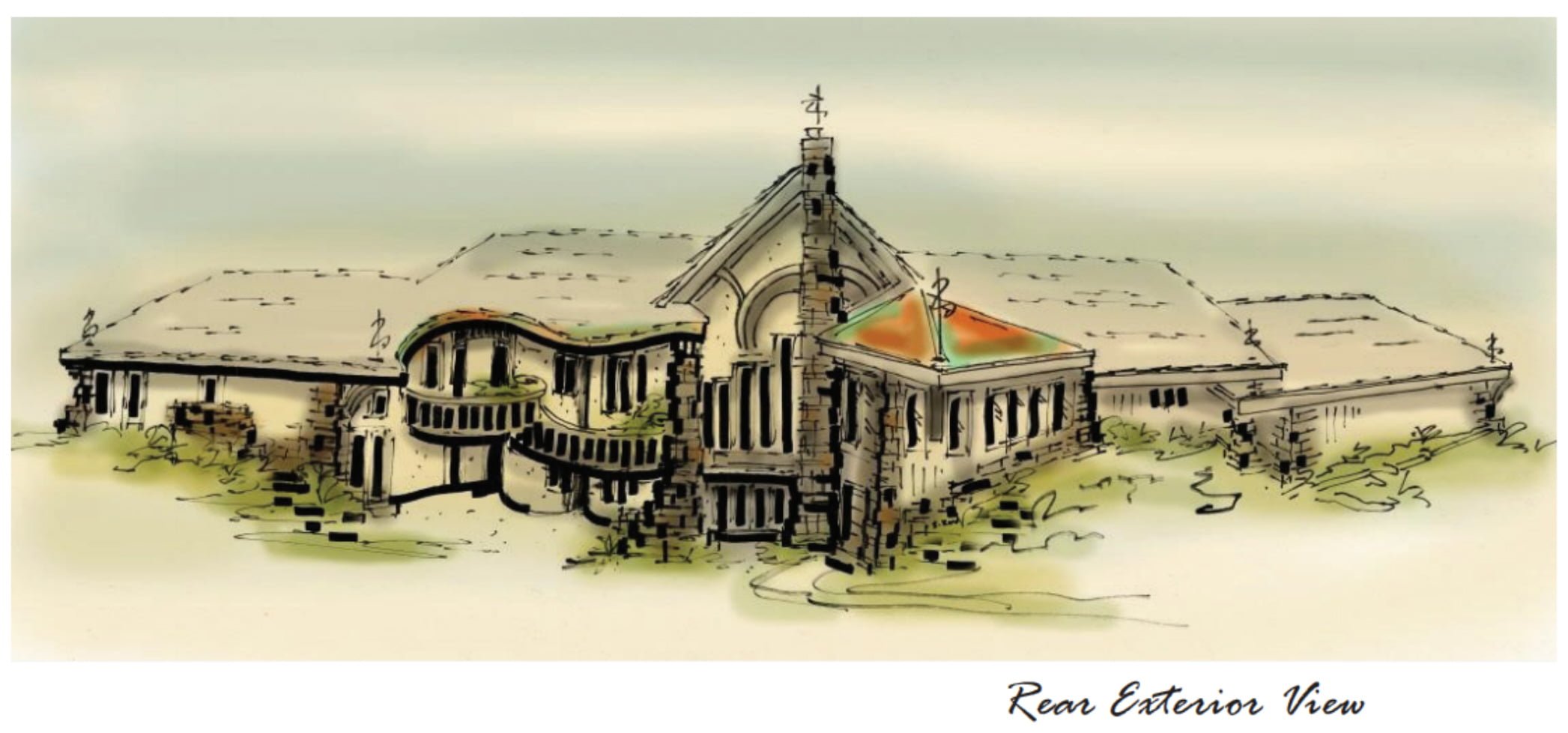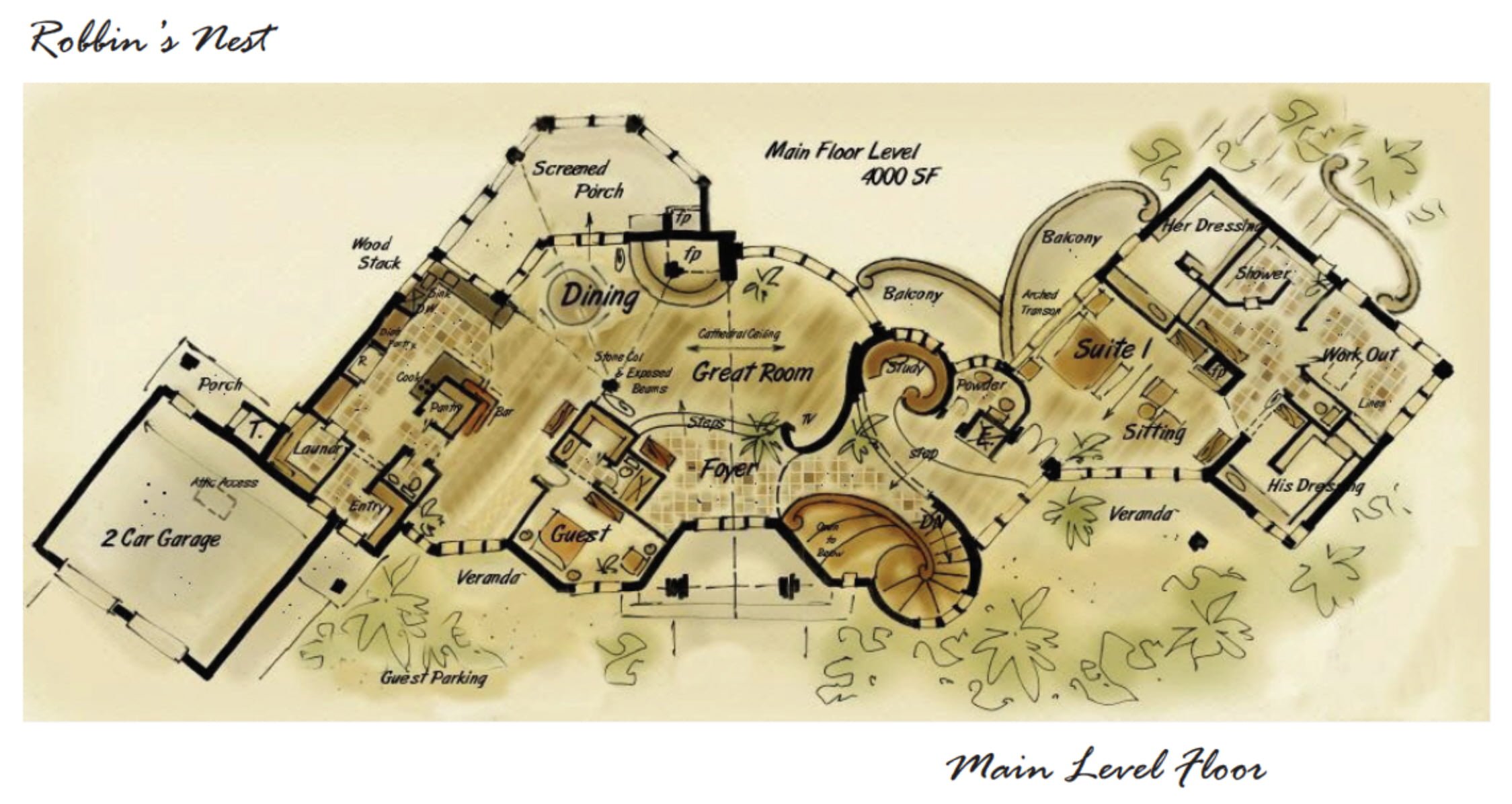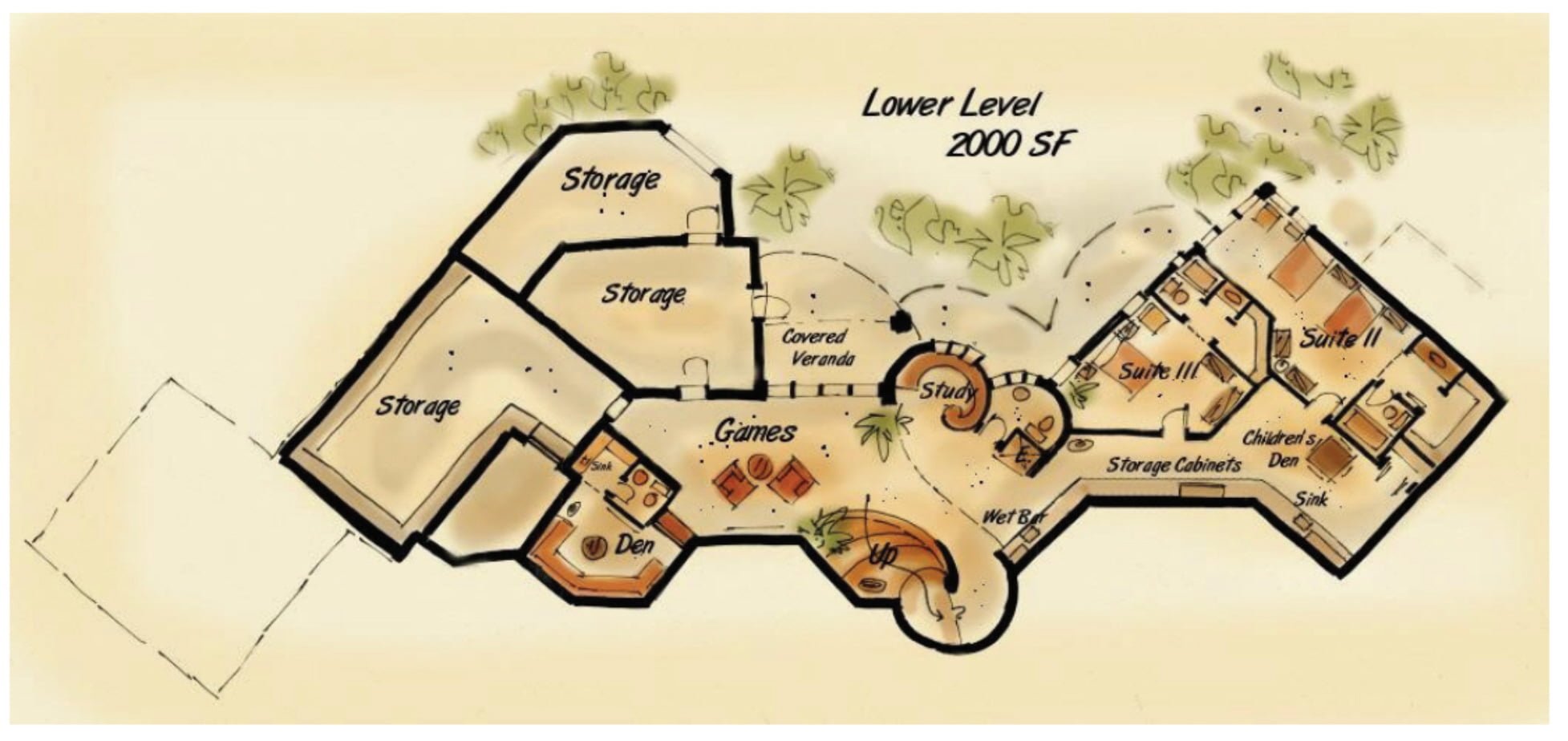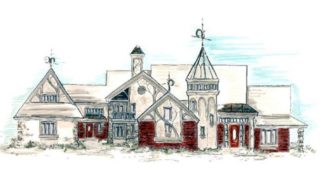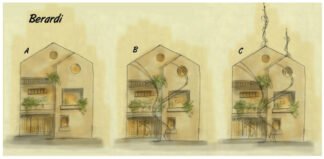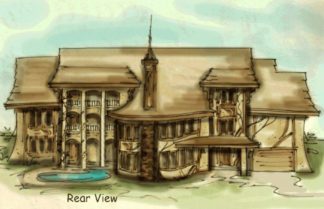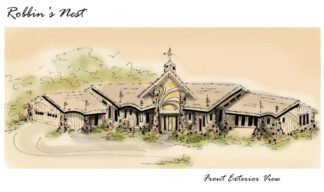Description
Grand house plan with amazing features
is unlike anything you’ve seen. Step down from a large foyer into sprawling great room with curved window wall to the view out back. With a house like this, you’ll need a large building site. A network of exposed beams support cathedral ceiling. Massive corner fireplace has double curved hearth. Large screened porch outside the dining area with built in grill behind gas log fireplace in great room. Beautifully curved walls create nooks and crannies; a decorators dream
Step down to master suite wing, allowed balconies to stagger. His and hers dressing rooms with large walk in shower and work out room. Walk out to balcony to the rear or patio to the front. This home is a walk out lower level
Curved stairs have exaggerated sculpted steps and railing
Guest suite has full bath and walk in closet. Altogether, you could get five bedrooms from the layout as is, however, the storage areas in the lower level are begging to be finished
Tudor house plans
Two car garage or five. Have it your way
Lower level has two large finished bedrooms each with private bath and walk in closet. Kitchenette, wet bar and storage cabinets line the wall off children’s den. The game room is large enough for parties with same study nook, powder room and elevator as first floor above. The den is actually a safe room in case trouble arises. Entry door to den has built in shelves, hiding the fact. The room behind the den is another secrete room for important papers, guns or other valuables. It too has a hidden door
Country house plans
Grand house plan
Game room walks out to covered veranda
6000 SF
Consider building a custom home design
All rights reserved
Author: Brenda Rand
