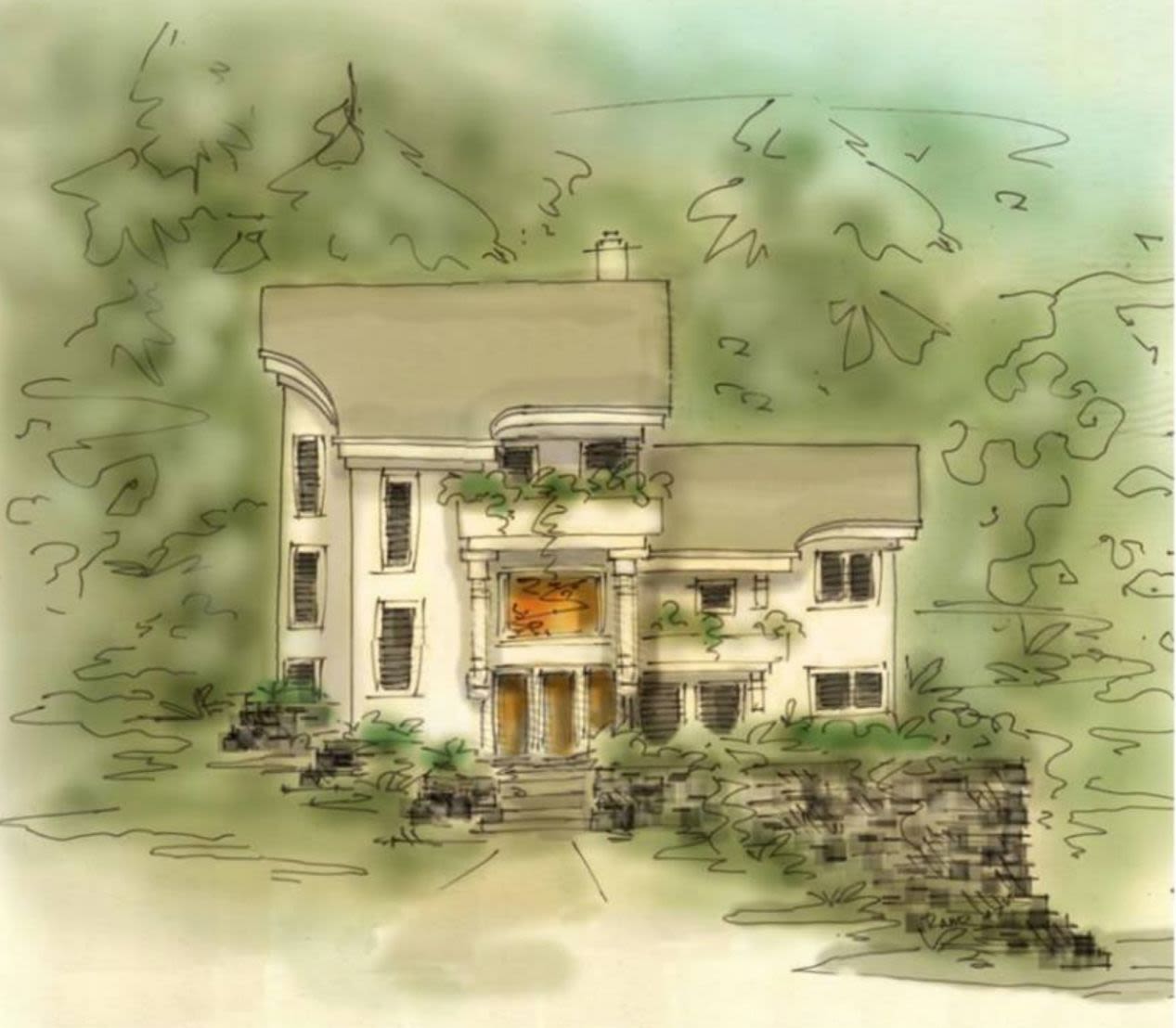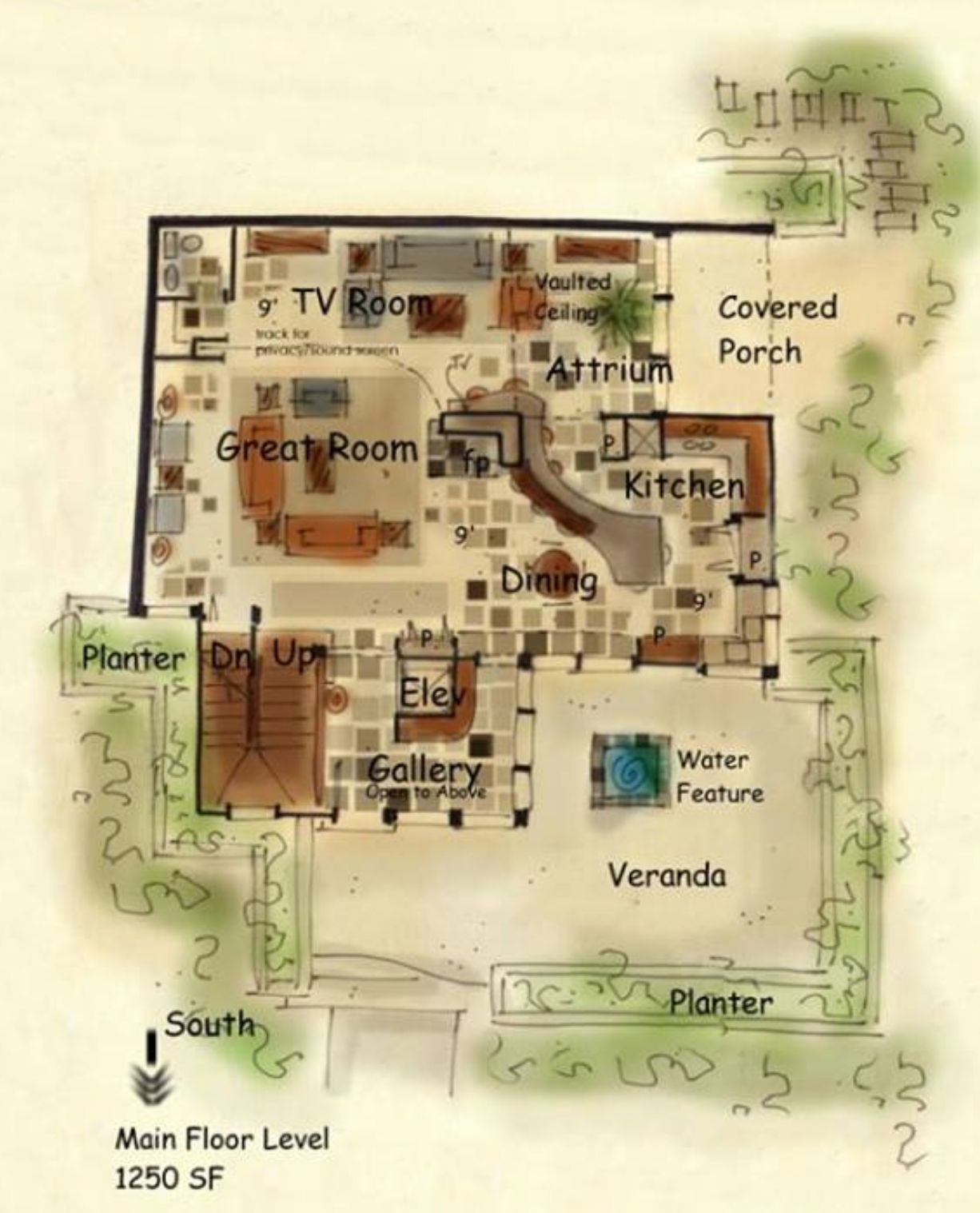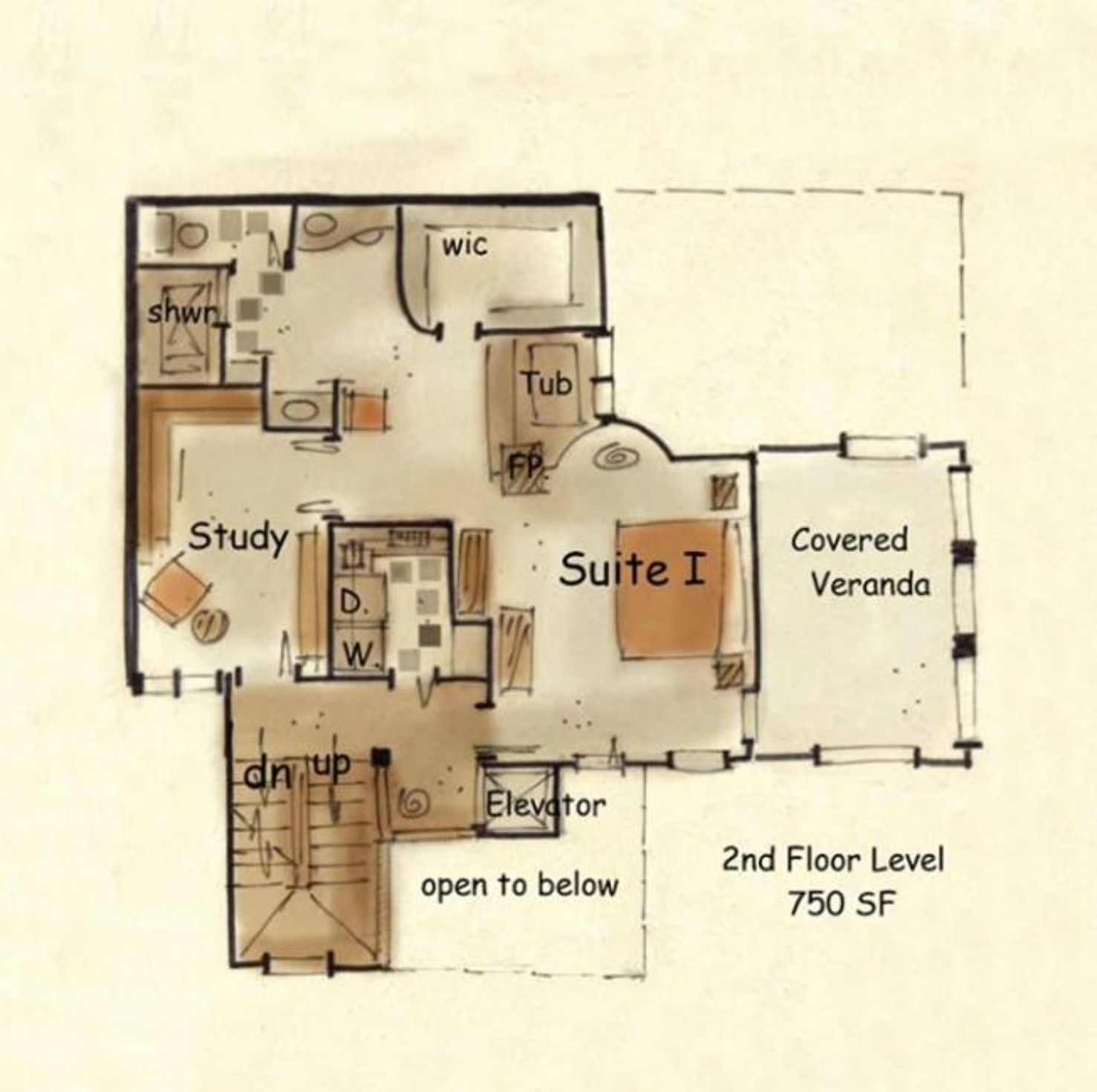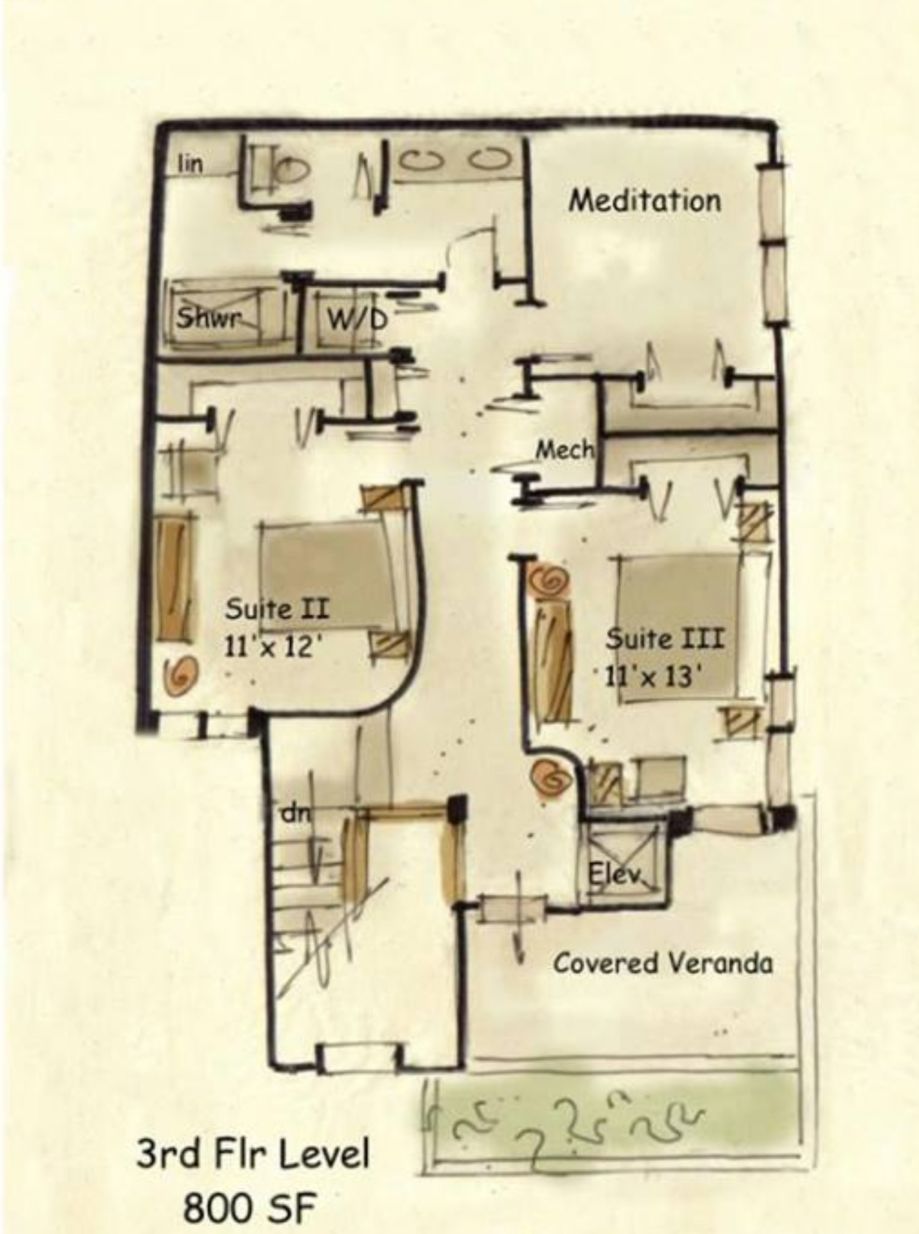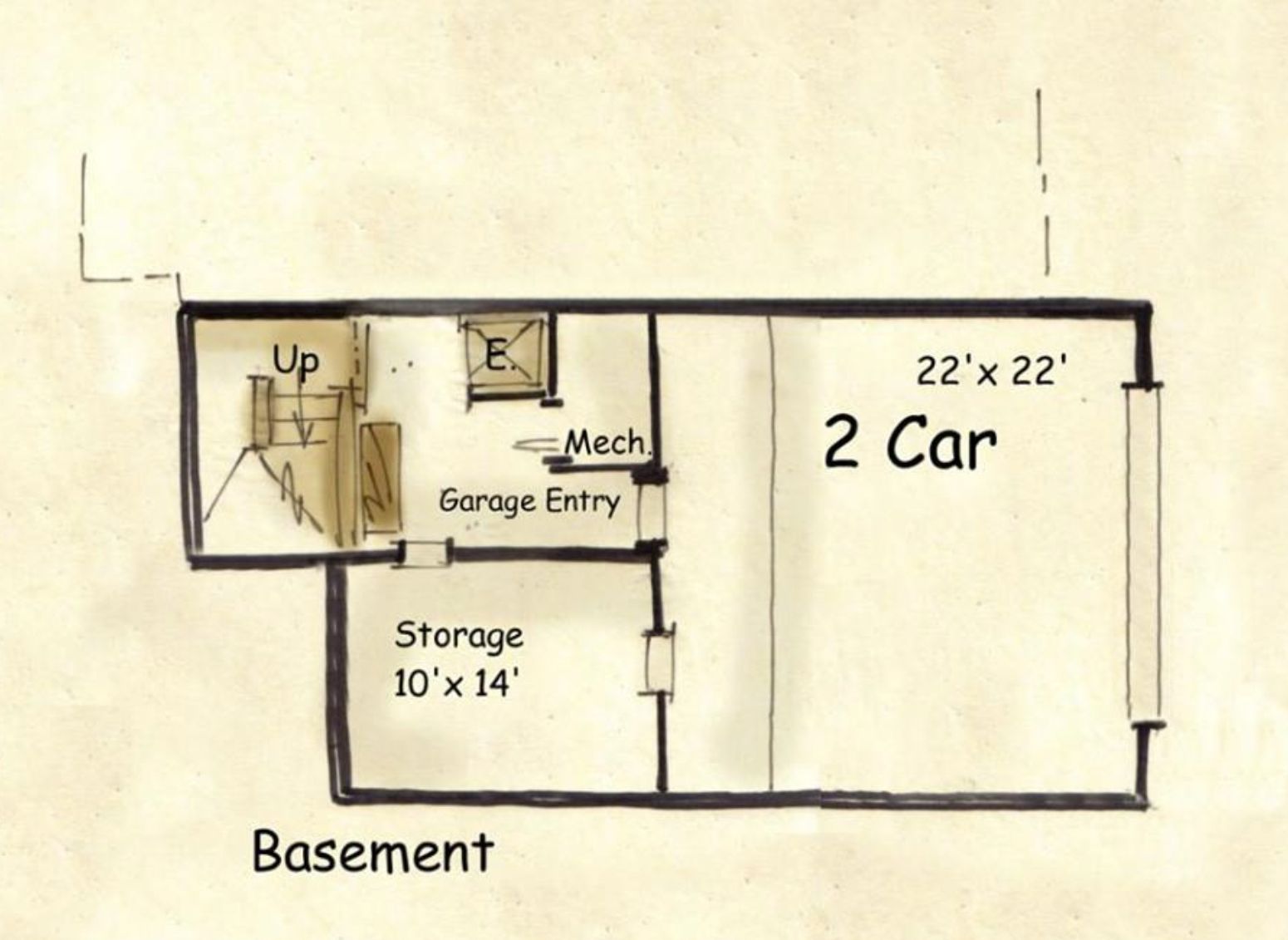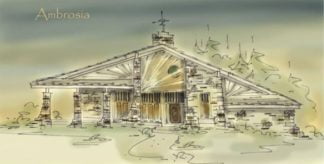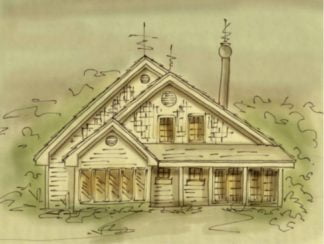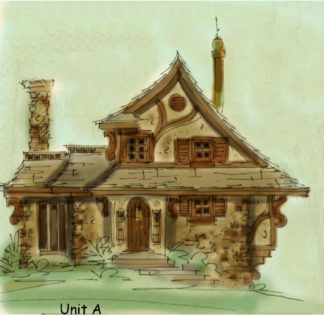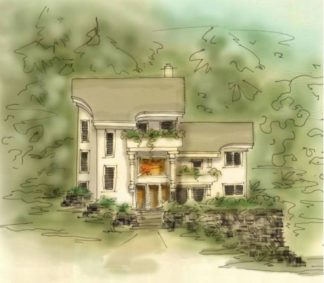Description
Four story house plan
Four story house plan has four levels total if you include the lower level. All four levels berm into steep hillside with front and side exposure only, however, this won’t stop us from having an exciting floor plan. Worry not about the levels, because an elevator is waiting to take you from the lower level to the top floor. Enter the garage from the side at lower level with large storage closet. Take the stairs up to main level or take the elevator if you’ve got a load. Main level entry is greeted with planters bordering a large courtyard with water feature
Enter the foyer and see built in hall tree with wooden shoe racks on the floor. This family takes their shoes off before entering the home. Giant great room has sitting arrangement clustered around fireplace at back of kitchen bar. Television room view tv from back of fireplace. Powder room in corner. Atrium behind kitchen with clear story and garden doors leading to covered patio or screened porch; take your choice
Floridian house plans
Second level is dedicated to master suite with amazing bathroom with spa in between to the two rooms. Study can be accessed from master suite or landing which is open to foyer below. Washer and dryer located in closet at landing. Suite walks out to covered veranda
Tropical house plans
Four story house plan with curved corner walls
Third floor level has two nice sized bedrooms that share a compartmental bathroom off the hall. Meditation room faces to the east. Stacked washer and dryer in hallway. Top of stairs find elevator and walk out to balcony overlooking the view to the front
Cottage house plans
Exterior is full stucco with one sided sloped roof at each direction, staggering the roof line. Stone wall is used for retaining wall. Drive way sweeps up to the court yard where ample guest parking is offered, or continue on and curve around into garage
Traditional and modern style combined
3000 SF
Can’t find what you’re looking for? Consider building a custom home design
All rights reserved
Author: Brenda Rand
