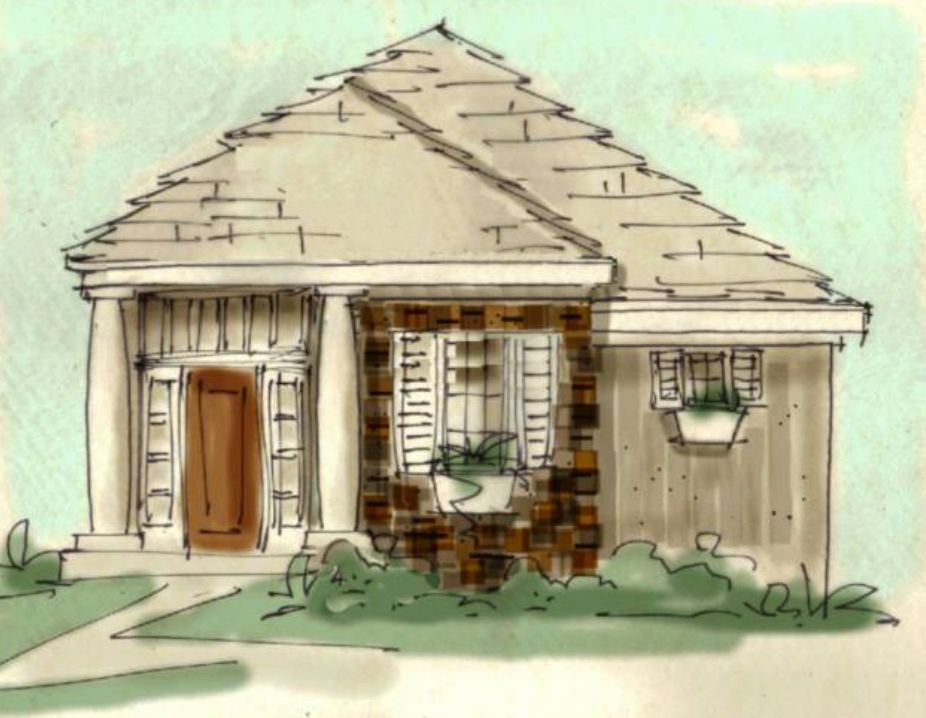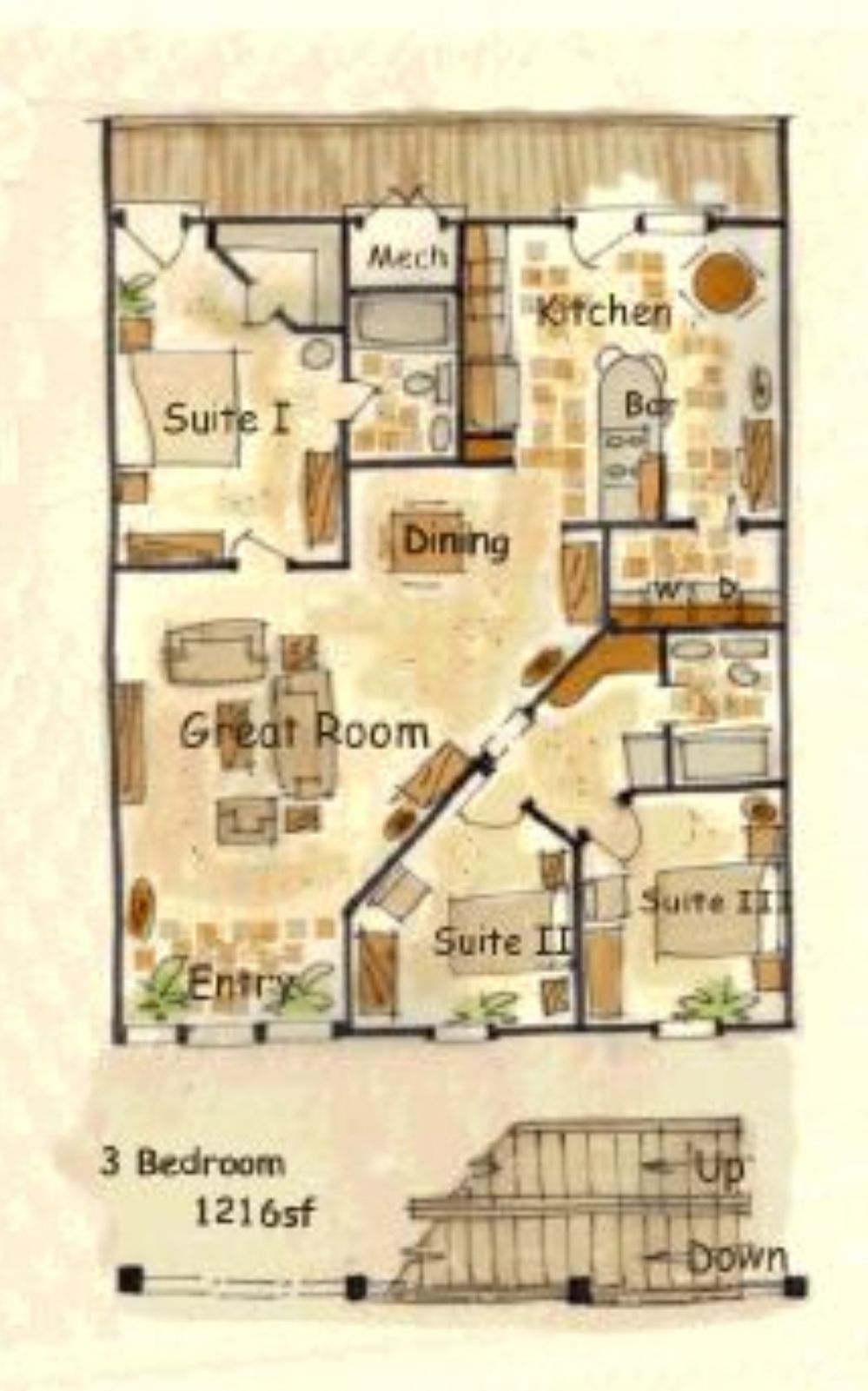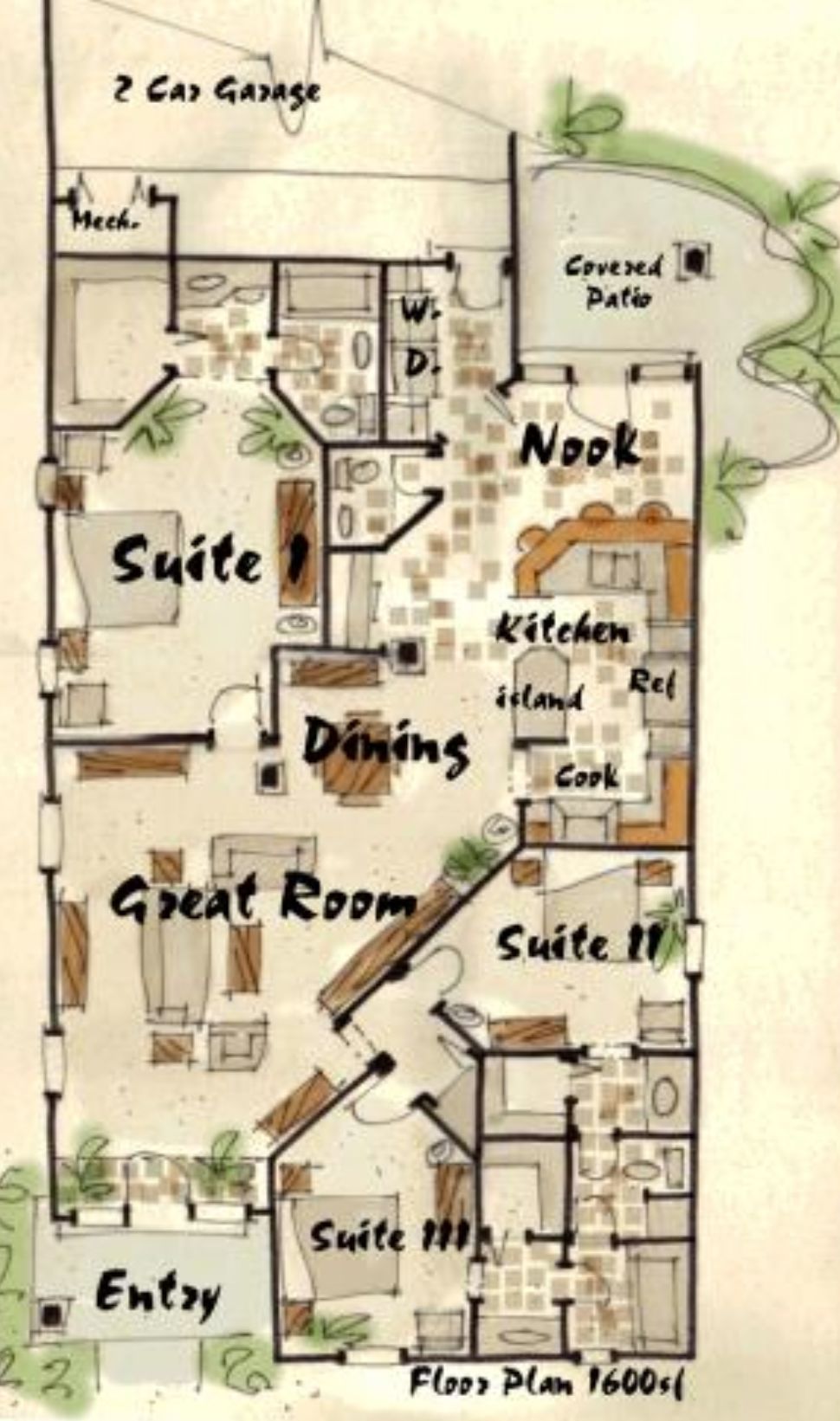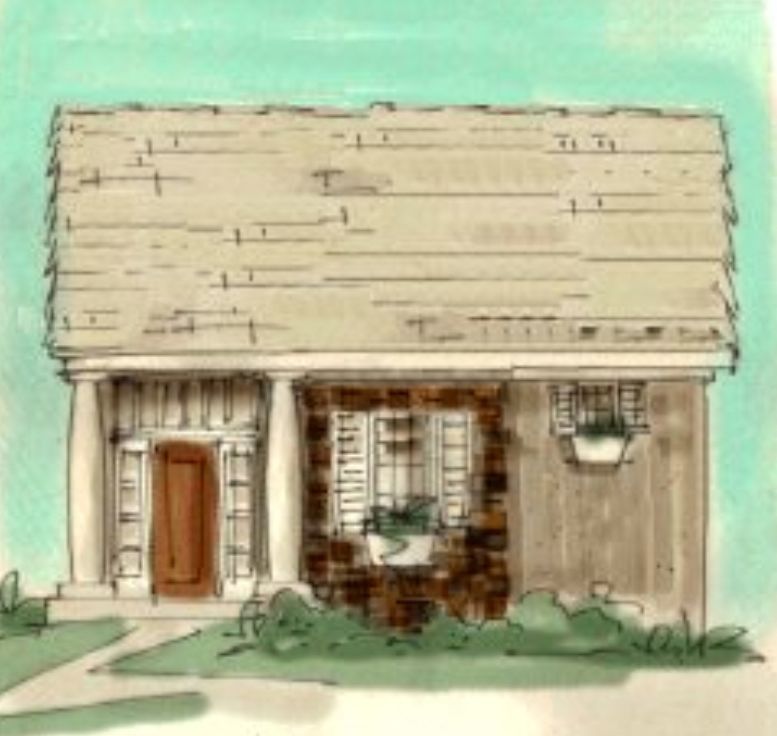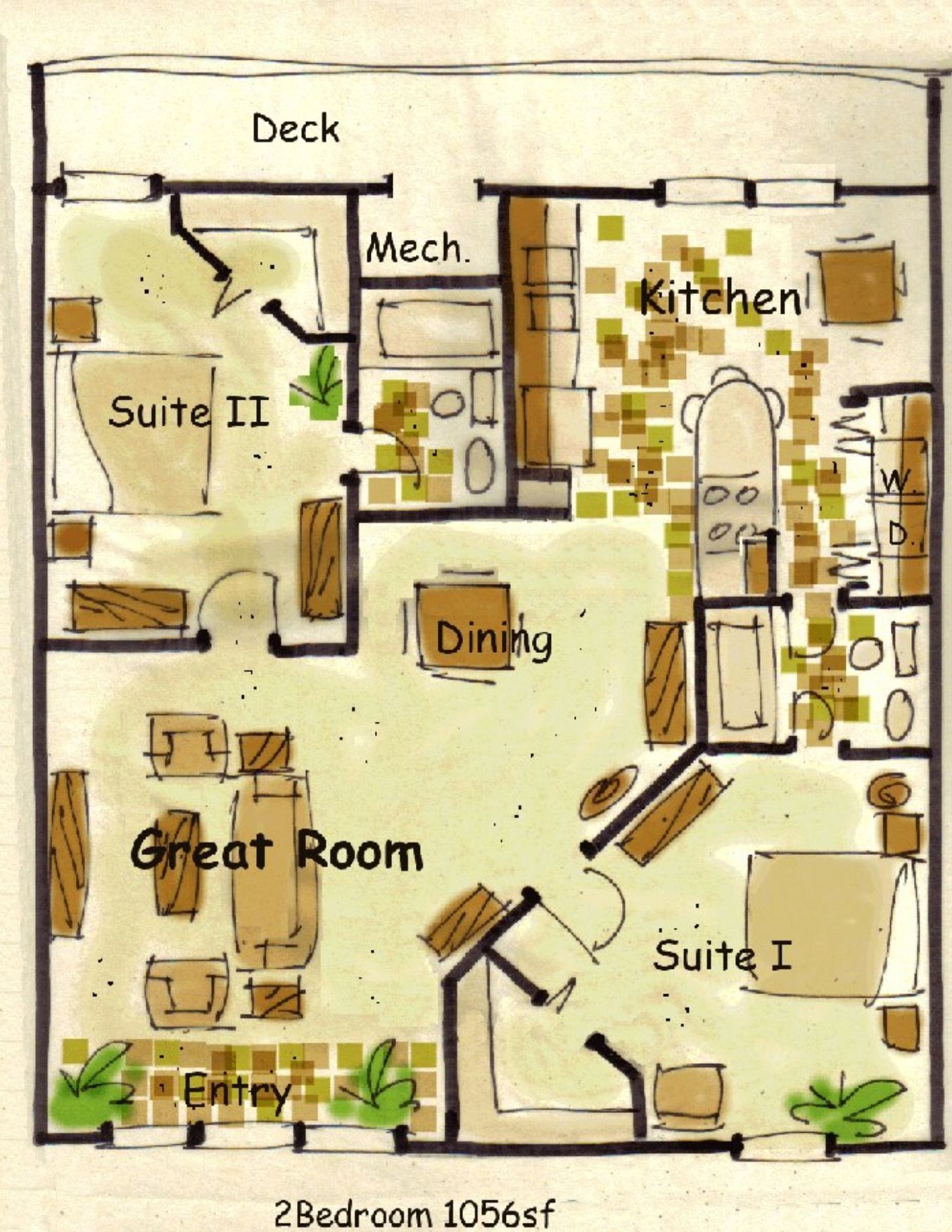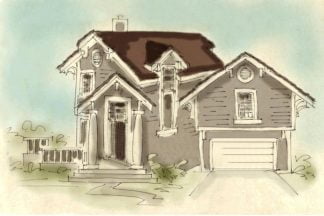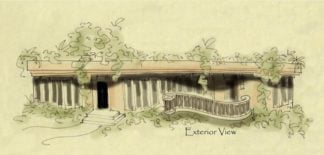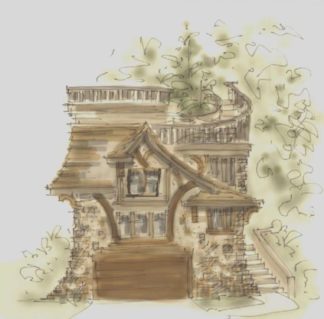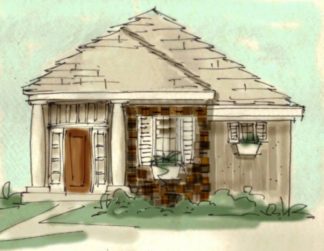Description
Cheap house plan to buy and build
Cheap house plan is a fast and easy build; perfect for builders or for families just starting out. Take your choice of floor plans, and if you want a garage, we’ll add it on free of charge. There are two exterior views to choose from, however, if you want a different style, or need some revisions, an additional fee may be requested
Duplex house plans
Select the two bedroom at 1056 square feet for $1000, or three bedroom at 1216 for $1,250, or even larger three bedroom at 1500 square foot for $1,500
Builder package including all three plans for $3,000 (plot plans $250 each)
Budget house plans
The bay cuts give an otherwise plain and ordinary home some pizazz. Two bedroom has two suites each with a full bath and on opposites ends of house for privacy. Suite I shares common bath. Small home feels large because of the design and the angles. Square corners have a way of stopping the eye, making things look smaller than what they are. There’s a bar open to dining and breakfast nook with walk out to covered deck or patio
Cape Cod house plans
Originally designed to be a minimal, add whatever features you like, and make it yours. Smaller three bedroom offers suite I walk out to deck with private bath, however, suite two and three share common bath off the hall. This option gets a full walk in laundry room. Notice the stairs at the front leading up or down. This plan was originally designed to be an apartment complex, however, if you build it for your family, I’ll revise it accordingly. You may want to add some glass to the sides. If you’re a builder, prepare to sell a spec home, as this one gets attention from the buyers. You won’t find a cuter home for the price
Apartment house plans
The larger three bedroom is basically the same plan only stretched for more space. Notice the kitchen has a center island and a bar to the rear
Cottage house plans
Consider building a custom home design
All rights reserved
Author: Brenda Rand
