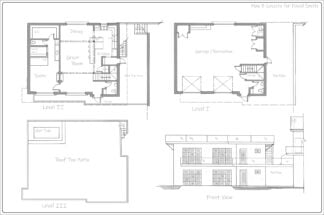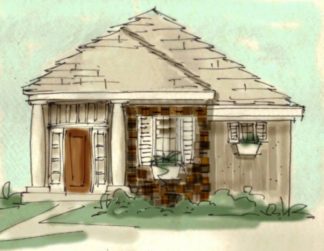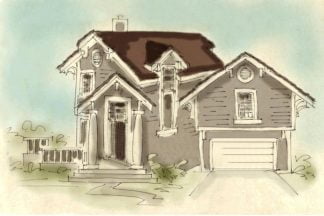Small Floor Plans
Small Floor Plans
Small Floor Plans are often thought of as cheap to build, and have little to no artistic value, but such is not the case with Brenda’s designs. Low budget or no budget, it’s not the size of the home, but its character
Adorable house plans
Cozy and charming, small homes must work a little harder to give the home owner a feeling of space, and adequate storage as well
The plan in the photo below shows an affordable, yet charming small home design with an original layout. Forty five degree angles give an otherwise ordinary home extraordinary features for a home of it size. Low budget homes do not have to be boring

Brenda recommends keeping the floor plan open and casual to create an illusion of space. Notice how the eye is able to travel from the lower left hand corner to the upper right hand corner, which is the longest run of the house. The square footage is small, however, the rooms are unusually large for a plan this size
Homes small in size create a lot of challenge, and if the budget is tight, this is even more true. Cost buster homes should be plans so there are no interior load bearing walls, as this is a waste of concrete. Interior walls must have added thickness to support the roof load. Another tip is to layout the plan in a way that eliminates the need of beams. Narrow roof spans are also helpful in controlling costs, as wide floor or roof trusses cost more per square foot due to the added structural members
Cute house plans
Select a small house plan from Brenda’s collection or consider having her design a custom plan just for you and your building site
Showing all 3 results
-

Air B & B House Plan
$500.00 Add to cart -

Cheap House Plan
Read more -

Craftsman Style House Plan
Read more
Showing all 3 results