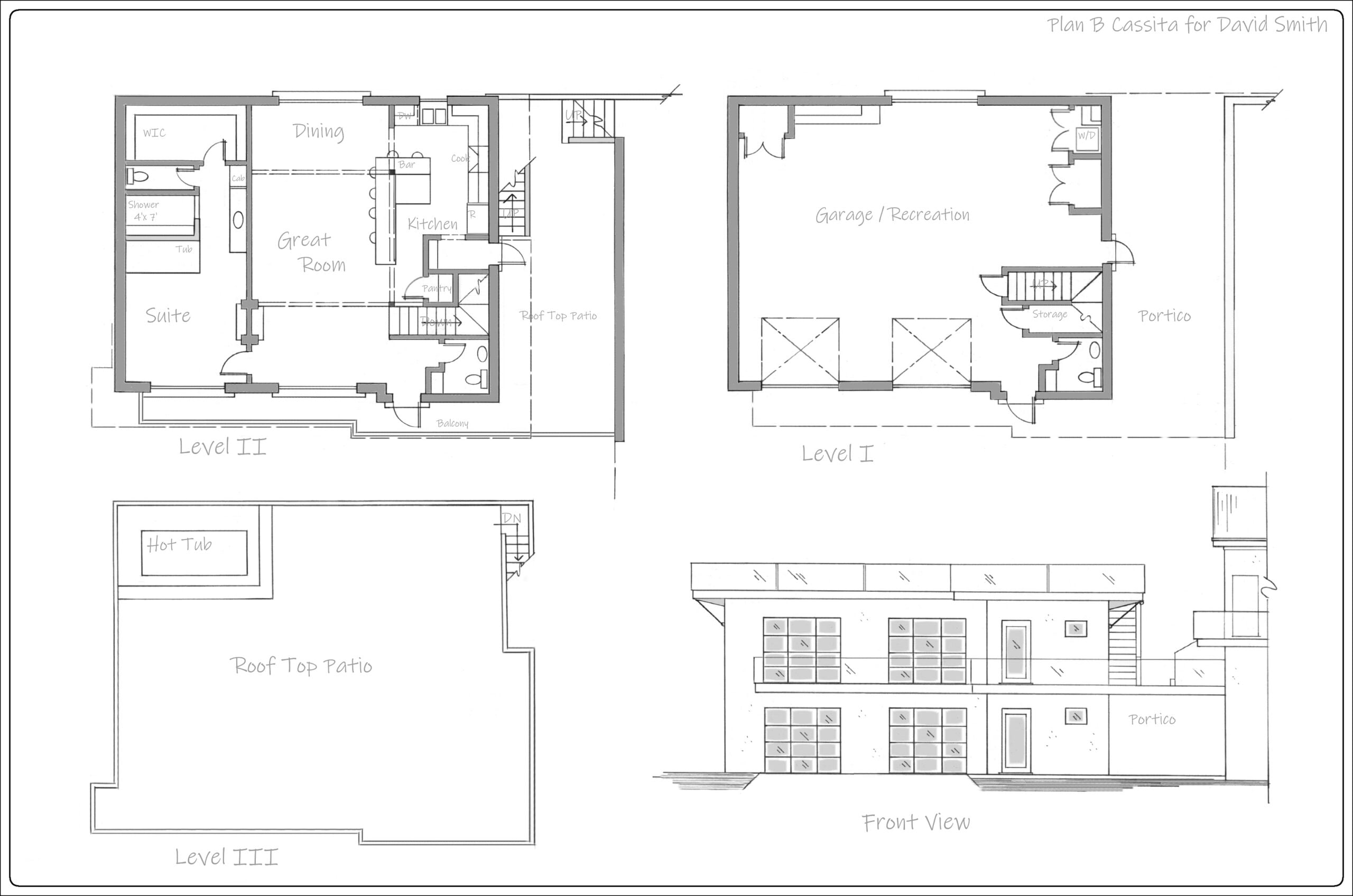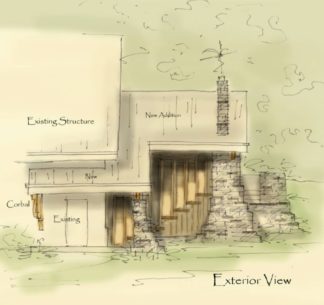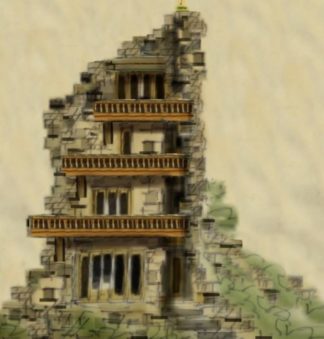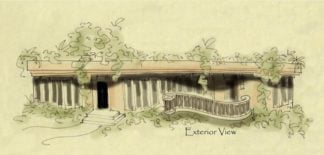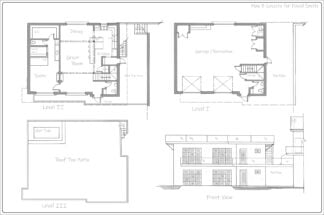Description
Air B & B House Plan designed for ICF wall system
Small version of Industrial Style house plan can be built as an add on to the original Industrial style house plan, or built by itself. One luxurious bedroom suite with open living area is located above oversized garage with glass panel overhead doors 14′ tall. A portico with roof top patio above connects the smaller house to the larger one, but also leads up to a larger roof top patio with hot tub over the home
Monster Garage House Plan
Popular today, these pop up rental units could be one bedroom in someone’s home, or an entire house. People love to travel, and they want to do it in style, however, few have the budget to stay at high in hotels. Excellent investments, offering any of us a means to make a little extra money. Rent out an apartment over a garage for a month, or your entire house for a few days
Designed for a bachelor who loves his cars, the garage will double as an art studio, as it’s finished, and pretty awesome
Insulated concrete forms, or ICF building system, is popular in regions that experience extreme weather of one kind or another. Foam blocks are stacked side by side and on top of each other. Concrete is poured into the forms after being reinforced with steel. Building systems come and go, however, this one is here for the long haul. This plan can easily adapt to any other building system with a few minor revisions
Industrial Home designs
Contemporary House Plans
1183 SF heated and cooled
1183 SF garage
ICF home designs
Consider building a custom home design
All rights reserved
Author: Brenda Rand
