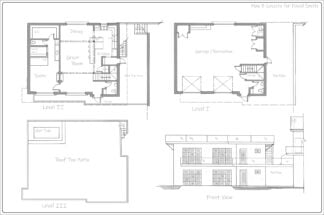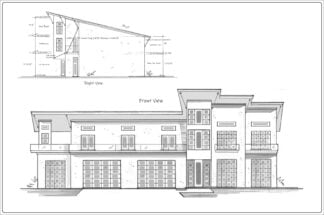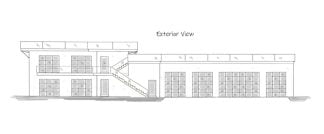Industrial House Plans
Industrial house plans
Industrial house plans are contemporary home designs with a commercial edge. Materials used may be similar to plants or warehouses. Metal roofing, with stucco finish are my favorite, however, no matter the exterior finish, the look is unusual, yet classy
High ceilings through out the entire structure are a must, following the course of industrial style buildings
Metal cable is used in place of wood corbels on my designs, with extreme overhangs casting a shadow. Massive overhead garage doors with glass panels are used in place of garden doors, giving it that realistic look and feel. Concrete and steel set the mood on these plans. Flooring is stained concrete with exposed metal beams
Showing all 3 results
-

Air B & B House Plan
$2,366.00 Add to cart -

Industrial Style House Plan
Read more -

Monster Garage House Plan
Read more
Showing all 3 results