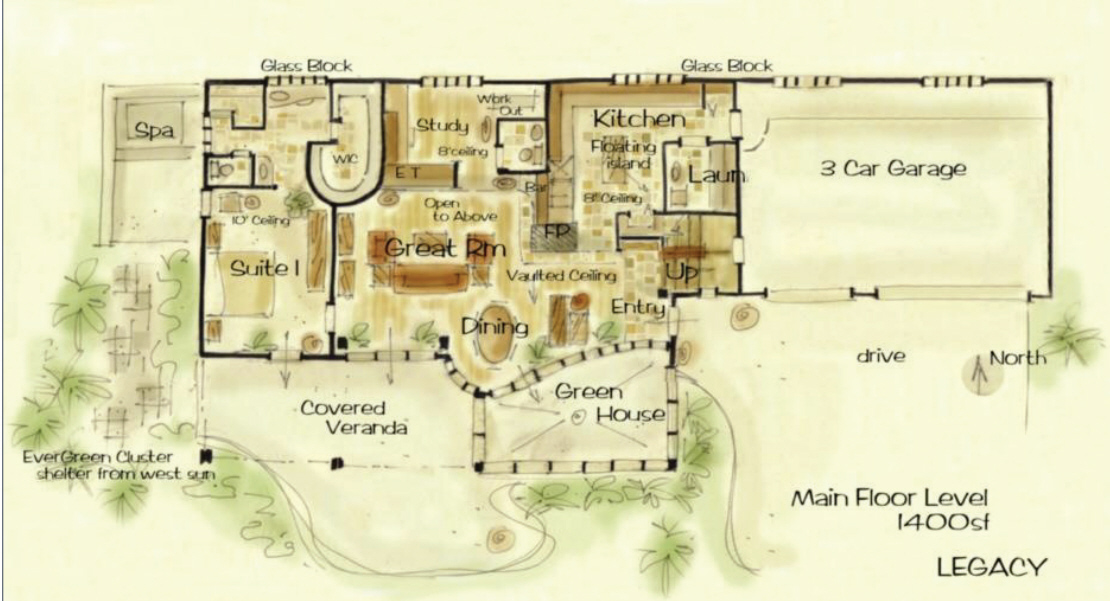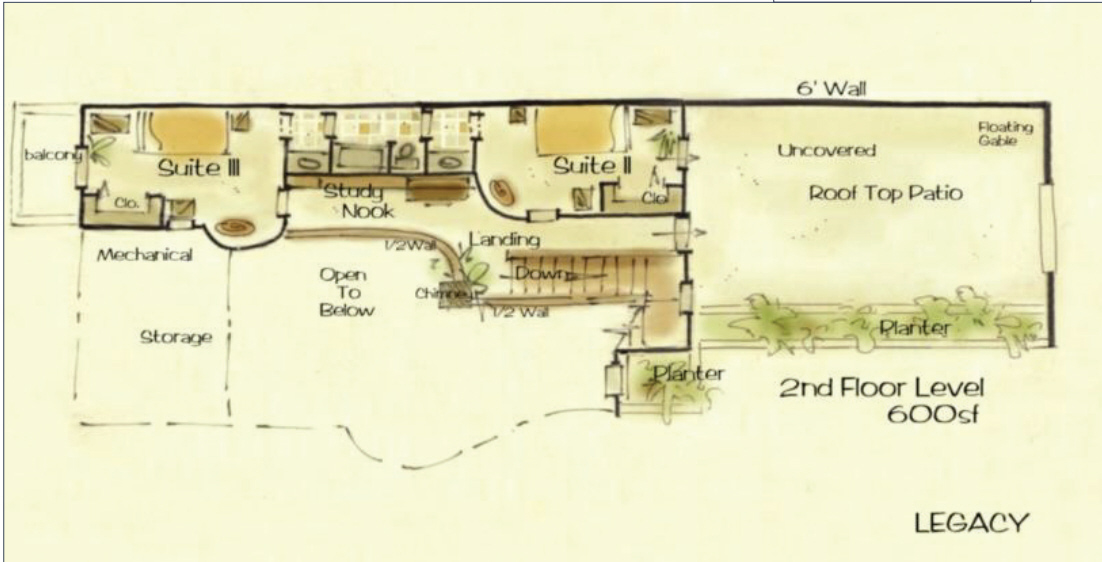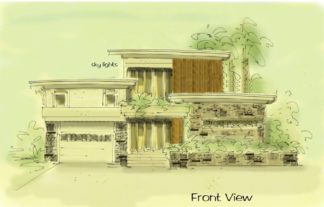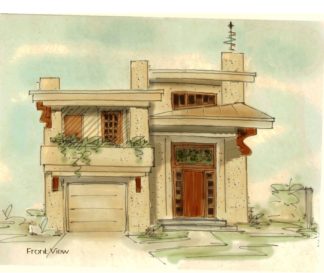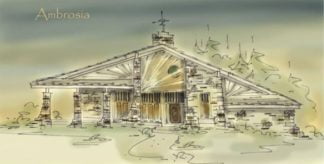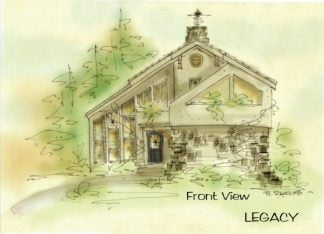Description
Affordable house plan
Affordable house plan enters into the foyer and garage from side, however, Double garage doors are easily turned to the front if your site isn’t wide enough. Gorgeous living area with kitchen tucked from view. Fireplace is at the end of the kitchen bar which seats two on the back side. Curved window wall creates a space for the dining table with sitting arrangement facing entertainment center that also takes care of the study when Dad is watching football, and mom is watching a movie with the kids
Vaulted ceiling at great room
Master suite is downstairs in this plan with large walk in closet and walk in shower too. The suite walks outdoors to a covered veranda with spa hidden in a private courtyard
Three car garage
Art deco house plans
Green house (0ptional) just off dining, sheltering the veranda from the street or drive up
Affordable house plan
Second floor has open to great room below area from long landing. Two large bedrooms, one on each end share a large compartmental bathroom. Suite three has balcony facing the back yard. From landing, enter roof top patio over garage
Charming house plans
Simple straight gable run with medium roof pitch keeps check on the budget, with no beams in the home, no interior load bearing walls, the narrow structure also helps stay in the budget. What gives this house it’s pizazz is the false gable end sitting over front garage wall. The free standing wall has openings so you can see the street, while the wall offers some privacy to those enjoying the roof top patio
Patio house plans
Stone beneath the free standing gable gives it a place to land, tying it down to the structure
2000 SF
Consider building a custom home design
All rights reserved
Author: Brenda Rand

