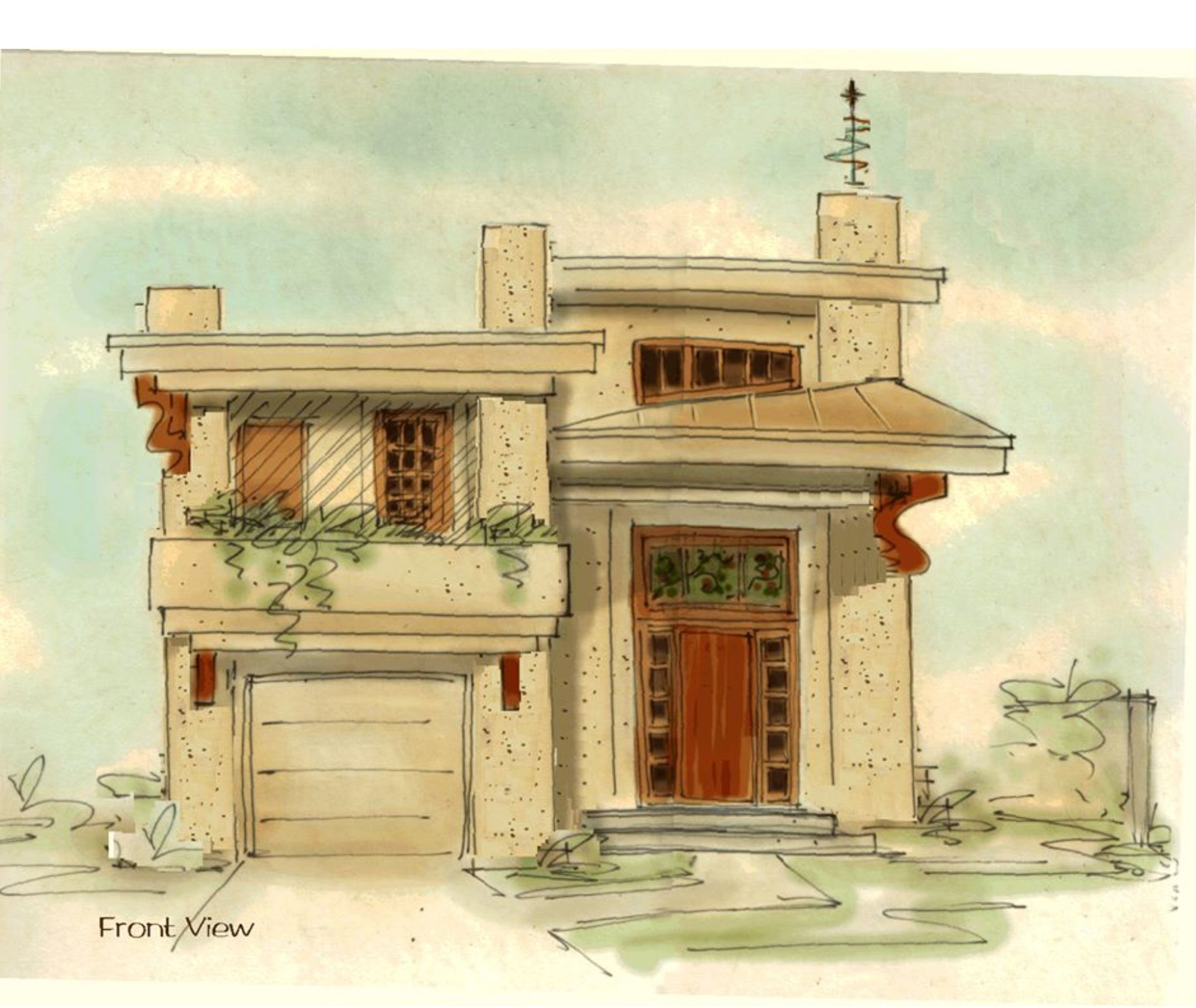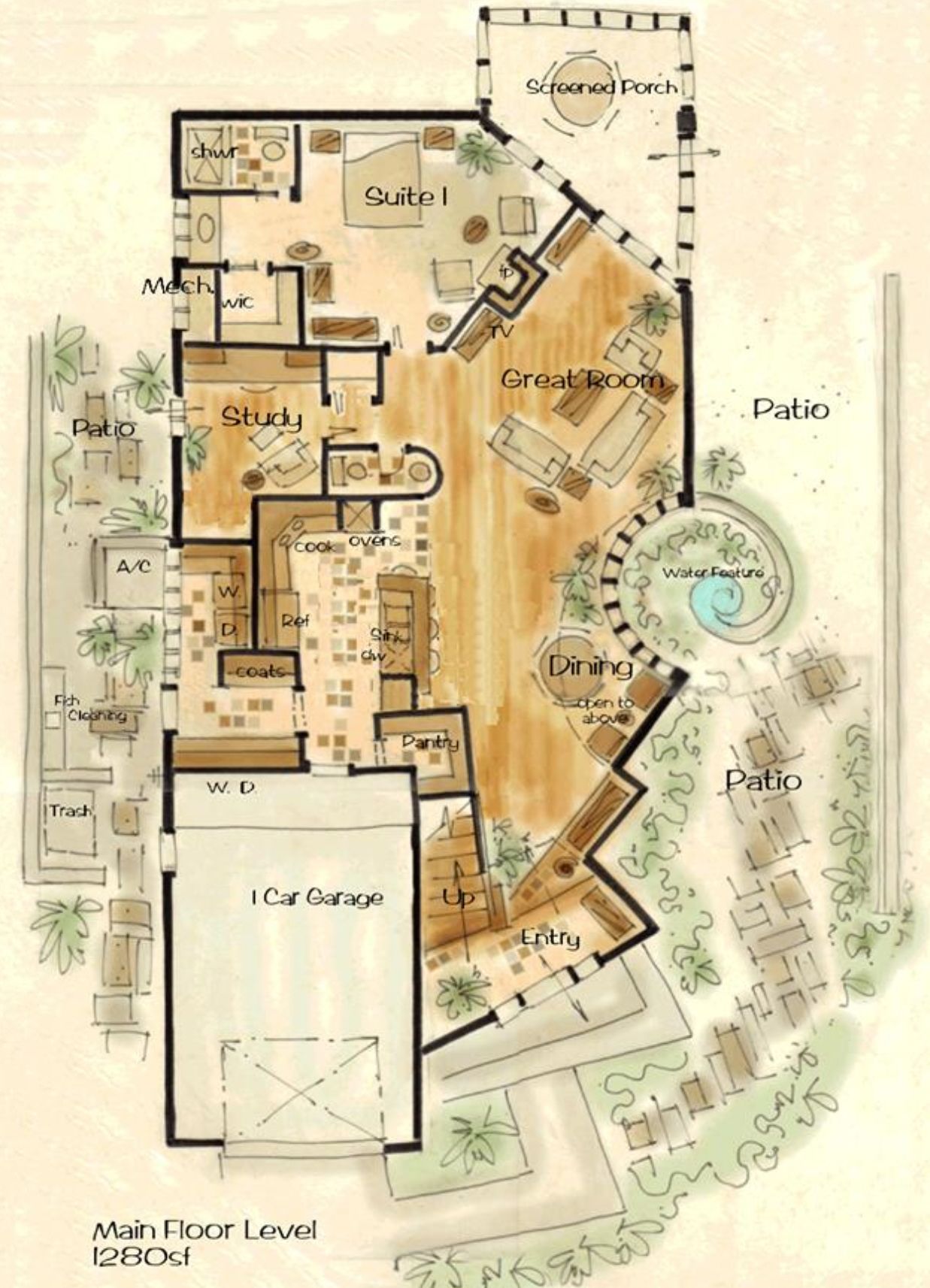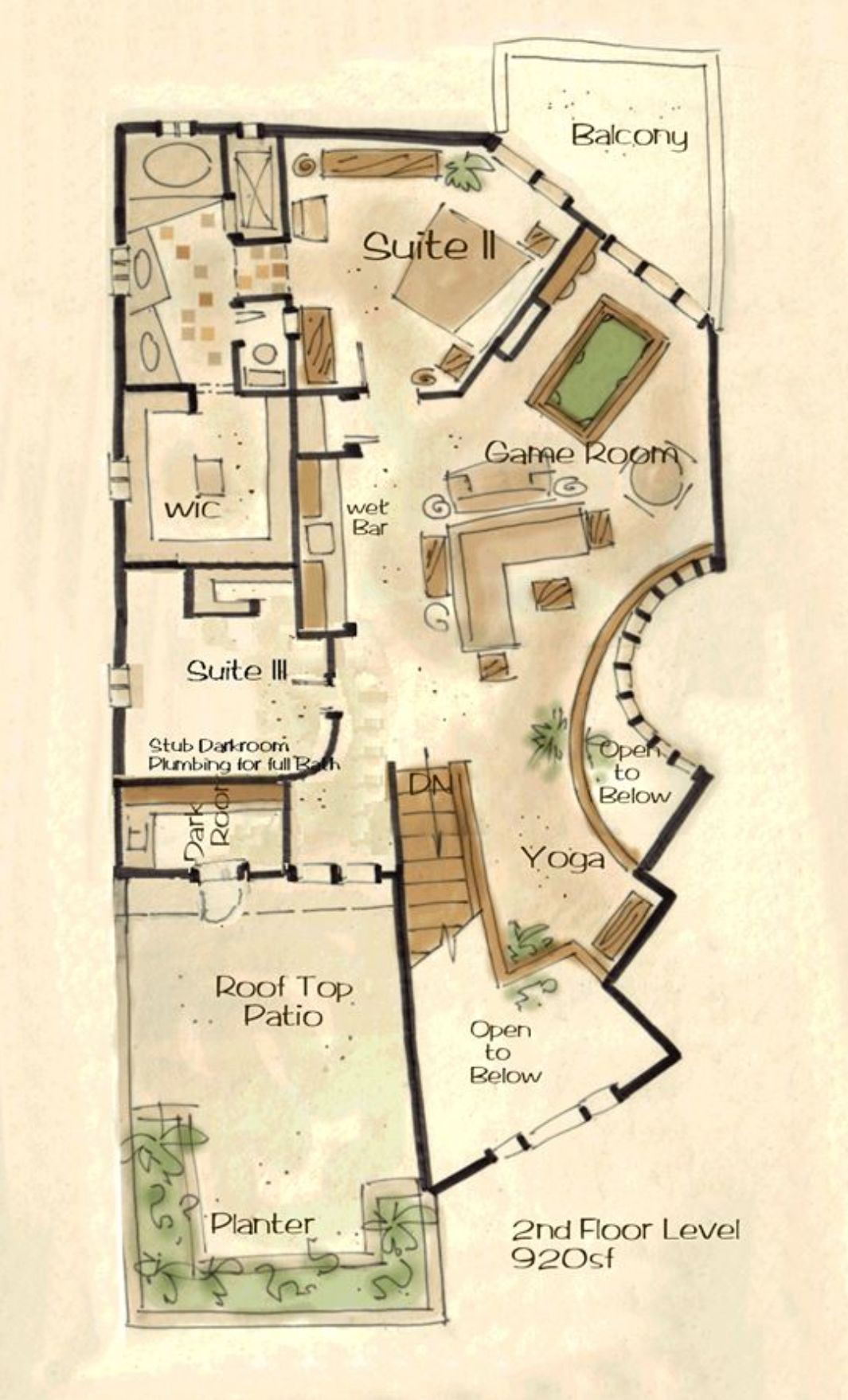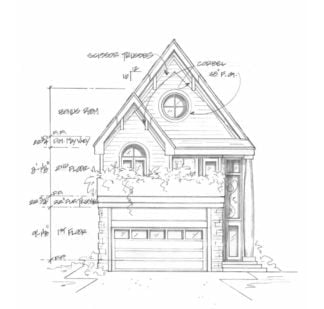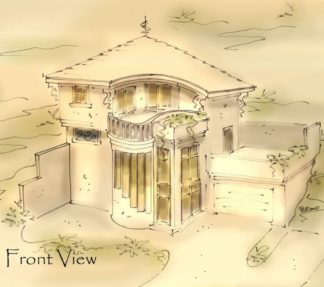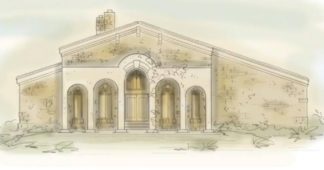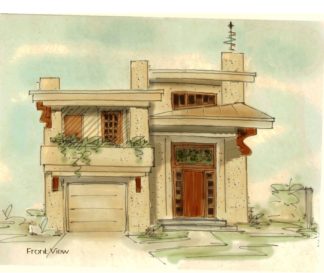Description
Abstract house plan Picasso style
Abstract house plan has angled walls with a large inverted bow window with large water feature to appreciate inside and out. The southwestern style is modern. Step up to the front door, and enter the foyer that opens to an angled stairway. Step down angled steps that meet a corner wall making for a furniture nook. The dining sits to the side nestled into the corner of the inverted bow window. This window gently lights the entire living area
Narrow house plans
Spacious living area that walks out to screened porch leading to private patio. Master suite and study located at main level with unusual powder off the kitchen. Gallery kitchen connects to walk in pantry, storage and counter space, and then finally into the laundry room. A second pair of washer and dryer is located in the garage when clothes are just too dirty to bring into the house. The back side of the house has it’s own patio with a spot for fish cleaning, a hiding place for the trash and air conditioning unit. The home is gorgeous and functional
Abstract house plan
Southwestern house plan
Fireplace in master suite, however, if you are of the mindset, make it a two faced, sharing the fire with the great room
You might be surprised to find a large game room with a wet bar upstairs. There’s an opening to the foyer below as well as an opening over the dining area. Two suites are upstairs; one a standard bedroom intended to be used as an office, and a bedroom with a spectacular bathroom and huge walk in closet. One can only assume
Balcony is shared with game room and bedroom II
Modern house plans
Over the one car garage below, there’s a lovely roof top patio with a planter sheltering view from the street, spicing up the front. There’s a dark room off the patio if you’re a photographer, however, if not, this is a great storage area. The patio would be a great spot for star gazing. One might be tempted to place a large hot tub there
2150 SF
Consider building a custom home design
All rights reserved
Author: Brenda Rand
