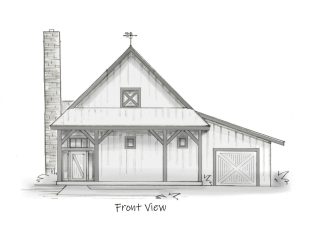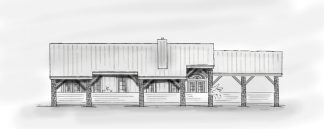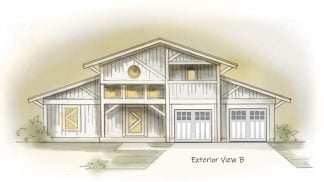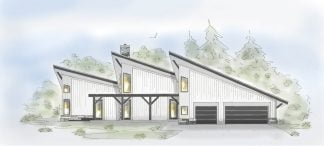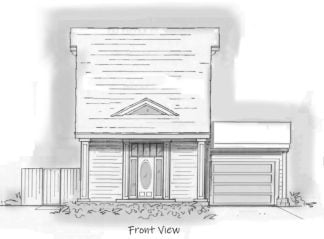Small House Plans
Small House Plans
Small house plans section includes home designs that may be considered by some as small. It’s all relative. More popular than ever, small home designs have made a strong come back, with excellent resale value
Small house plans up to 2000 square feet
Small home designs can include multiple levels
Building a small home doesn’t necessarily make it a cheap home. Price per square foot depends on quality of building material and craftsmanship. Some small homes cost more than large homes built on a budget. Just because you build a small home, doesn’t mean you can’t afford more
Building a small home on a tight budget? There’s nothing more exciting than designing cost buster homes. The key is to eliminate structural waste, such as beams and wide spans for joists or trusses. Cost buster doesn’t mean home without character
The home in the photo below has the option of being a duplex design with one exterior wall being free of windows or doors. Several of the plans on this website have optional levels to choose from, however, any plan is easily revised to suit your needs. Materials can always be upgraded in the future as the budget allows
No house plan is too small, and some of my smallest designs have really big attitudes. Your budget and your desires determine the size and quality of your dream home
Can’t find what you’re looking for? Consider a custom home design
All rights reserved
Author: Brenda Rand
Showing 1–48 of 80 results
-
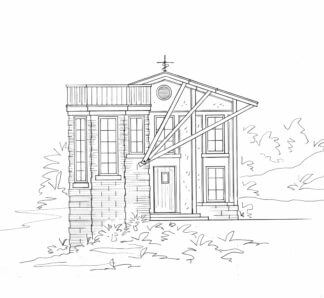
Adorable House Plan
$1,600.00 Add to cart -
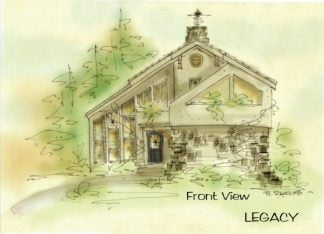
Affordable House Plan
$2,000.00 Add to cart -
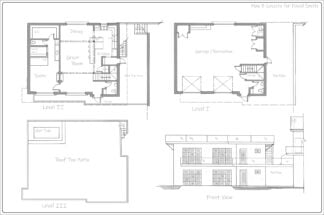
Air B & B House Plan
$2,366.00 Add to cart -
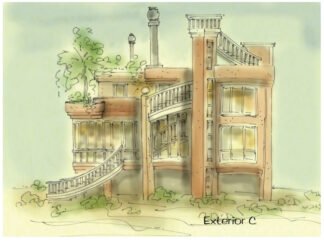
Beach House Plan
Read more -
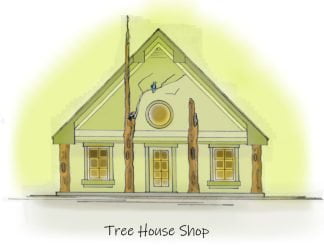
Breakfast Shop
$756.00 Add to cart -
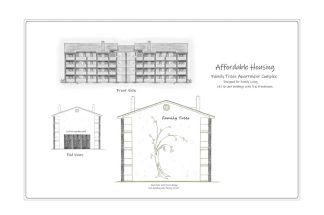
Builder Special House Plan
Read more -
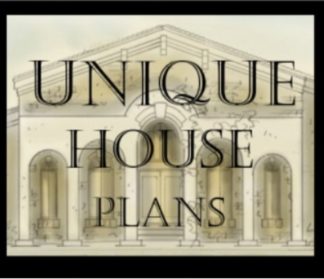
Buy Small House Study Plan
Read more -
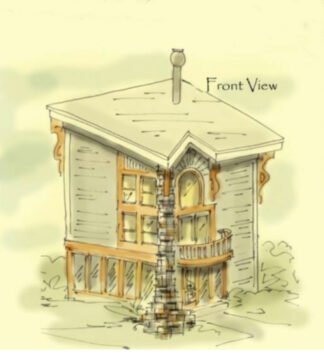
Cabin House Plan
$1,250.00 Add to cart -
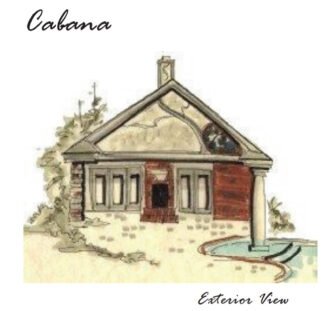
Casita House Plan
$500.00 Add to cart -
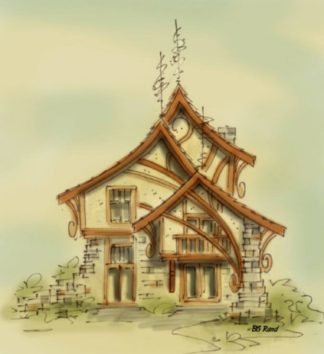
Charming House Plan
Read more -
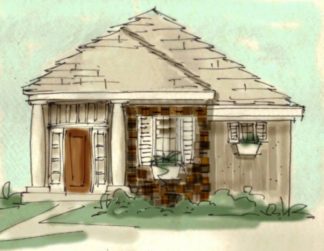
Cheap House Plan
$1,000.00 Add to cart -
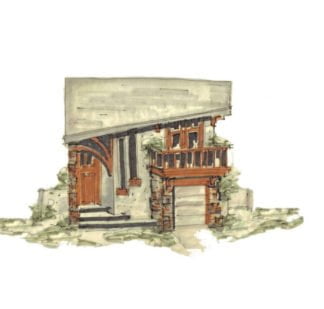
Contemporary House Plan
$1,500.00 Add to cart -
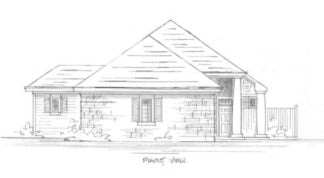
Conventional House Plan
$1,637.00 Add to cart -
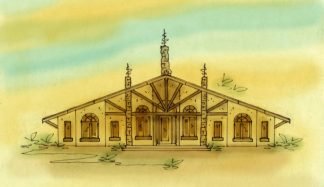
Country Style House design
$1,550.00 Add to cart -
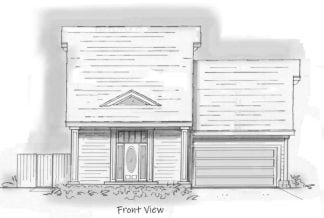
Craftsman home design II
Read more -
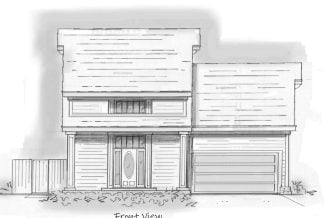
Craftsman home design III
Read more -
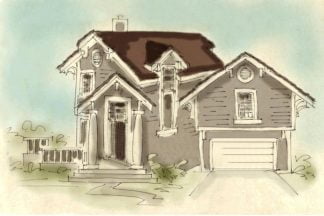
Craftsman Style House Plan
Read more -
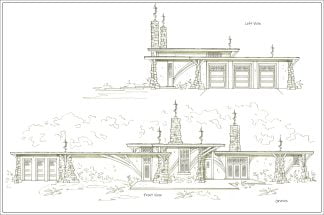
Curved House Plan
$2,200.00 Add to cart -
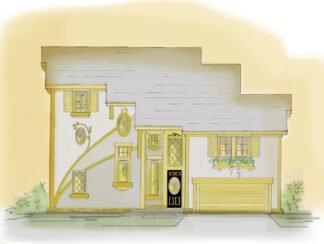
Cute House Plan
Read more -
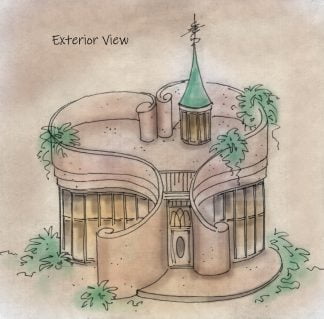
Dream House Plan
Read more -
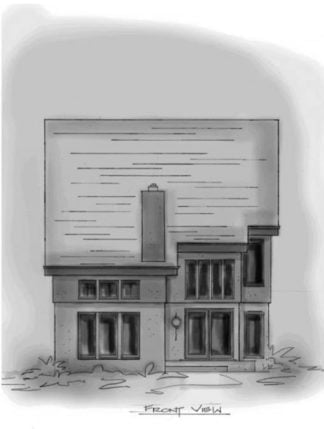
Duplex House Plan
Read more -
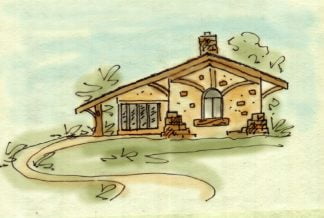
Earth Bag House Plan
$1,200.00 Add to cart -
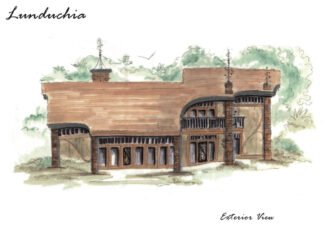
Earth Berm House Plan
$1,800.00 Add to cart -
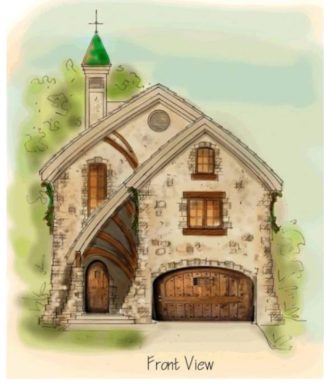
European House Plan
$2,800.00 Add to cart -
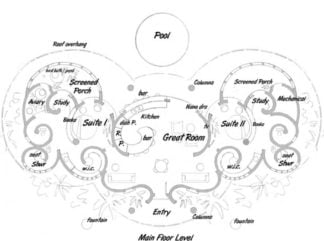
Exotic House Plan
Read more -
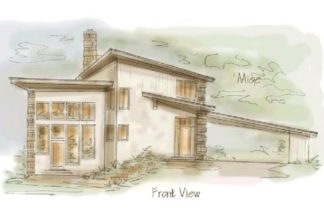
Extreme House Plan
$2,050.00 Add to cart -
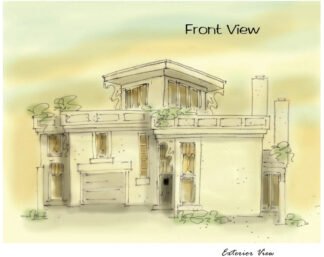
Five Bedroom House Plan
$2,100.00 Add to cart -
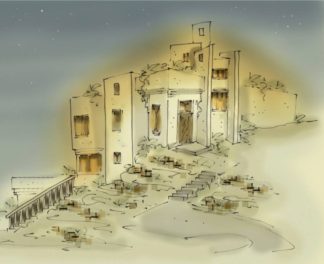
Fortress House Plan
$1,400.00 Add to cart -
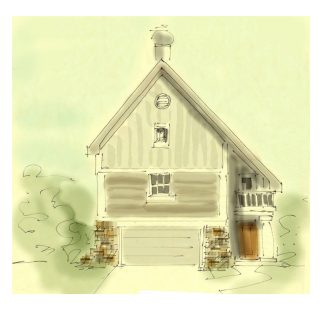
Garage Apartment House Plan
$800.00 Add to cart -
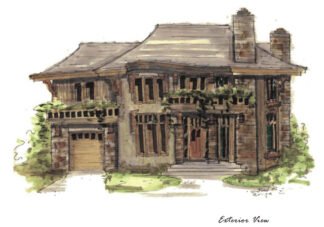
Garden Villa House Plan
Sale! Original price was: $2,000.00.$1,000.00Current price is: $1,000.00. Add to cart -
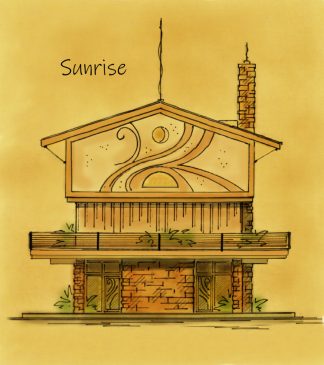
High Water House Plan
$1,750.00 Add to cart -
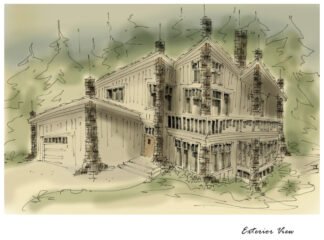
Hillside House Plan
$1,500.00 Add to cart -
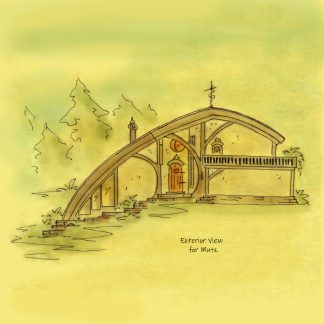
Hobbit Home Plan
$1,500.00 Add to cart -
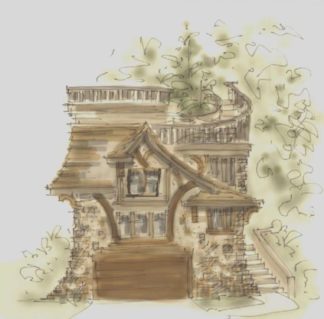
Hobbit House Plan
$2,100.00 Add to cart -
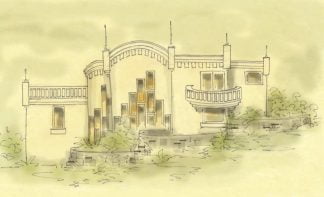
Incredible House Plan
$1,750.00 Add to cart -
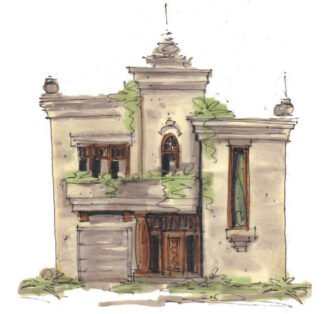
Middle Eastern House Plan
Read more -
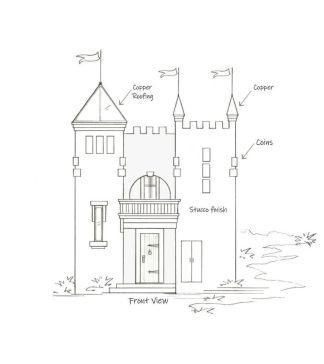
Mini Castle Plan
$912.00 Add to cart -
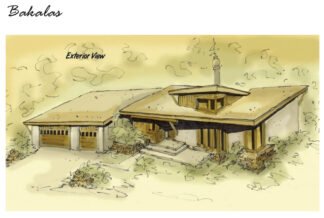
Modern Ranch House Plan
Read more -
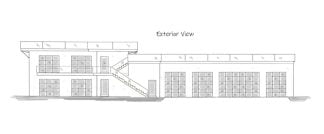
Monster Garage House Plan
Read more -
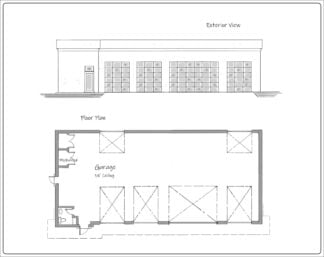
Monster Garage Plan
$1,250.00 Add to cart -
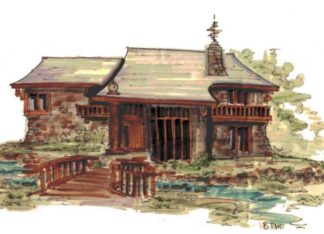
Mountain House Plan
$1,650.00 Add to cart -
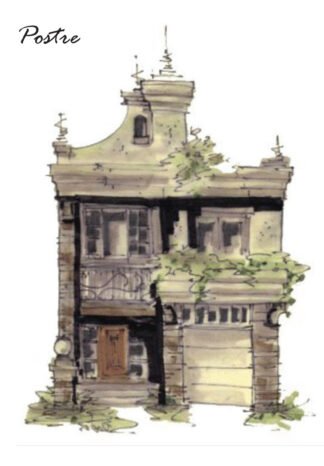
Narrow Home Design
$1,550.00 Add to cart -
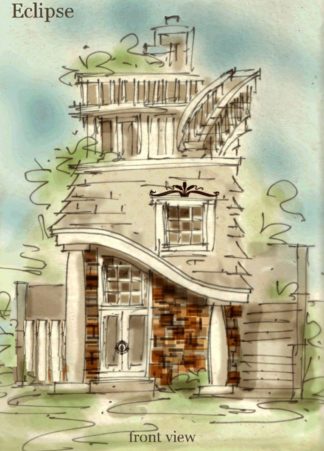
Narrow Home Plan
$1,500.00 Add to cart
Showing 1–48 of 80 results
