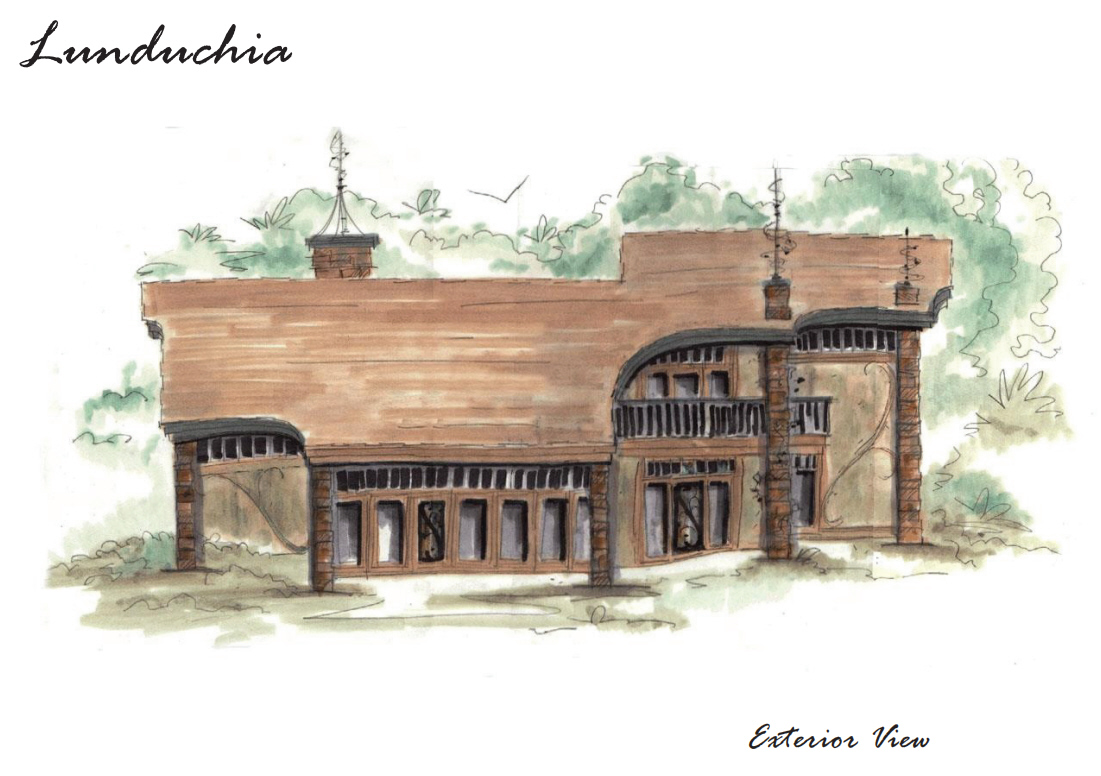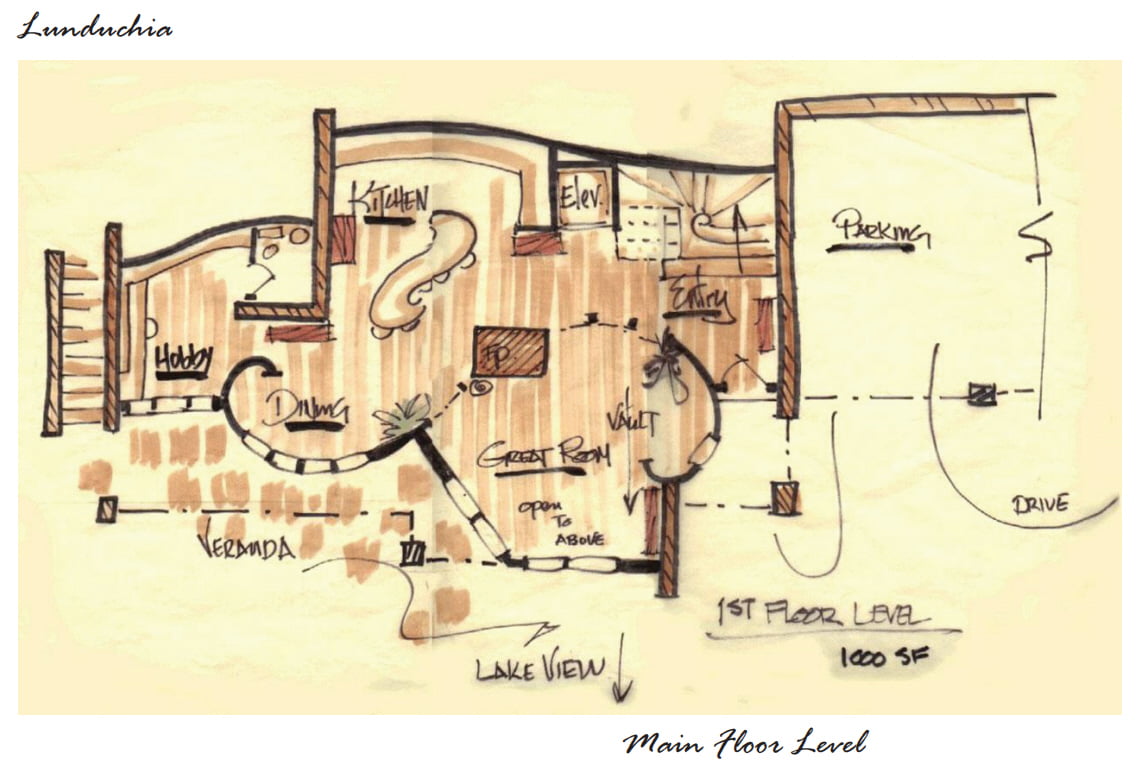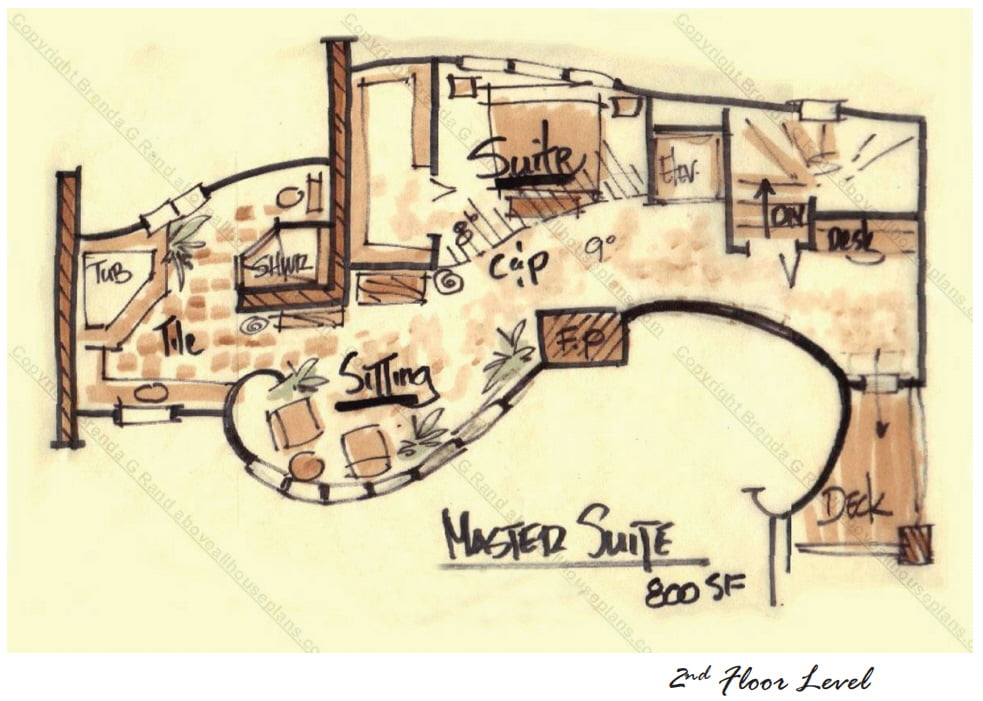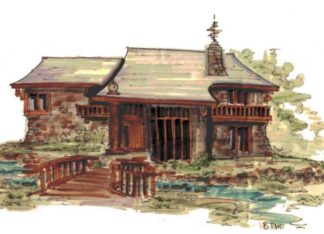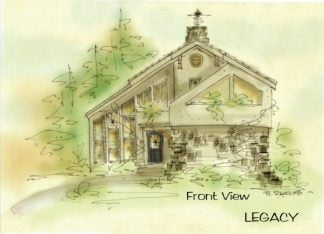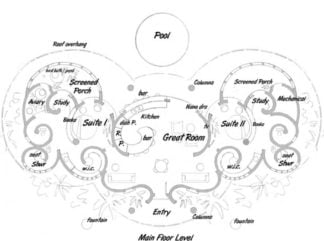Description
Earth berm house plan berms into hillside
Earth berm house plan designed for rear sloping lot. Both levels berm into the hillside with this plan, however, if your site has no slope, it can work with a few modifications. The main level has fireplace centered in living area which divides the great room from the kitchen, along with the S shaped wall. Walk up or take the elevator. The dining sits inside of the curve, and has a wall of windows. Just beyond the dining is a hobby room with powder
Two car parking has open front, but this too can change into an enclosed garage. Kitchen has S shaped island bar with seating for five or six
Earth berm house plan
Second floor is devoted to the master suite with a large sitting area over the dining. Landing is open to great room below, and has walk out to small balcony
Country house plan
You may notice that the second level has 3 level noted on the drawing. It seems the real second level is missing. It consisted of two suites that shared a bathroom. Laundry was located at this level, which also had a nice sized balcony. If you like this plan, I’ll create a third level, or switch up the existing second level, customizing it to meet your needs. Nothing is set in stone except for the columns on the back of the house, shown on the exterior view
Japanese house plan
Stucco exterior walls with stone highlights compliment the look. This home could be labeled as southwestern, Italian or even Asian with its exotic undertones. The one sided roof slope starts high at the front, sloping down to the rear, or the exterior view posted
Southwestern house plans
1800 SF
Consider building a custom home design
All rights reserved
Author: Brenda Rand
