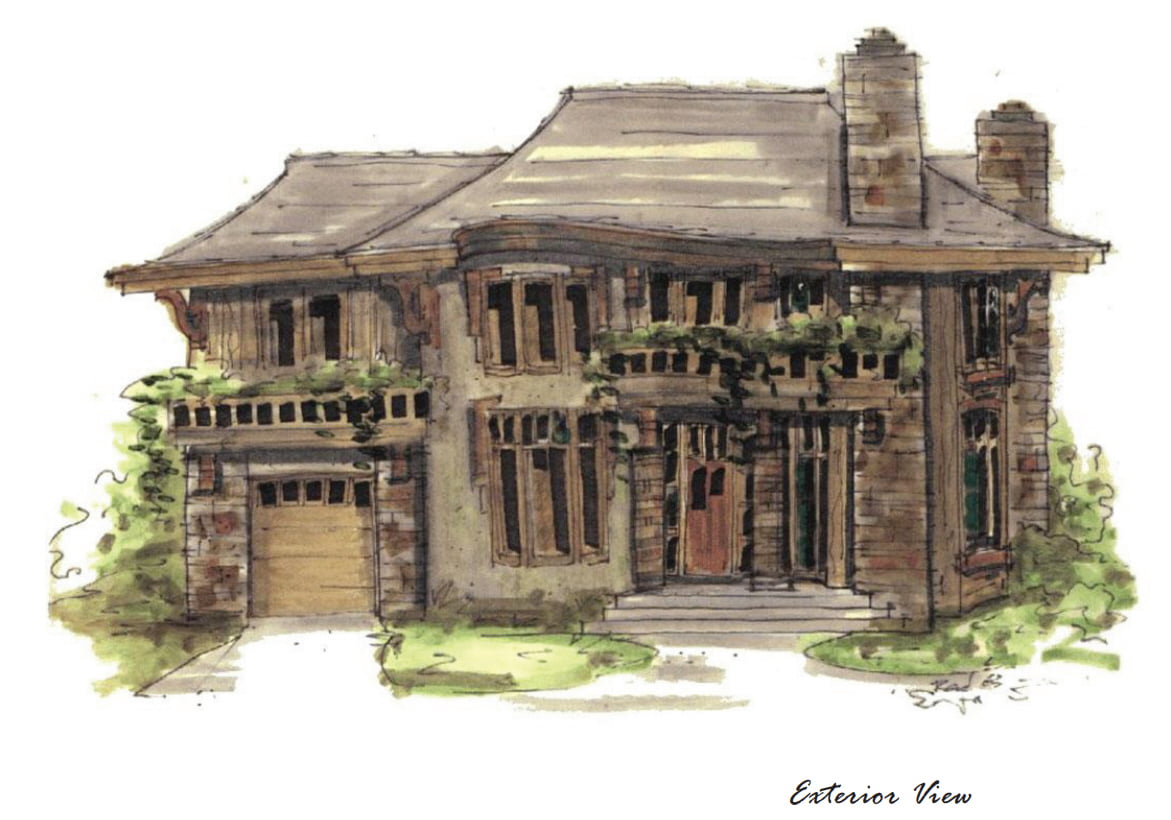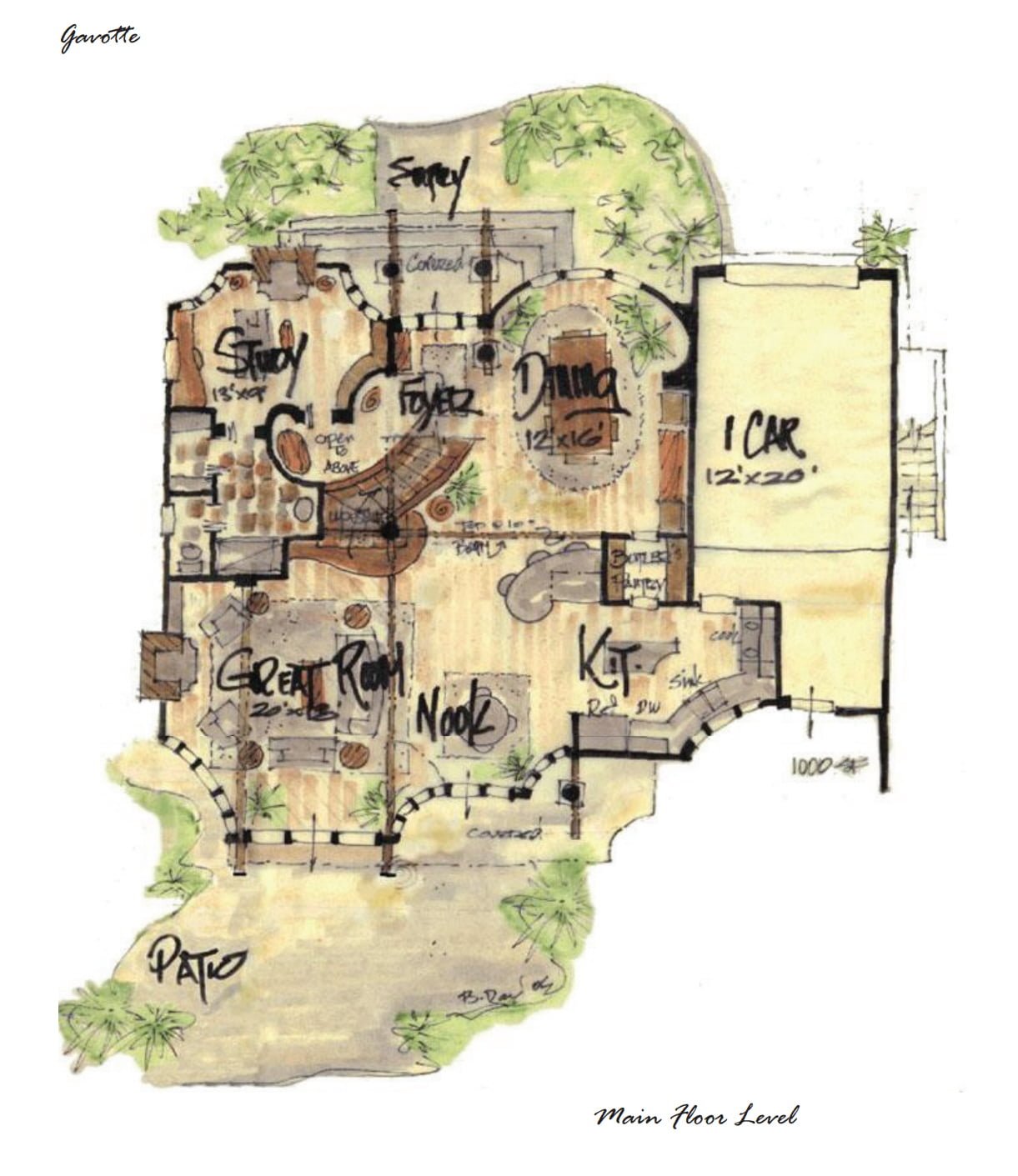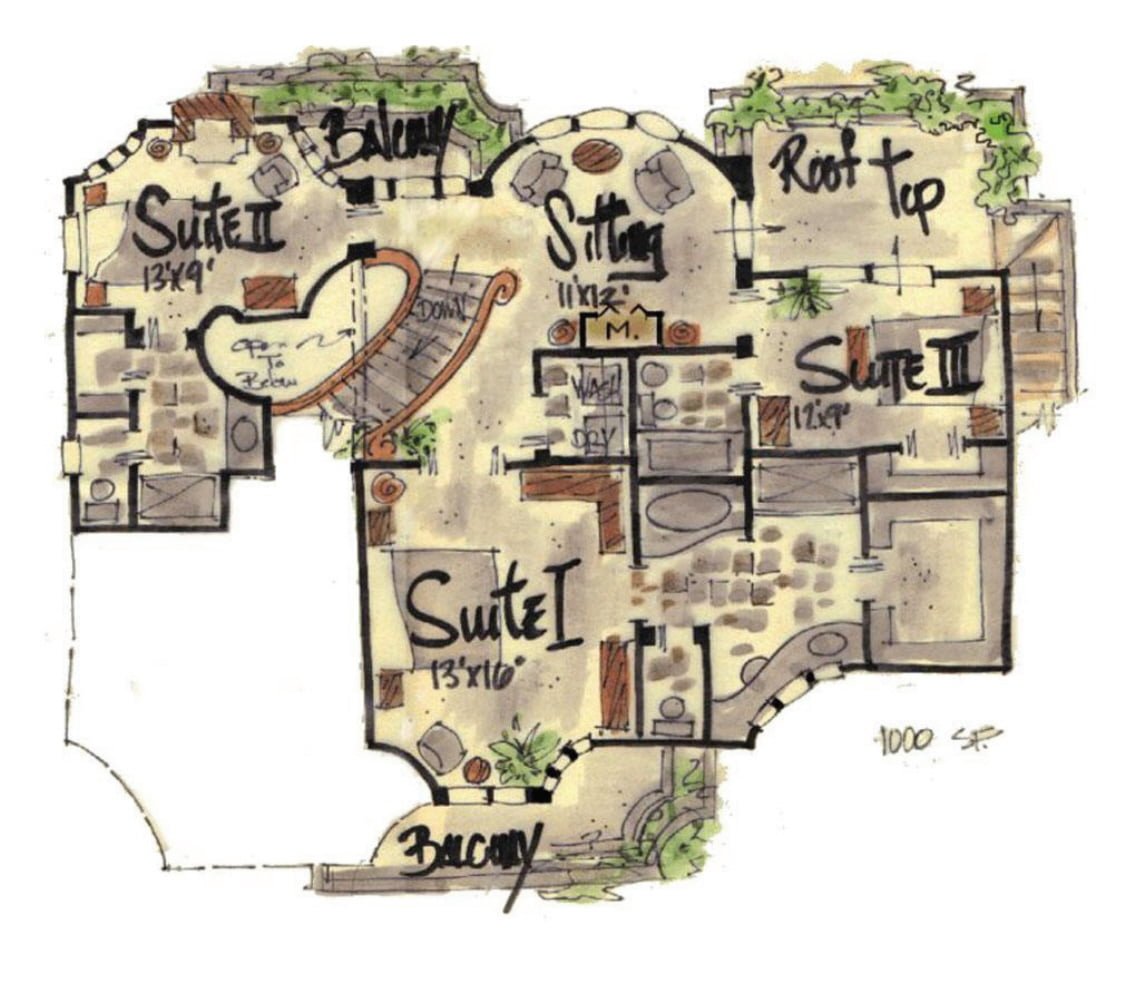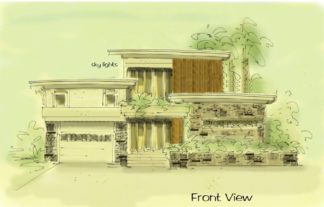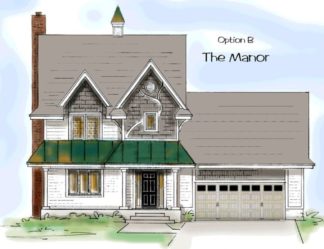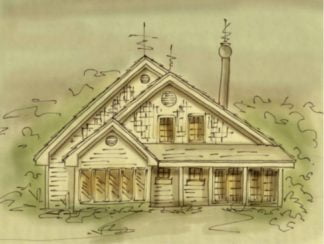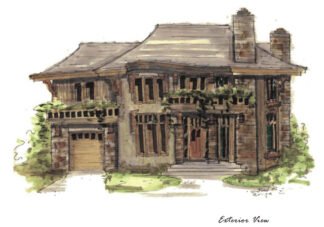Description
Garden villa house plan with full two story
Garden villa house plan has beautiful net work of exposed beams, although, they won’t all be working beams if you use floor trusses. Trusses can carry the load and take it farther than joists. This home was designed to sit in a cluster of similar homes, and all had only one car garages; obviously not in America where we need as much garage as house space
Chalet house plans
The homes main feature are the bay windows with inverted bows. I guess you would call them bay bow windows. Even the kitchen counter follows suite with the curve. There’s a curved bar just off the butler’s pantry. These were common in the old days. It’s a wonderful serving place with all of the extras you need for setting a table handy. With a dining room like this one, you’ll be serving dinner quite often. The stairs enter from the great room where a fireplace is found. Walk in to the foyer and follow the curve of the wall to a study / guest room with fireplace and full bath
cottage house plans
Cottage House Plans
Upstairs find open to below in the stairwell that follows the shape of the curved walls below; beautiful. The loft room opens up to a sitting room. Washer and dryer are located in this area for convenience sake. Suite two has its own fireplace and private bath, sharing a balcony with the loft area. Suite three takes full advantage of the roof top patio which also opens to the sitting room. Notice the stairs side of house leading down to grade
Old world house plans
This is a great safety feature in case of fires, however, if you have teenagers, this is also a great way to sneak out at night. Yes. I have kids. This suite enjoys a private bath a view to the front
2000 SF
Consider building a custom home design
All rights reserved
Author: Brenda Rand
