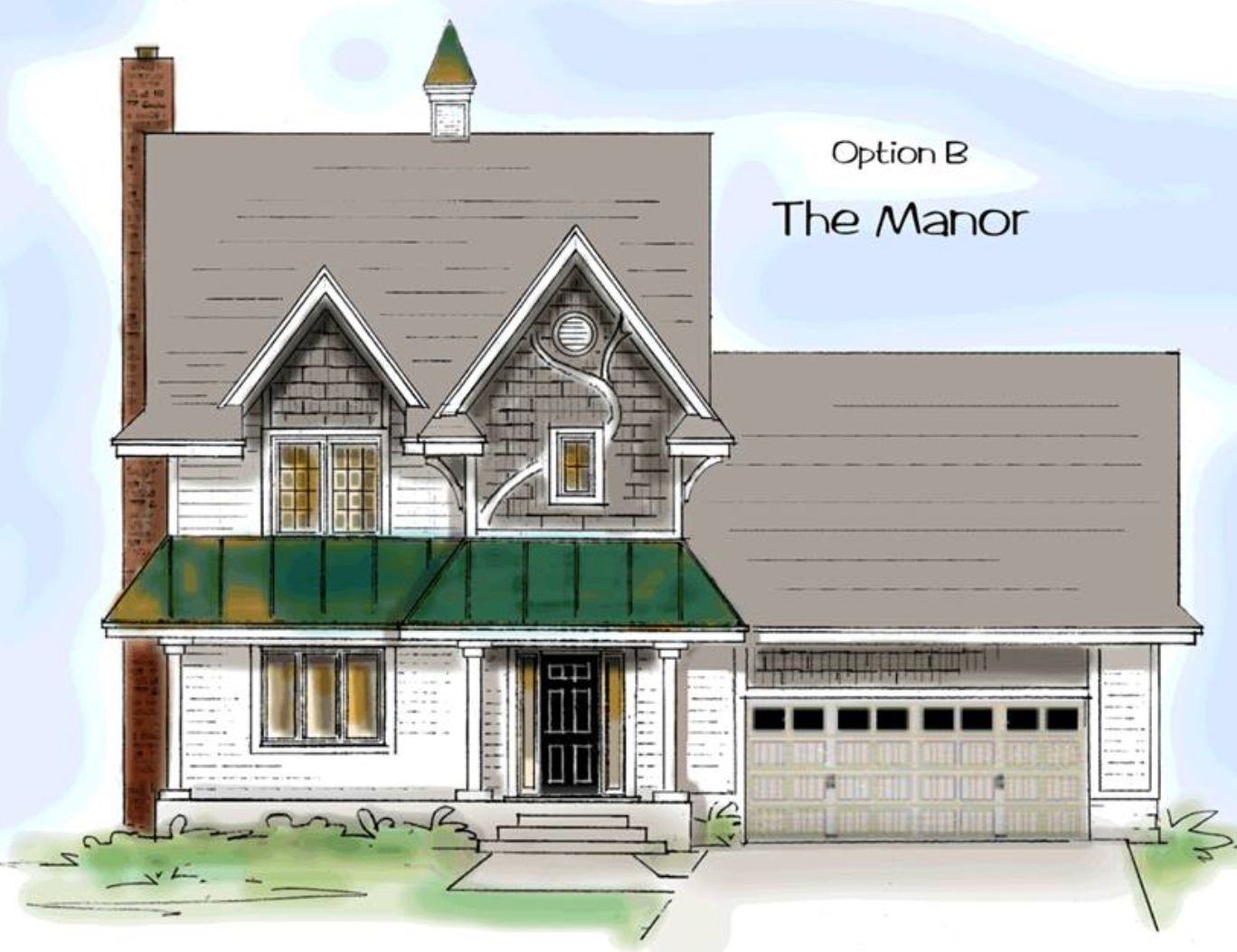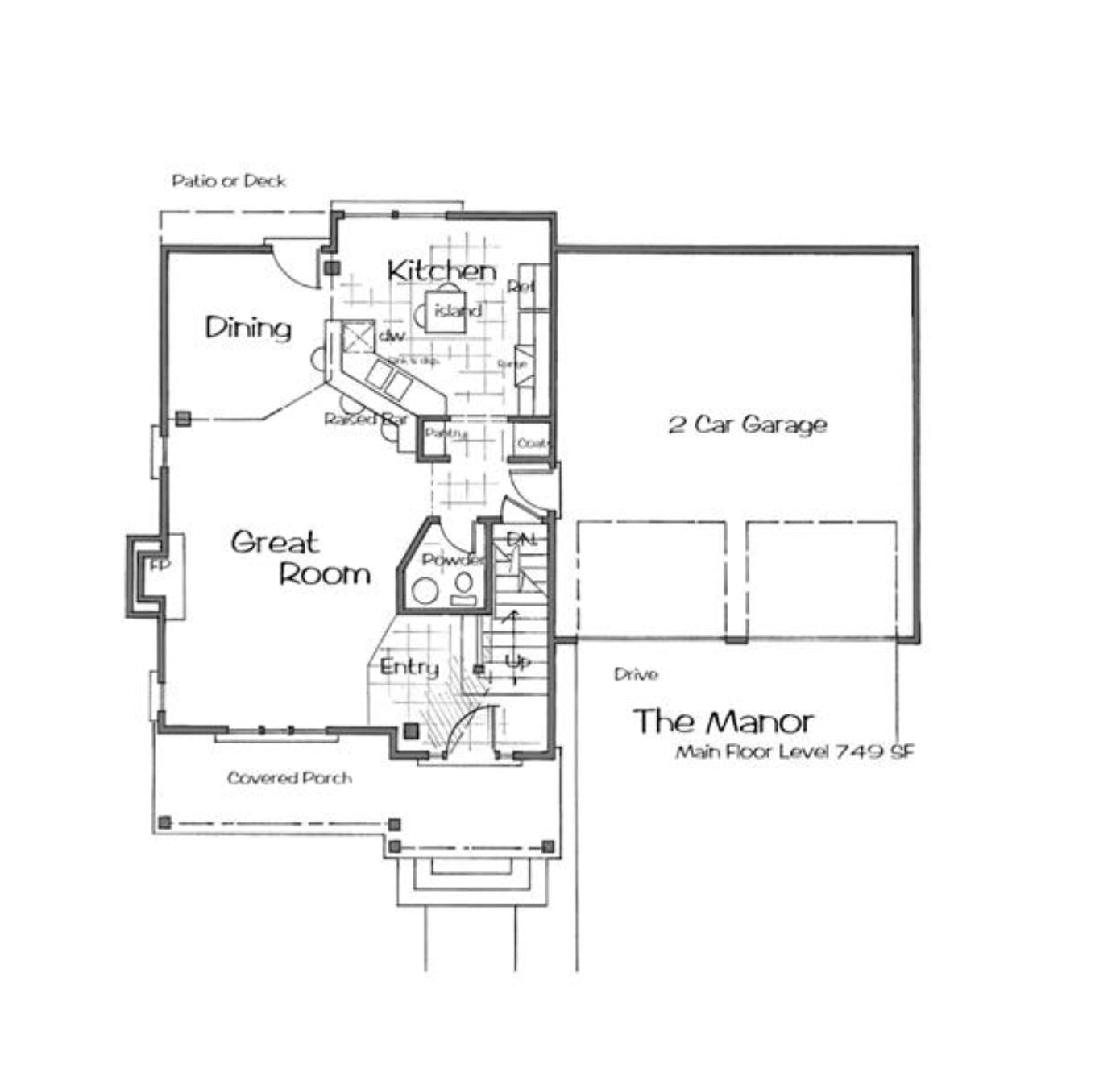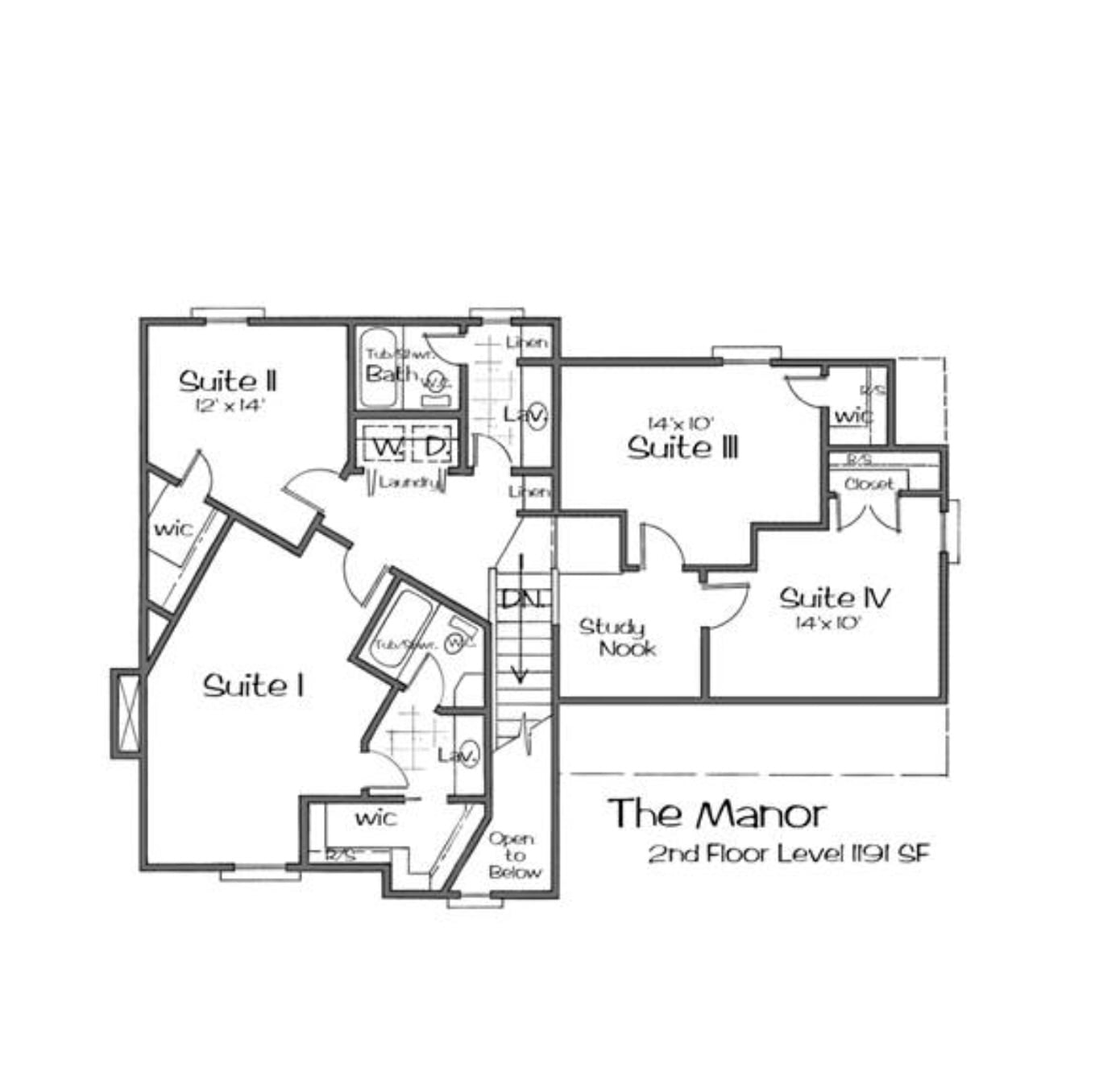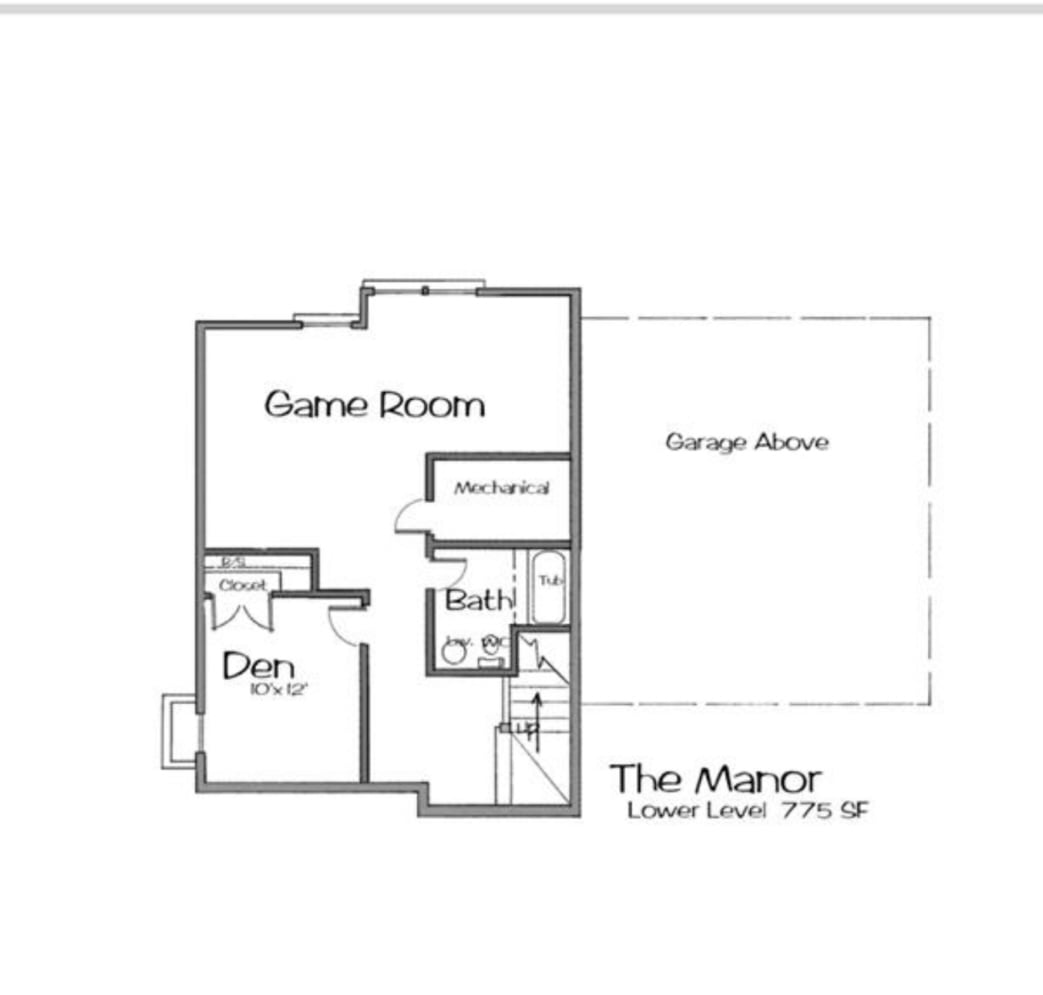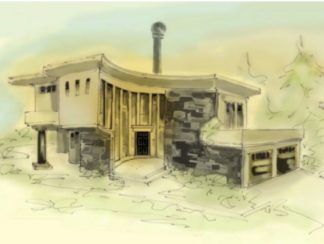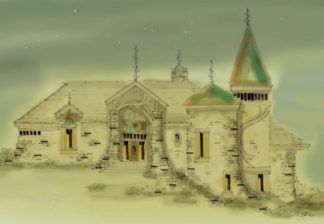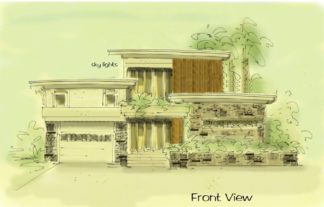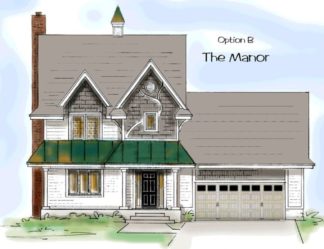Description
Victorian house plan simply charming
Victorian house plan is a simple build with two full stories. Build it as a two bedroom over the main structure or build two more bedrooms over the garage, however, check with your building inspecting office first. Some cities don’t allow heated space over garage area, however, there’s no plumbing in this part of the house. The city’s main concern; the plumbing might freeze in cold temperatures. This home was built on a site that sloped to the rear. The walk out at the lower level was forced; meaning a small retaining wall was needed to make it happen. You can do the same, or build it as a basement if your site doesn’t slope
Traditional house plans
The front exhibits all of the old traditions of Victorian style. The steep roof pitch has charming dormers. The exterior horizontal siding has splashes of scallops with decorative wood trim. A covered porch with columns runs the length of the home with copper roofing, topping off the facade with a cupola at the ridge
The entire main level is dedicated to the living level. There’s an adorable kitchen with a breakfast nook, a small dining area and a great room with a fireplace. Wooden stairs give the entry a focal point. With a column here and a column there, this plan is perfect for any family
Charming house plan
Talk to your builder if you want to know the difference in costs for the various options. If you’re on a tight budget, build it as a simple two story with two bedrooms, leaving the space over the garage to finish in the future. I wouldn’t consider this home a cost buster due to the exterior details, however, all features considered, it’s an affordable build
Victorian house plan
2750 SF
Consider building a custom home design
All rights reserved
Author: Brenda Rand
