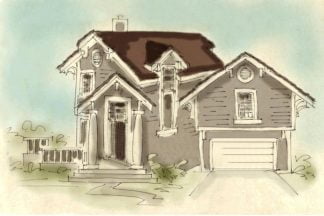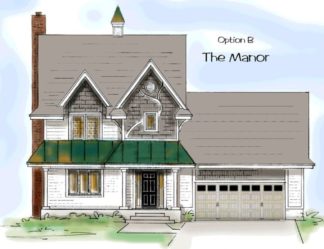bonus room house plans
Bonus room house plans
Bonus room house plans make for additional storage or living space. Future bedrooms are easy to build in, as long as windows are placed on gable ends. Remember to install plumbing if your planning on a bathroom upstairs. Cap it off, and you’re ready for the future
Costs run a little higher due to the added expense for attic trusses. The stairs leading up tax the budget as well. Free space? I don’t think so, however, as long as you’re prepared, and ready to pay a little extra, it’s a wonderful method of adding on to a home
Constructing space into an attic that isn’t prepped as a bonus room is next to impossible, due to the roof trusses or rafters taking up head space. Cutting into them is costly
Showing all 2 results
Showing all 2 results

