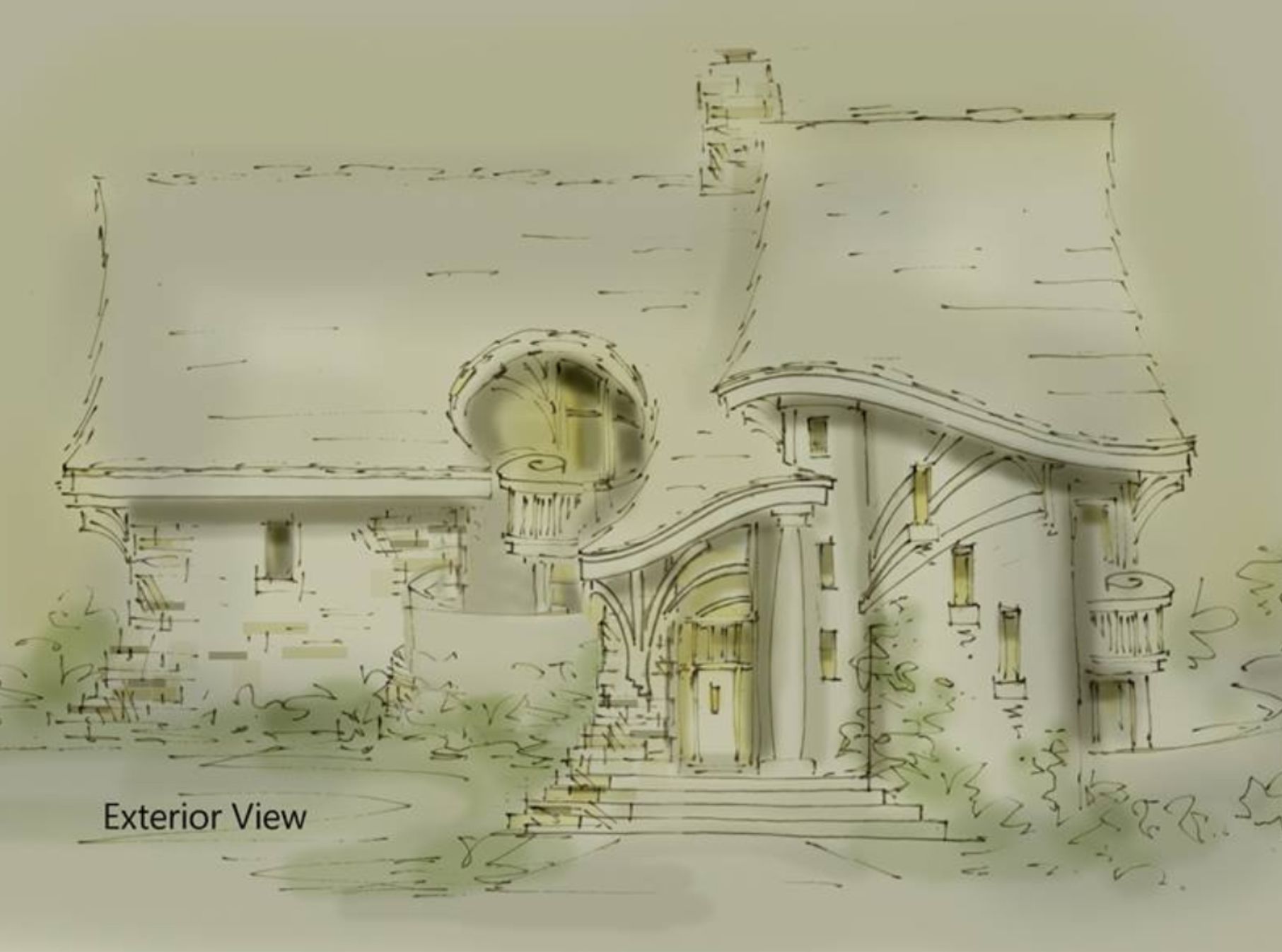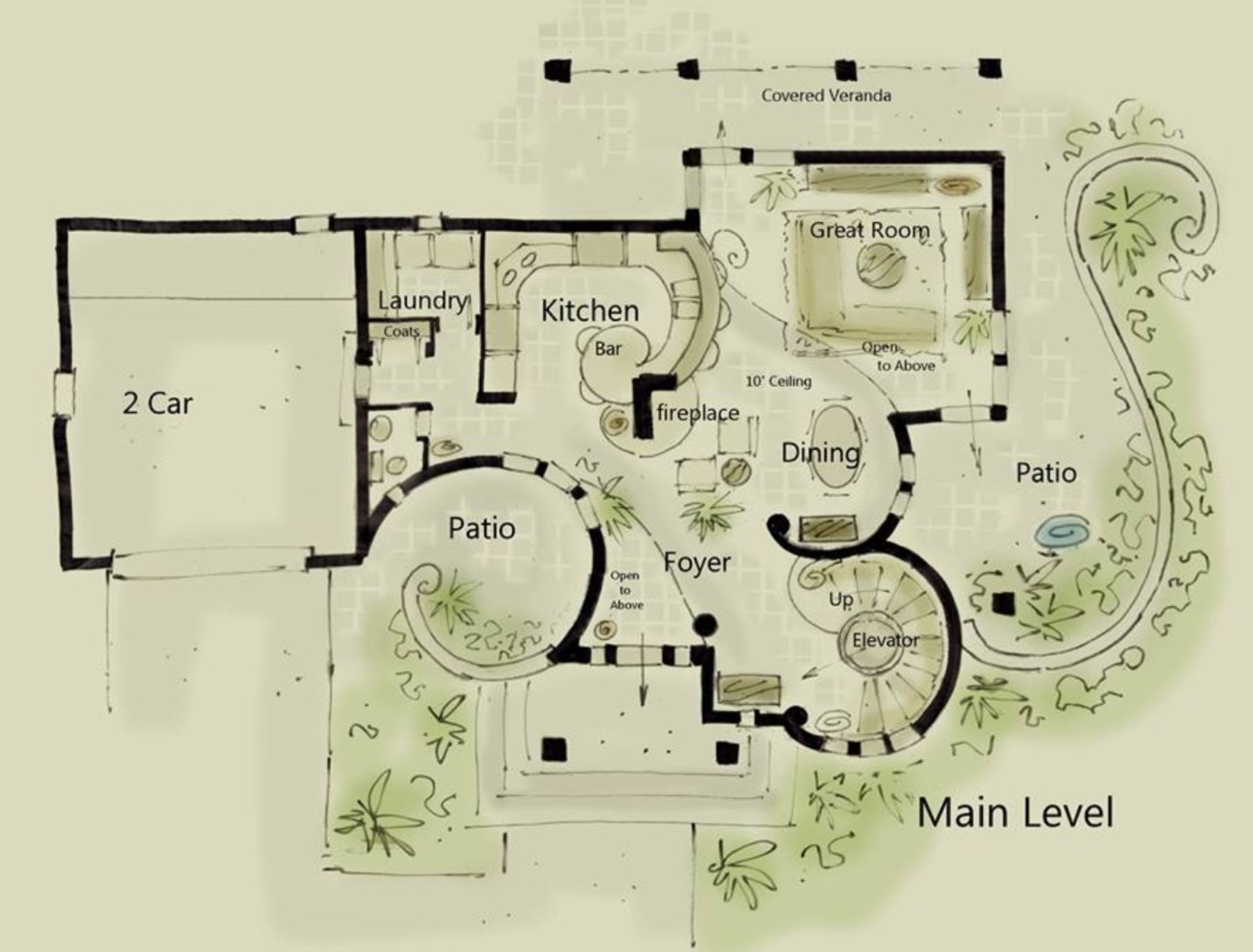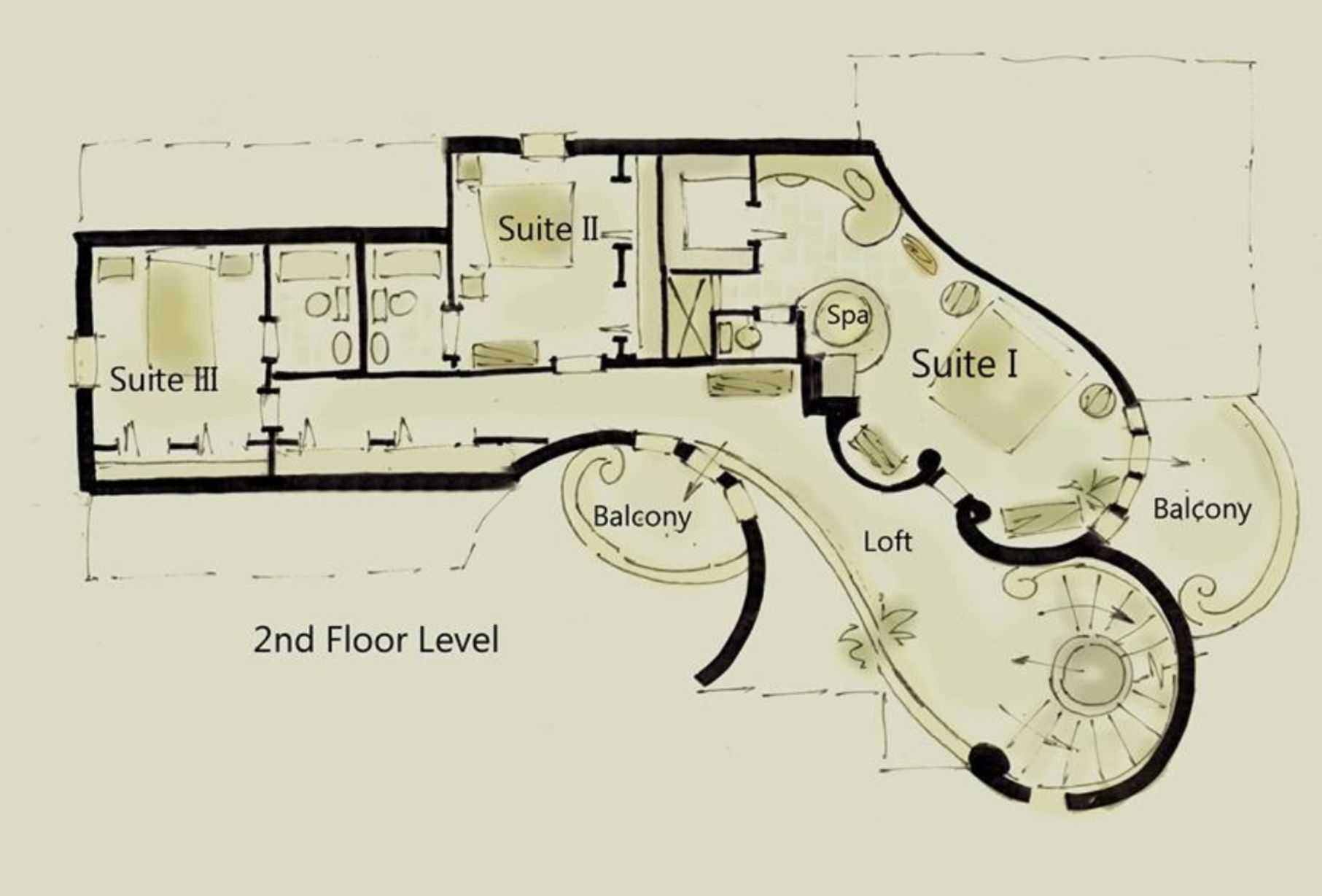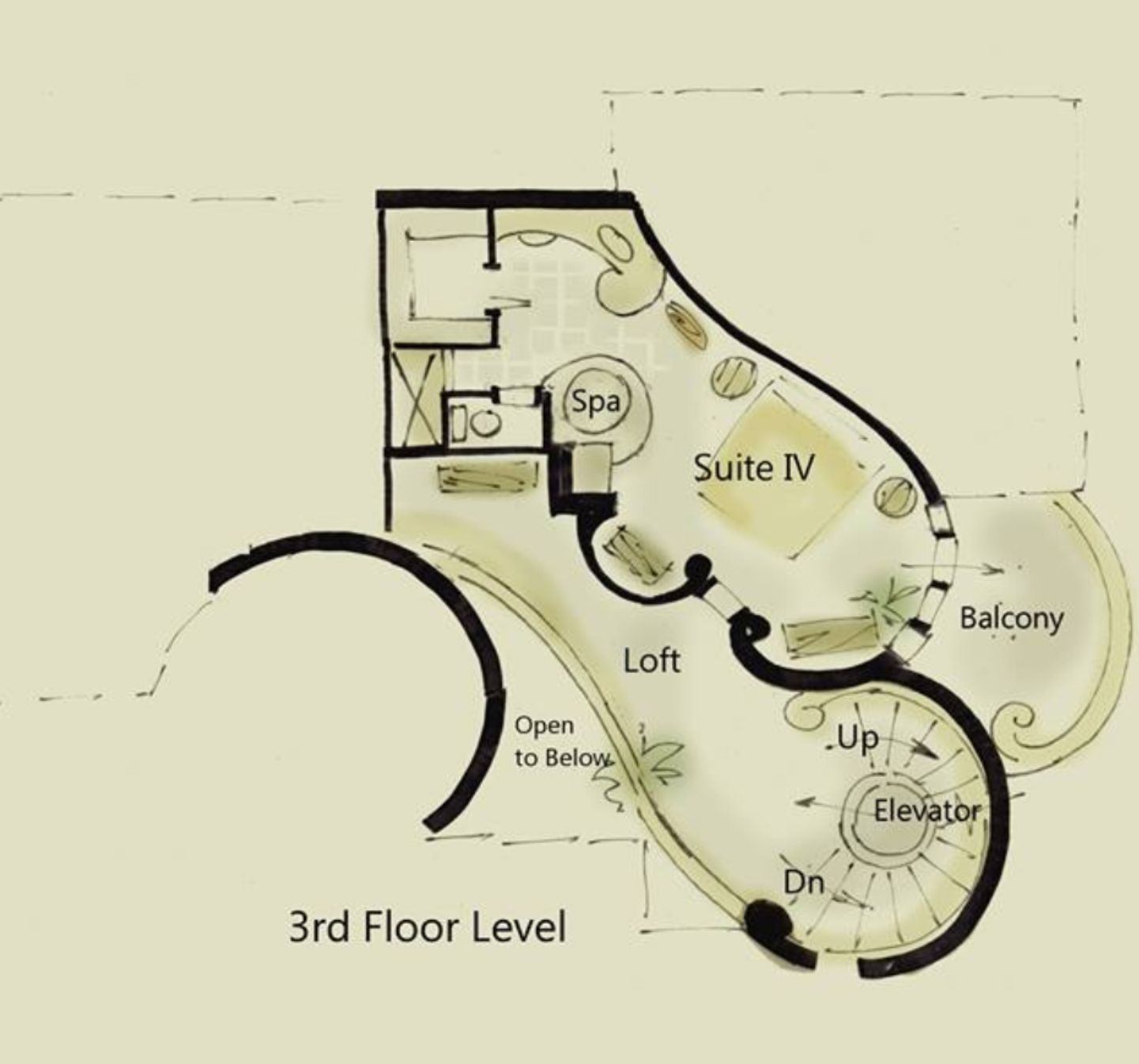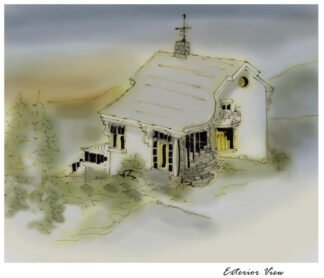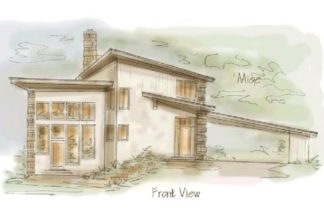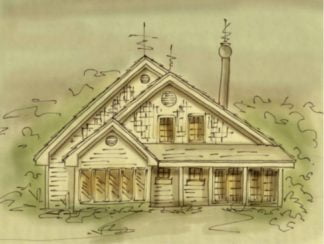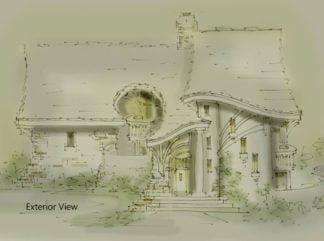Description
Turret house plan has inverted turret
Turret house plan has stairwell built in turret with three levels to climb. A round, glass elevator is cradled inside of the stairs for a faster way up. The round is inverted at the private patio off the kitchen. Simply charming. Walk in to a small area or open to the landing above. The fireplace is in the center of the house for all to share. Curved bar seats five or six, offering an opening into the great room. Oval dining room table sits in an oval alcove that has a view out to the patio and of the fireplace. Walk out of the great room to a covered veranda on the rear of a private patio to the side
Fairy tale house plans
The high ceiling in the great room exposes the master suite wall above. Have some fun by adding a stained glass window or two, even three
Turret house plan
Second floor level has small balcony over the inverted patio below in a long loft area with a furniture nook. Bedrooms two and three each have a private bath. Deluxe master suite has small tub clustered into the hearth of a small fireplace and its own private balcony
Original house plans
Saving the best for last, this optional third level repeats the second floor below, making for a second master suite. Build it as a two story three bedroom house or three story four bedroom
Extraordinary house plans
Exterior is ‘white Russian Tudor’ mix of stone, stucco and painted wood trim. The roof line is a simple slope that’s been cut to meet the height of the round walls, giving the illusion of a curved roof line. Some builders cringe at the sight, however, the best builders rise to the challenge, and enjoy the build immensely. Building round or curved walls cost more than building straight walls, however, to offset the additional cost, the structure is strategically planned to eliminate the need for beams and interior load bearing walls. With this plan, the floor trusses run diagonally; no beams or interior load bearing walls are needed. The fireplace’s foundation will be used to continue the load from one side to the other
3000 SF
Consider building a custom home design
All rights reserved
Author: Brenda Rand
