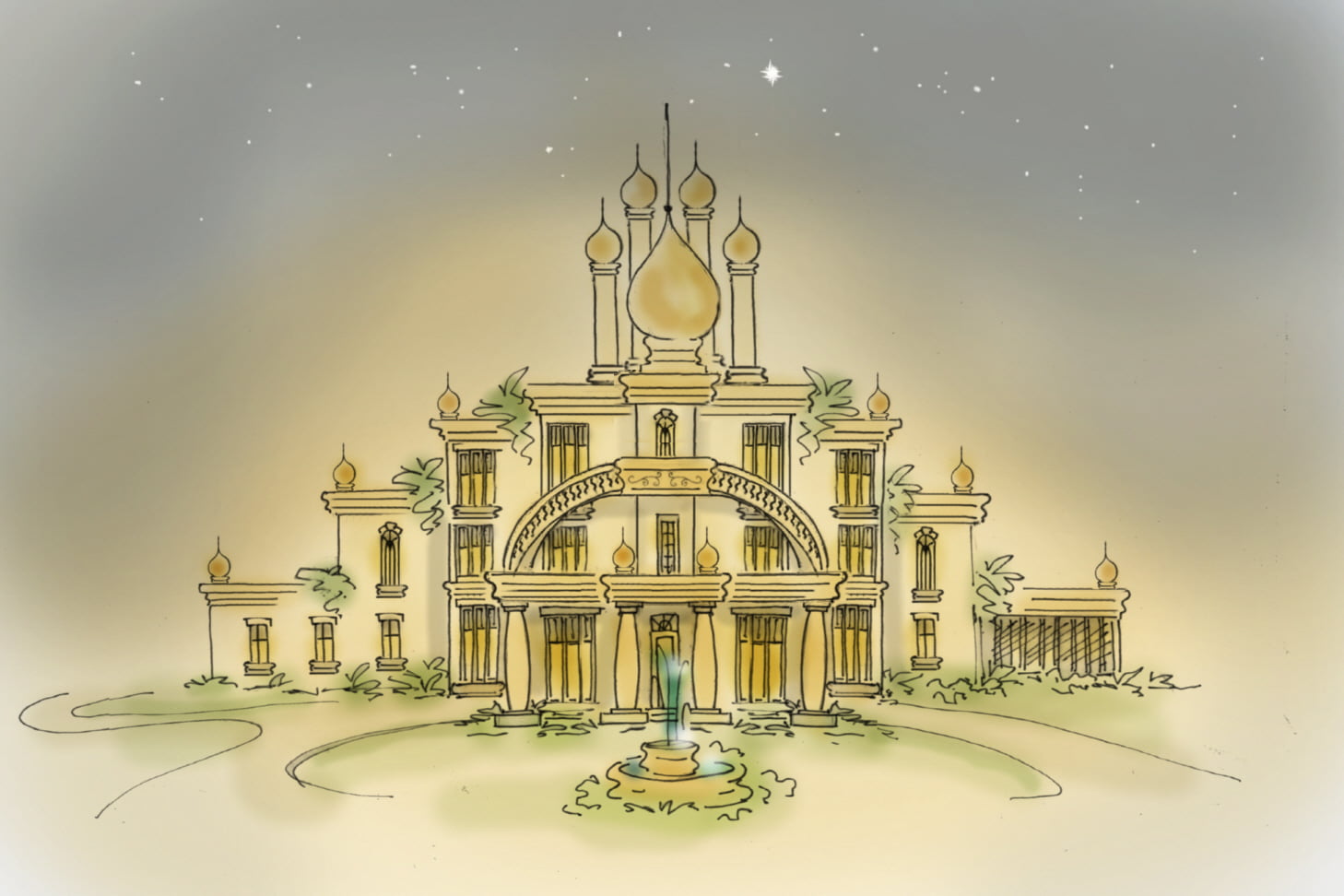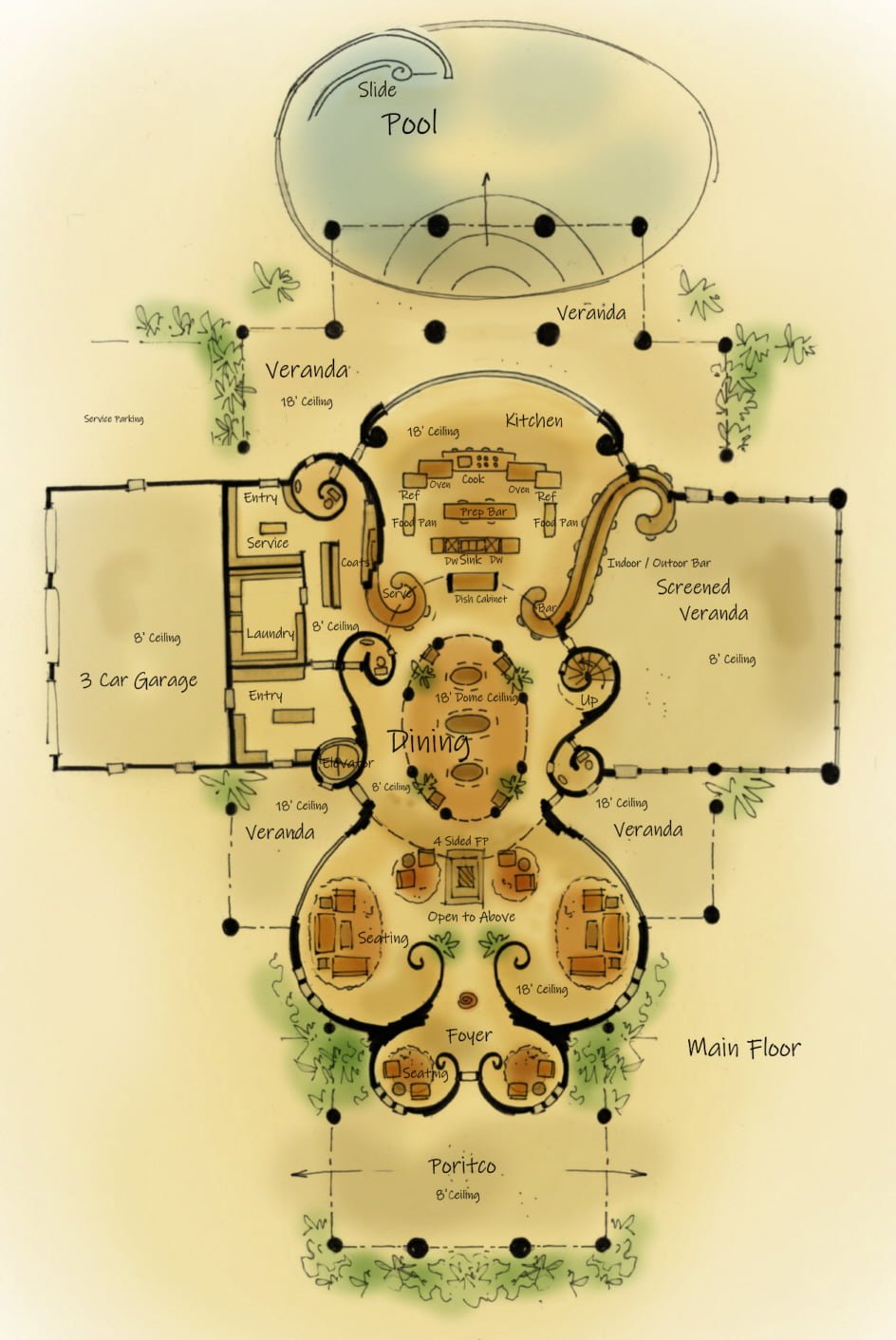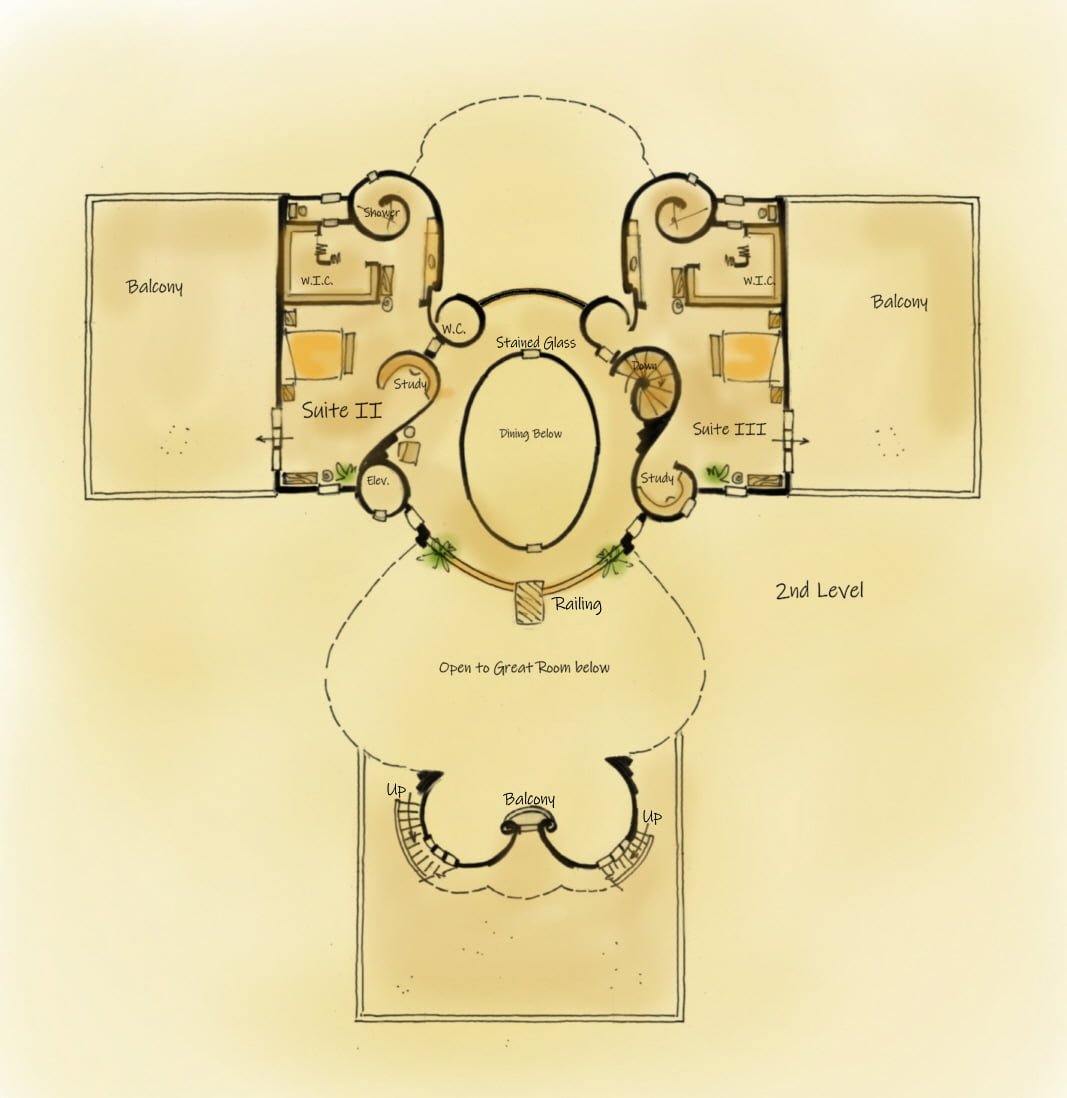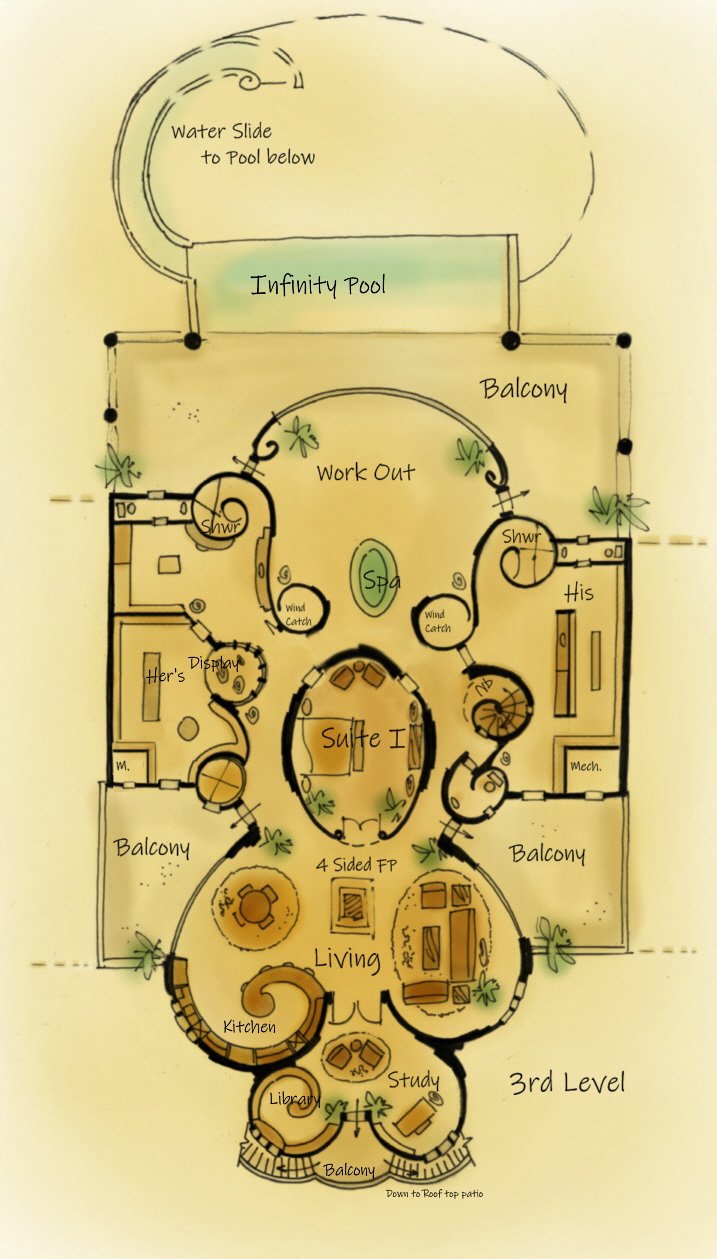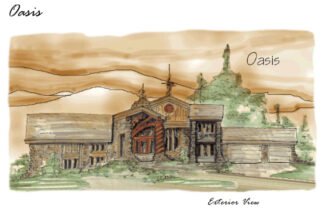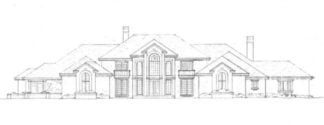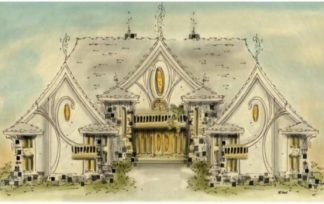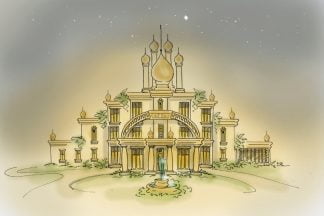Description
Royal House Plan
Royal house plan will please the eye of those that like symmetrically balanced buildings. Palace home design has Middle Eastern influence with beautiful domes topping the towers. Towers are actually wind chasers, which funnel the breeze down and below grade, cooling the air before releasing it into the home. Wind chasers are used in the hottest regions of the world to help reduce cooling costs. Units could have electric fans, which could be powered by solar panels. Desert regions are perfect locations for solar, due to the amount of sun they receive
Solar panels can be located on the third level roof top
Guests receive sheltered parking as they drive up and into the portico with anticipation of what’s to come
Enter a wonder world of luxury and elegance. High ceilings throughout the main level, with a view of the second level cat walk. The fireplace, open on all four sides, divides the great room into six seating arrangements. Designed for entertaining, at the center of a attention is a grand dining room with space for one large table, or three separate tables with three chandeliers beneath a dome shaped ceiling.
Array of ornate columns edge the space, defining it, as it’s entirely open on all sides
8000 square feet
Castle house plans
To the side of the dining is a large screened porch that will easily support several seating arrangements as well as several tables
Powder room located in rear of house beyond the open coat rack. Guests are welcome in this alcove, however, just beyond the service entry has access to drive up for loading and unloading. Pantry, freezer, and counter space is generous. Second powder room located just off the walk around next to dining, with a third powder room located off the screened porch. Guests will not have to stand in line to powder their noses
6000 SF
8000 SF option
Party house plan
The kitchen, just on the other side of the dining room is hidden from view with a massive built in dish pantry with soft lighting to show off the fine china. Accessible to the dining on one side, and the kitchen on the other, it’s not only decorative, it makes setting the table a breeze with storage for fine linen too
Serving bars are conveniently located on each side of the kitchen and easily accessed. Professional kitchen layout offers caterers a prep station, cooking station, and separate dish washing area as well. The grill faces a bar, that divides the seating area. Slide the Nanawall open, and watch it disappear into the wall, making the room look and feel as though it’s a part of outdoors. The large glass opening is sheltered by a covered veranda, which also shades a portion of pool in the backyard
Optional, Nanawalls are also located off the great room areas
Three car garage to the side enters the house via a large room with closets, cabinets and countertops for setting down packages. Take the elevator directly up to the third floor master suite, as it’s literally a house in a house with its own kitchen, study and den. Luxurious his and hers bathrooms include walk in showers and walk in closets to die for. Her closet has a glass display area, where she can arrange her favorite articles fashionably, as though they were in a shop
A spacious work out room with a large hot tub opens up to an oversized balcony that includes an Infinity pool. The smaller pool creates a waterfall effect, pouring into the larger pool below. Take the slide down in the morning, and wake up with a splash. Some people really know how to live life to the fullest
Library is located above the foyer below, and steps out onto a small balcony with stairs leading down to the roof top over the portico. Glass doors open from this level onto a another small balcony overlooking the great room, just because we can
Elegant house plans
Second and third bedroom are located at the second floor level, to the side of the main living area, however, they connect with a cat walk wrapping around the dining room below. Cat walk is open to foyer below. Each spacious bedroom has its own study nook, a large private bathroom with walk in closets, and walks out to a large private balcony. Lucky kids
To Shani with love
Consider building a custom home design
All rights reserved
Author: Brenda Rand
