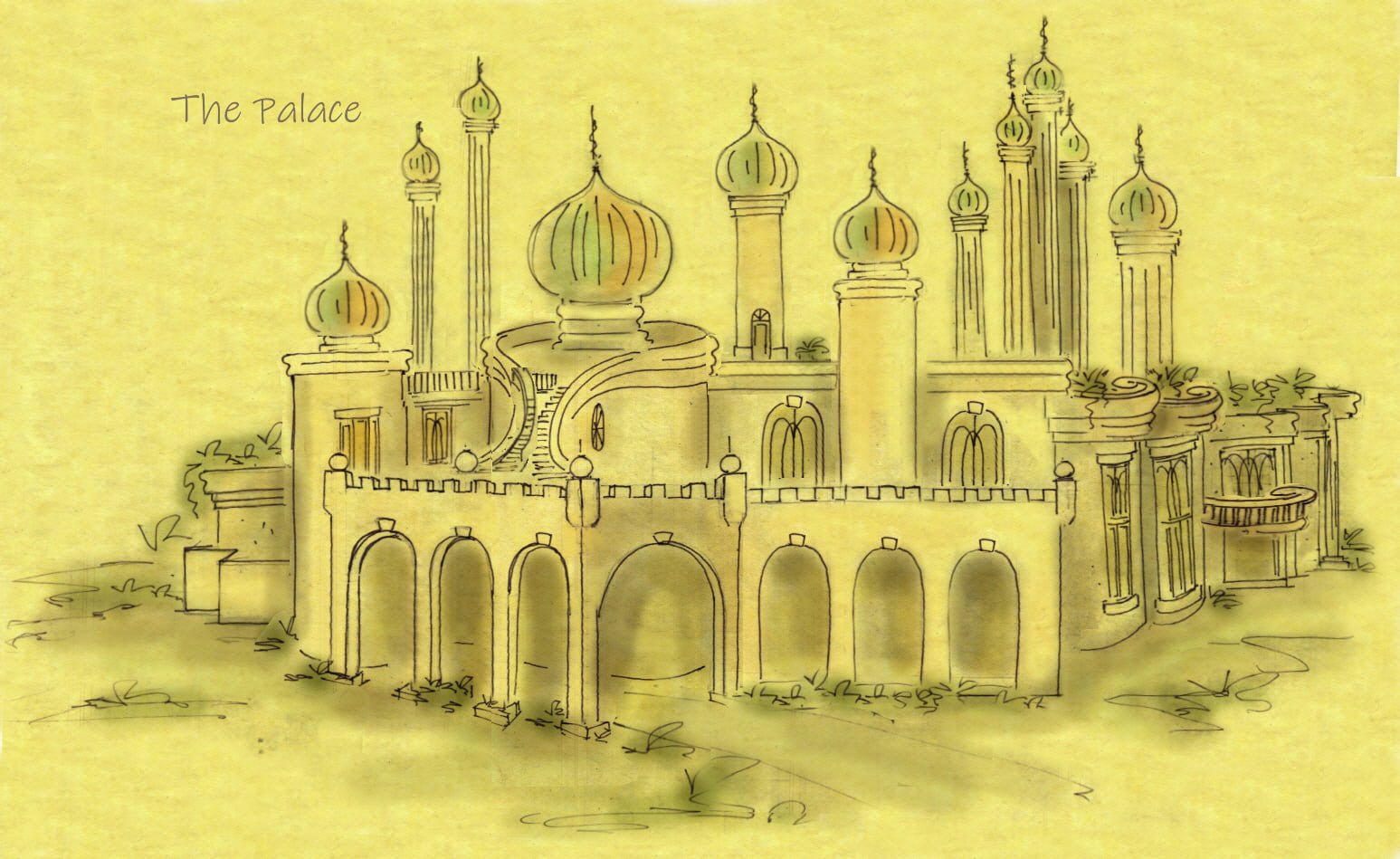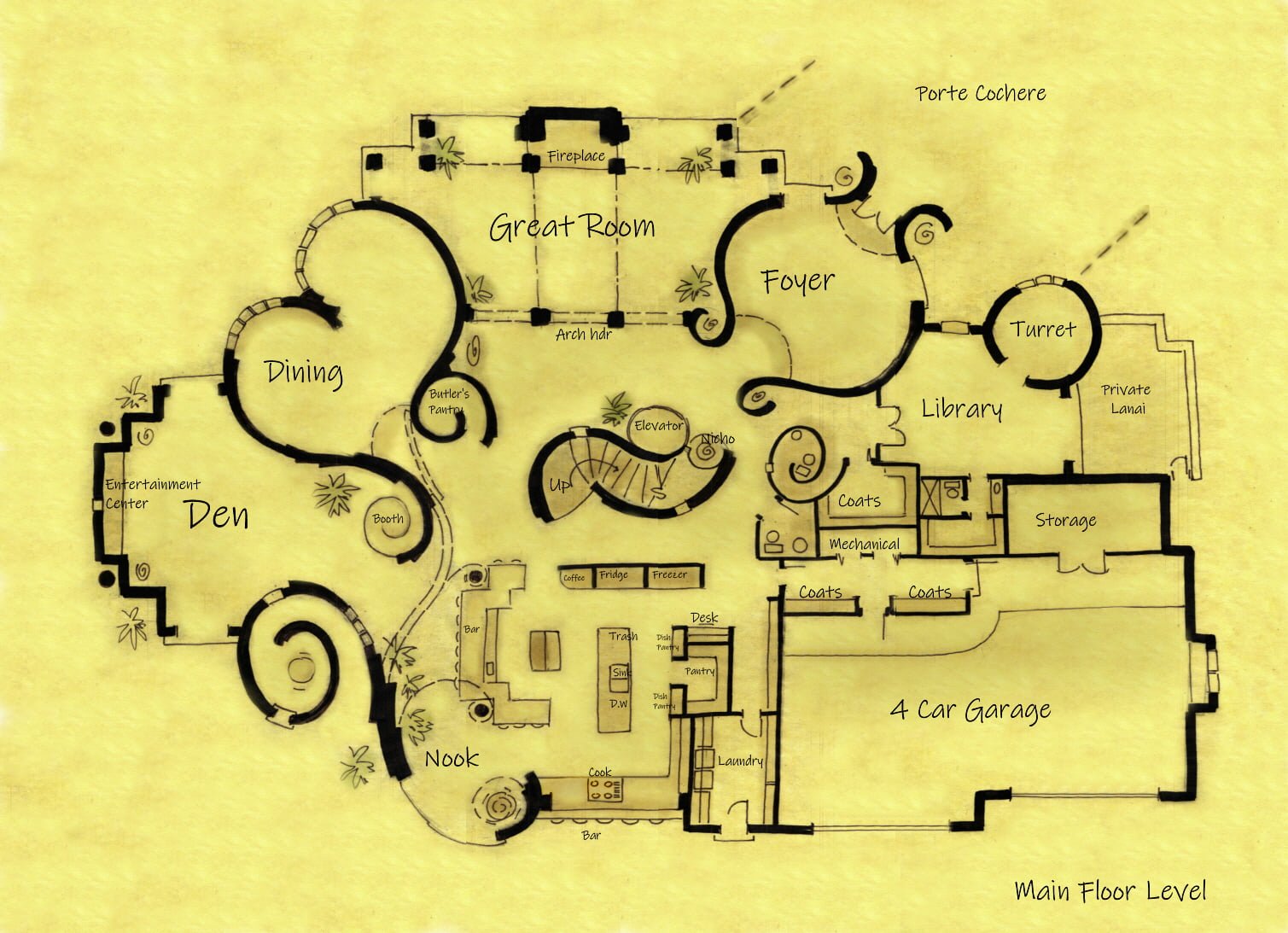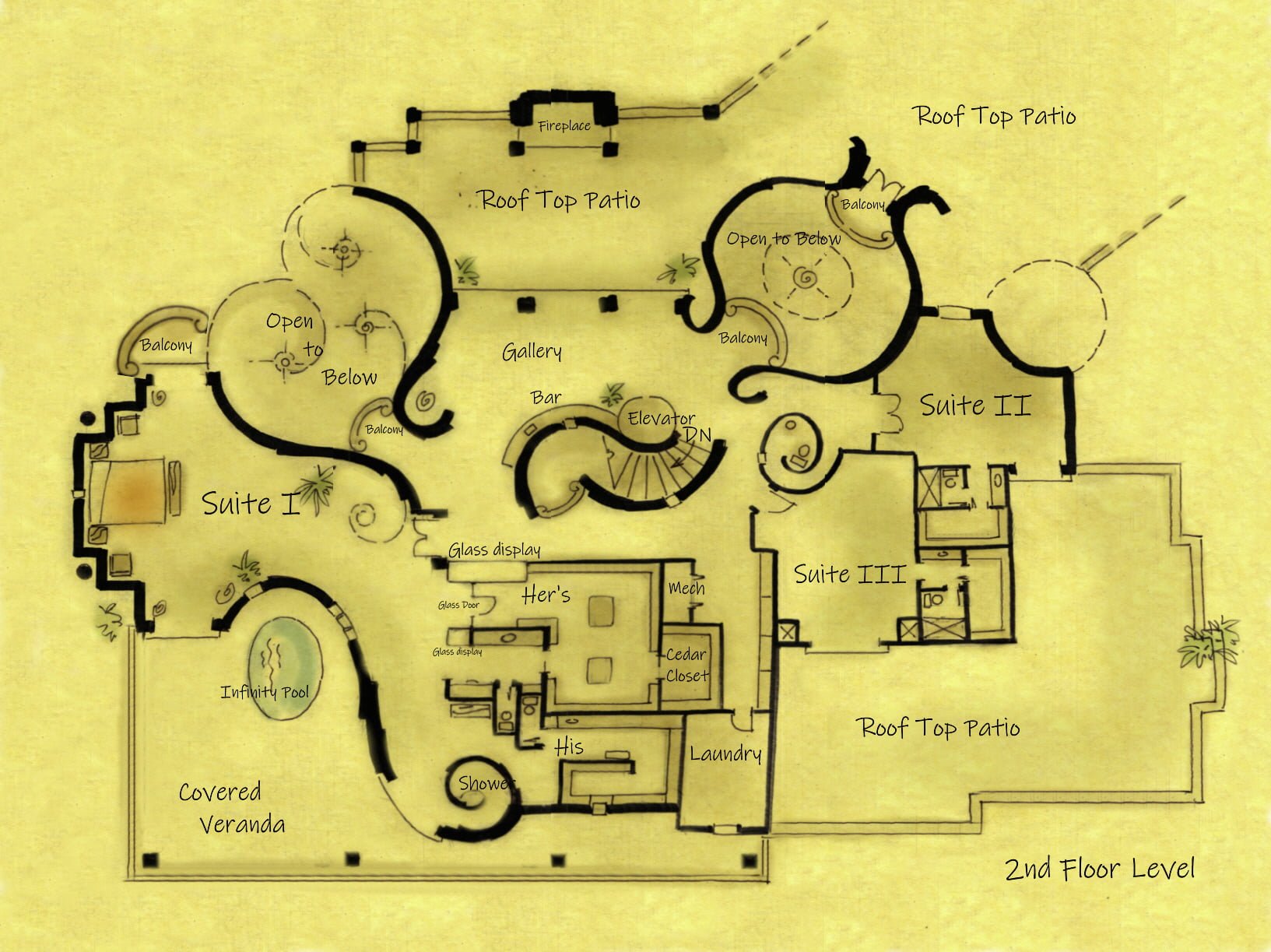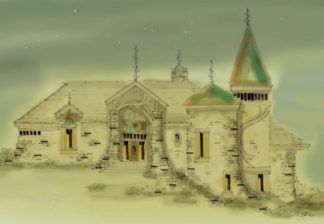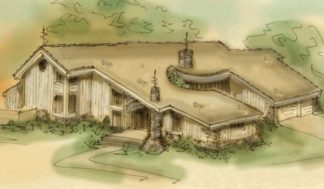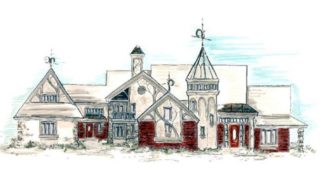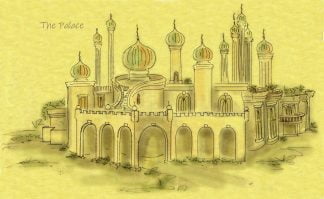Description
Palace house plan has Pakistani influence
Palace house plan has Middle Eastern influence. Guests will have the luxury of entering the majestic home via the protection of the porte cochere, a double wide, covered drive through. The roof top patio above is accessible from the second floor, which also has a roof top patio accessed by exterior stairs to its roof top, or walk through the French doors, and find yourself on a balcony over looking the foyer below. There are many exciting features in this extravagant design
Masculine castle features are blended with feminine curves. Combined, they give this powerful design a softer look and feel; the yen and the yang. Curved walls have sculpted edges that trail to a perfect ending, creating showcase spaces, sheltered dining, and more
Castle home plan
Four car garage with large storage closet walks in from the cold to his and hers coat closets. It’s a short trip from the car to the kitchen, and putting groceries away will be a simpler task with the pantry and fridge close at hand. This ultimate kitchen layout is designed for full service. Catering staff can utilize the laundry room, which offers storage galore. It sits close to the driveway for private and convenient loading and unloading. This home was designed for parties, formal or informal
Formal coat closet located just off the foyer
The kitchen bar seats a large group, and creates a great spot for serving buffet dinners or cocktails. A second bar services guest outdoors, with the cook as the center attraction. Coffee and tea station makes for easy serving. Dish pantries are right across from the dish washer, with glass upper cabinets for showcasing your favorite china. Gone are the days of walking back and forth to put dishes away
A large, formal great room is just around the corner from the foyer. The exterior doors; nano walls, or bifold glass doors that will disappear into a wall when opened, giving the great room, and many other rooms in the house the feeling of being outdoors
Bed and Breakfast Plans
A cozy den with a sprawling entertainment center is close to the kitchen, and in between the two, wrapped in a tapered curled wall is a dining booth
Two powder rooms sit side by side. One is for guests only, and the other for every day use, however, it will come in handy when the house is full
Spacious library includes a full bath with clear story turret room, and a walk out to a private lanai
Laundry room is located downstairs just off the kitchen, although a second laundry room may come in handy upstairs as well
The stairs are hidden behind a curved wall that nestle around a clear cylinder shaped elevator. The tiny window in the stair case could be stained or beveled glass. You may see these same tiny windows placed here and there
The upstairs gallery walks out to a roof top patio over the great room, however, you may prefer to enclose this room, opting for additional space in the house. The gallery has a balcony that looks down into the heart shaped dining room, which may include one large table or three smaller tables, seating twenty two people
6000 SF heated and cooled
Spacious master suite has his and hers bathrooms, vanities and closets, however, her closet is fashioned as a quaint dress shop. A glass door is framed with glass display cases that can be viewed from the hall to surprise guests that venture upstairs. Show off a collection of hats and scarves or strands or pearls and fur coats. Imagine an antique manikin sitting in this window; a true delight
Large house plan
Walk out to a covered veranda from the master suite for a dip in the Infinity pool. As the water pours over the edge, it creates a water fall down the stone wall surrounding a private area in its curl on the first floor veranda. Enjoy the cooling view from the kitchen and den
Palace house plan
Suite two and three share a roof top patio over the garage, however, each have their own private bathroom
Three bedroom suites
The towers with domes are much more than ornamental; they’re wind catchers, cooling the air in the home via the power of the wind itself
Castle house plan
The options are endless with this unique home design
Consider building a custom home design
All rights reserved
Author: Brenda Rand
