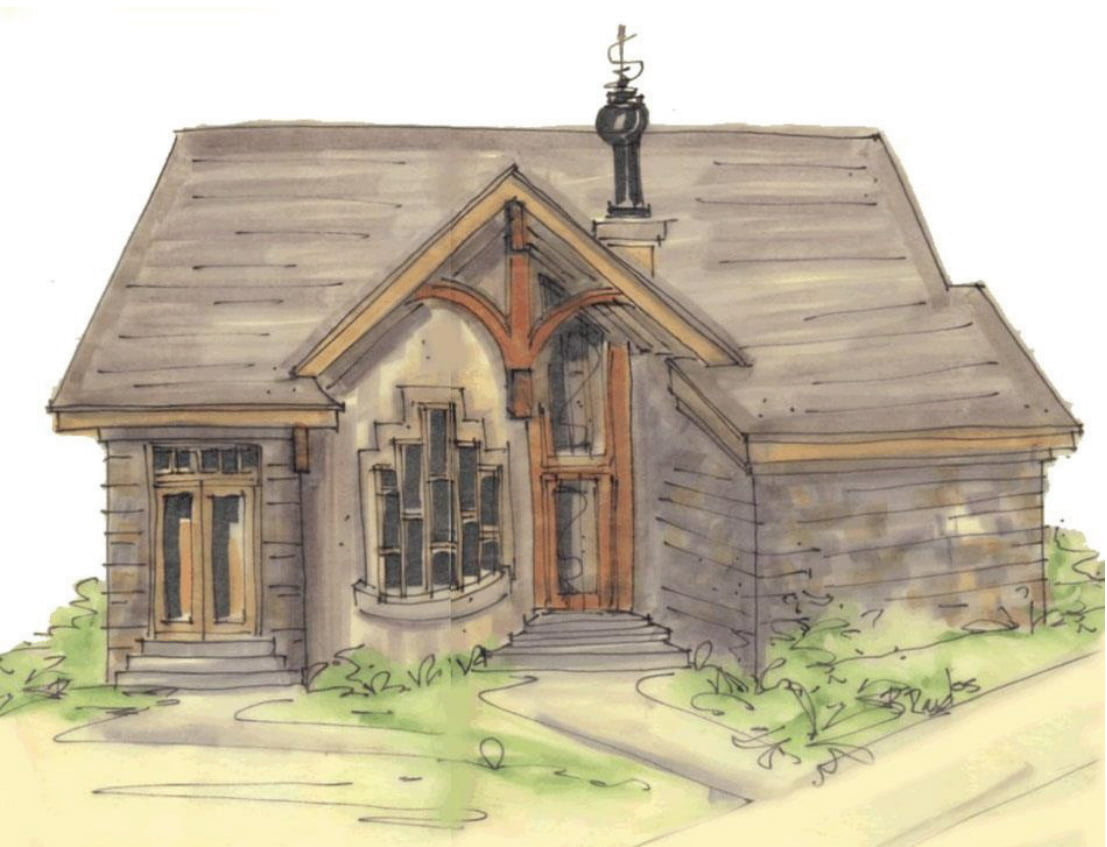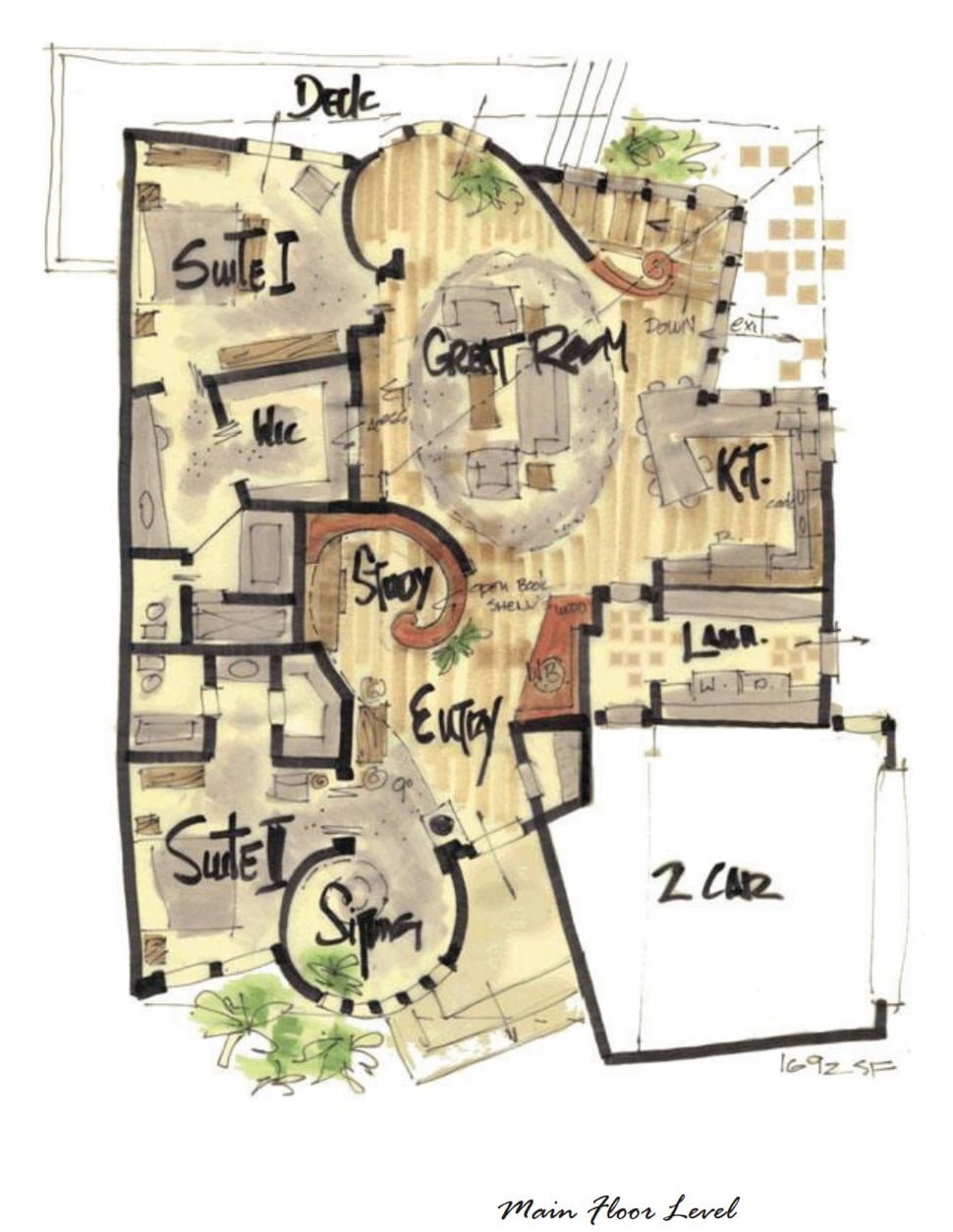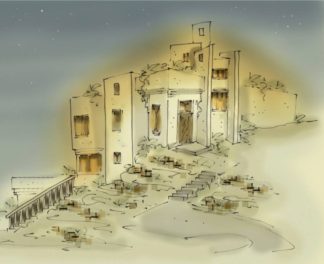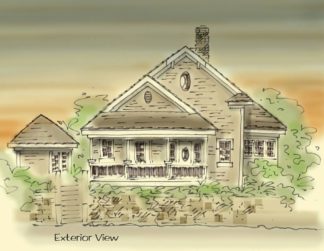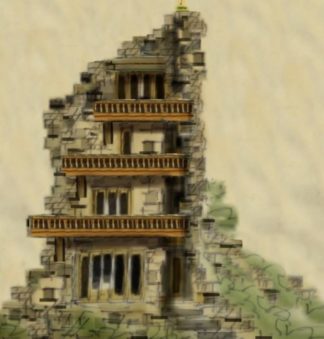Description
One story house plan
One story house plan has amazing footprint. To the left of the entry, you’ll see a small sitting room inside of a round wall. Another great feature is the study nook inside of another round, only this time book shelves create the wall. Shelves open to both sides for back to back books. Across the hall is a pedestal for a wood burner, however, maybe you’d prefer a fireplace in the great room, centered in the entertainment center
Asian house plans
Built in desk in study nook
The large bowed wall at the end of the great room create another place for a furniture arrangement. It would also make a great spot for a Christmas tree. The wall comes to an end as a handrail for the stairs going down to lower level or basement option
Walk out to deck or patio from suite one or great room
One story house plan
Kitchen sits to the side with large angled bar that seats 6. Corner windows give the cook a clear view
Laundry room sits in between kitchen and two car garage that faces to the side. We can turn it to the front if your site isn’t wide enough for the side entry. The angled wall at the back of the garage offers a little extra space for storage or a work table
European House Plans
In this case a deck is shown off the back. as the main level is above grade, allowing for a partial walk out lower level, however, you may not want a basement at all. Have it your way
Two bedrooms, each having private bath. One thing that bugs me about this plan; no powder room. I’m sure I can squeeze on in at the laundry room location if you like. Master suite has inverted bowed wall, walk in closet, separate tub and shower. Vanity has one sink and space for a seat. Suite two has compartmental bathroom
Exterior is full stone with some wood trim. Roof has a low pitched, one sided slope from back to front, keeping the structure affordable. With no second floor above, this footprint is wide open for ceiling treatment. Recommend one sided vault with rear of the house having high walls and glass. Solar exposure might tell us something different. Every house plan, whether it’s a stock plan or custom needs to be oriented to the site. What’s worse than building a new home only to find out the sun has become the number one enemy. Every room in your house should be comfortable all day throughout the seasons
1700 SF
Consider building a custom home design
All rights reserved
Author: Brenda Rand
