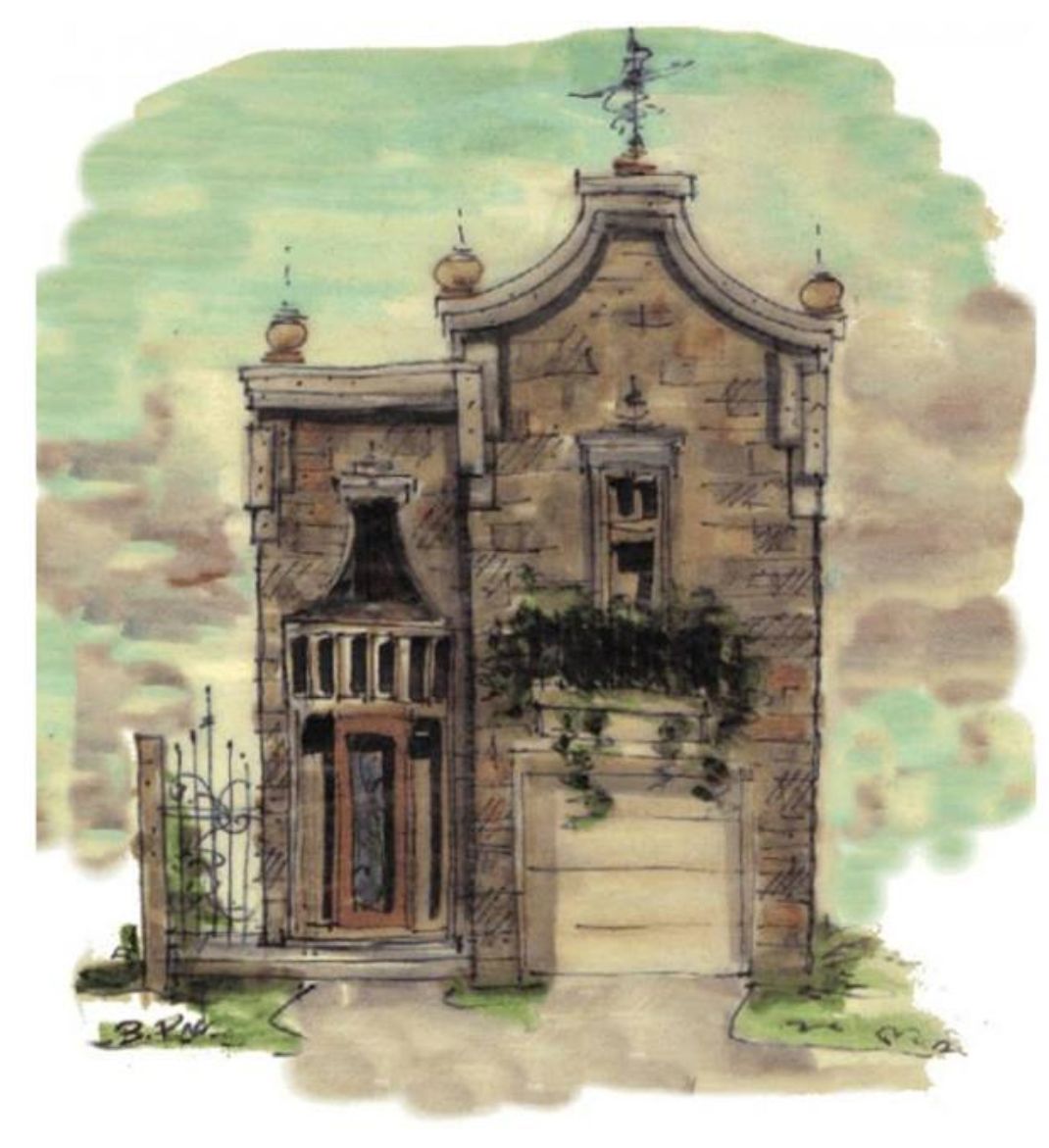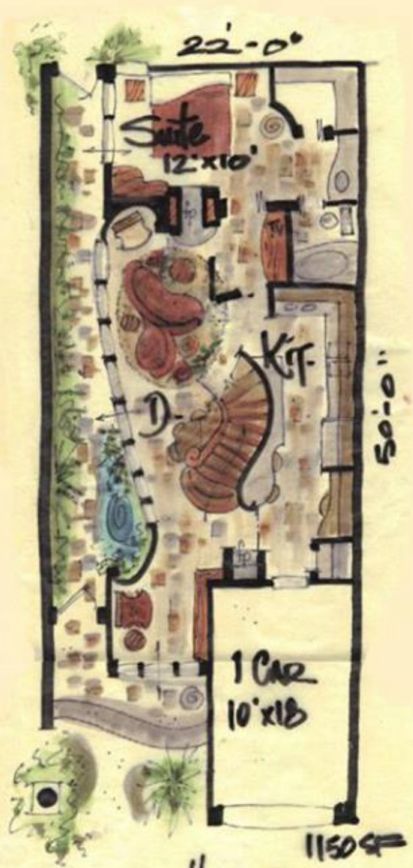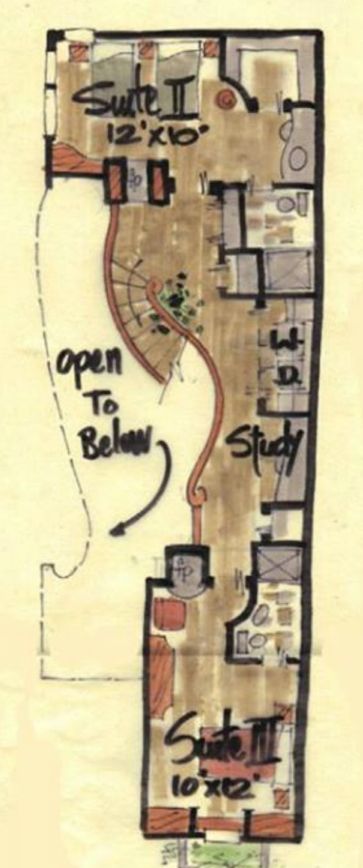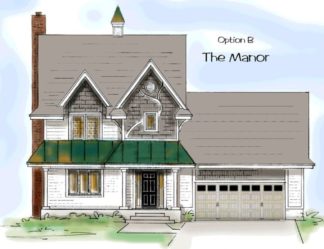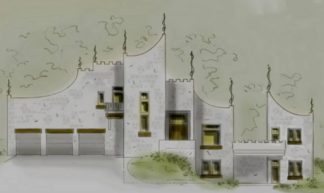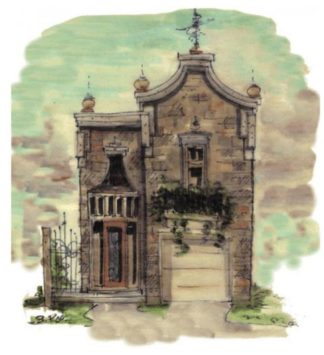Description
Narrow lot house plan old world style
Narrow lot house plan was designed for a builder in Pakistan. The narrow width makes this an affordable build, but feels like a mansion. The lanai walls follows the building line, so that the curved wall can be loaded with garden doors. Offering a view for the full run of the home to the private lanai
Old world house plans
Glass curved wall is clear story
One car garage is a luxury in the some parts of the world, however, a home like this is a luxury anywhere. The foyer is where the fun begins. Curved stairs built into a curved wall create a great spot for a built in dining table, that pulls folds out and extends to seat four, however, use your imagination. The back to back couch is custom designed and built, offering a small living area more seating and more free space. Kitchen is gallery style, with a bar seating two and a built in desk. Built in furniture raises appraisal value and keeps a small home from feeling crowded
Master suite shares a fireplace with living room and has walk out to lanai. Compartmental bathroom has vanity open to suite
Duplex house plan
Upstairs, the loft runs from the front of the house to the rear, and is open to the great room below. Washer and dryer closet, study nook with storage too off the loft area. Each bedroom has its own fireplace. Suite II is a second master suite with its own compartmental bath, while suite three has a full bath as well
Town home plans
Narrow lot house plan
View to lanai will be appreciated day or night. If you don’t have a view out your window, create it by building a lanai
2100 SF
Consider building a custom home design
All rights reserved
Author: Brenda Rand
