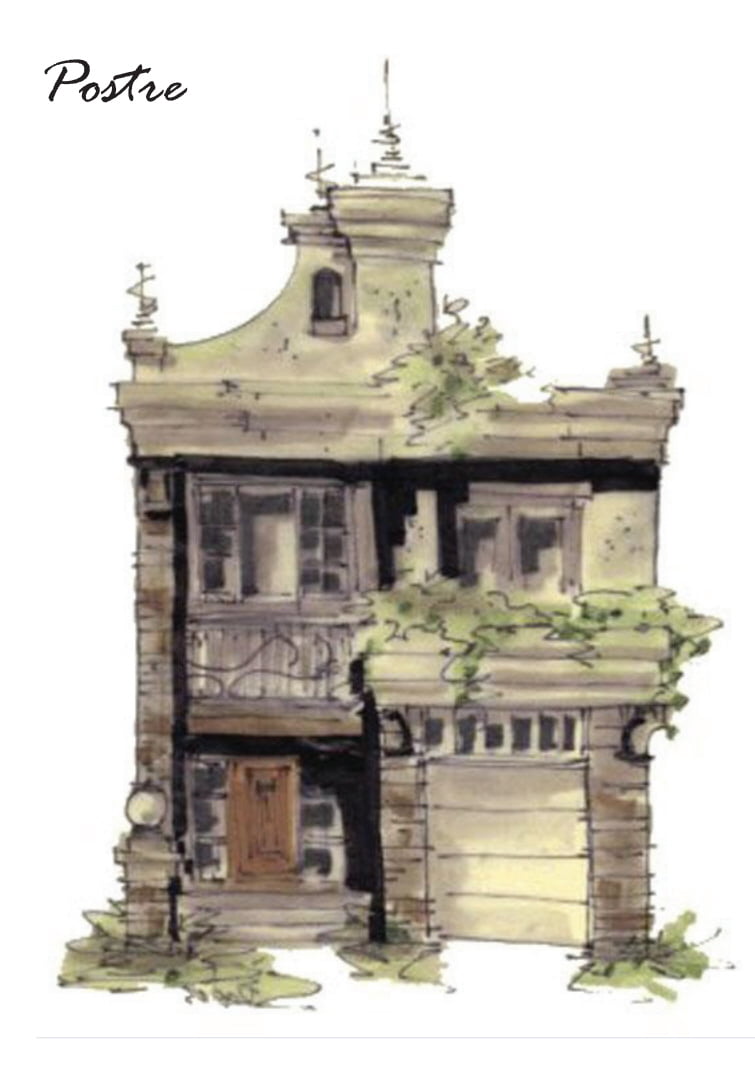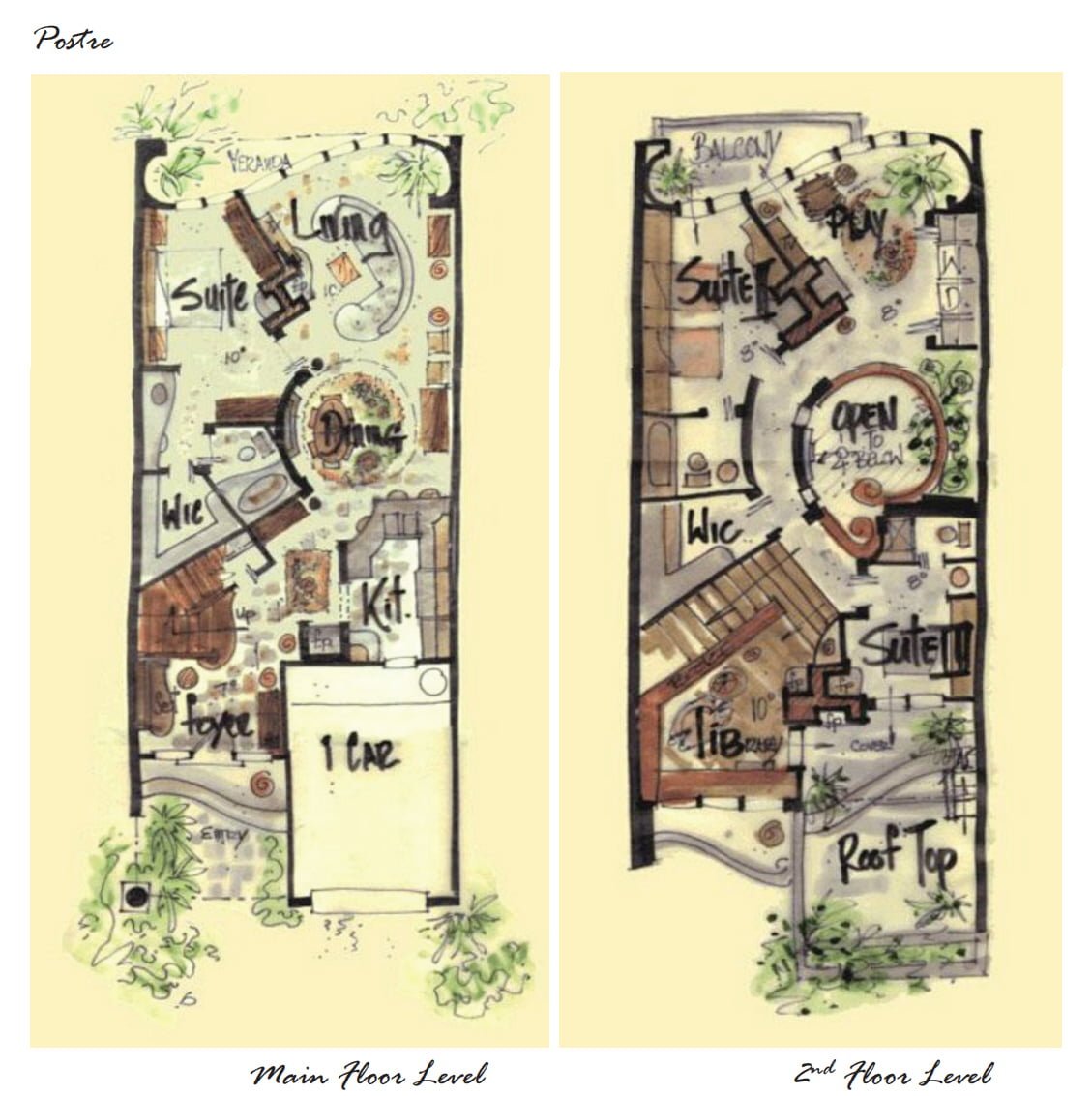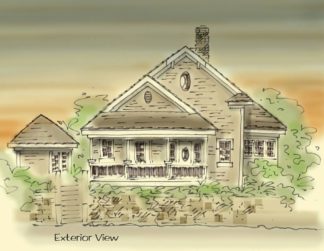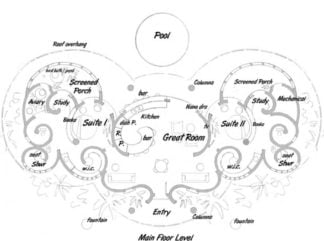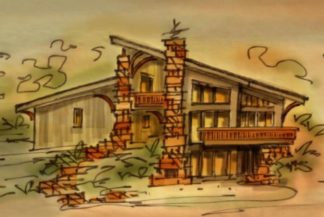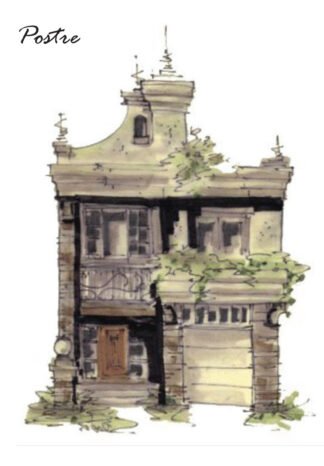Description
Narrow home design right for side by side units
Narrow home design right for clustering units side by side. Build one or build several in a row as apartments or town homes. Twenty four feet in width, this home would be called a shot gun house in some places. One car garage with fireplaces in every room. Over-kill? Not if you live in Russia. Angled walls compliment the curved walls. Walk into a lovely foyer with a view of angled stairs leading up. Kitchen is tucked neatly behind the garage, however, it’s hidden from view by walls and a small fireplace for warmth and grilling. Area rugs are placed strategically over stone flooring, adding a little warmth on a cold day. Oval dining table works beautifully in curved wall with ceiling open to the second floor above. Great room has designer curved sectional facing the fireplace with television above
Triplex house plans
Fireplace in great room is shared with master suite, along with the curved wall of glass walking out to patio
Narrow home design
Upstairs walk the curved landing that looks down to the dining below. Keep going, and you’ll come across the play room with washer and dryer closet. Play room shares fireplace and balcony with suite two
Duplex house plans
Each bedroom has private bath and fireplace
Should you decide to stack units side by side, stagger them by four to six feet for effect. Breaking up the roof line where the units connect help curb appeal
Narrow house plans
On one end there’s a suite with a full bath. This bedroom has its own fireplace shared with library on the other side, and the roof top patio as well. Steps lead up to library with a wall of book shelves. Garden doors open to small balcony
1550 SF
Consider building a custom home design
All rights reserved
Author: Brenda Rand
