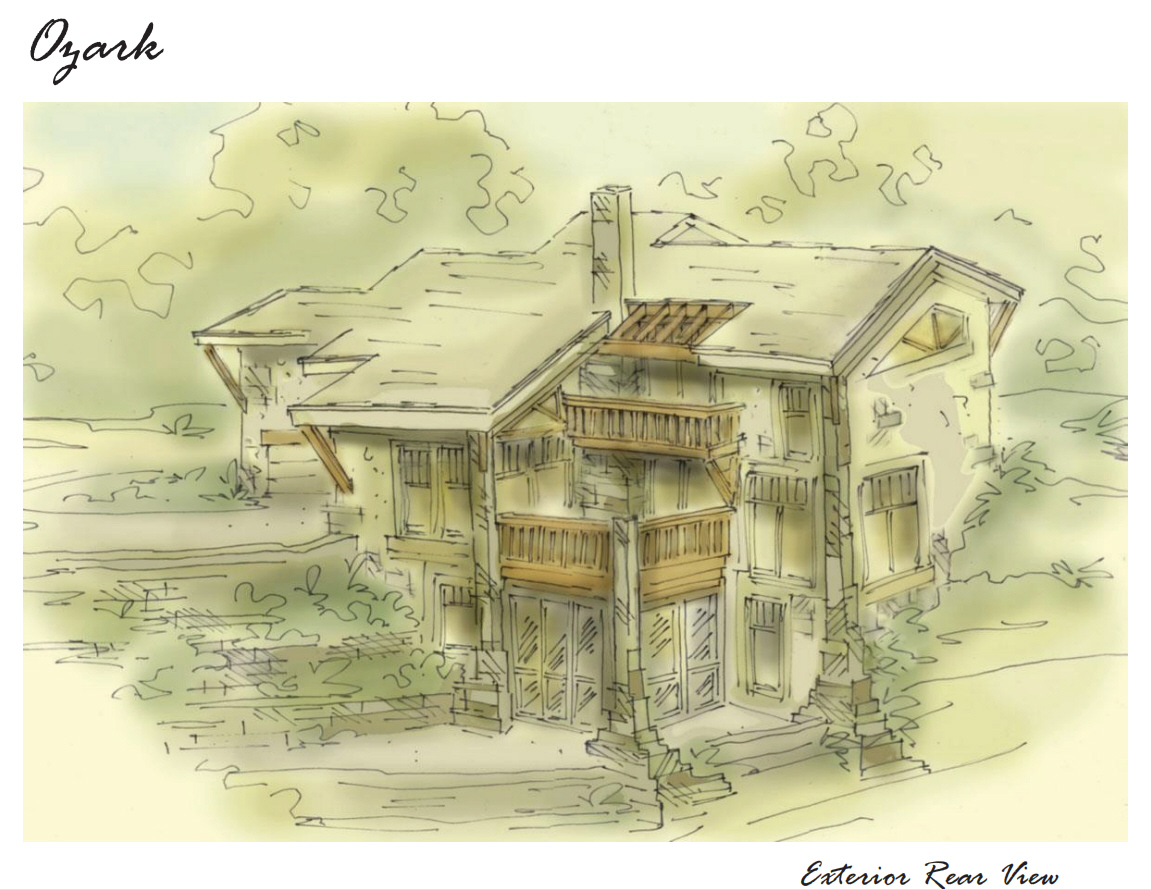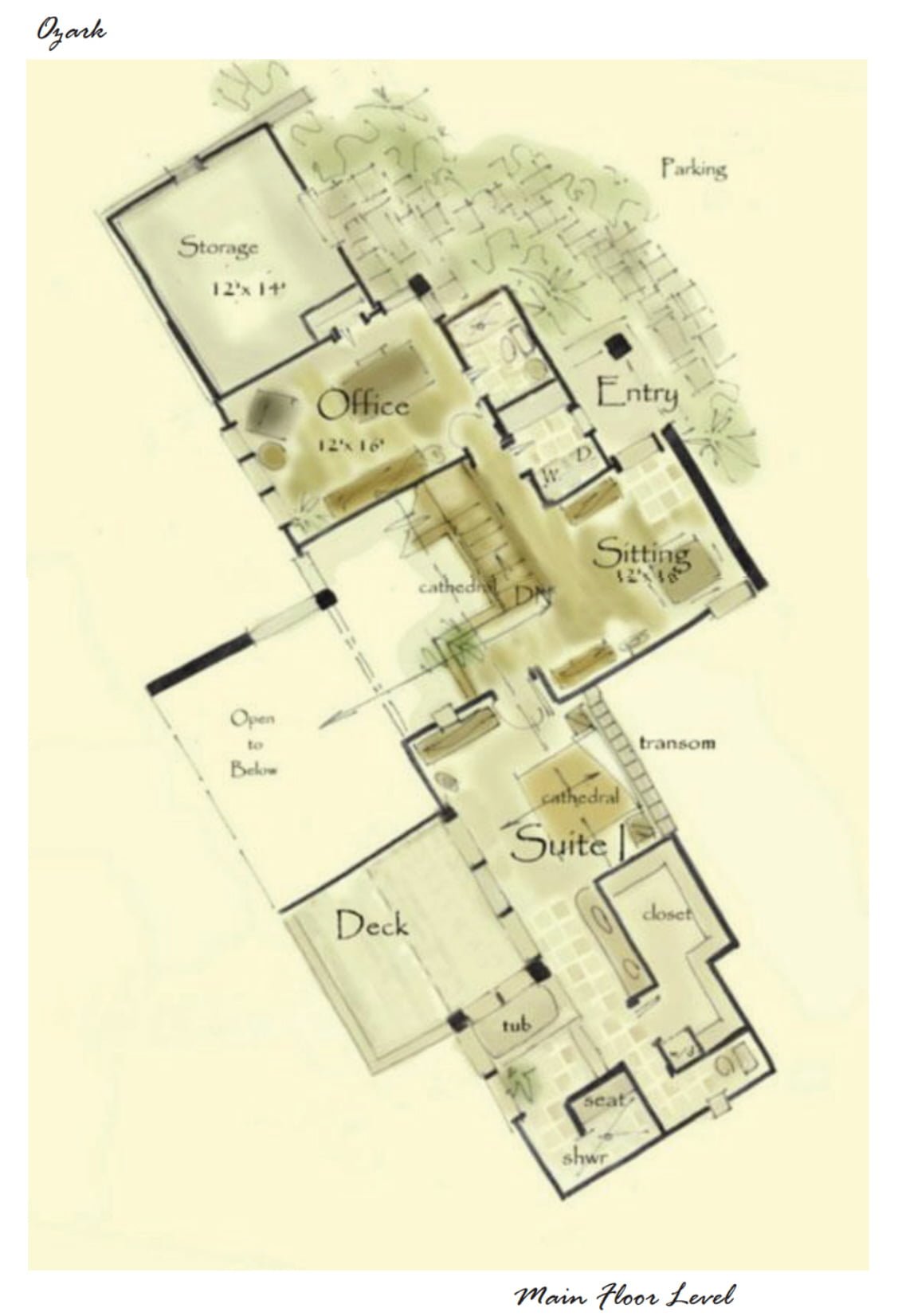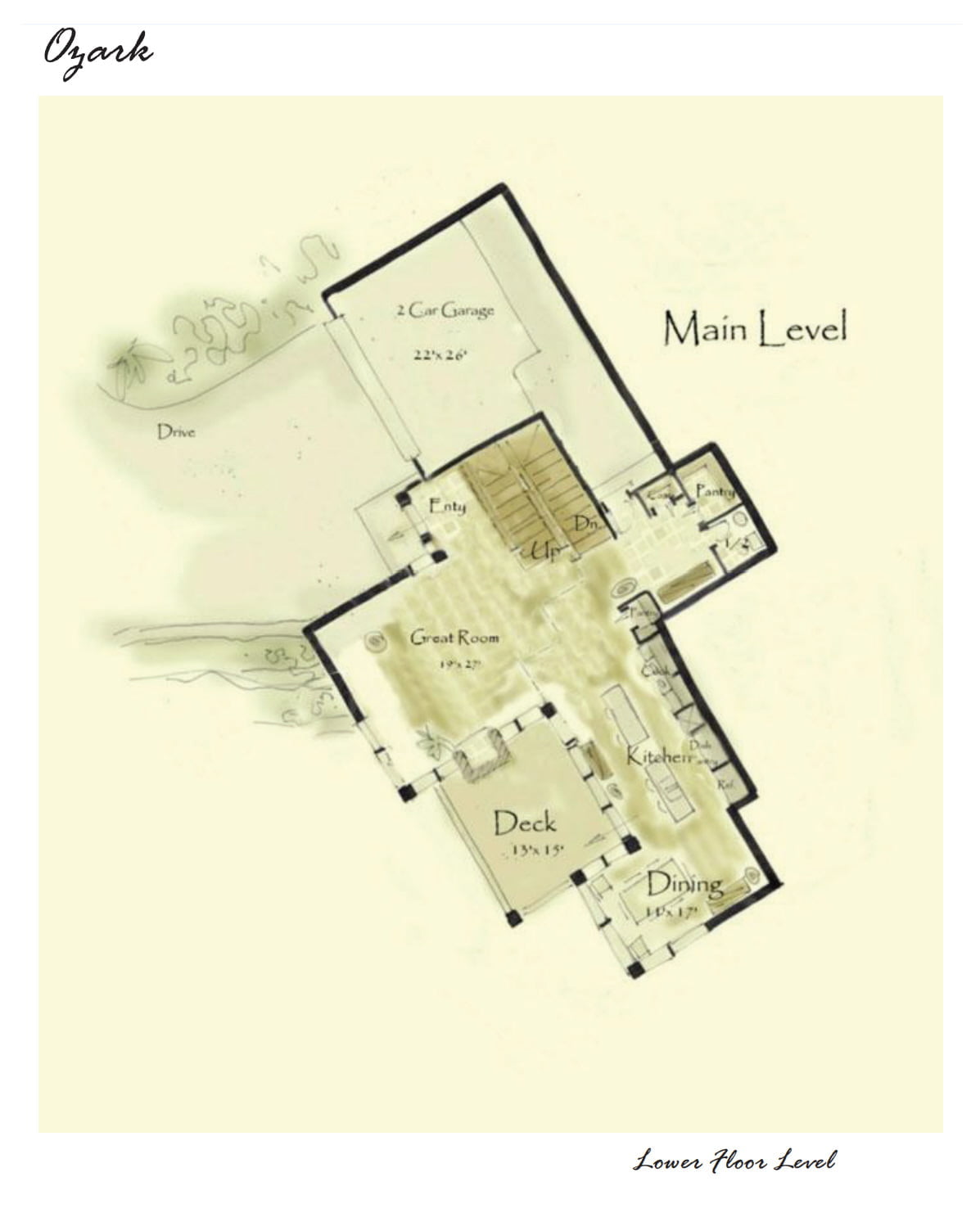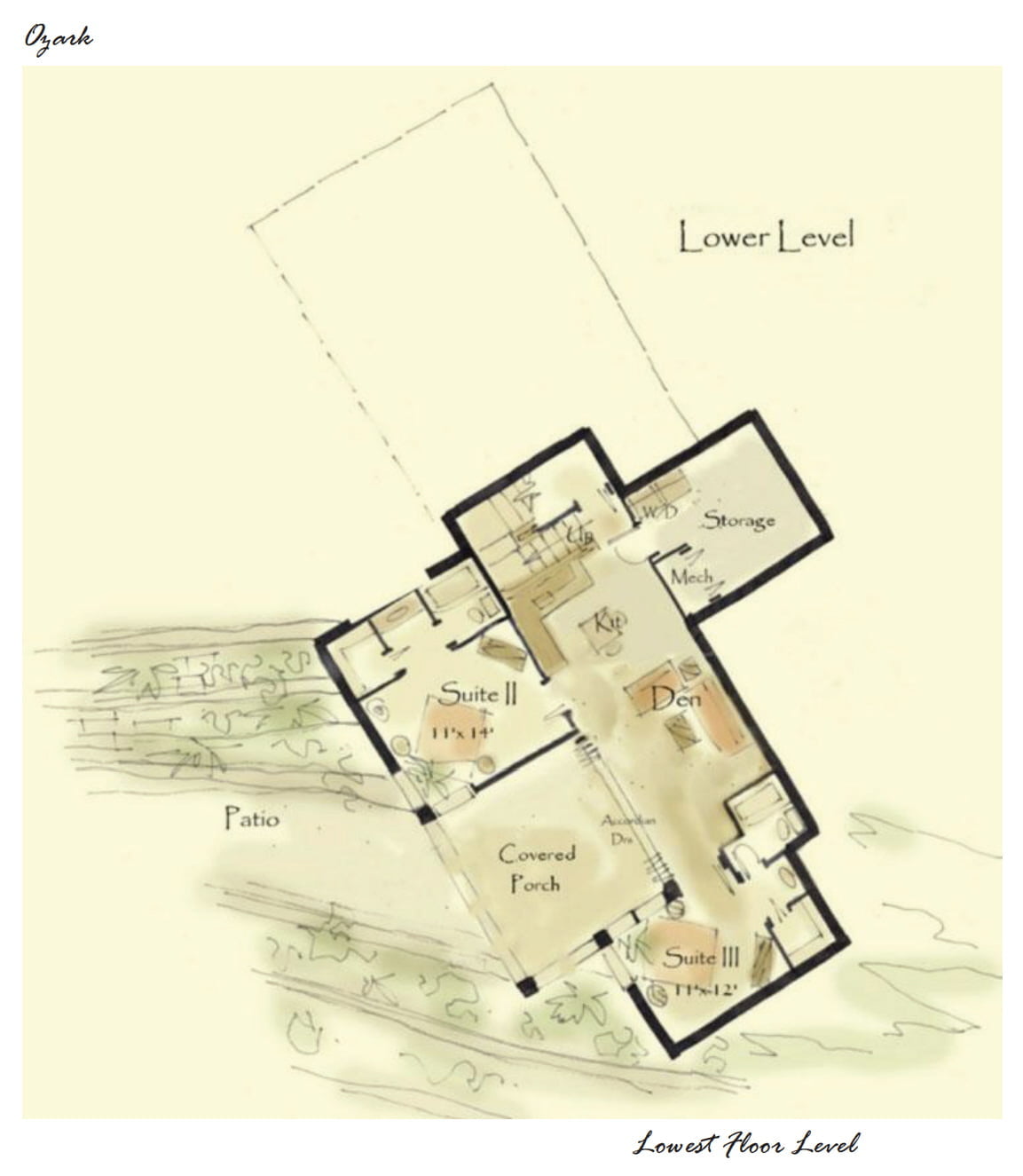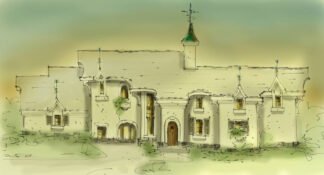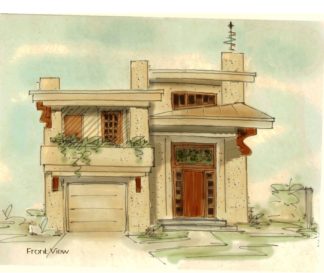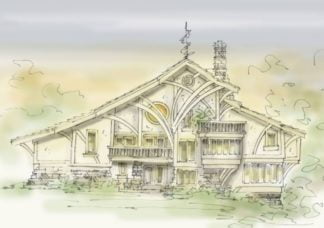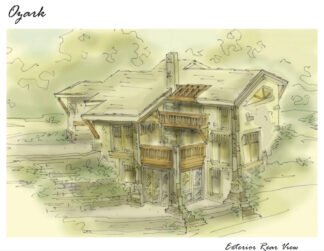Description
Mountain home design created for steep lot
Mountain home design enters from the front into second floor plan. Walk into sitting room that looks over the great room below. Master suite has walk out to deck with walk in shower and closet both. Over the bed nook glass block let light in from the front without offering a view. Glass block is amazing
Office on the other end is large, has it’s own entry with full bath. Washer and dryer just off the hall. Large storage room opens to the front of the home
Mountain home design
Downstairs, the great room, dining and kitchen are open, and the area is generous in size. Large deck looking over the view could be screened. Two car garage with storage or work space just on the other side of the entry
Exterior view is back of house, facing river
Rustic house plans
Drive up to the front, and drive around behind the house to enter garage. Second entry to house tucked in between garage and great room. Kitchen has elongated raised bar with seating for six
Three level deck helps take this design in the right direction aesthetically. It’s rustic styling doesn’t come cheap if you’re going to do it upright. Exposed beams and high ceiling inside, with full stone and cedar trim outside give it the look. Corbels make a large overhand looks tied to the home. Working with the steep slope, the home should look like it grew there. Look closely at the exterior view, and see a stone wall to the left. This is a retaining wall supporting the driveway at the main level
Country house plans
Down to lowest level, find nice storage area with washer and dryer area. Two bedroom suites each have private baths, cozy den and kitchenette. This is where it happens
3250 SF
Consider building a custom home design
All rights reserved
Author: Brenda Rand
