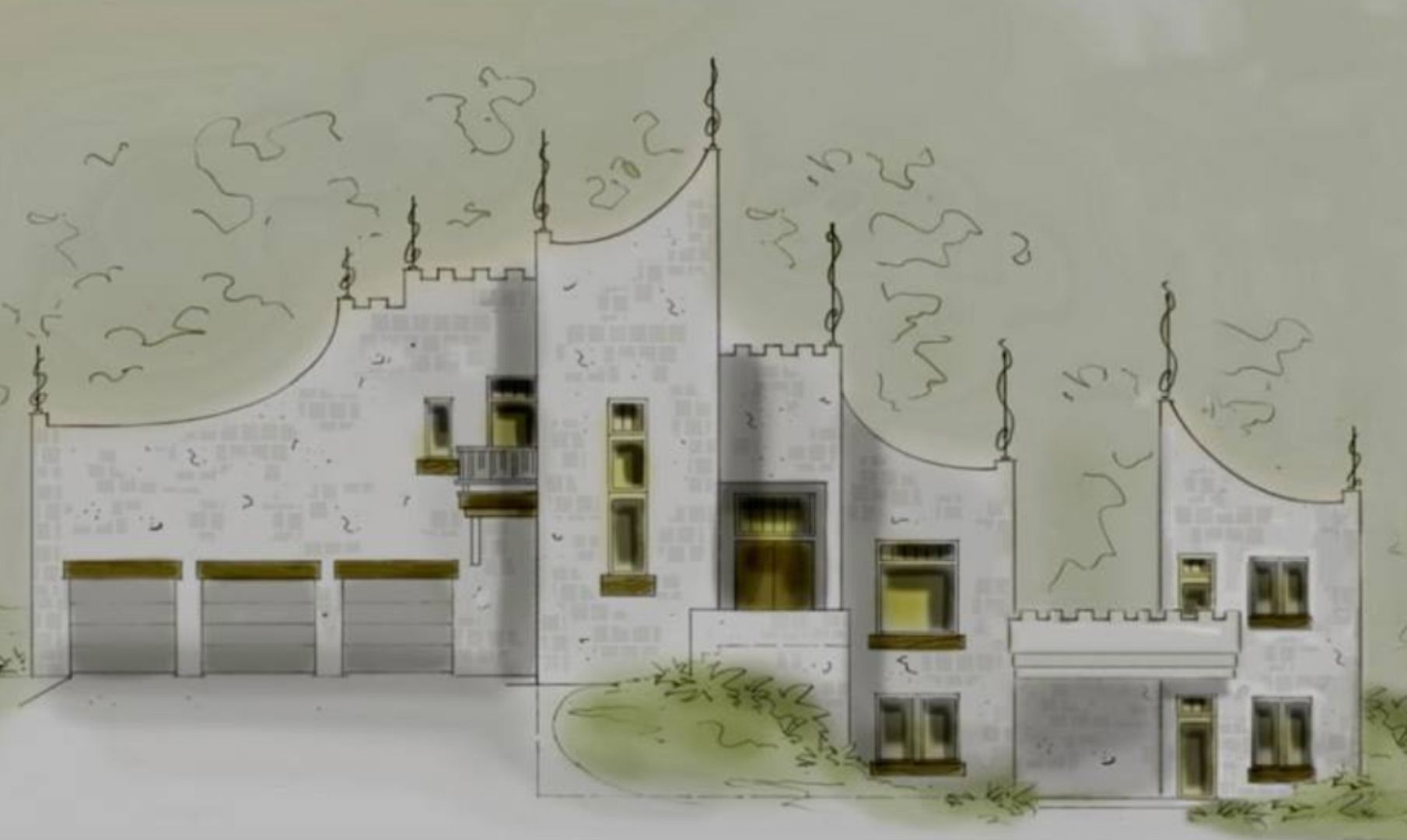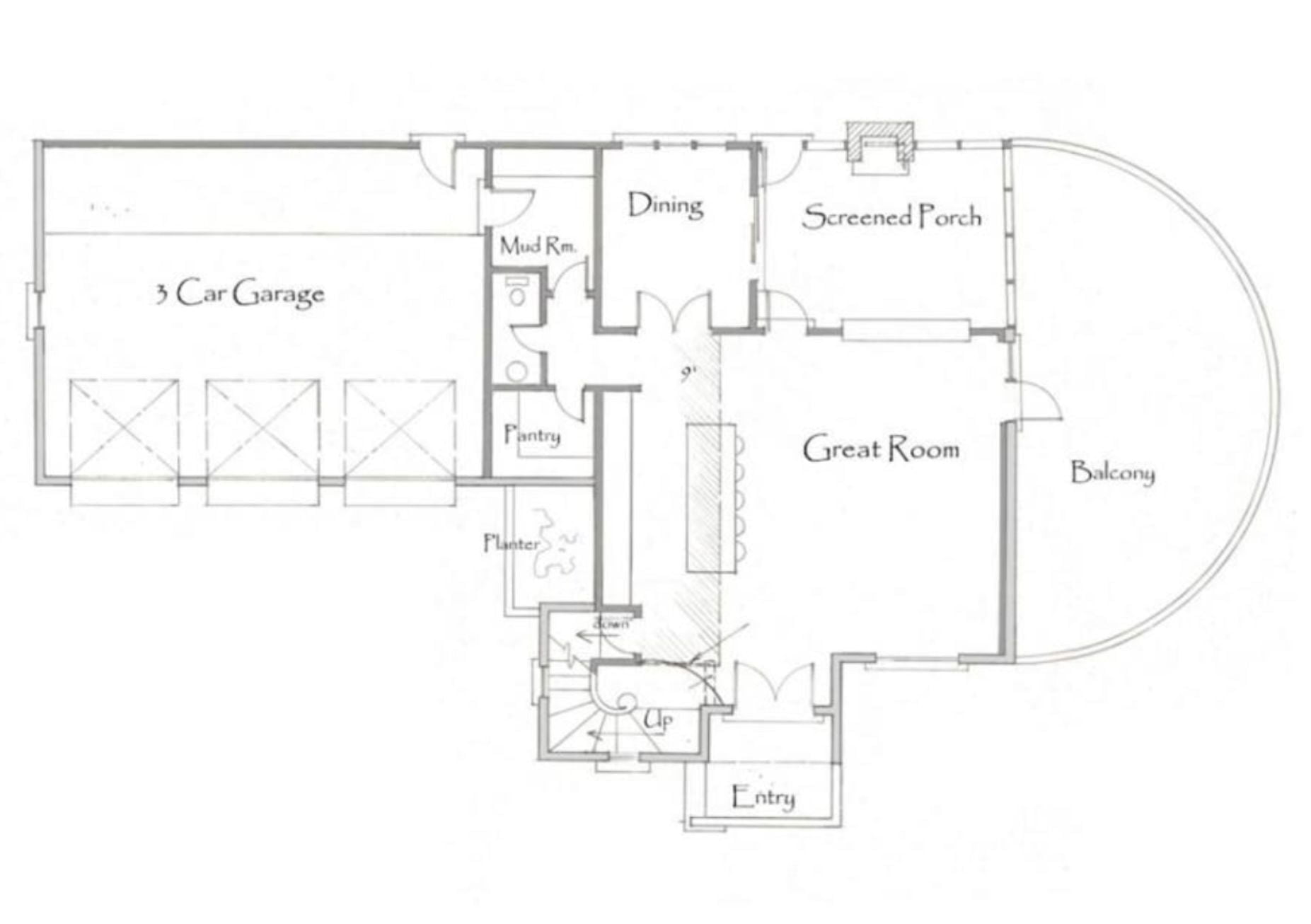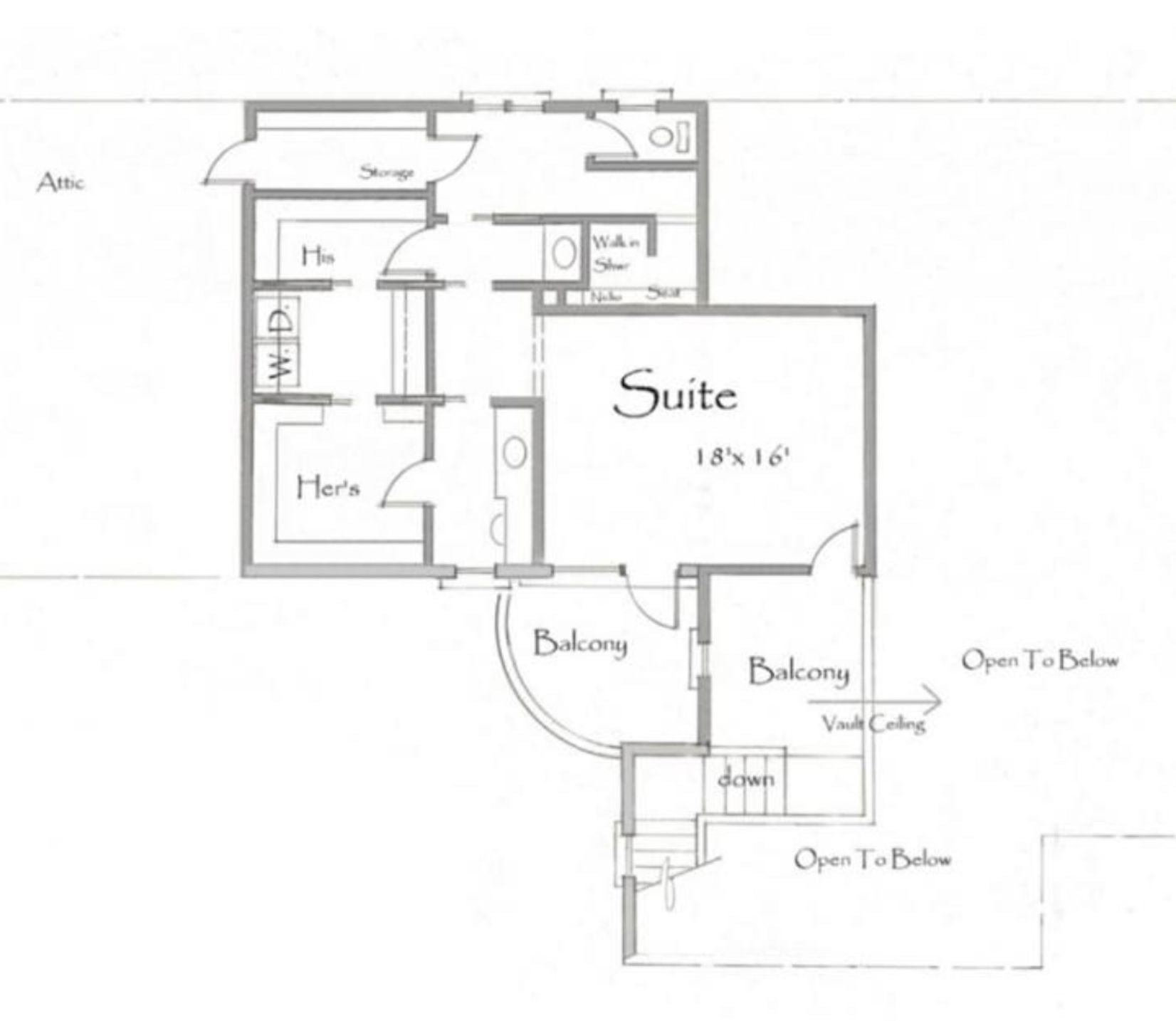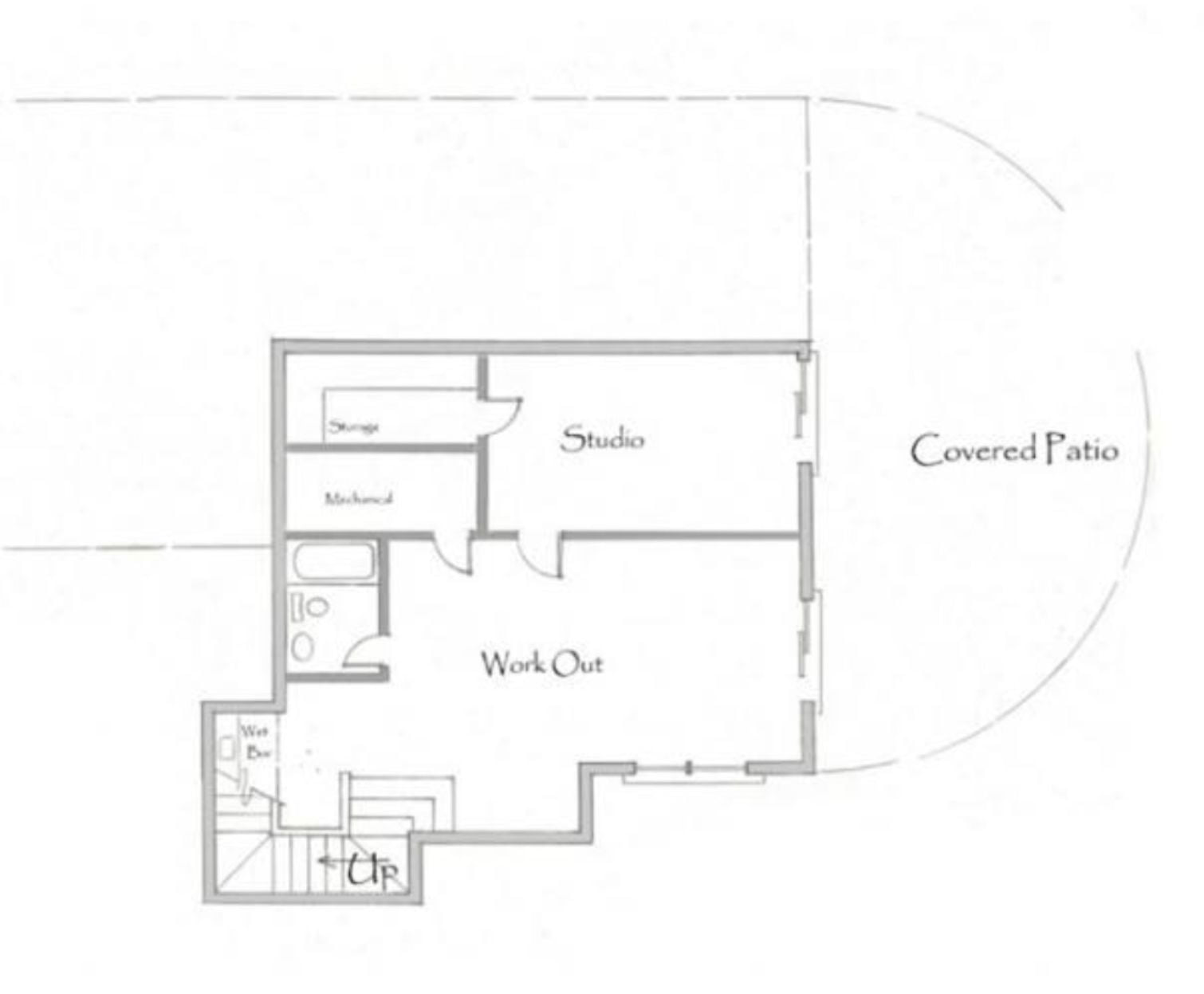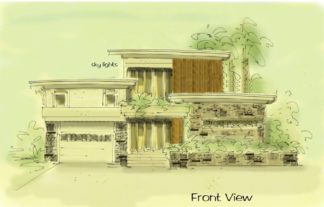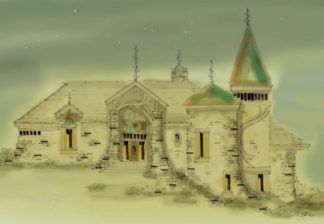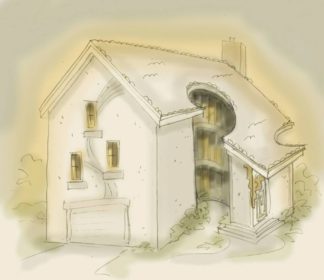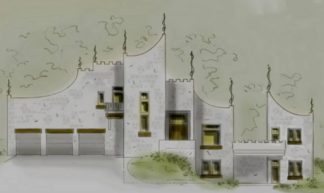Description
Modern castle house plan facade
Modern castle house plan was designed for a front sloping lot. Main floor is entry level with large great room open to kitchen, and divided by a large bar that seats five. Dining room is enclosed, and formal. Great room walks out to round balcony and screened porch with fire place, shared by the dining. Three car garage with work space enters into a mud room with half bath. Walk in closet helps satisfy storage needs
Wrapping the corners discretely, concrete block or stucco finish exterior give this home design a castle look
Fairy tale house plans
Second floor has one large bedroom suite. Walk up stairs to a landing that overlooks the great room. To the side, another a balcony looks over the front of the house. Master bath is loaded with his and hers closets, his and her vanities, walk in show and laundry room
Story book house plans
Modern castle house plan
Lower level walks out to covered area beneath round deck above. Large room with full bath and closet could double as a den, master bedroom or as you see in the plan, a work out area. Studio could also be a second or even a third bedroom with a few revisions
Castle house plans
Every stock plan has the potential for change, and that’s what it’s all about. No two people are alike, and neither should two house plans be alike. Called cookie cutter; when a development is filled with the same house plans, row and row. Life would be boring if we were alike, and the same is true of the streets we drive down. Mix it up and express yourself
2600 SF
Consider building a custom home design
All rights reserved
Author: Brenda Rand
