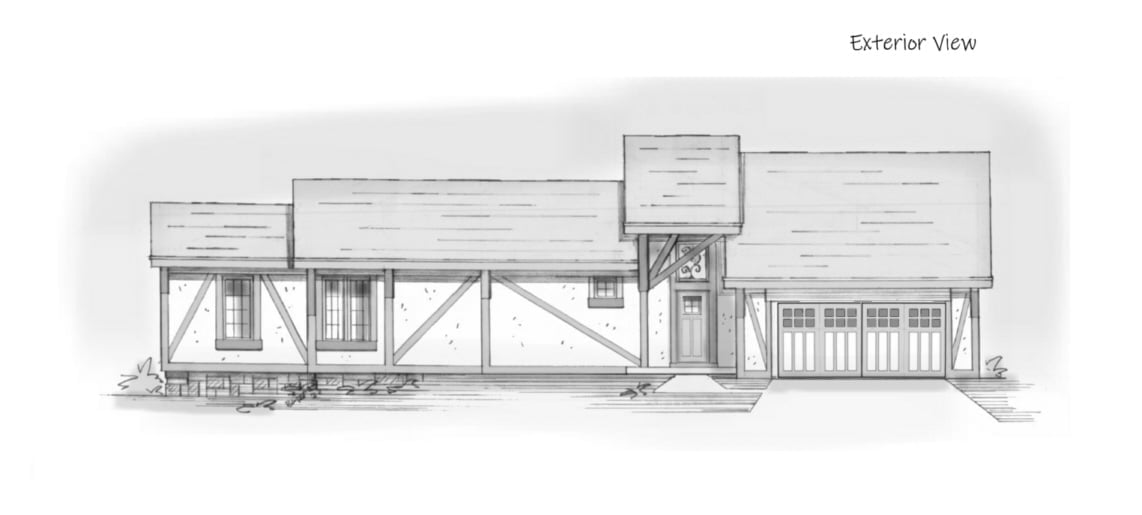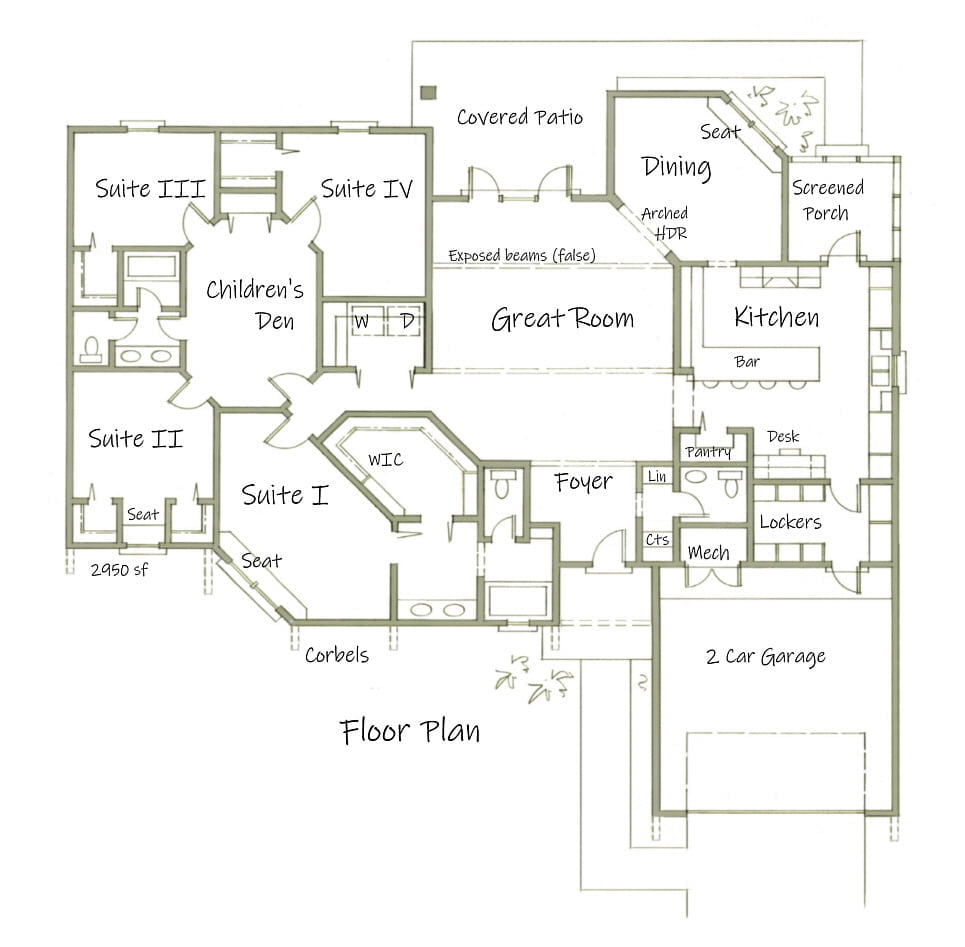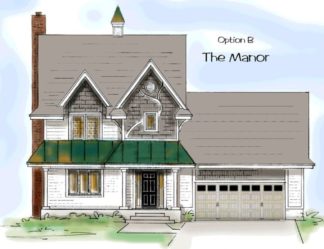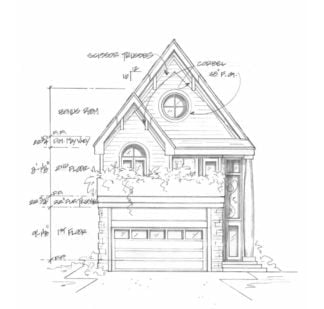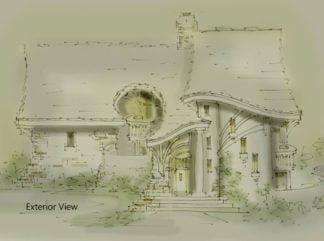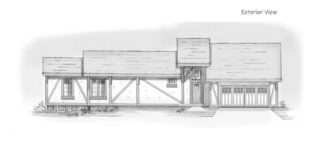Description
Large family house plan has four bedrooms
Large family house plan will please mom with four bedrooms and a children’s den centered between the cluster of bedrooms. The laundry room is also centrally located to make life a little easier
Suite I has large walk in closet and double vanity. Children’s bathroom is compartmentalized allowing more than one kid at a time, however, the powder room off the foyer might come in handy with a large family. The children’s den will take the brunt of the clutter, and if the kids are getting too loud, just close the door for some quiet time. Suite I is private from the den, but the door is close by so mom and dad can keep a watchful eye. Mom will love the bay window effect in the bedroom and dining
Tudor exterior styling with corbels giving it that finishing touch
Affordable house plans
Formal dining is large enough for a big family gathering, with convenient kitchen access. The U shaped alcove makes for a perfect serving center, and the bar is the perfect spot for snacks. Kitchen opens up to a small screened porch on the rear; a lovely place for breakfast. Built in desk is the perfect spot to pay bills
Two car garage
Locker room off garage entry provides space for six small lockers and two larger ones for mom and dad
Original house plans
2950 SF
Giant great room has exposed beams, but don’t worry, they’re just for looks
Covered patio
This is a home a family can grow in
Consider building a custom home design
All rights reserved
Author: Brenda Rand
