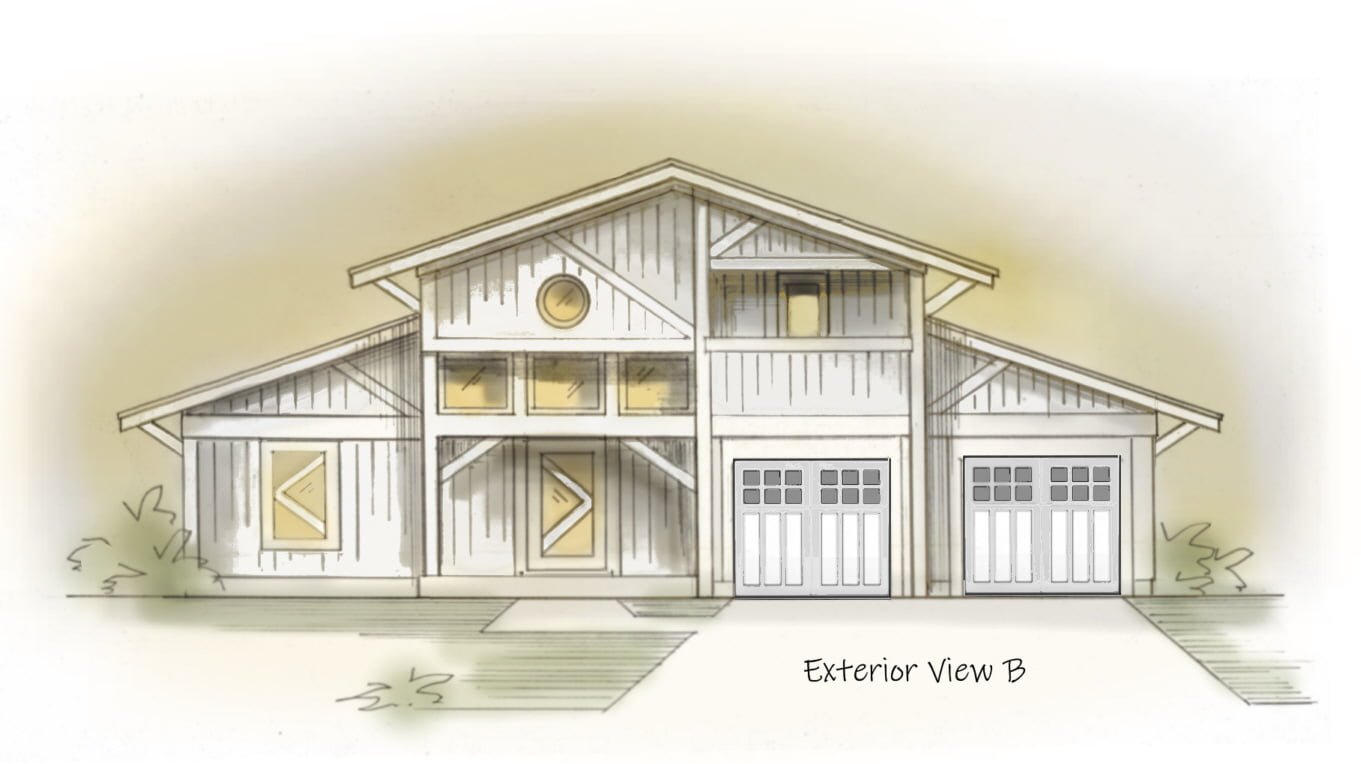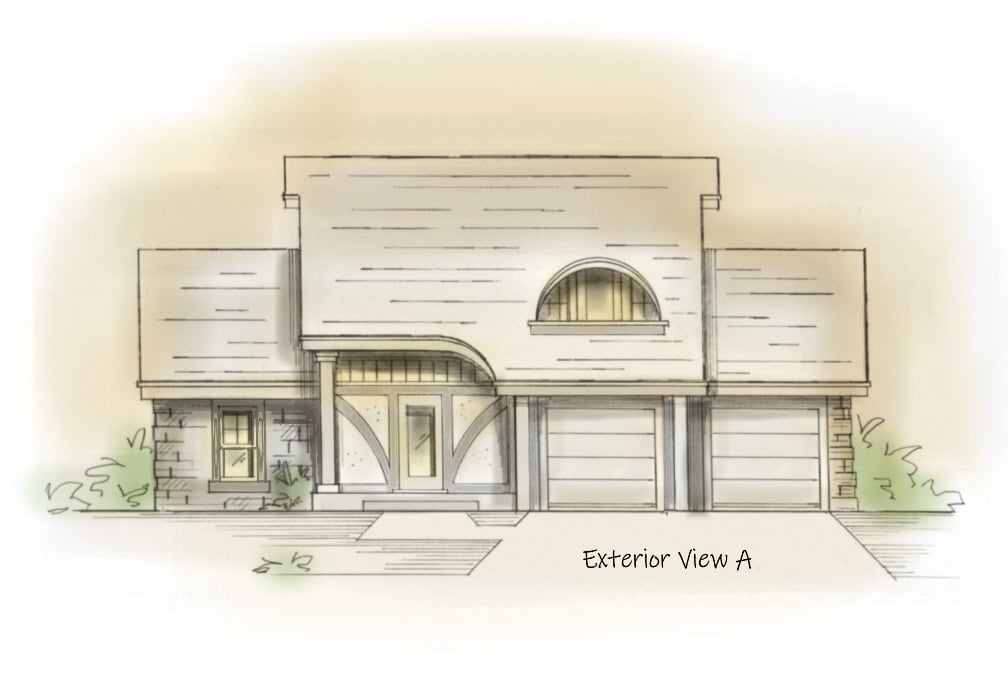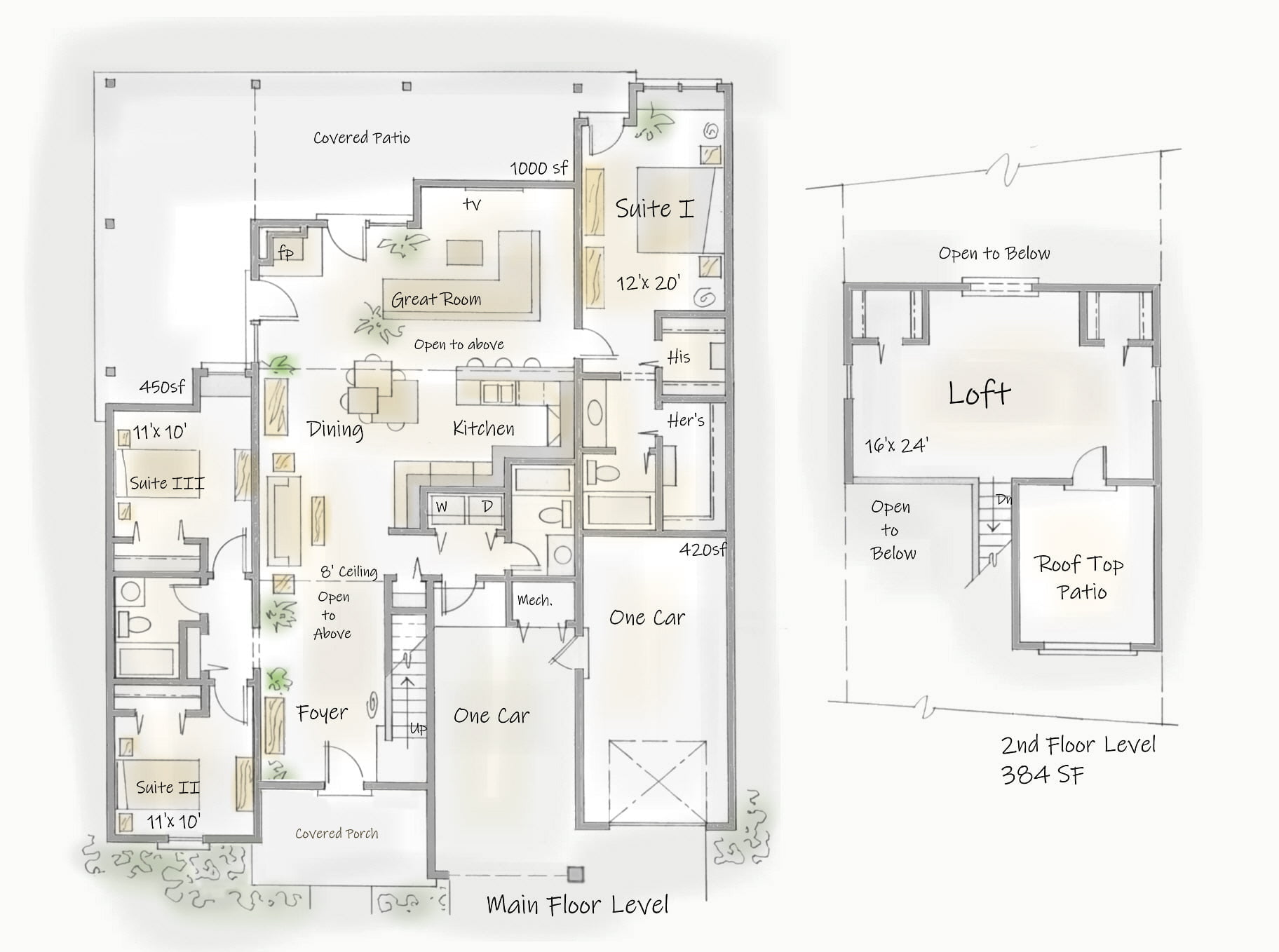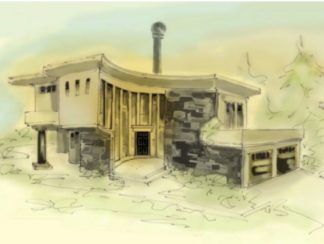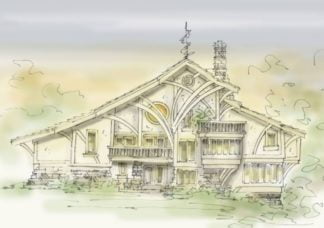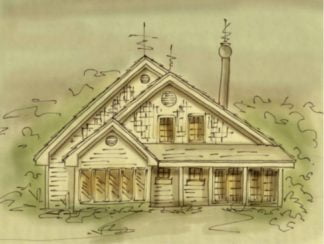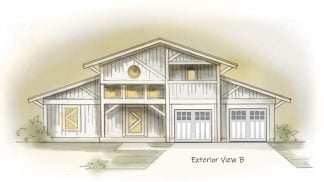Description
Starter house plan grows as your family grows
Starter house plan can be built in three phases, starting with the center section, which is one thousand square feet, not including the loft over the kitchen area. This plan is the house that grows. Build the master suite as your budget allows, and when you’re ready to start a family, build two additional bedrooms with a shared bath. Instead of buying and selling first one home than another, stay put and create a real family home from the get go
From start to finish, this is the home you can raise a family in, and you can have it your way. Build either exterior style, or we’ll create another one for you
Exterior view A has vaulted ceilings over the loft, whereas exterior view B has a flat, clear story ceiling
Ceilings in foyer and great room open to above
Loft walks out to adorable roof top patio built into roof. This feature is optional
Designed specifically for later room additions, it won’t look like a remodel
Storage galore
Affordable house plans
Start with an open carport to keep the budget in check, and add a garage door when you’re ready
Main level center section (includes single carport or garage) 1000 SF
Loft is optional 442 SF
Master suite with single garage 420 SF
Two bedrooms with bath 450 SF
Total square foot 2312 SF
Simple construction keeps you in budget
Designer house plans
Master suite is spacious with cute window seat in sitting area. Sitting room opens to covered patio. His and her’s walk in closets
Covered patio
Open floor plan with the kitchen located in the heart of the house
Gallery style floor plan with loads of space for furniture arrangements
Corner fireplace in great room could be gas logs or a real, wood burning fireplace
Cluster of tables in dining area pull apart to accommodate guests
Full bathroom located in utility area
Consider building a custom home design
All rights reserved
Author: Brenda Rand
