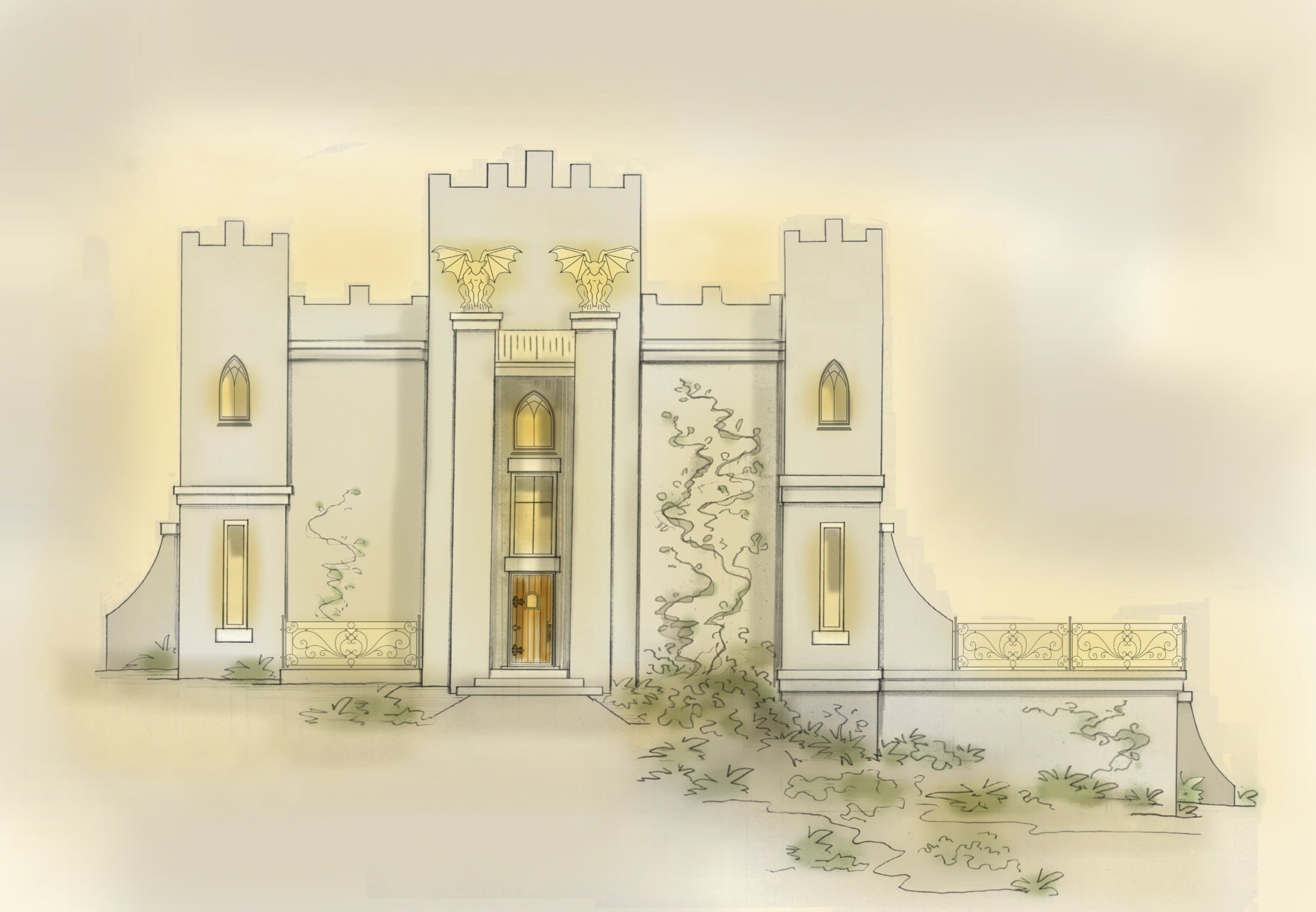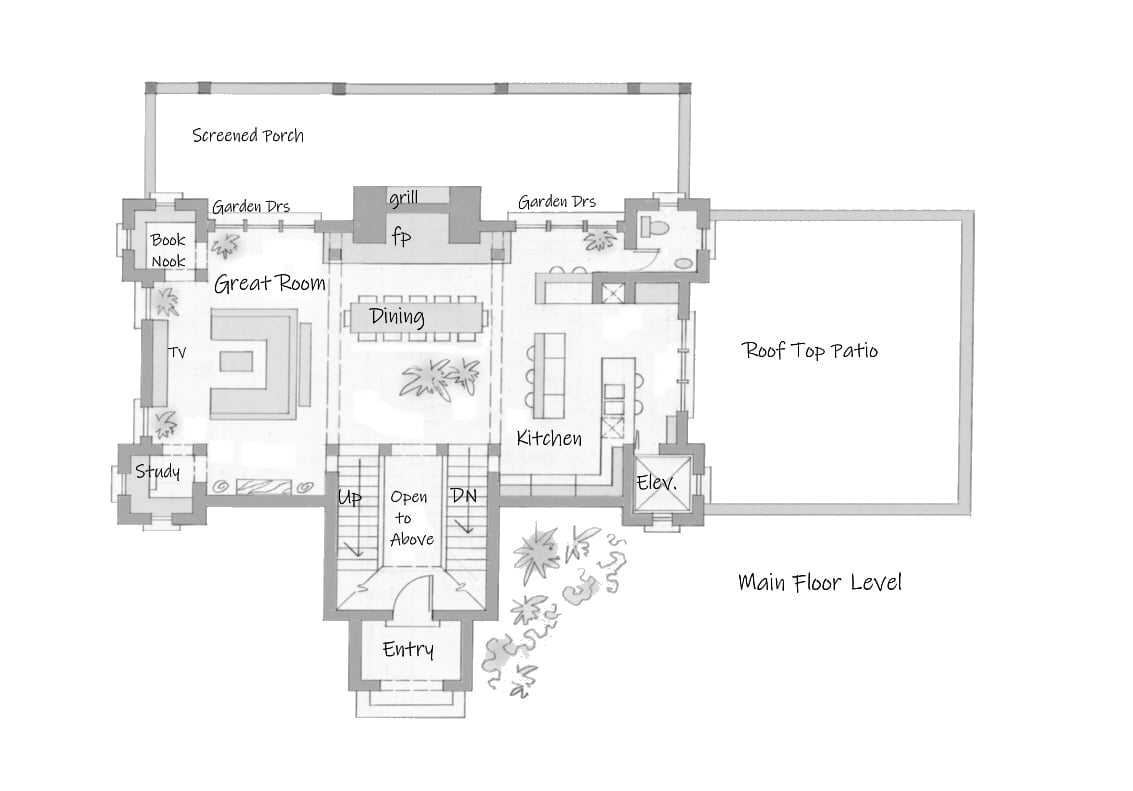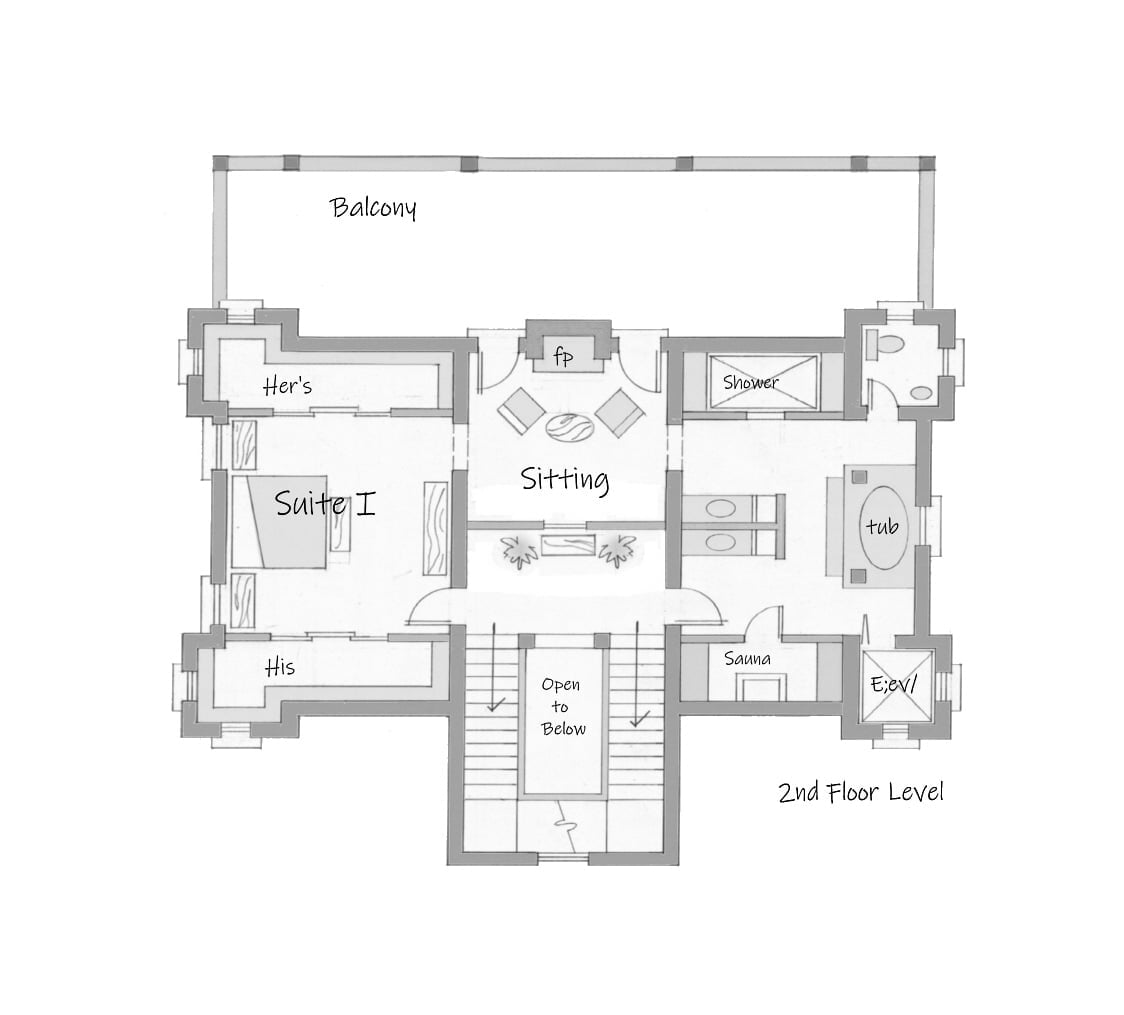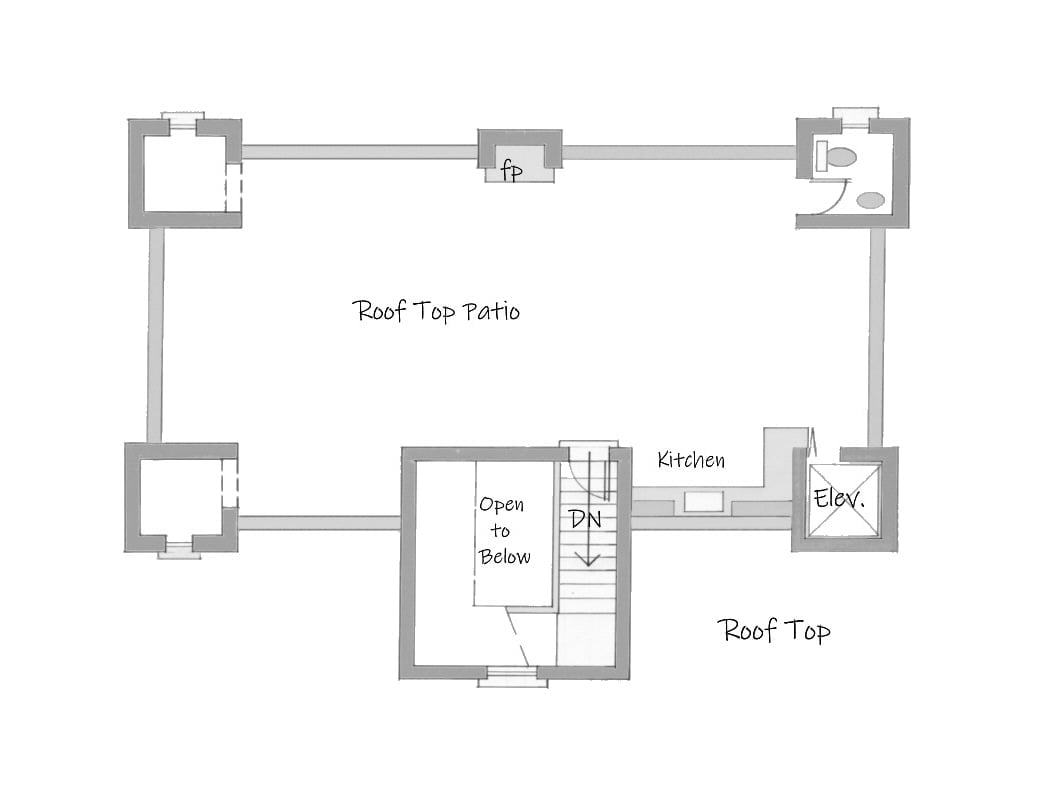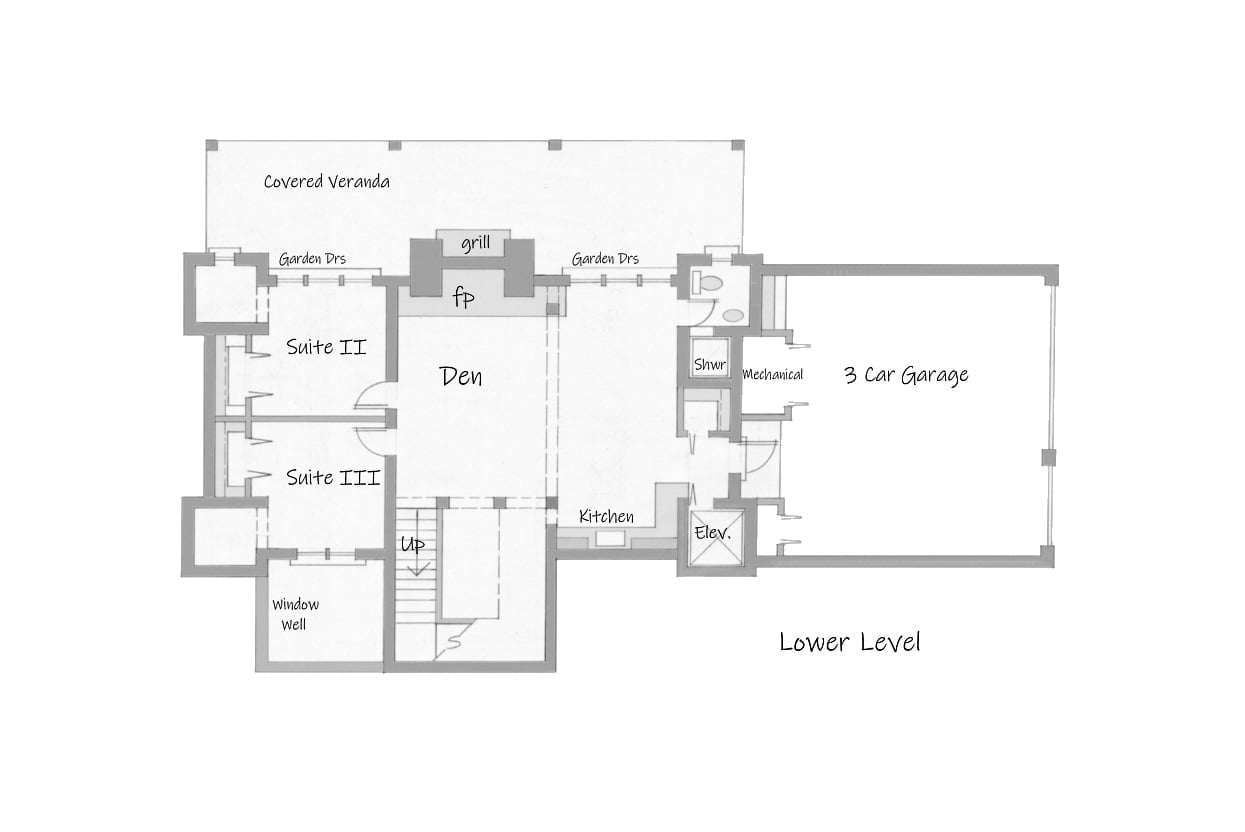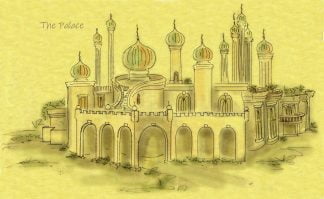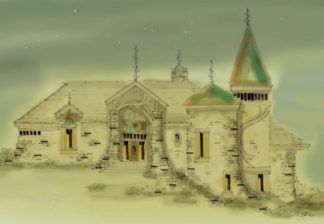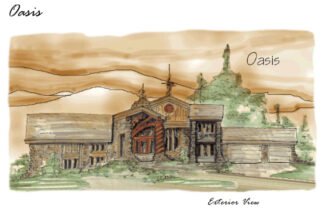Description
Medieval Castle Plan for royalty
Medieval Castle plan was designed for a large, sloped building site. The plan may need some modifications to fit your property, however, we don’t charge for minor revisions
Gargoyles top the entry, giving this castle a mysterious look
3 car garage
Massive fireplace doubles as a grill
The floor plan can adapt to most any style exterior
Kitchen backs off from the walls in order to create space for garden doors leading to a huge screened porch or roof top patio over the garage below
Exposed beams
12′ ceiling at main level
10′ ceiling at lower and second floor level
The lower level has everything anyone needs, including two bedroom suites, a full bath, den with fireplace, and a small kitchen. Older kids or house guests may never leave
5000 heated and cooled square feet
Castle House Plans
Second level selfishly takes up the entire floor, his and hers walk in closets, his and hers vanity and a huge shower. If that’s not enough, there’s space for a sauna and oversized tub. The sitting room enjoys a cozy fireplace, and walks out to a large balcony
Each corner has a tower that creates space for pocket rooms at each level. The designer has given you some ideas by labeling one as a book nook, one as a study, a bathroom and elevator
Fantasy house plans
Kitchenette in lower level and on roof top
Elevator is optional, but could you live without it?
All rights reserved
Author: Brenda Rand
