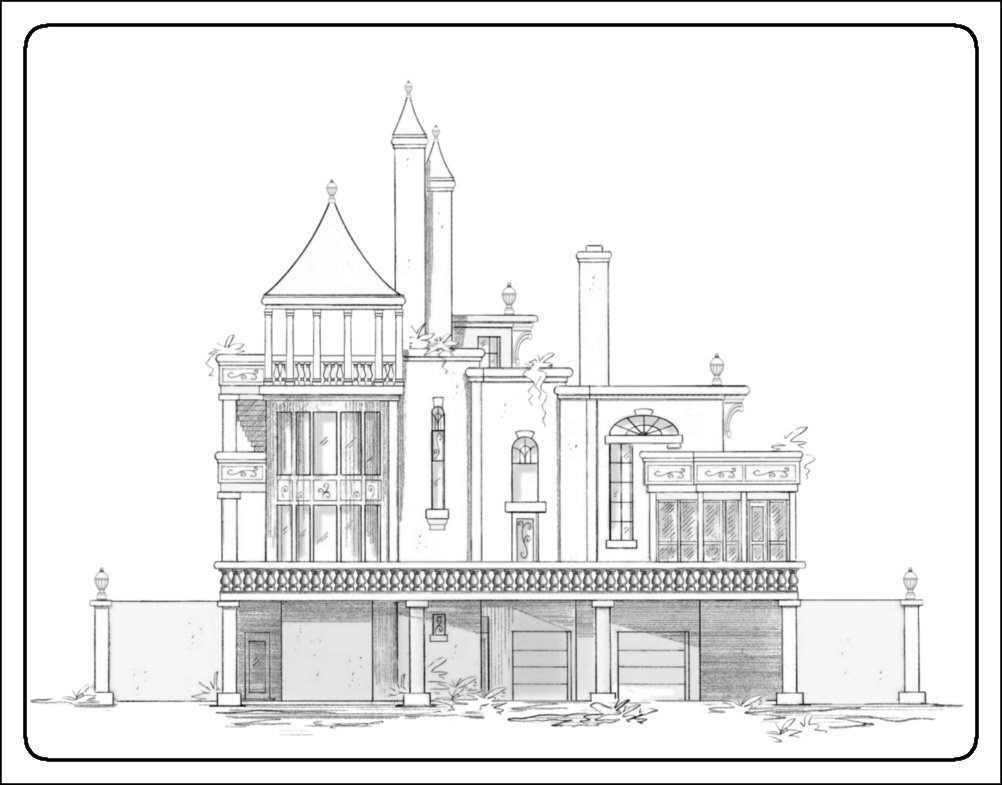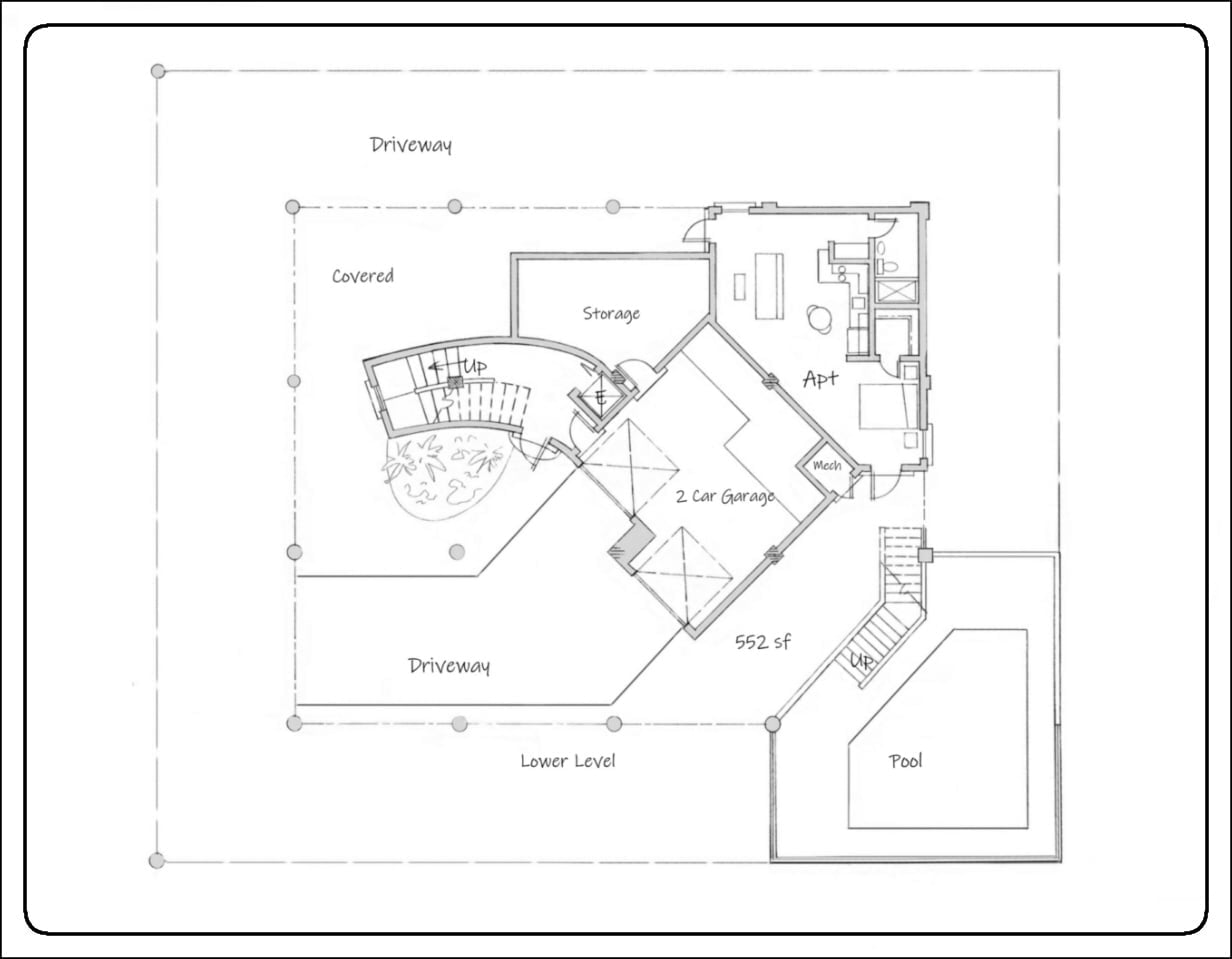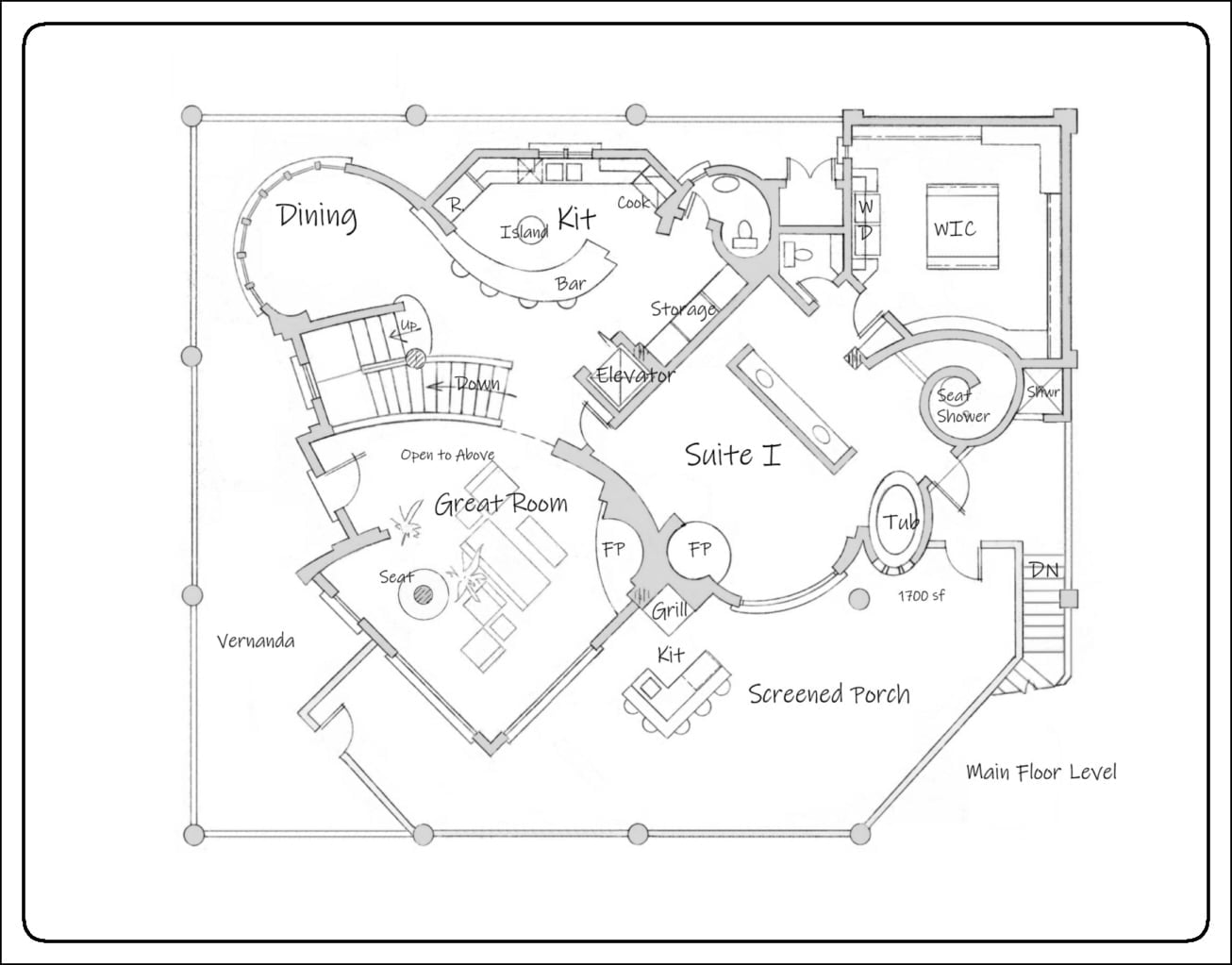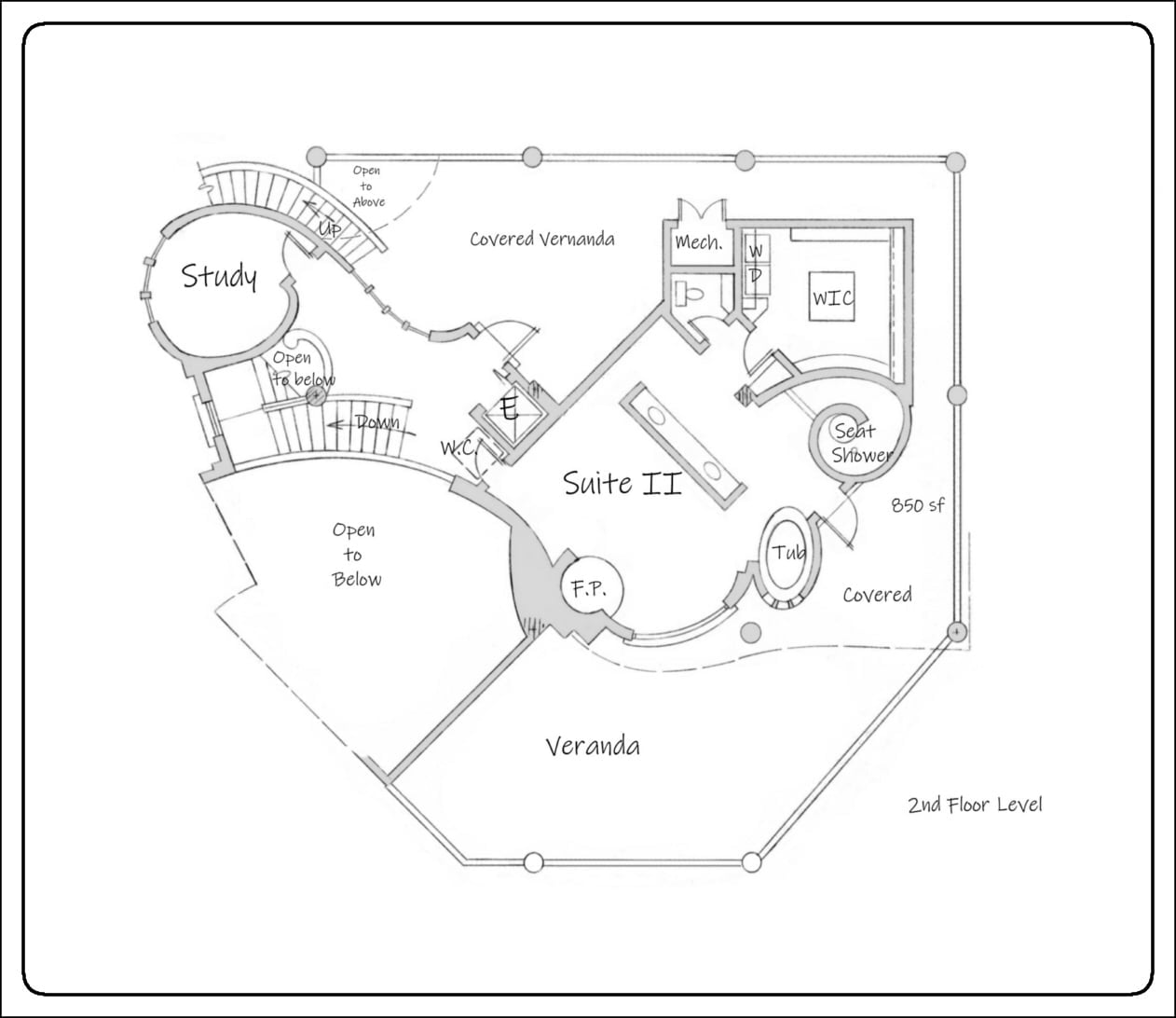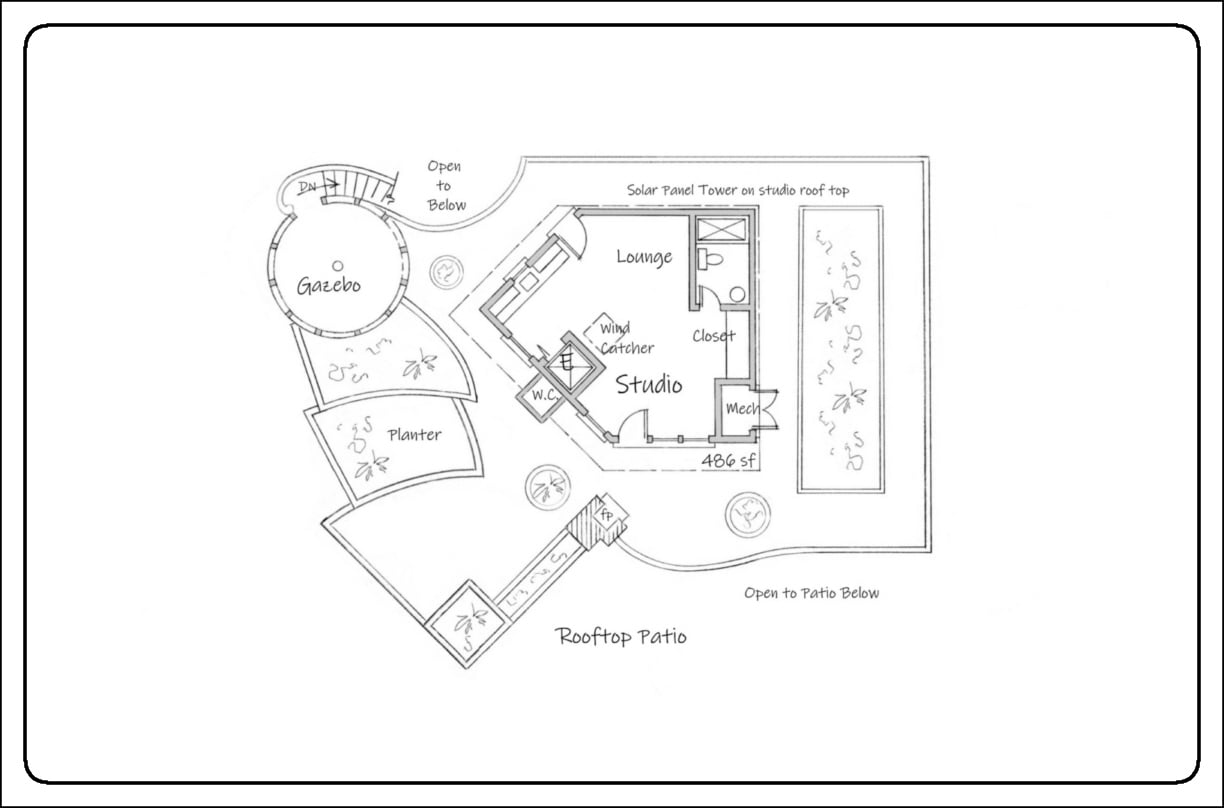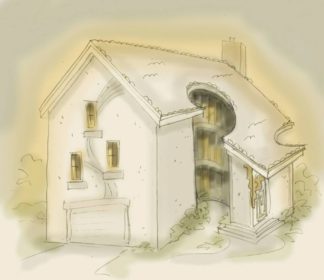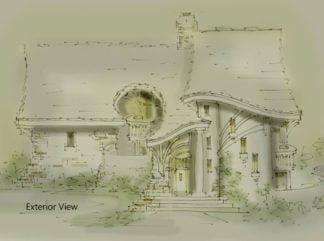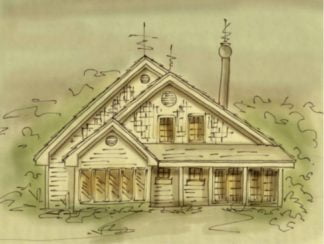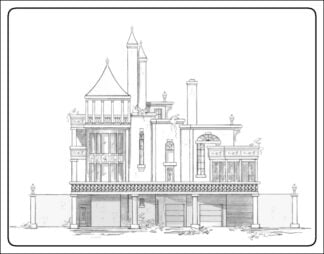Description
Incredible home plan was designed as an ocean front home for Sierra Leone in West Africa
Incredible home plan takes the cake. The main house is on piers safely out of reach of the rising tide, giving this medium sized home the illusion of being a mansion. There are four levels combined including the grade level, which has living quarters for the caretaker, a two car garage, and storage room
Enter the home at grade level, and take curved stairs or the elevator up to the main living level
Mediterranean style at 3600 SF
The main living level has only one luxurious bedroom suite that shares a large screened veranda with the great room. The walk in closet is the size of a bedroom itself with a washer and dryer hook up. Walk in shower and double vanity. Soak in the tub as you watch the sun set over the ocean’s horizon
Concrete columns with floating slab floors make up the structural frame making it possible for any building system to be used for non load bearing exterior and interior walls. Some of the columns will be hidden in the walls, and some are exposed, taking full advantage of their powerful, yet elegant look and feel. A seat wraps one column in the great room in keeping with the integrity of the design
Curved walls are offset by angles and square, breaking the monotony that plaque ordinary house plans
Curved fireplaces in great room and suites
Extraordinary house plans
The great room is a clear story open to the landing above. Bring the outdoors in by opening the overhead exterior interior doors. Enjoy the convenience of an outdoor grill and kitchen, or keep it indoors by setting up a buffet at the gorgeous curved bar. The dining room has an amazing view, but so does every room in the house
Grand house plans
Upstairs, find another master suite with a study located over the dining room
Turrets double as wind catchers cooling the home by 20 degrees Fahrenheit
Take the elevator from the lower level up to the studio apartment at the roof top level, or climb the stairs from the second floor to the gazebo, also sharing the rooftop. Multiple sitting areas and planter are scattered about. This is a house you can call home
Original house plans
Consider building a custom home design
All rights reserved
Author: Brenda Rand
