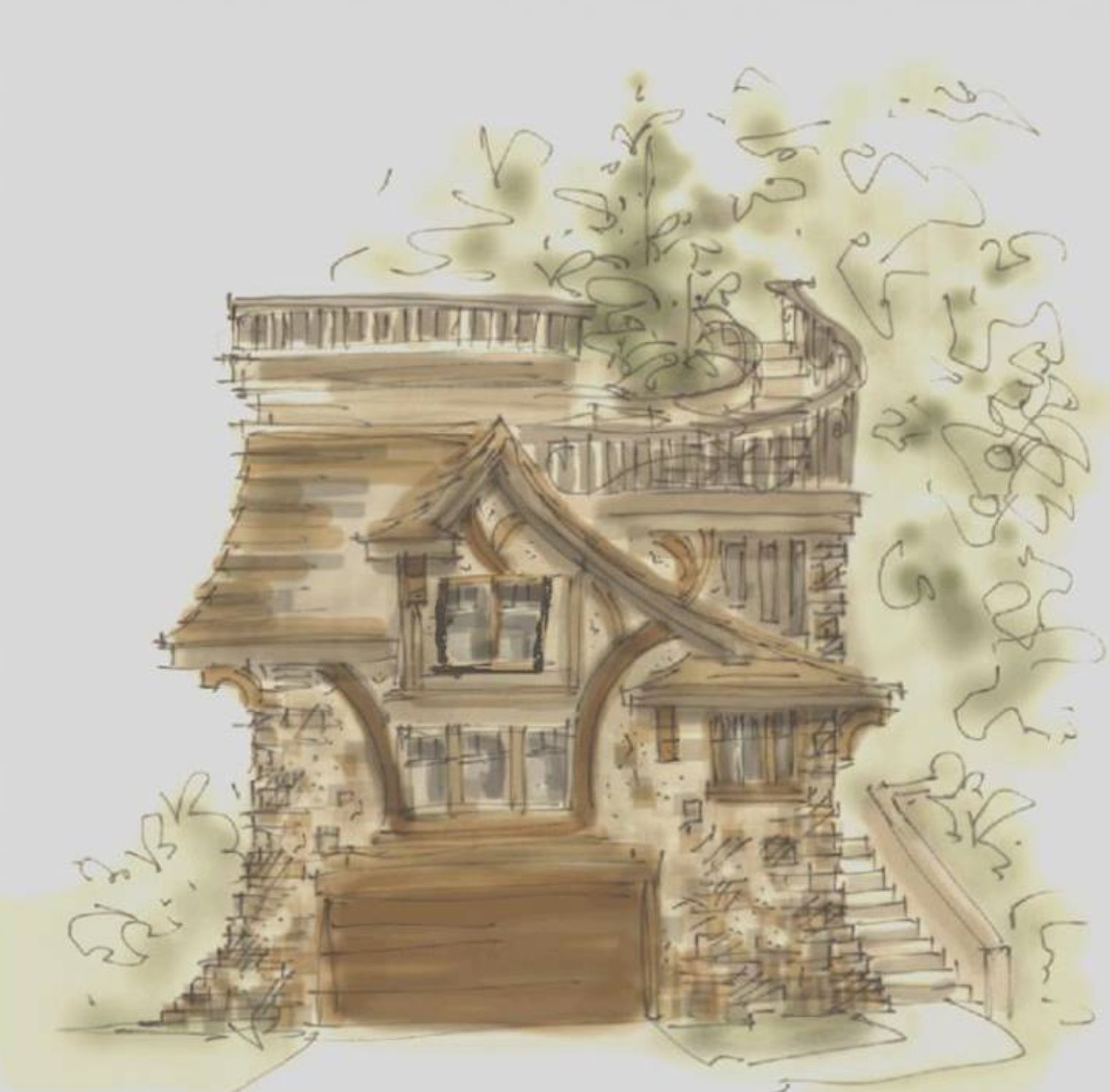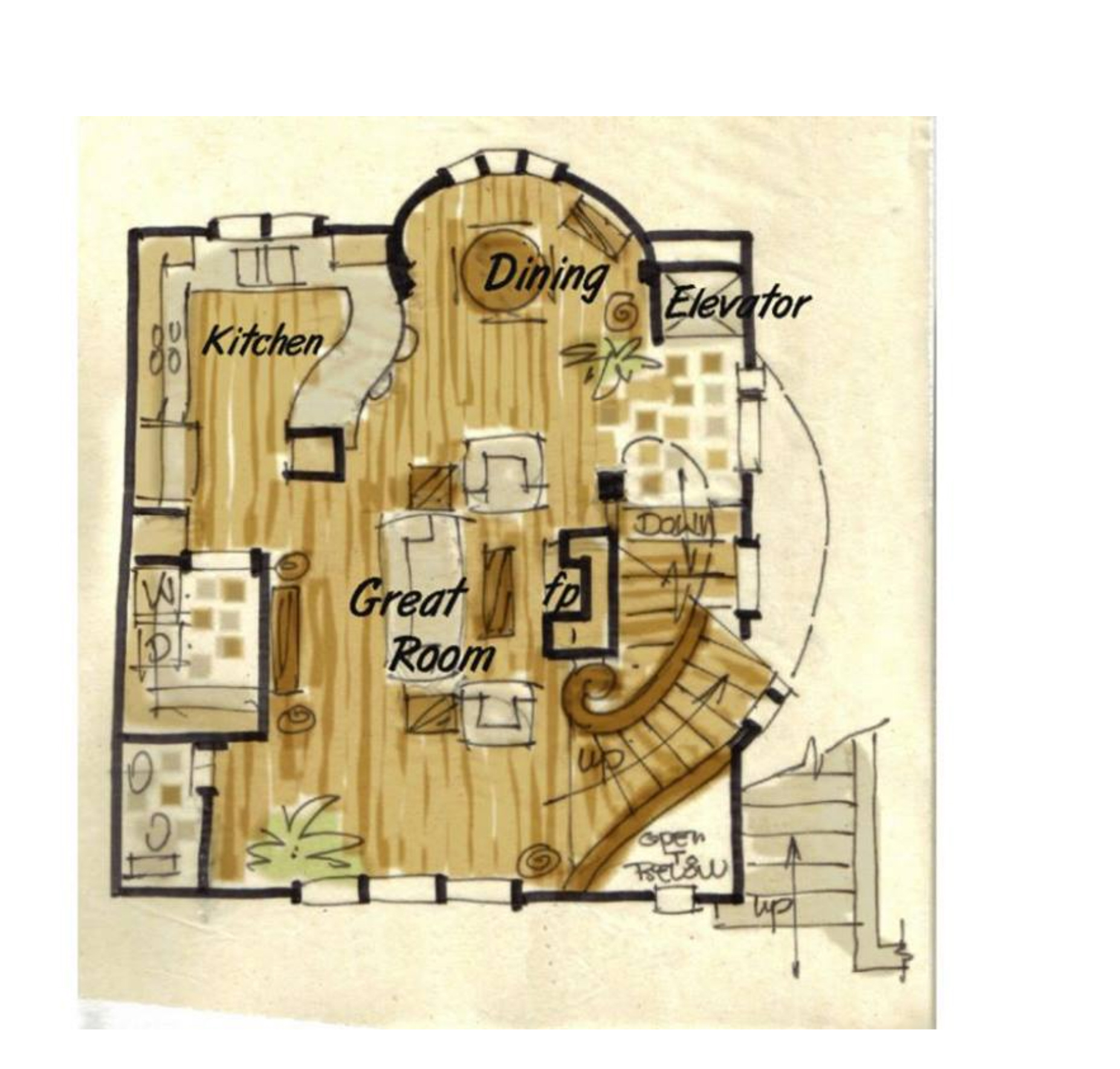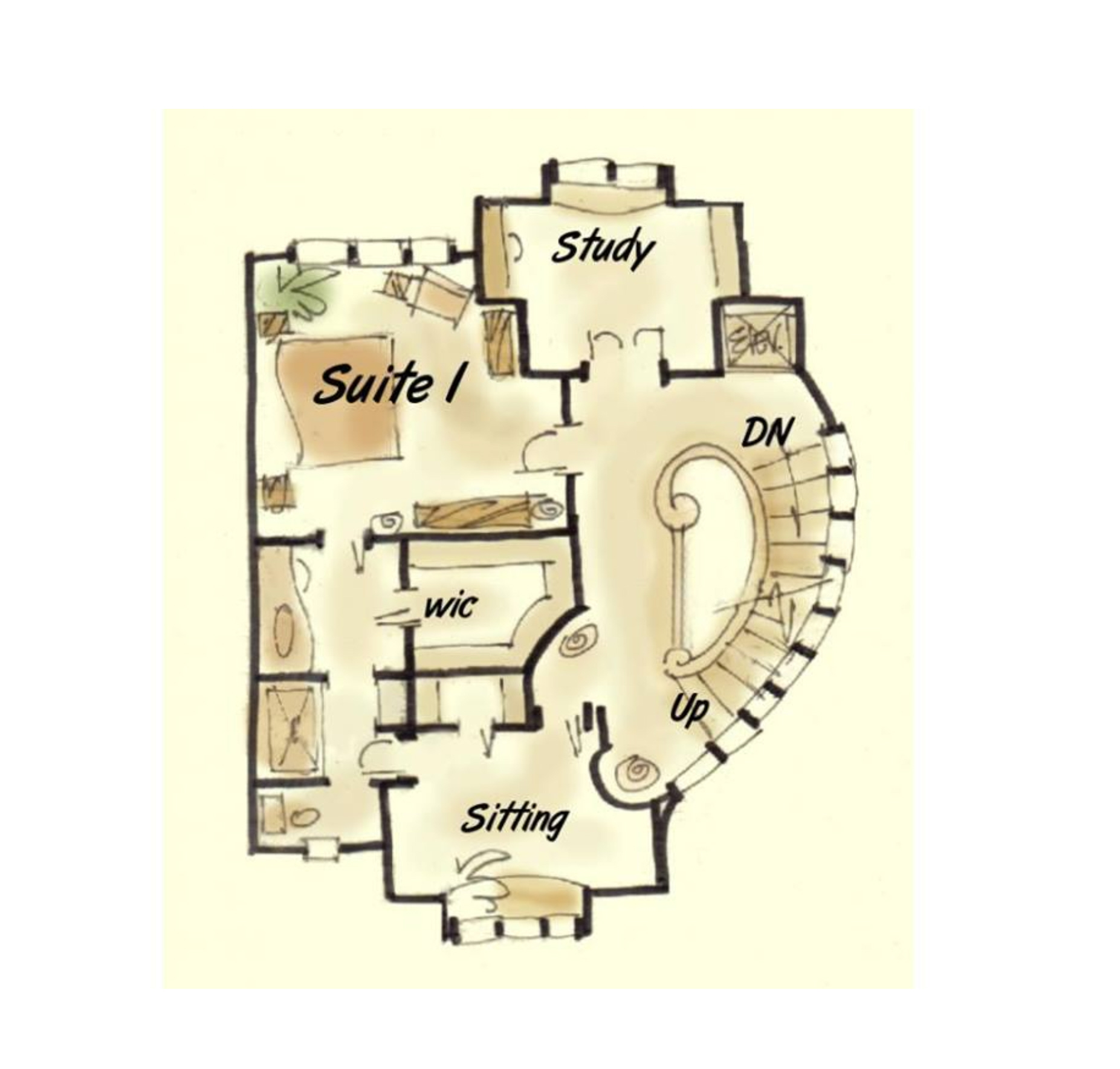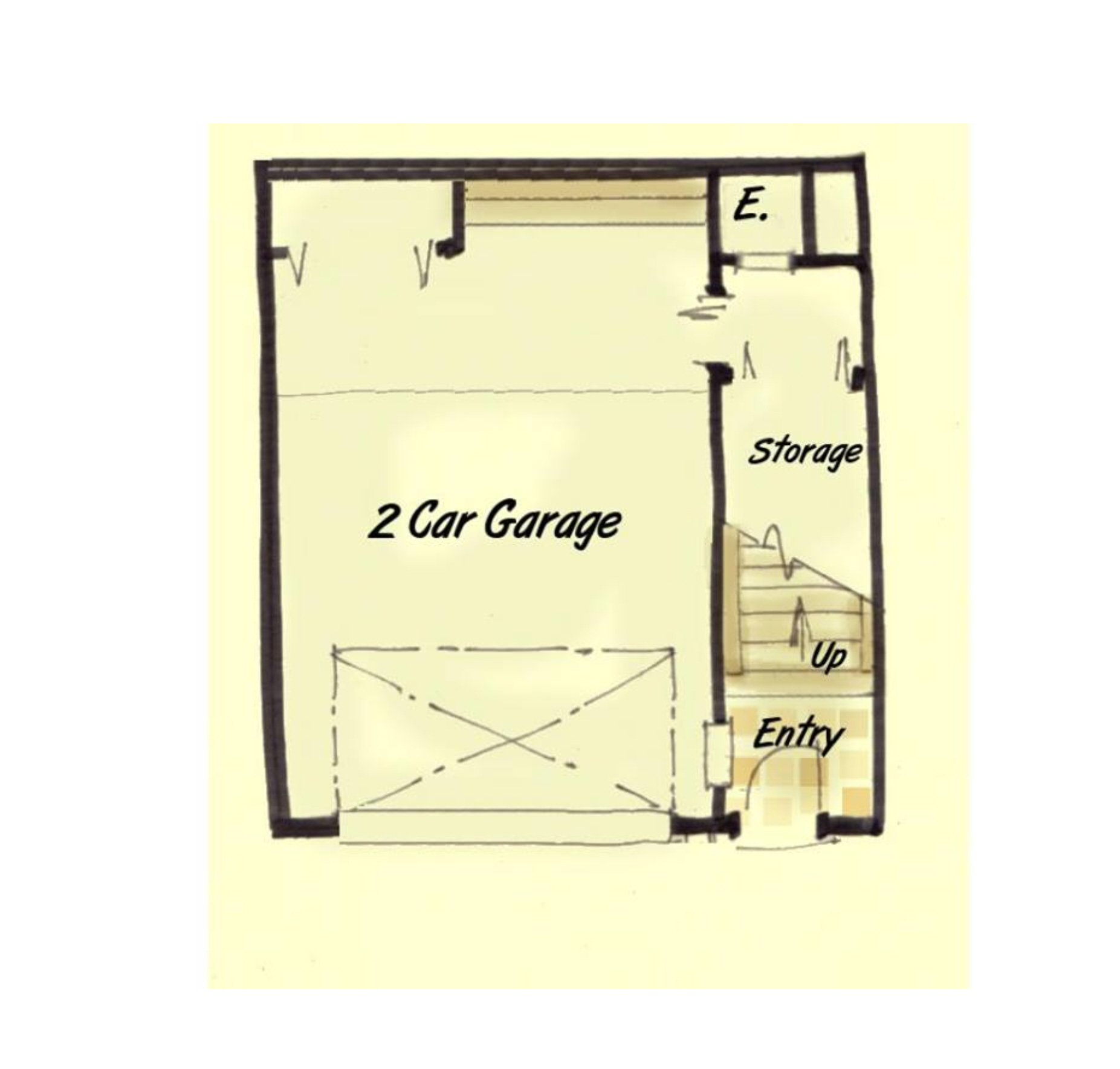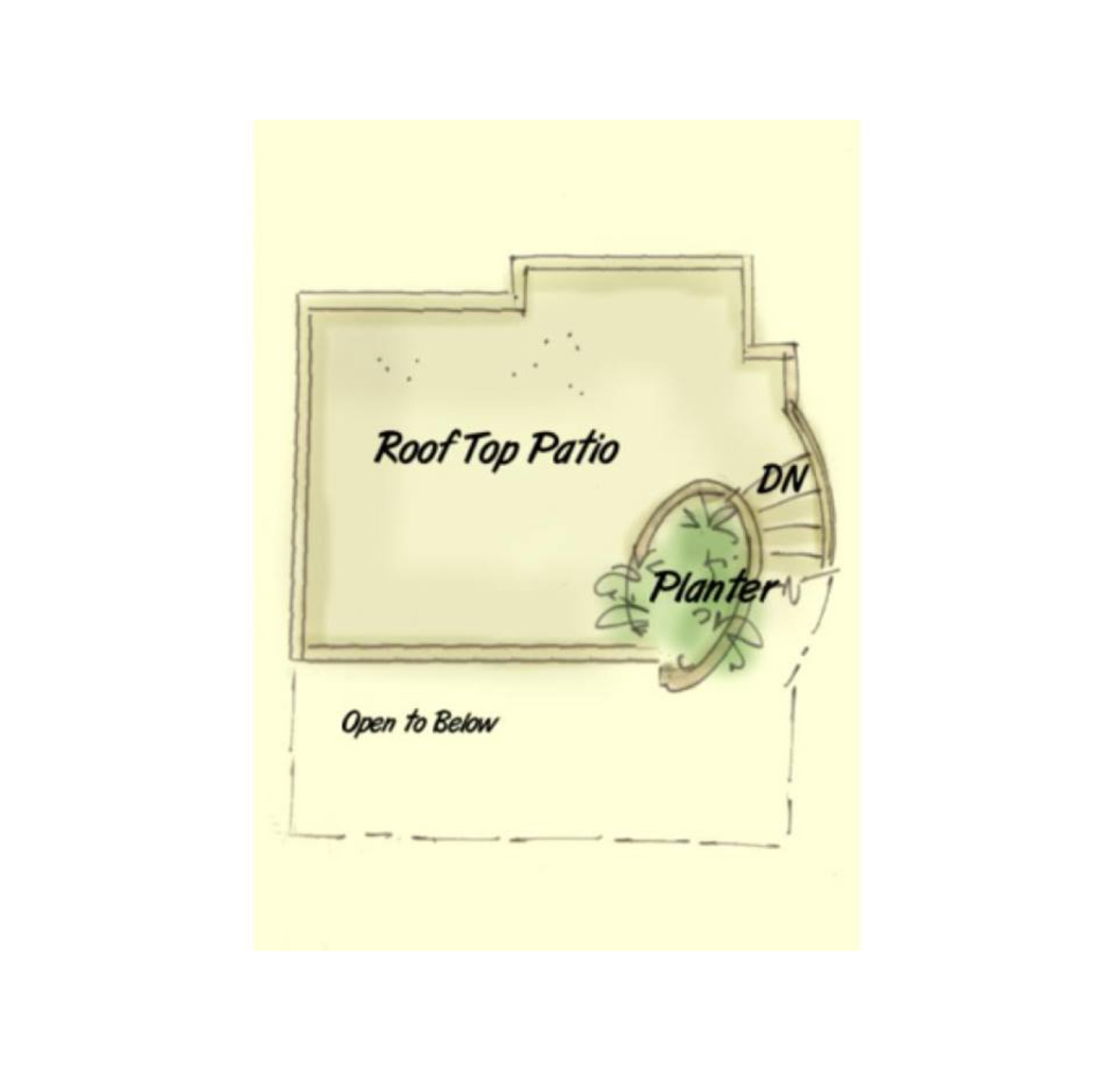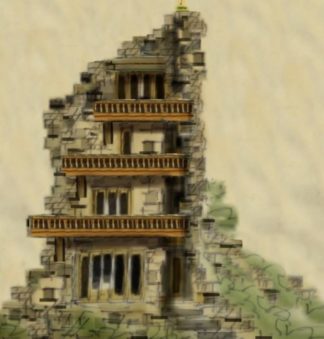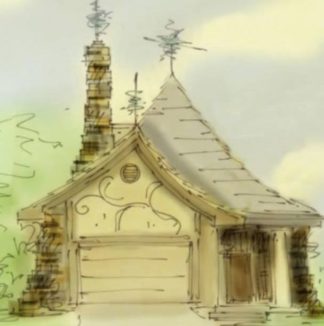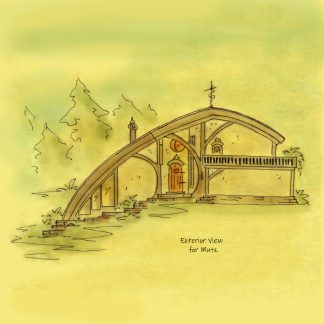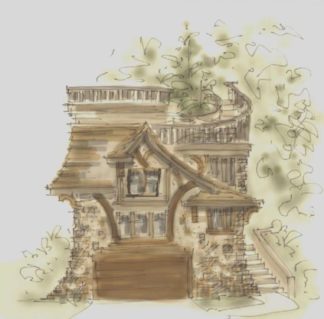Description
Hobbit House Plan with organic style
Hobbit house plan an affordable build with the levels taking the square footage up, not out. Foundation and roof are the most expensive part of building, so when you stack levels, you’re saving money. If the truss or joist spans are a short distance, and need no additional support, this too helps control cost. The garage sits at grade level with everything else stacked over it. If you think you’ll get tired of taking the stairs, hop a ride on the elevator
The exterior stairs lead up to the climbing grade
Story book house plans
The entry is located on the lower level
Suite I is located at the second floor which include a private study and sitting room, giving mom and dad each their own space. Mom, you sit and relax while Dad studies. This design is looking pretty much like a one bedroom, as it was designed for a couple, however, the sitting room could be called a bedroom, and for that matter, so could the study. With a few minor changes we can make it a three bedroom home with two bathrooms up
Fairy tale house plans
The two car garage is a deep one to include a work area and a closet for mechanical. There’s plenty of storage space under the stairs, with easy access to the mechanics of the elevator. This level berms into the grade, and is considered as a walk out lower level
Fantasy house plans
What every hobbit needs most is a roof top patio. It’s a private place for you and your family to hang out. Sleep out tonight. You won’t have to worry about uninvited guests up here
2100 square feet
Consider building a custom home design
All rights reserved
Author: Brenda Rand
