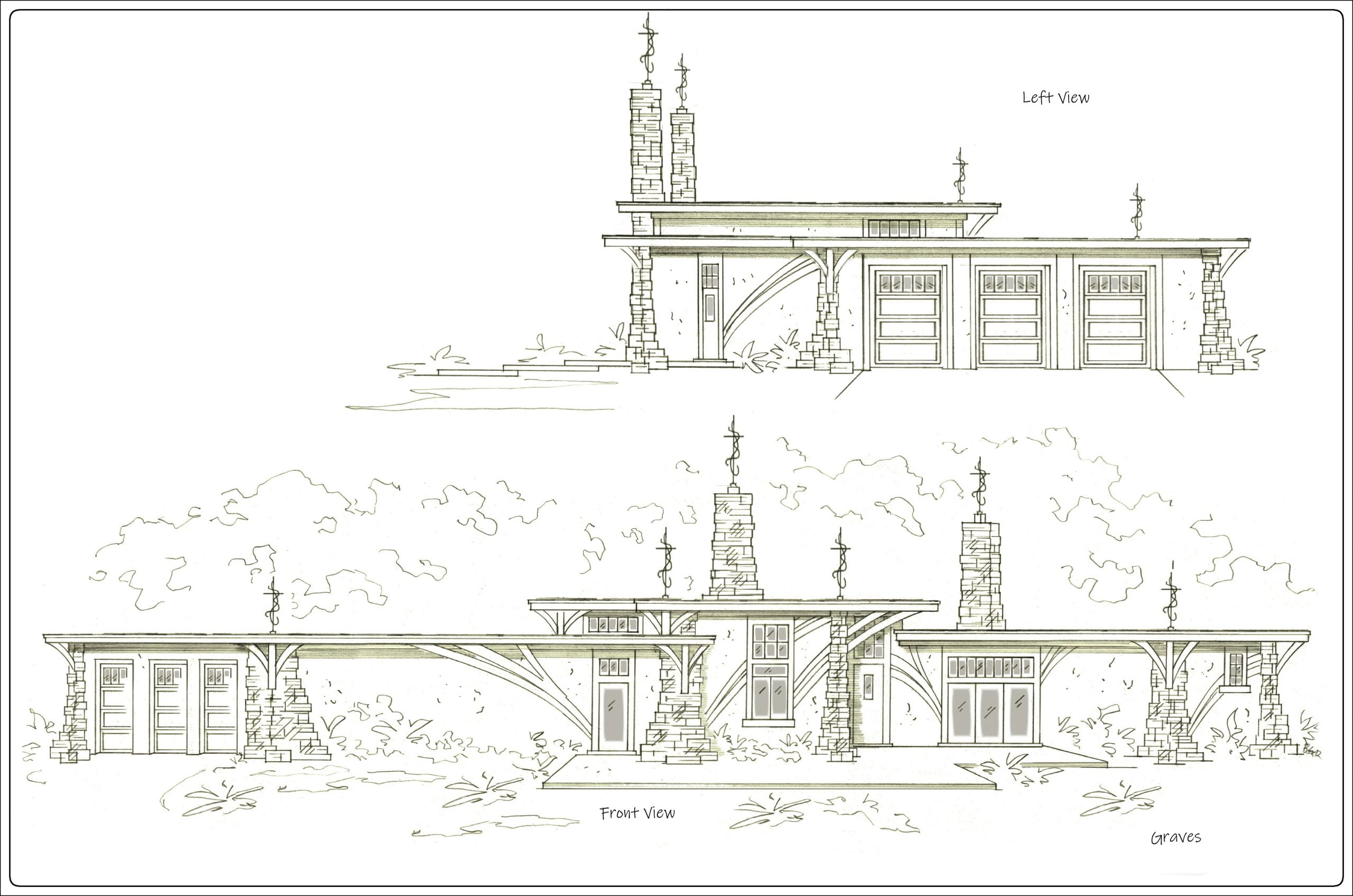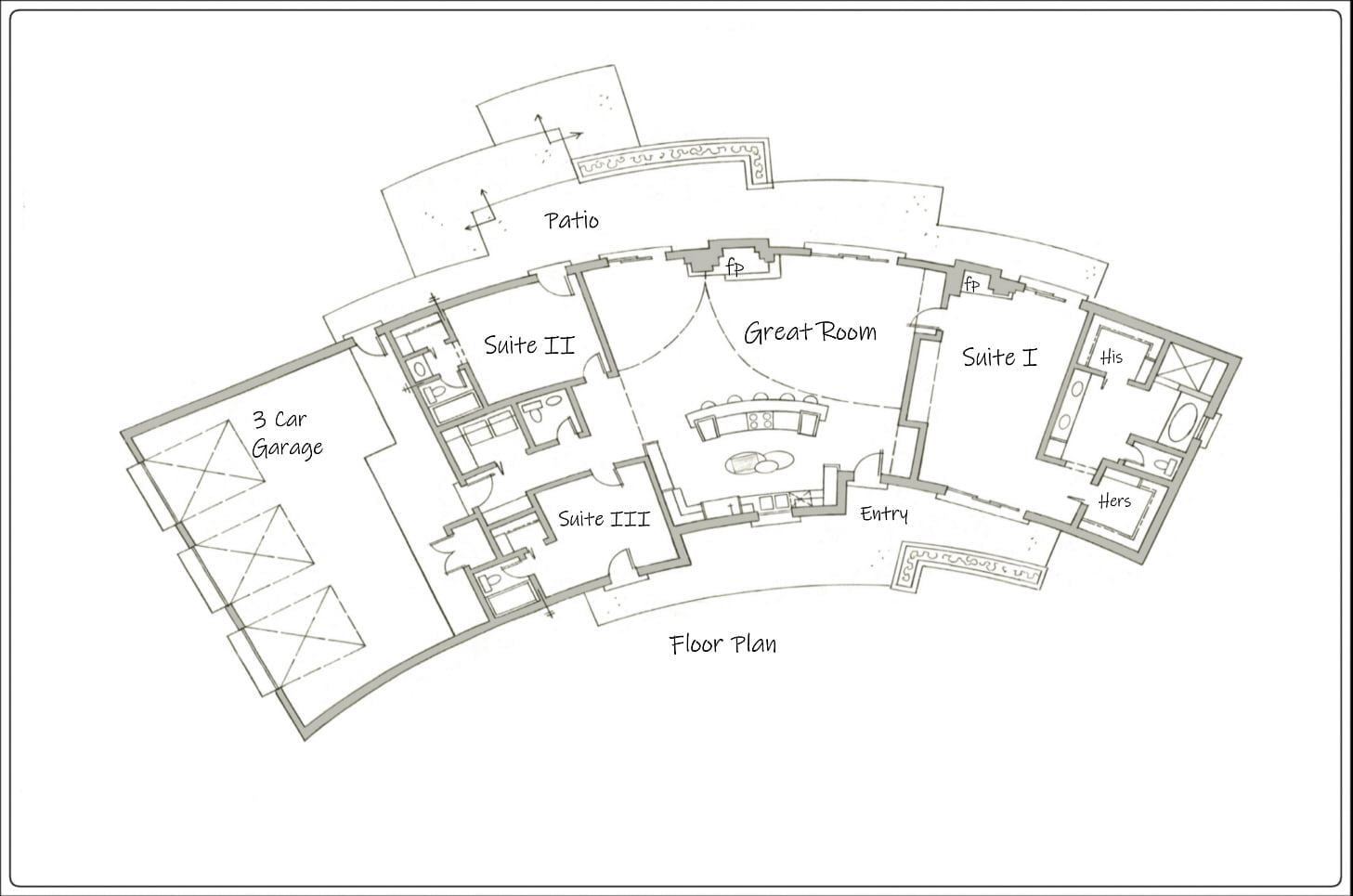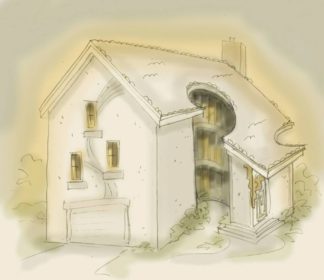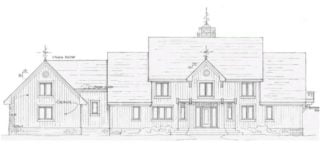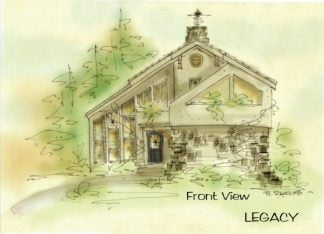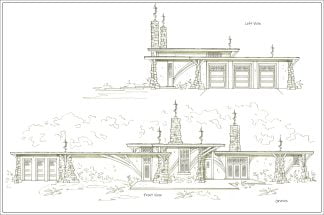Description
Curved House Plan out of the box
Curved house plan was designed on a 94′ radius, a gentle curve. Horizontal walls, however, the vertical walls are straight. Unlike any other house plan, the open floor plan places the kitchen where it should be, at the heart of the house, and the center of attention.The floating island bar is on the same curve, offering a great spot to have a drink or dine
High ceiling in the center of the home at the living area, make this small home feel like a giant. Fixed glass in the high walls allows light to flow from one side of the living space to the other
Patios tier offering staggering levels, framed with a planter front and back
Designer house plans
The massive stone fireplaces double as water features both in the great room and suite I. The over sized master suite has a barrel vaulted ceiling with a large bathroom, and his and hers walk in closets. Walk in shower, with separate tub, and sprawling vanity
Modern style makes a twist with Tudor. Designed for a dessert climate, the flat roof, a great spot for solar panels, keeps construction simple. It can double as a roof top patio, or even be changed to a gentle slope to meet building codes in cold weather regions
ICF home designs
Designed for ICF building forms, this home can be modified for any construction method, however, the ICF forms can be customized with a curve
Oversized three car garage has 10′ tall doors
Clear story glass brightens up the day from one side of the great room to the other
Each of the three bedrooms walk out to patio
2200 SF
Round house plan
The master suite is placed on one end, with two bedrooms on the other, each having their own bathroom
Contemporary house plans
Consider building a custom home design
All rights reserved
Author: Brenda Rand
