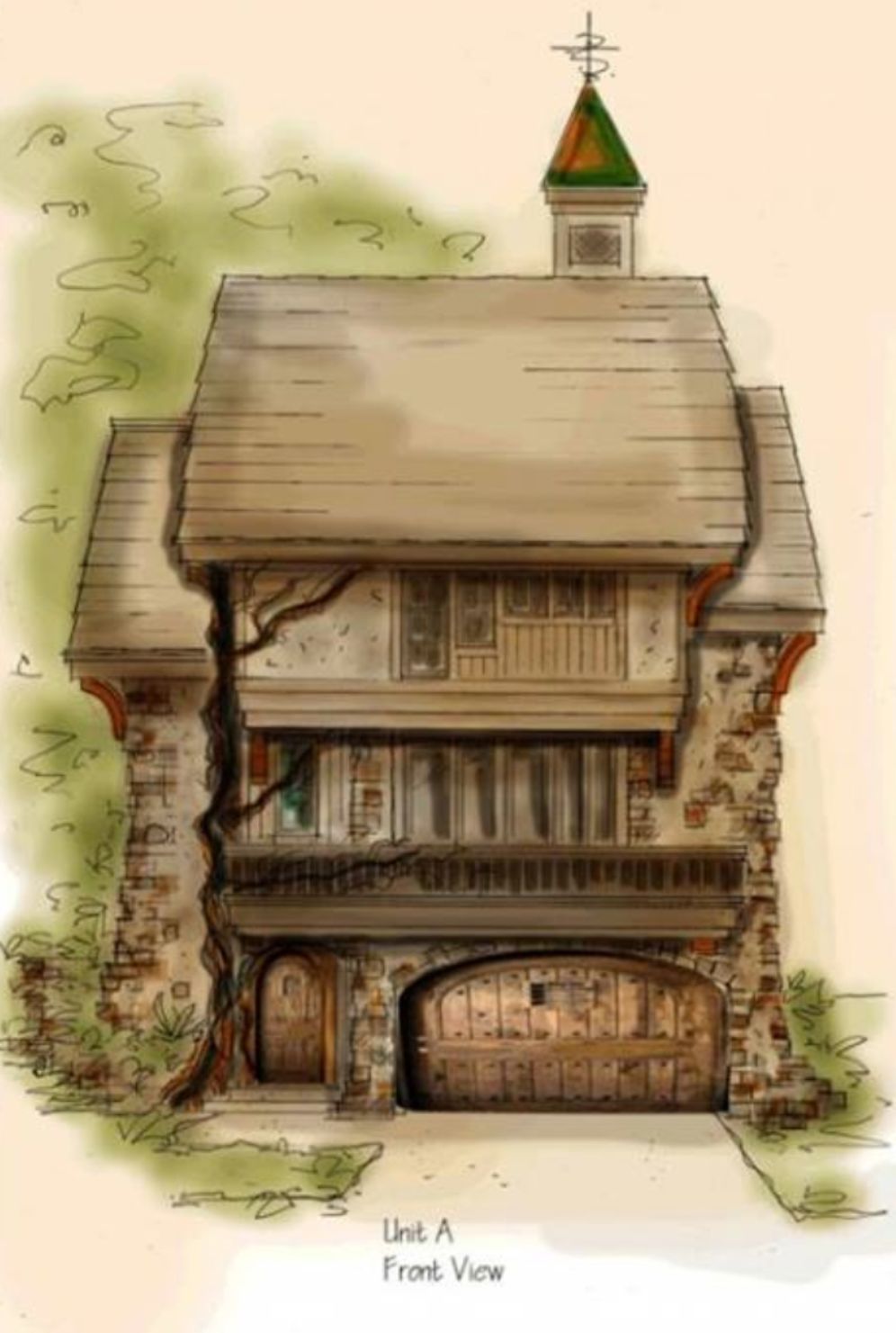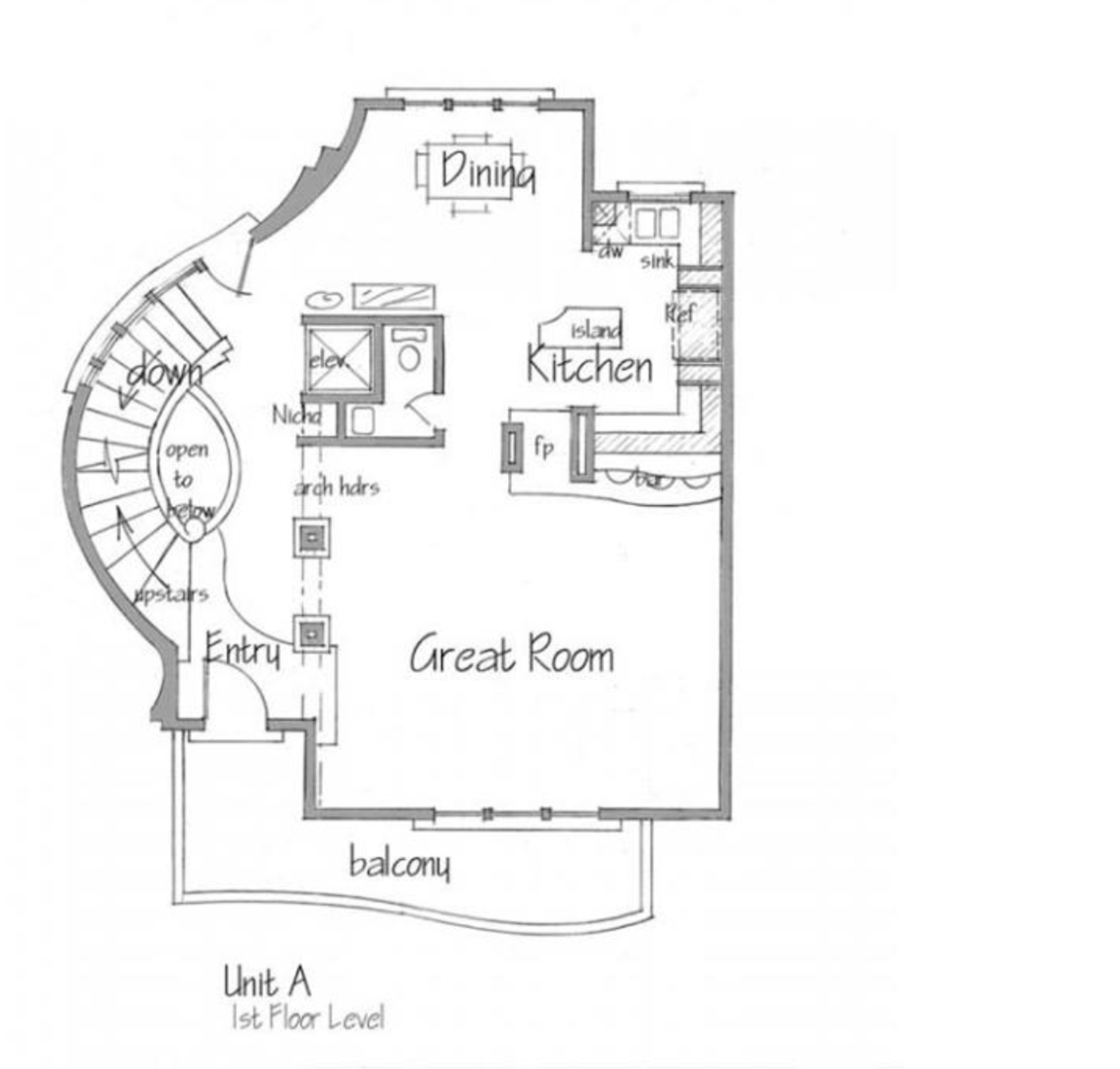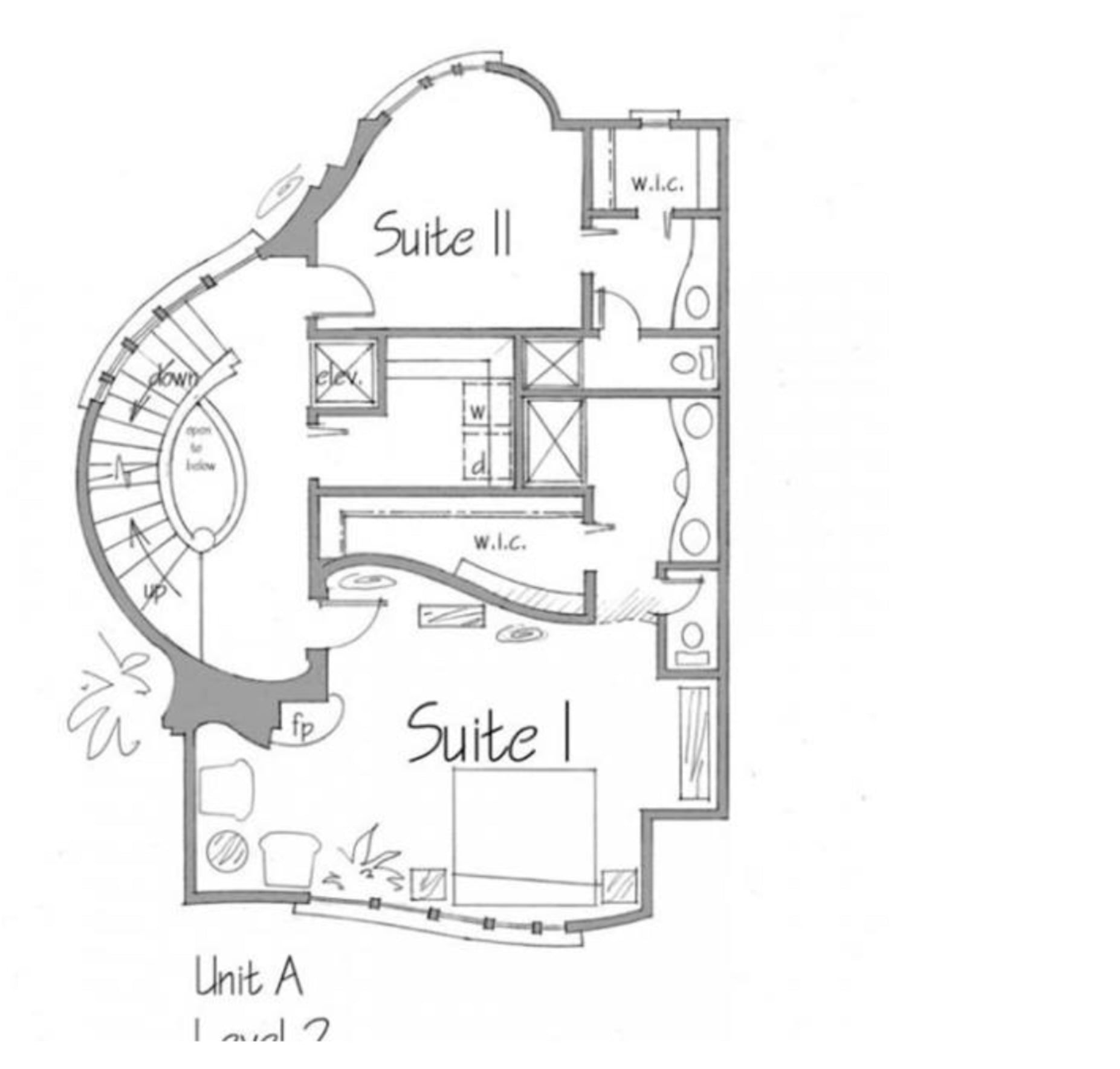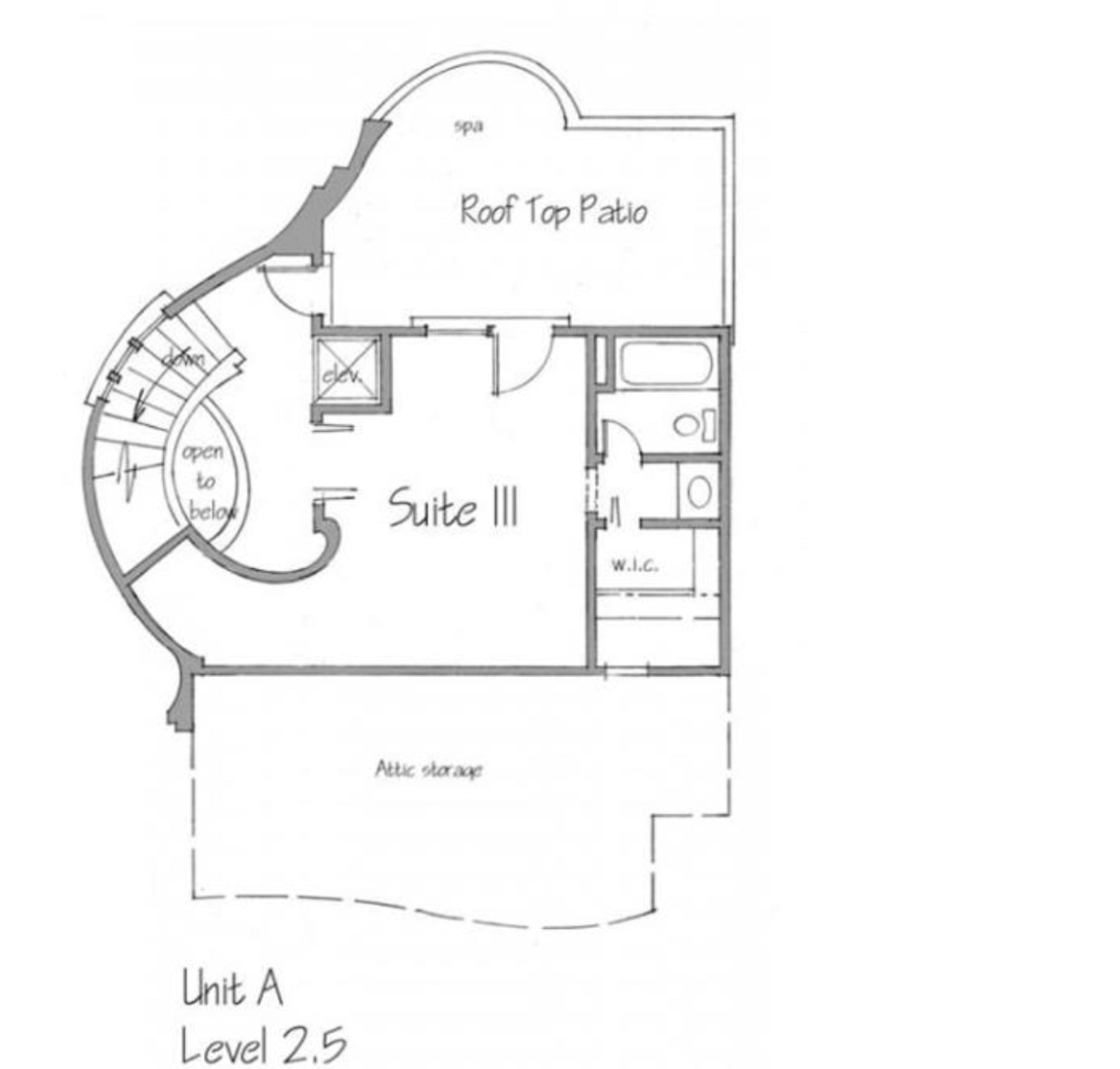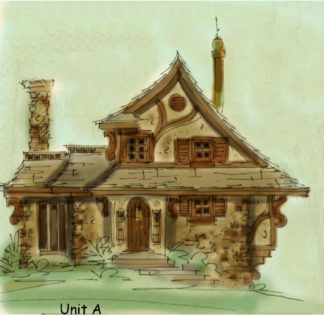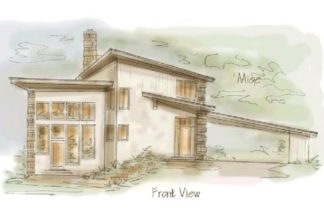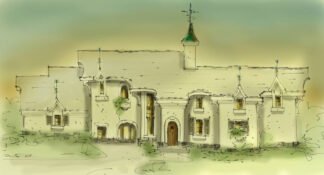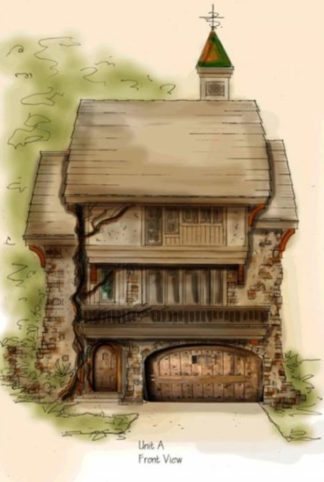Description
Cool house plan looks like hobbit house
Cool house plan looks like a home you might stumble across while hiking in the forest; just where it belongs. Competing with the tree line for sun, it stands tall with four levels, including lower level garage and entry. Lower level has gorgeous curved wall foyer open to above with small den, wet bar and full bath for the occasional sleep over. Guest room windows are high to avoid the grade, however, a window well would bring the windows to code
Hobbit house plans
Contact your city to make sure the plan you want is up to code. Email me a copy if you’re purchasing a stock plan. There are restrictions on heights in most cities for residential construction. It’s also necessary to obtain a plot of your property before investing in a plan. Every lot has building lines, and your plan must be inside of these lines to meet code
No worries about climbing all those stairs. Take the elevator if you’re tired, however, there’s no better to stay in shape than walking up and down stairs
Story book house plans
Enter the great room through a series of columns. Fireplace hearth supports raised bar in kitchen and also provides a buffer between the kitchen and dining. Step out on the balcony for fresh air from the stairwell or great room area. Half bath located at main level for convenience. Stairwell is open to above and below
Two bedrooms at the second floor level with one being the master suite with beautiful corner fireplace. Balconies front and or back are optional, depending on your budget and your preference
Cottage house plans
Optional, the third floor level has one bedroom, game room or view room, whichever you prefer. This area walks out to a partial roof top patio
2800 SF
Consider building a custom home design
All rights reserved
Author: Brenda Rand
