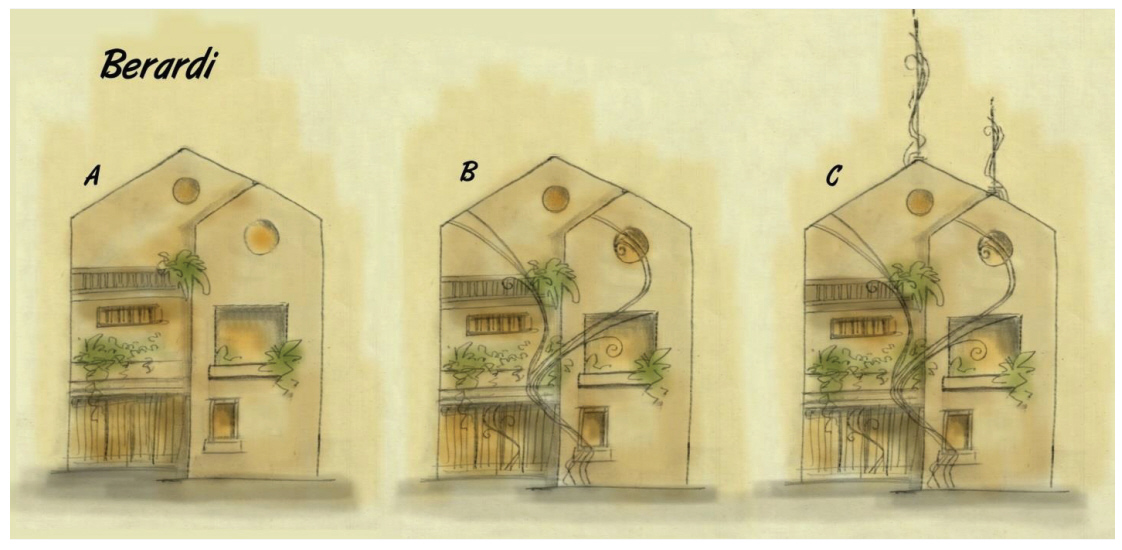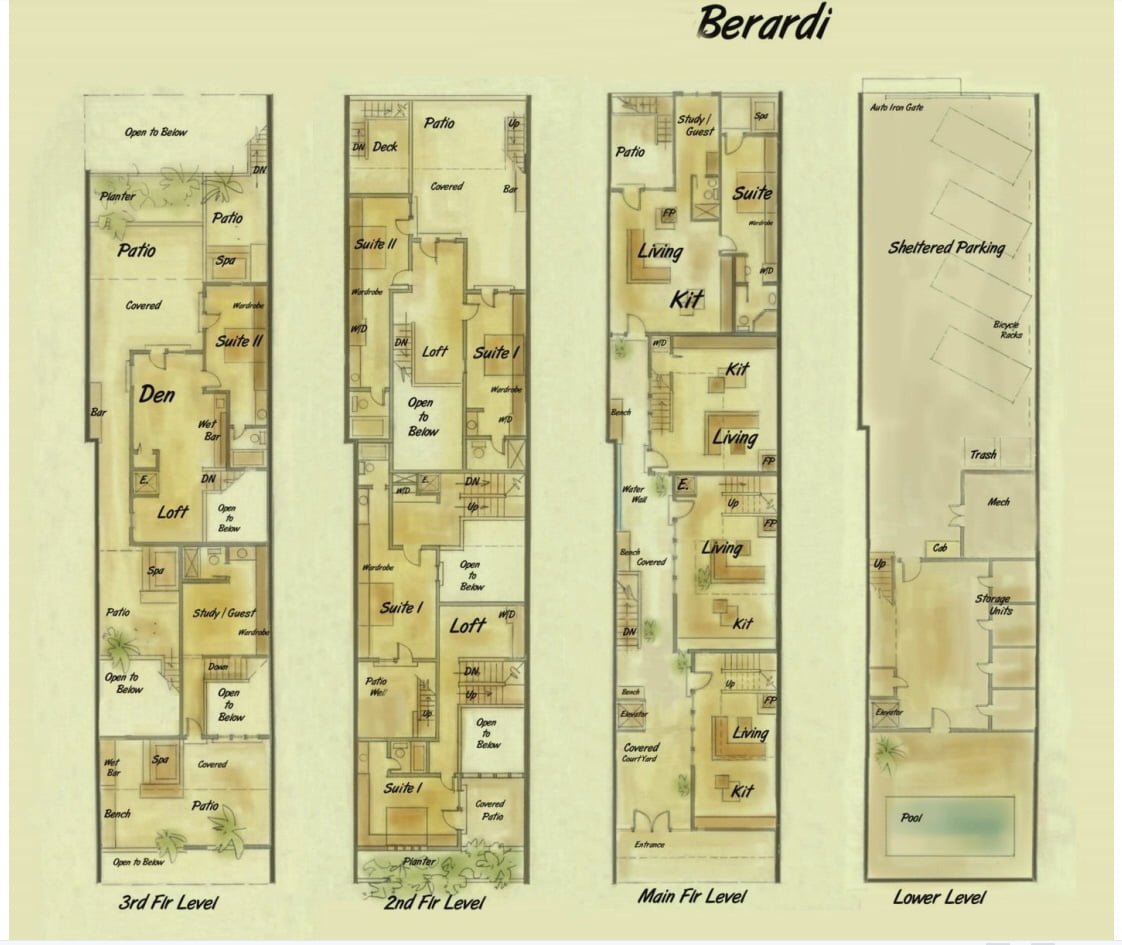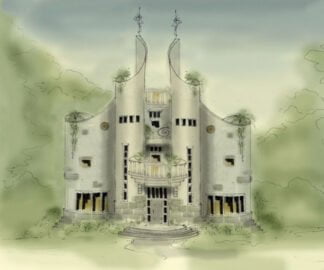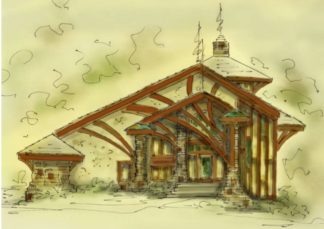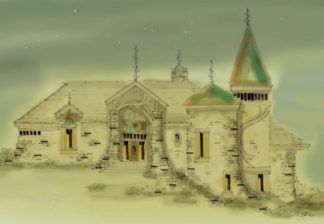Description
Condominium house plan with four apartments
Condominium house plan includes four apartments. If you study the main floor level you’ll see four separate living areas accessed by common outdoor walkway Simple construction keeps cost to a minimum with stucco exterior siding. A great investment, small apartment buildings are getting more popular. Tenants enjoy having levels with a view, with each unit having roof top patio. One and two bedroom apartments, with one, two and three levels to choose from
Two and three story units have loft room with open to below or above area for dramatic effect
First and smallest apartment has living area down with one bedroom, loft room and covered patio at second floor. Third level has studio with large roof top patio
Second apartment has living area at first floor with master bedroom and loft area open to below at second floor. Third level has den with second bedroom and large roof top patio
Third apartment has living area at first floor with large loft area and two large bedrooms up with walk out to large patio
Fourth apartment has living area, study and one suite at first floor with walk out to patio that leads up to second level patio for a better view
Apartment house plans
Each unit has interior elevator with elevator at outdoor walk way to access lower level. Trash dispensers are conveniently located close to elevator for all tenants to use
Builder select which exterior design you prefer, or let me design a new one for you. If these apartments aren’t right for your property, let’s go custom
Lower level has four parking units with storage closet per unit. Pool room beyond gives tenants something to shout about if they’re not already shouting from the roof tops
Narrow house plans
Condominium house plan
1000 SF to 1150 SF per unit
Consider building a custom home design
All rights reserved
Author: Brenda Rand
