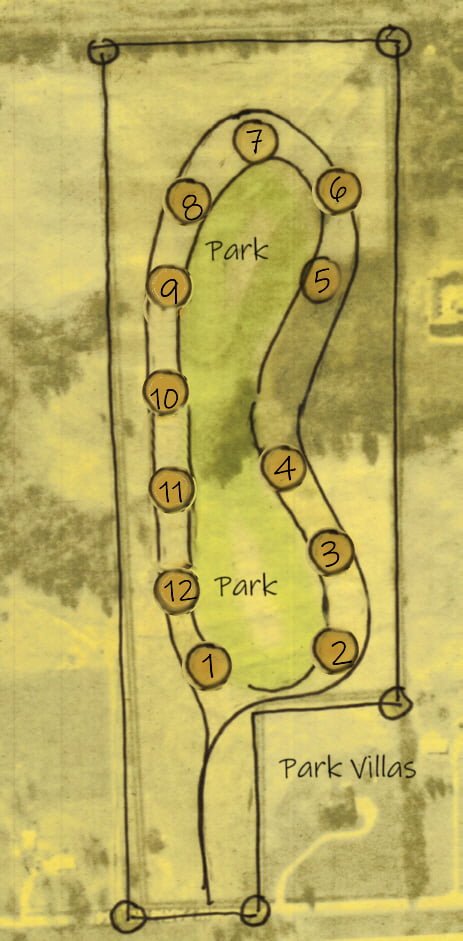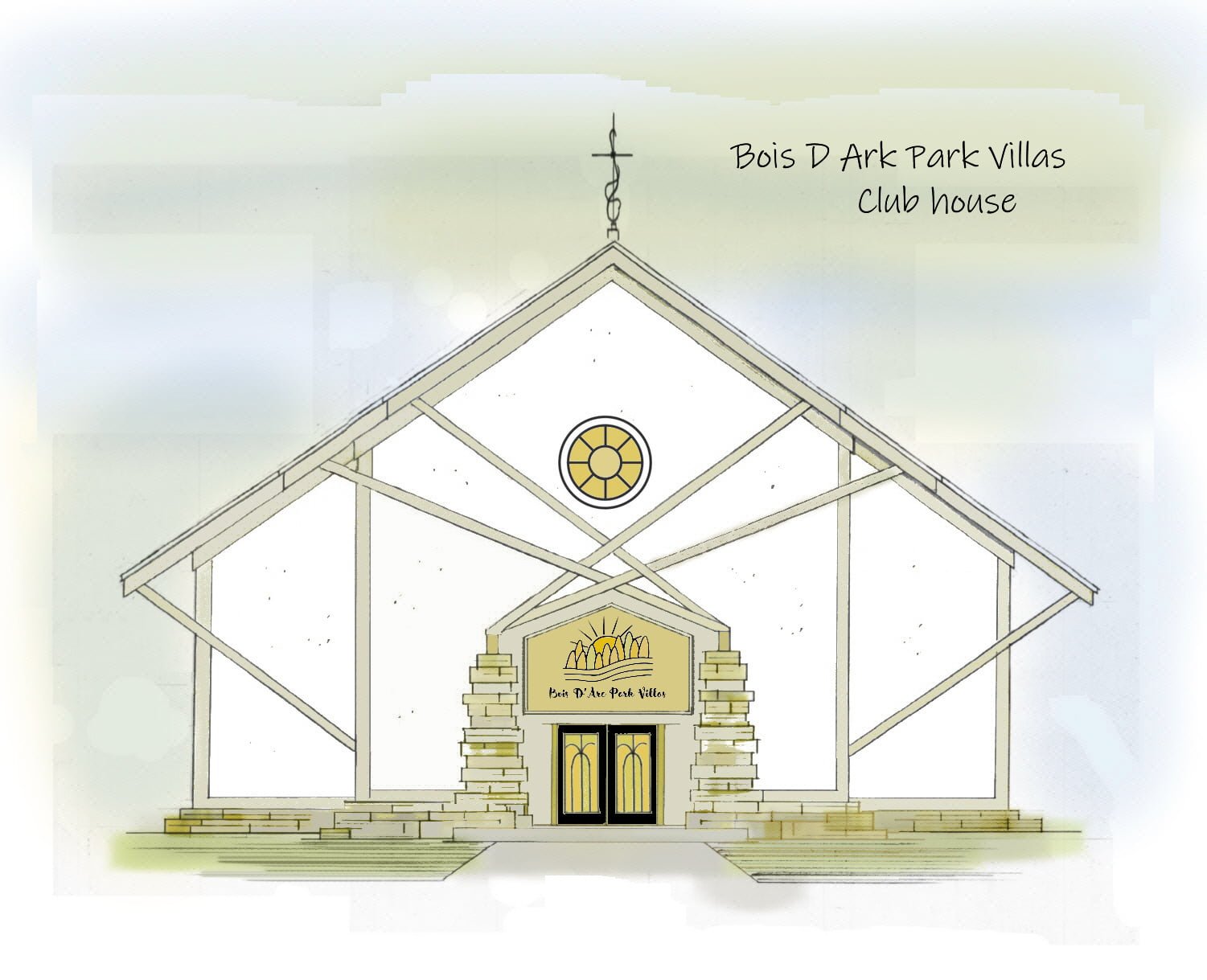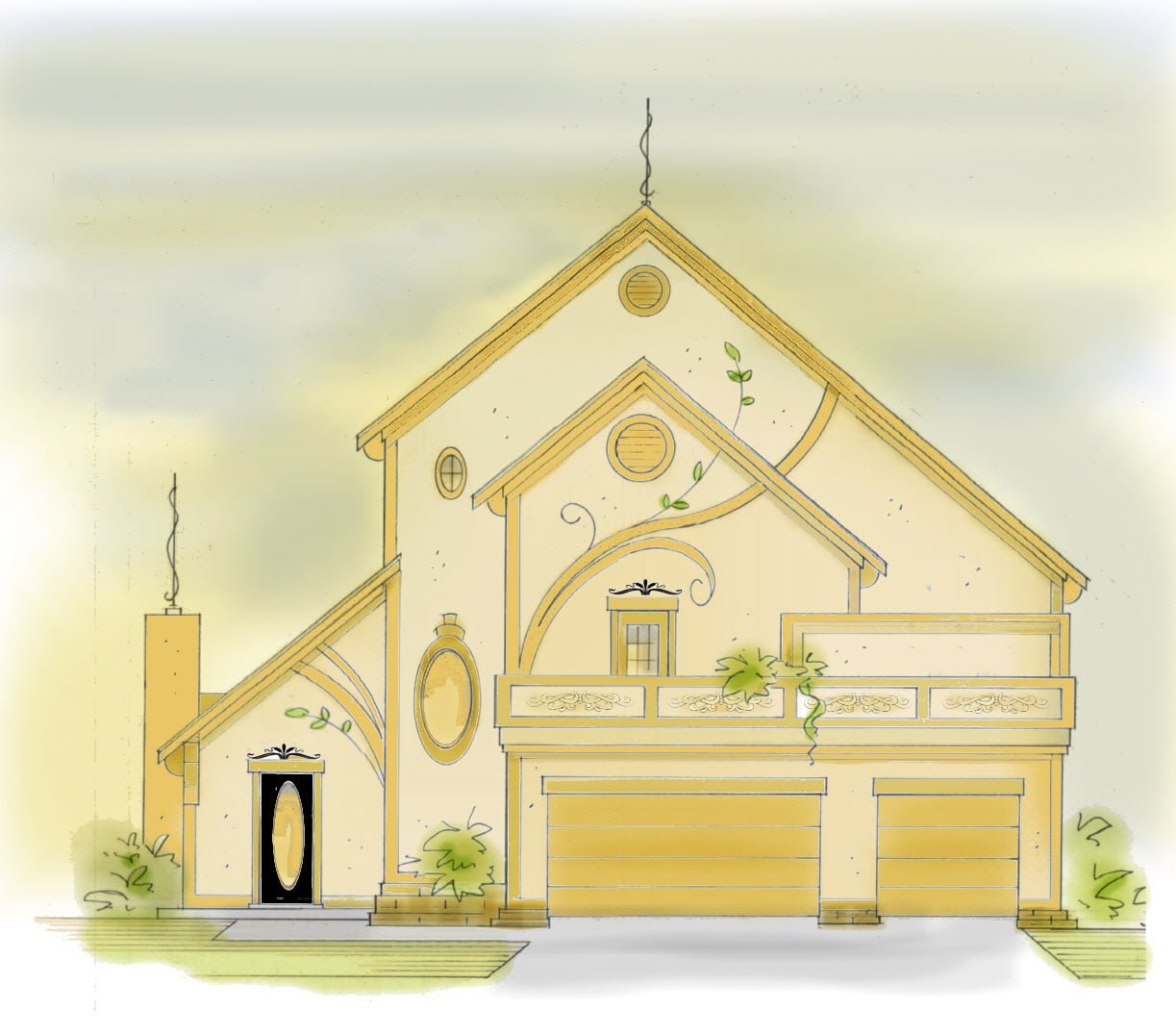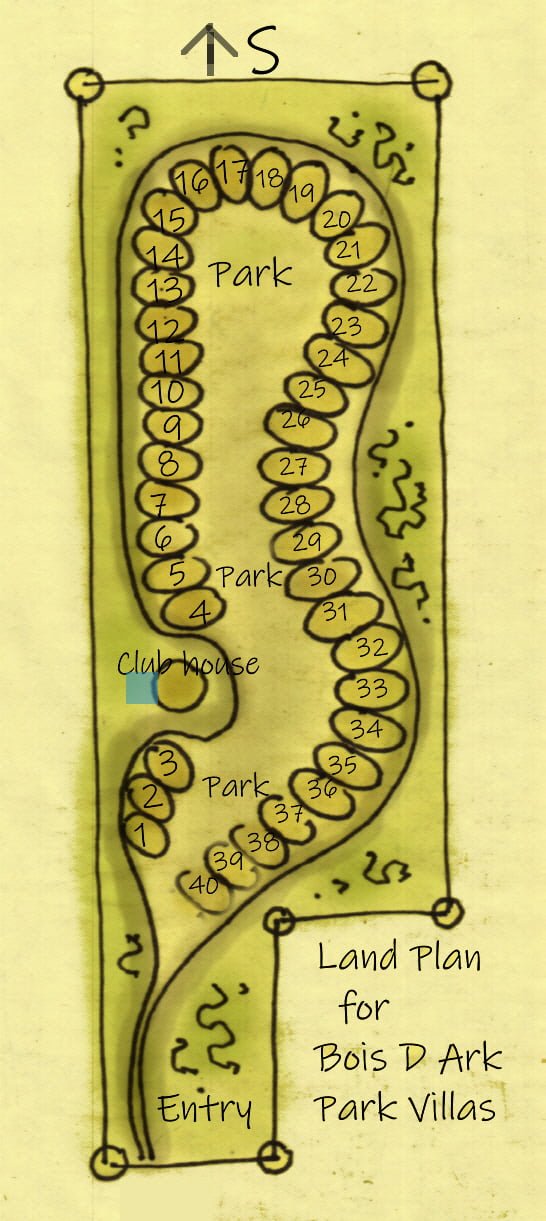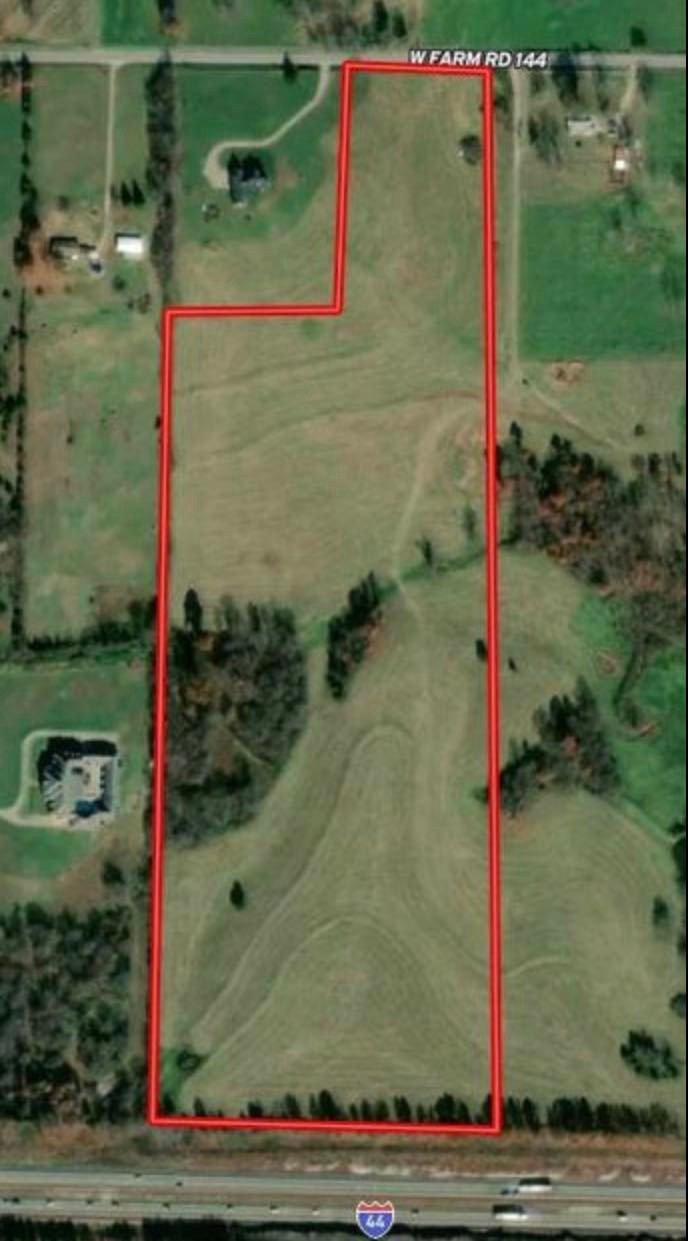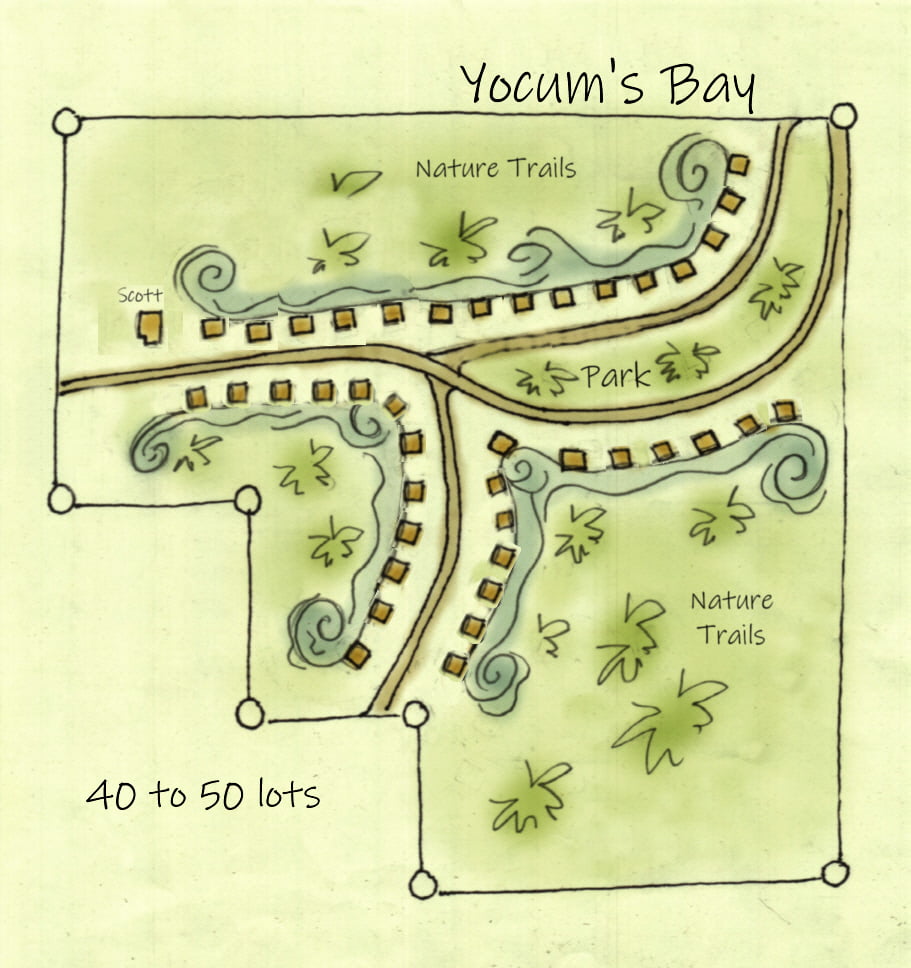
Yocum’s Bay fishing and living retreat
The road leading into our prospective development is called Yocum. The name has some historical value to the region, unbeknownst to most people. In the early eighteen hundreds, the Yocum brothers settled in Taney county. One brother traded some goods to the Delaware Indians for a silver mine, hidden in the hills. Eventually, the brothers began minting coins. These coins became popular, and circulated throughout the territory. The federal government got wind, and the brothers ran in separate directions to avoid capture. In time the mine was forgotten; its location lost forever, except for the stories left behind
- Bull Shoals reservoir
Stocked with a variety of fish that can’t be found in other local lakes combined, such as spotted bass, walleye, large mouth bass, small mouth bass and white crappie, Bull Shoal is every fisherman’s dream. Thirty wooded acres of lake front property will become speckled with cabins for nature lovers that live to fish. - Shanty house plan
Building up, not out, will not only save precious land and keep building cost low, but will also offer a scenic view from the roof top patios. Real wood and metal exterior finish materials, combined with the no frills exterior styling, lives up to the fisherman’s reputation of being rugged and tough, but genuine. Step inside to modern conveniences and comfort that include options for gas log or wood burning fireplaces, with one, two, or even three-bedroom suite floor plans to choose from.The site has yet to be surveyed, and the land plan we’ve created is only a rough draft, however, the concept remains the same. The grade elevations will dictate the location of the stream. We hope it’s possible to have one continuous stream, however, it may be necessary to break the stream into three sections, as shown on the land plan. A minimum of forty homes will line the roads cutting through the acreage, but our goal will be to make it fifty. Home sizes range from 1400 SF to 2800 SF. - Amenities
Man-made streams will cozy up to the homes, with rear decks hanging over the water’s edge, making life a little easier for the lazy fisherman. Being bottom feeders, catfish will be safe from predators in the shallow streams, keep the water free of algae, and provide some good eating as well. A small park with a few boulders to climb will make a great spot for the kids to play. Scatter a few picnic tables, and we also have a place for families and neighbors to gather. Nature trails will wind in and around the trees, opening up to small clearings that invite a variety of wildlife to frequent. - HOA
Yocum’s Bay home owners association will be established soon after construction begins. A cooperative of sorts, the homeowners will share ownership of the common grounds and shop, as well as the responsibility. One of the units will be modified as a shop with an apartment above for our shop keeper who will live on site. The shop will be located at the entrance, offering a wide variety of supplies, groceries and even kayaks to rent. The profit made from this shop will offset the cost to maintain the property, taking a good portion of the load off the homeowners. - Lot description
Lots sized at 1/10 of an acre, or approximately 56′ (width) by 78′ (length) starting at the road, and ending at the stream) with 10′ on each side of house for additional parking. Staggered placement of the lots, with a minimum of one lot size of common, wooded ground in between will offer each home a measure of privacy. Lots will be cleared as they are sold, with the fee charged to the buyer. Roughly five acres of trees for the entire project will be removed. Completely cleared of trees, with mostly pervious substrate, such as river rock, the individual lots offer low maintenance yards that are harmonious with nature. Homeowners will be responsible for maintaining their own lots. In the event individual septic tanks are denied by the county, our streams will double as a lagoon. - Buyer’s restrictions
Buyers are restricted to using our home design and our builder, however, the shanty plan’s options will please the masses. Homes could be used for corporate vacations, short term lease investments or individual ownership, with our shop keeper available for registering guests, managing cleaning service and Kayak rental. - Advertising and promotions
- Design and planning fees.….$7,500 to start (includes cost of rough land planning, Shanty home design and permit ready construction documents for one standard three bedroom unit plus shop with apartment above
$1,500 per home sold (includes permit ready construction documents) - Sales
- Project management
